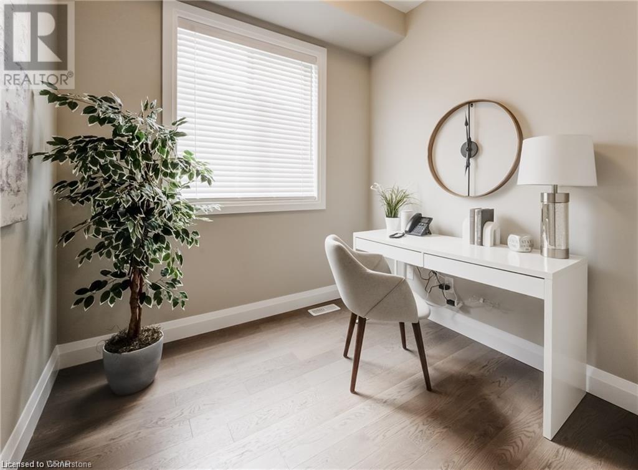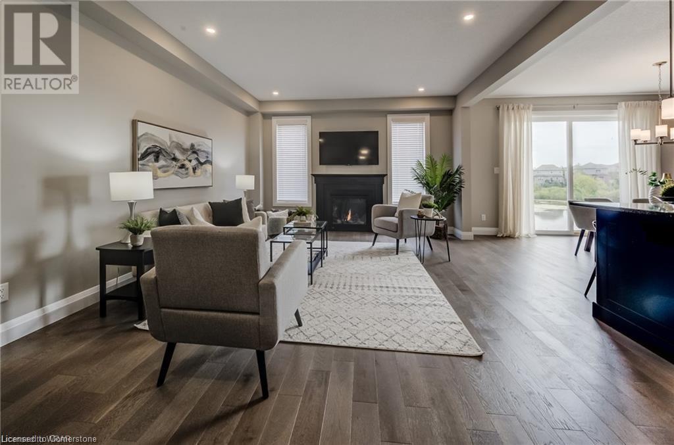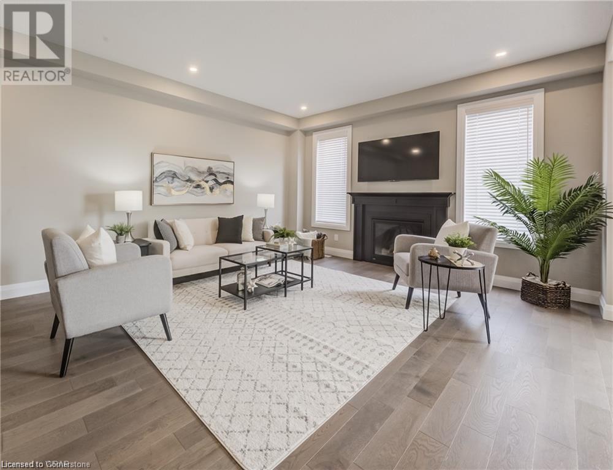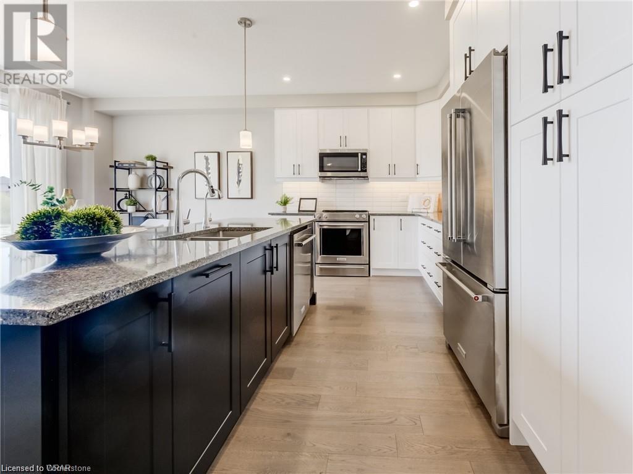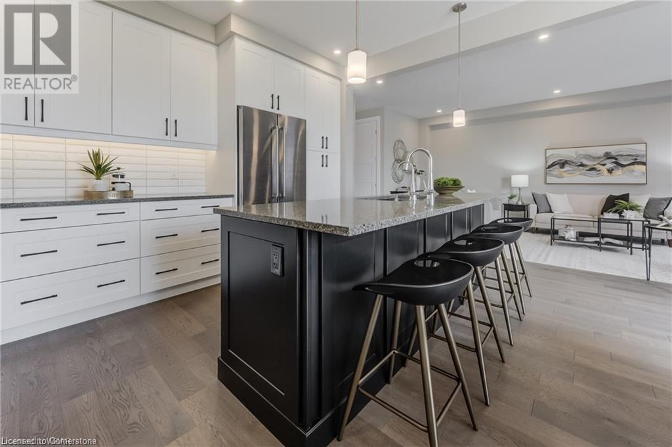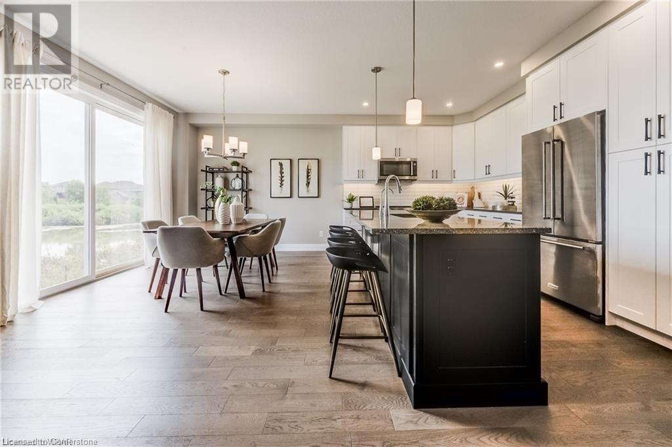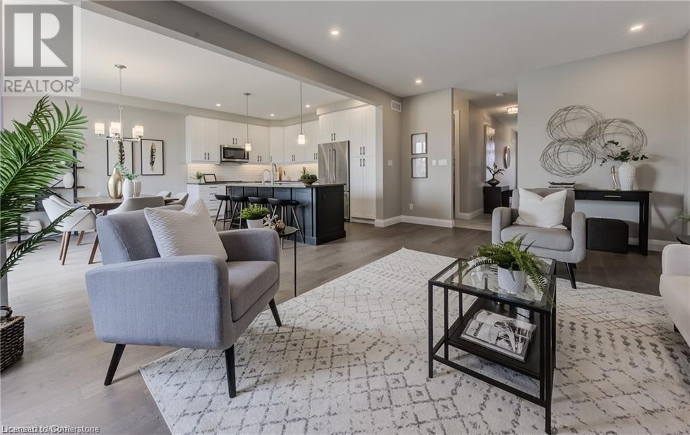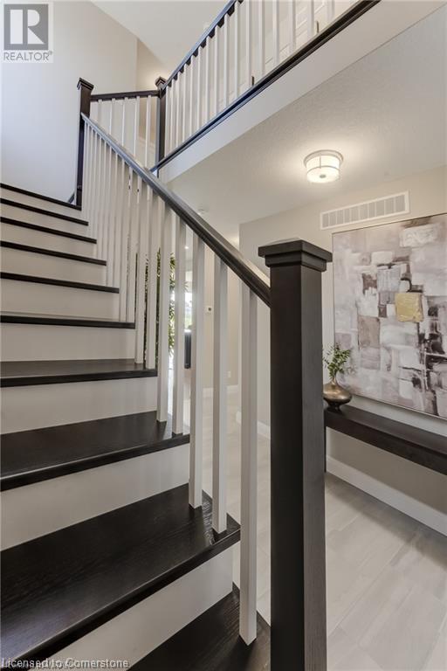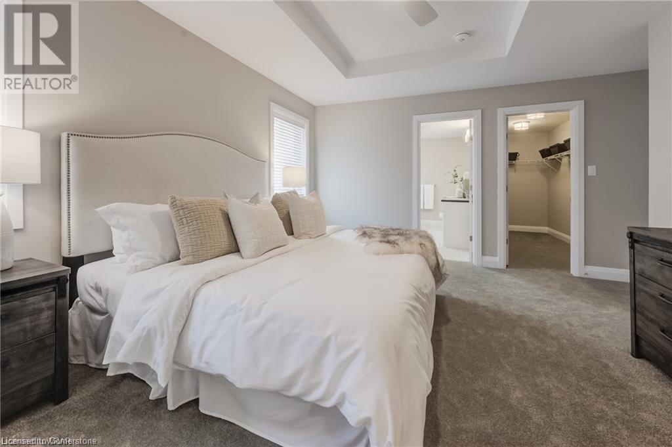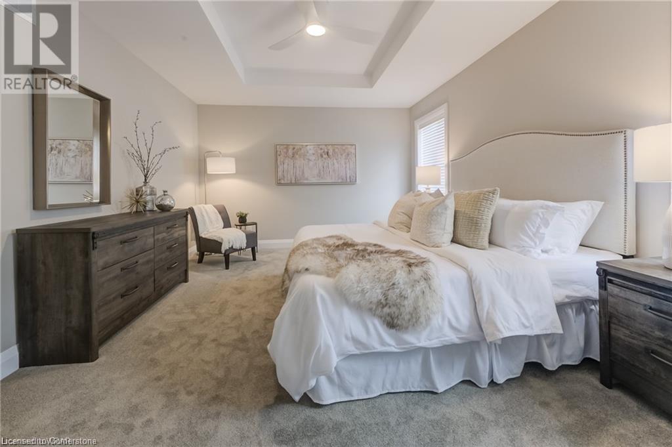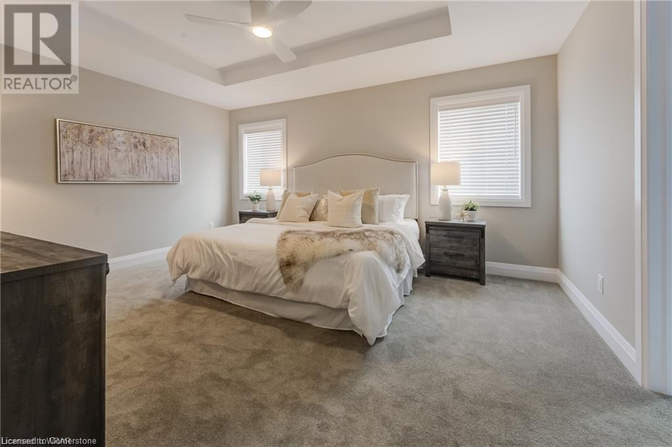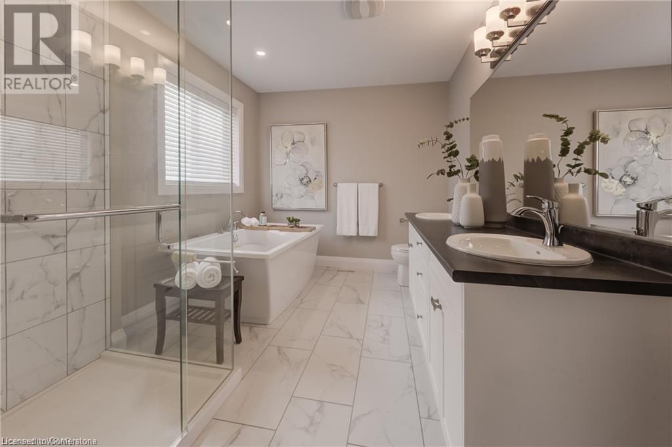- Ontario
- Waterloo
437 Westhaven St
CAD$x,xxx,xxx
437 Westhaven StWaterloo, Ontario, N2T0A4
판매
444| 2482 sqft
Listing information last updated on Mon May 12 2025 14:55:28 GMT-0400 (Eastern Daylight Time)

打开地图
Log in to view more information
登录概要
ID40577452
状态판매
소유권Freehold
类型Residential House
房间卧房:4,浴室:4
面积(ft²)2482 尺²
Land Sizeunder 1/2 acre
房龄
挂盘公司Royal LePage Wolle Realty
详细
Building
화장실 수4
침실수4
지상의 침실 수4
Architectural Style2 Level
지하 개발Unfinished
지하실 유형Full (Unfinished)
스타일Detached
에어컨None
외벽Stone,Vinyl siding
난로False
Fire ProtectionSmoke Detectors
기초 유형Poured Concrete
화장실1
가열 방법Natural gas
난방 유형Forced air
내부 크기2482 sqft
층2
총 완성 면적
유형House
유틸리티 용수Municipal water
Architectural Style2 Level
Foundation DetailsPoured Concrete
Lot FeaturesConservation/green belt,Sump Pump
토지
면적under 1/2 acre
교통Road access
토지false
시설Golf Nearby,Park,Schools,Shopping
하수도Municipal sewage system
유틸리티
Water SourceMunicipal water
주변
시설Golf Nearby,Park,Schools,Shopping
Exterior FeaturesStone,Vinyl siding
Location DescriptionErb St. West to Westhaven St. Just before Ira Needles.
Zoning DescriptionR4
기타
특성Conservation/green belt,Sump Pump
地下室미완료,Full
壁炉False
空调None
供暖Forced air
楼层2
附注
A rare find on the west side of Waterloo. A beautiful home in the Westvale community. This home is currently under construction and will be ready for an end of July occupancy. We have spent over $50,000 in upgrades on this home, hardwood floors on main floor, hardwood stairs to second floor, extensive railings and 12” x 24” ceramic tile flooring are just a few to mention. The West Croft B on Lot 14 boasts 2482 sq.ft.- 4 bedrooms and 3 ½ baths and has a laundry room on the second floor. Some of this home’s features are 9’ ceilings with 8’ interior doors. There is a raised ceiling in the Primary Bedroom, ensuite with walk-in shower and freestanding soaker tub. The main floor has an open plan with a great kitchen with large island and 42” tall kitchen uppers complete with under cabinet lighting and quartz countertops. There are quartz countertops in all the bathrooms as well. There is a very generous dinette with 8’ x 8’ patio door and is open to the Great Room and Kitchen. If you work from home, you will love the privacy in the main floor den. A large mudroom lets the kids come in from the garage. The basement has large sunshine windows and the lot has access to greenspace and pond area with walking trail. Great schools within walking distance. Close to shopping, restaurants and movies at The Boardwalk and the Shoppers and Canadian Tire plaza. Minutes from Zehrs Beechwood and the Costco. Near a Par 3 nine hole golf course. (id:61201)
The listing data above is provided under copyright by the Canada Real Estate Association.
The listing data is deemed reliable but is not guaranteed accurate by Canada Real Estate Association nor RealMaster.
MLS®, REALTOR® & associated logos are trademarks of The Canadian Real Estate Association.
位置
省:
Ontario
城市:
Waterloo
社区:
Westvale
房间
房间
层
长度
宽度
面积
4pc Bathroom
Second level
NaN
Laundry room
Second level
NaN
4pc Bathroom
Second level
NaN
침실
Second level
NaN
침실
Second level
NaN
Full bathroom
Second level
NaN
침실
Second level
NaN
Primary Bedroom
Second level
NaN
2pc Bathroom
Main level
NaN
갤러리
Main level
NaN
현관
Main level
NaN
작은 홀
Main level
NaN
아침
Main level
NaN
주방
Main level
NaN
Great room
Main level
NaN
预约看房
反馈发送成功。
Submission Failed! Please check your input and try again or contact us


