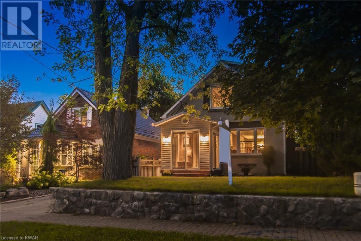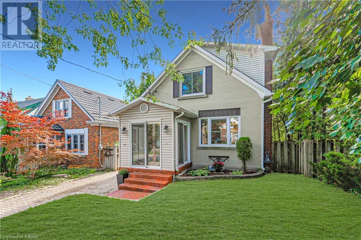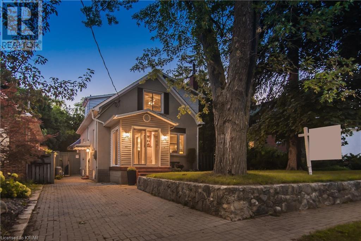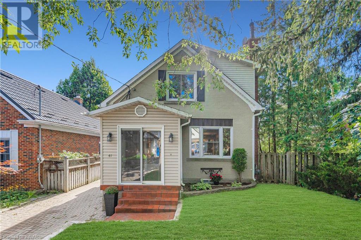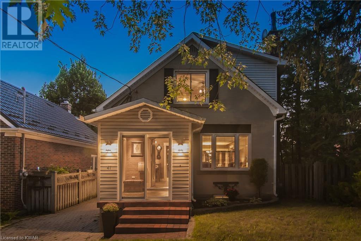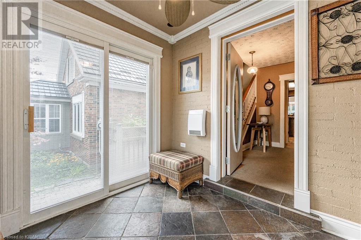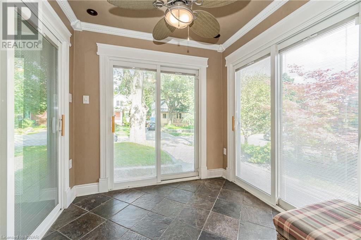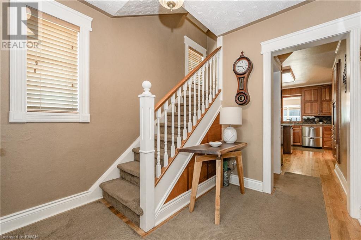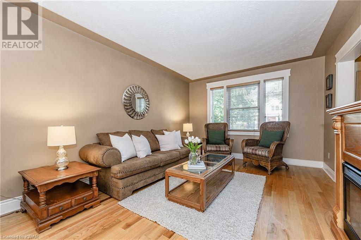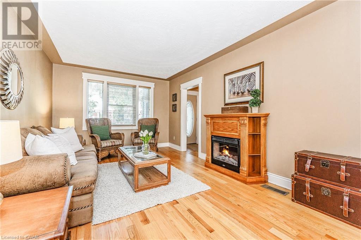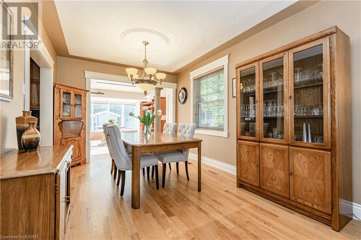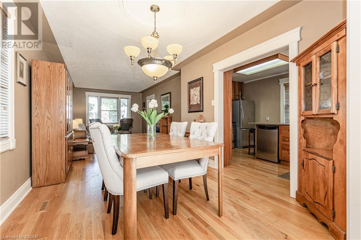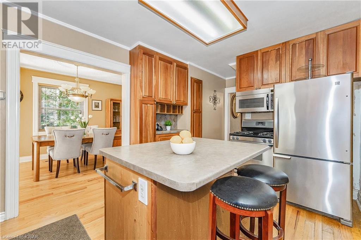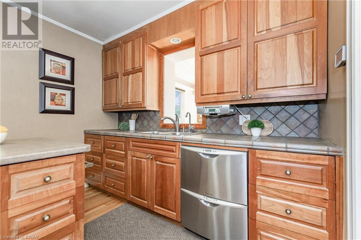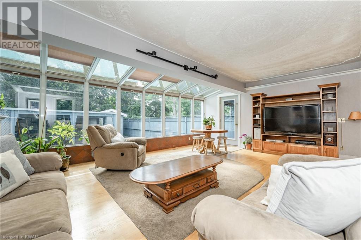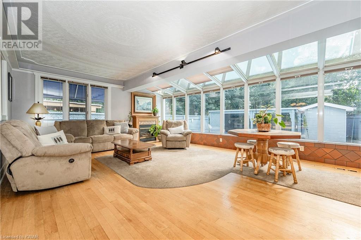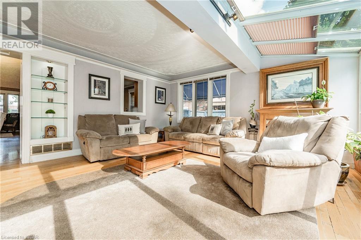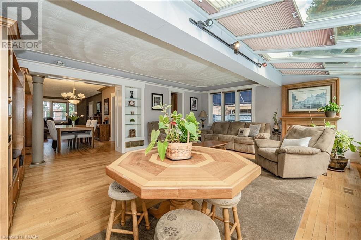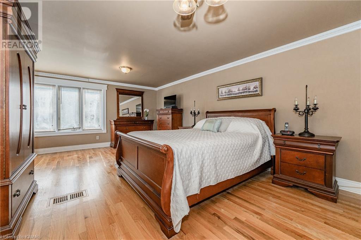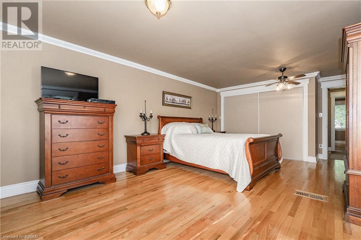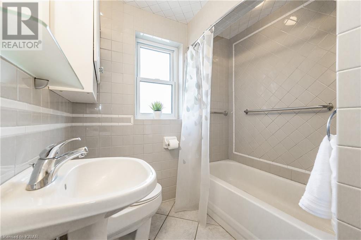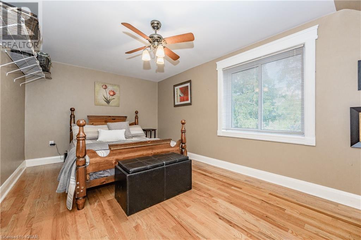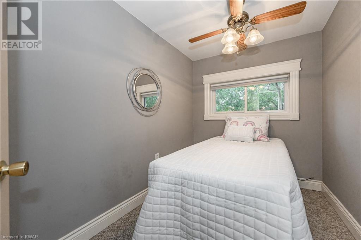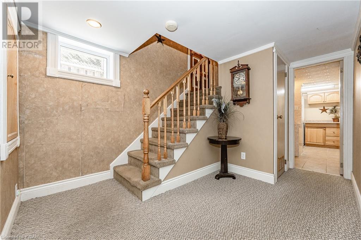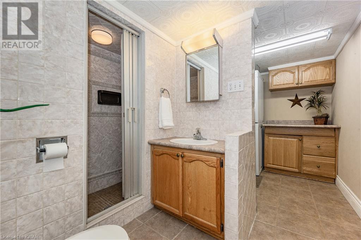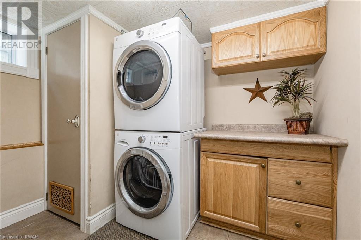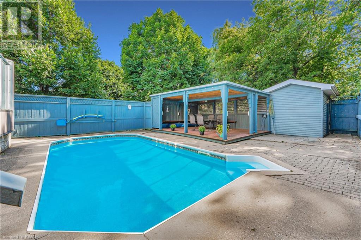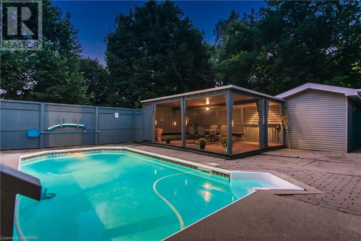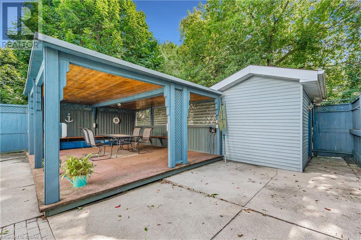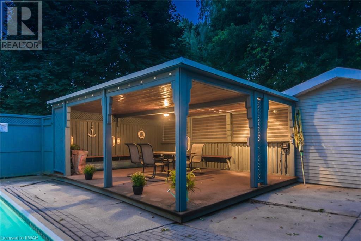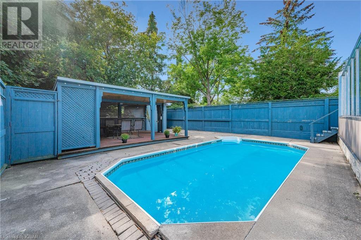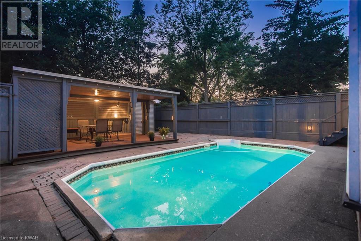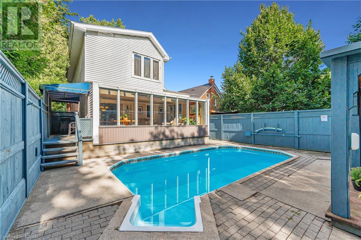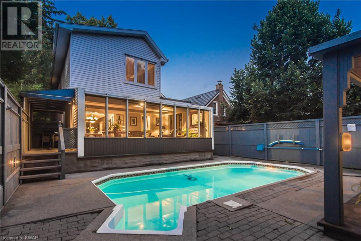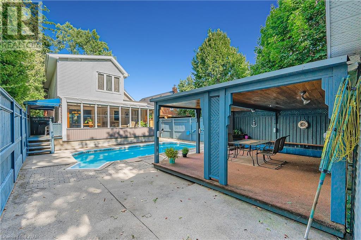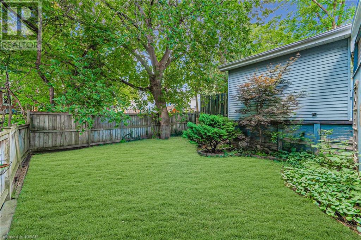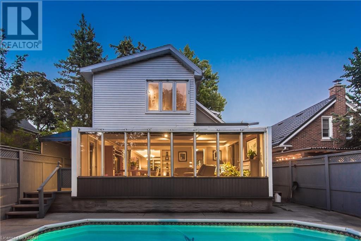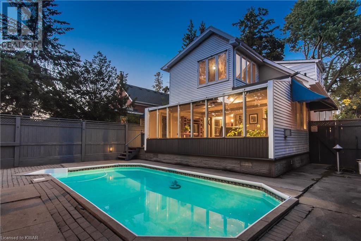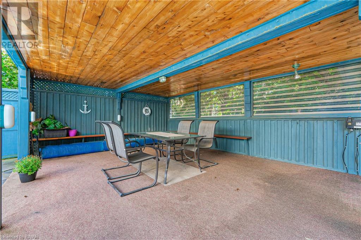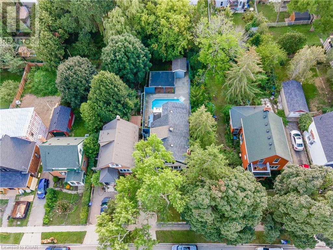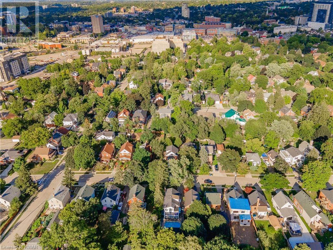- Ontario
- Waterloo
41 Dunbar Rd S
CAD$725,000
CAD$725,000 호가
41 DUNBAR Road SWaterloo, Ontario, N2L2E3
Delisted
322| 1868 sqft
Listing information last updated on Wed Sep 15 2021 13:55:47 GMT-0400 (Eastern Daylight Time)

打开地图
Log in to view more information
登录概要
ID40157928
状态Delisted
소유권Freehold
经纪公司RE/MAX TWIN CITY REALTY INC., BROKERAGE
类型Residential House,Detached
房龄
占地33 ft * 132 ft undefined
Land Sizeunder 1/2 acre
面积(ft²)1868 尺²
房间卧房:3,浴室:2
详细
Building
화장실 수2
침실수3
지상의 침실 수3
Architectural Style2 Level
지하 개발Finished
지하실 유형Full (Finished)
스타일Detached
에어컨Central air conditioning
외벽Brick,Vinyl siding
난로True
난로수량1
가열 방법Natural gas
난방 유형In Floor Heating,Forced air
내부 크기1868.0000
층2
유형House
유틸리티 용수Municipal water
토지
면적under 1/2 acre
정면 크기33 ft
교통Highway access,Highway Nearby
토지false
시설Golf Nearby,Hospital,Park,Place of Worship,Playground,Public Transit,Schools,Shopping
울타리유형Fence
풍경Landscaped
하수도Municipal sewage system
Size Depth132 ft
주변
시설Golf Nearby,Hospital,Park,Place of Worship,Playground,Public Transit,Schools,Shopping
커뮤니티 특성Quiet Area,Community Centre
Location DescriptionERB ST W
Zoning DescriptionR4
Other
특성Park/reserve,Conservation/green belt,Golf course/parkland,Gazebo
地下室완성되었다
泳池Inground pool
壁炉True
供暖In Floor Heating,Forced air
附注
Nestled in the heart of Westmount & located in one of Waterloos most highly sought-after neighbourhoods, this charming 3-bed, 2-bath home with finished basement, & lovely backyard oasis complete with in-ground pool, is truly a rare find! With beautiful curb appeal, mature trees & landscaped gardens that embody Westmount living, this lovely home features: over 2500 SF of bright & spacious living space with well-appointed principal rooms. Step into the enclosed front solarium & enjoy the views of the tranquil streetscape-the perfect place to enjoy your morning coffee &/or an excellent space to set-up your home office. Inside is a welcoming foyer that leads to the formal living room with oversized picture windows & a spacious dining area. A large kitchen with plenty of cabinet space, backsplash, stainless appliances, & a centre island which overlooks a spectacular family room/sunroom addition with floor-to-ceiling windows offering panoramic views of the private backyard. The upper level features a bright & spacious primary suite with bonus sitting area, offering pretty views of the pool & mature backdrop. 2 additional bedrooms, & a 4-pce bath complete the upper level. Additional living space is offered in the finished lower level complete with a rec room & a 3-pce bath/laundry room. Step outside into the serenity of the private backyard & be surrounded by a canopy of towering mature trees. Enjoy all this extra deep lot has to offer including inground pool, expansive patio, large covered sitting area, & covered deck. Additional yard space is also available behind the covered sitting area that is perfect for play, gardens, pets & so much more! This home is located within walking distance to Uptown Waterloos best shops & restaurants, LRT, Waterloo Town Square, & much more! This home offers the perfect location-centrally located & close to University of Waterloo, WLU, Empire P.S., Our Lady of Lourdes, Westmount Golf & Country Club, walking trails, Waterloo Park & more! (id:22211)
The listing data above is provided under copyright by the Canada Real Estate Association.
The listing data is deemed reliable but is not guaranteed accurate by Canada Real Estate Association nor RealMaster.
MLS®, REALTOR® & associated logos are trademarks of The Canadian Real Estate Association.
位置
省:
Ontario
城市:
Waterloo
社区:
Uptown Waterloo/Westmount
房间
房间
层
长度
宽度
面积
4pc Bathroom
Second
NaN
Measurements not available
Primary Bedroom
Second
21.17
13.17
278.69
21'2'' x 13'2''
침실
Second
6.33
9.58
60.69
6'4'' x 9'7''
침실
Second
10.00
17.08
170.83
10'0'' x 17'1''
세탁소
Lower
6.25
8.50
53.13
6'3'' x 8'6''
3pc Bathroom
Lower
NaN
Measurements not available
레크리에이션
Lower
19.50
9.92
193.38
19'6'' x 9'11''
가족
메인
16.42
20.92
343.38
16'5'' x 20'11''
Eat in kitchen
메인
17.42
9.75
169.81
17'5'' x 9'9''
식사
메인
8.83
10.08
89.07
8'10'' x 10'1''
거실
메인
18.58
11.25
209.06
18'7'' x 11'3''
현관
메인
NaN
Measurements not available
Porch
메인
7.67
7.00
53.67
7'8'' x 7'0''
预约看房
反馈发送成功。
Submission Failed! Please check your input and try again or contact us


