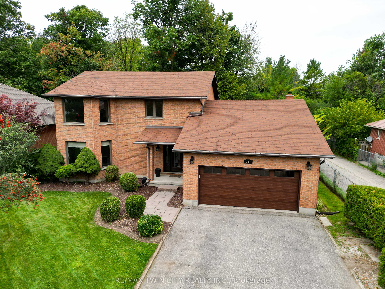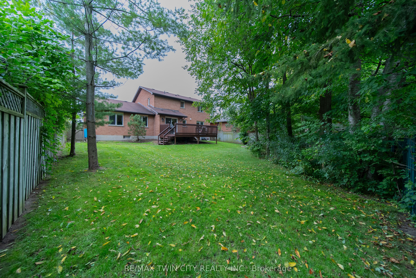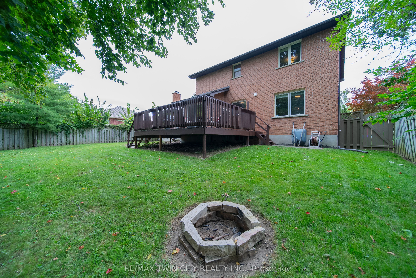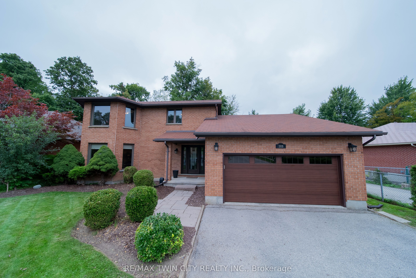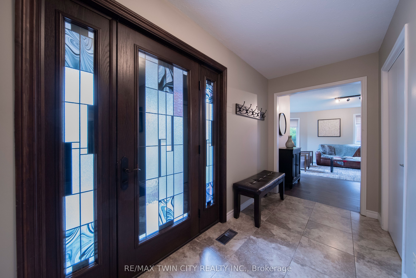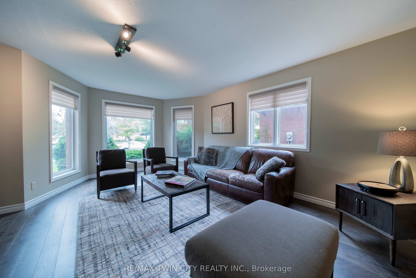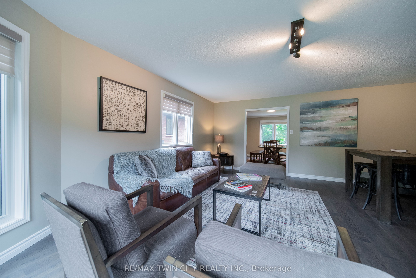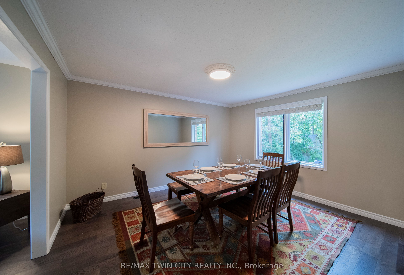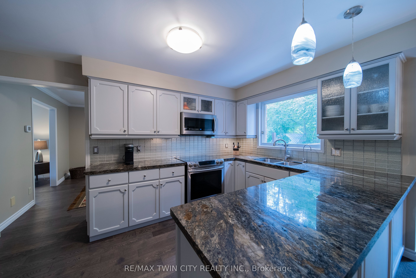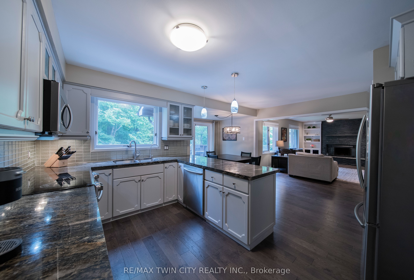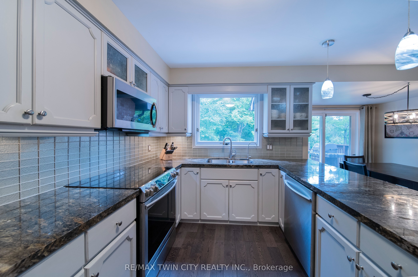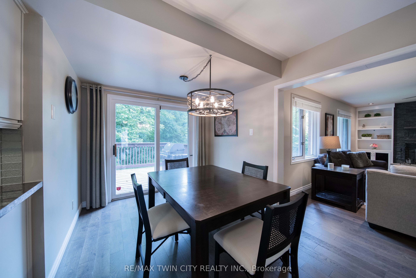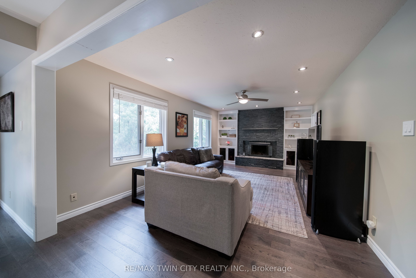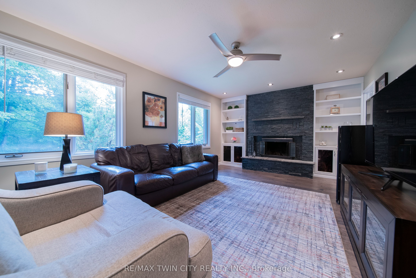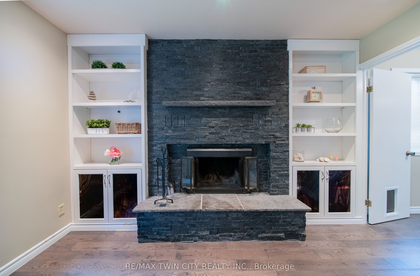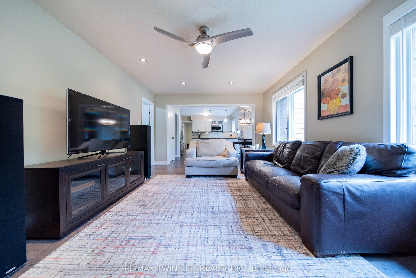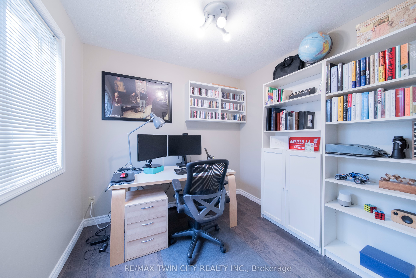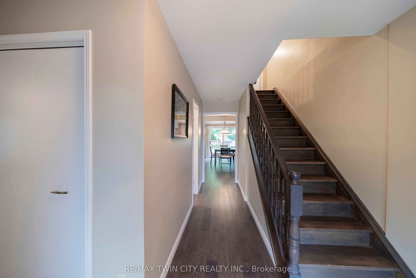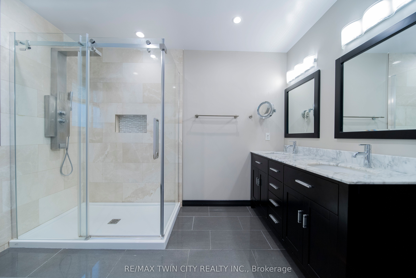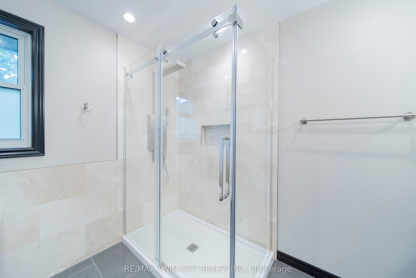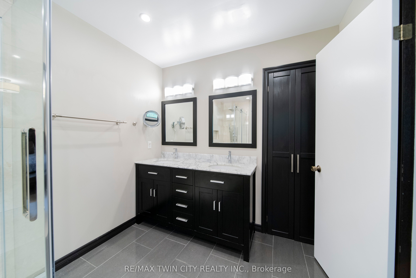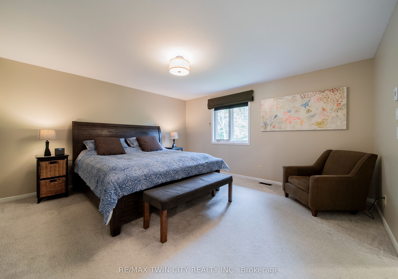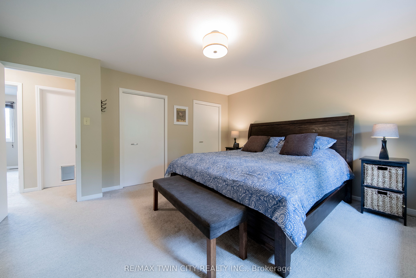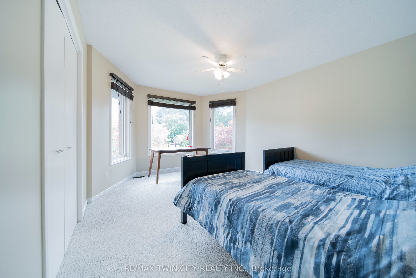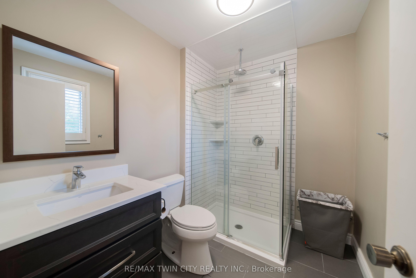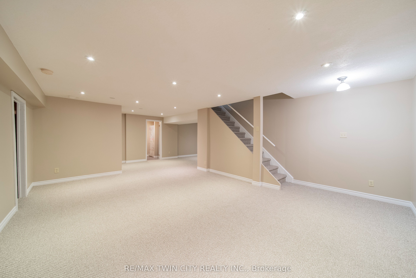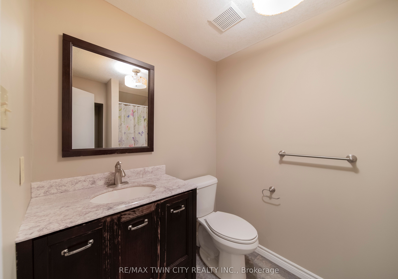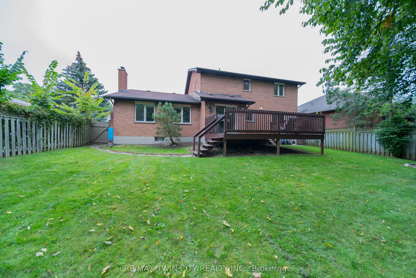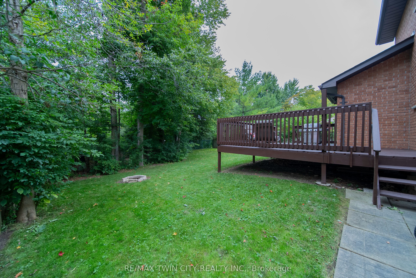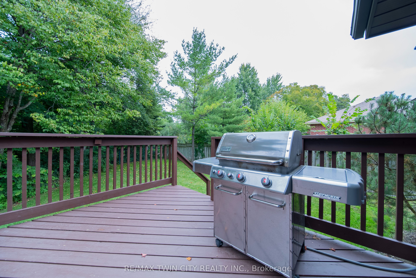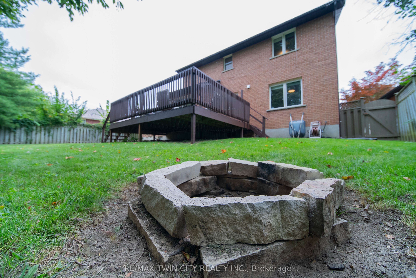- Ontario
- Waterloo
385 Northlake Dr
成交CAD$xxx,xxx
CAD$999,900 호가
385 Northlake DrWaterloo, Ontario, N2V1W8
매출
354(2+2)| 2500-3000 sqft

打开地图
Log in to view more information
登录概要
IDX7041766
状态매출
소유권자유보유권
类型주택 House,단독 주택
房间卧房:3,厨房:1,浴室:5
占地65.72 * 131.43 Feet
Land Size8637.58 ft²
车位2 (4) 외부 차고 +2
房龄 31-50
挂盘公司RE/MAX TWIN CITY REALTY INC.
详细
Building
화장실 수4
침실수3
지상의 침실 수3
가전 제품Dishwasher,Dryer,Refrigerator,Stove,Water softener,Washer,Window Coverings,Garage door opener
Architectural Style2 Level
지하 개발Finished
지하실 유형Full (Finished)
스타일Detached
에어컨Central air conditioning
외벽Brick
난로연료Wood
난로True
난로수량1
난로유형Roughed in,Other - See remarks
고정물Ceiling fans
기초 유형Poured Concrete
화장실1
가열 방법Natural gas
난방 유형Forced air
내부 크기2533.9200
층2
유형House
유틸리티 용수Municipal water
Architectural Style2-Storey
Fireplace있음
Property FeaturesFenced Yard,Public Transit,School,Wooded/Treed,Park,Rec./Commun.Centre
Rooms Above Grade17
Heat SourceGas
Heat TypeForced Air
물Municipal
토지
면적under 1/2 acre
교통Highway access,Highway Nearby
토지false
시설Park,Place of Worship,Playground,Schools,Shopping
울타리유형Fence
풍경Landscaped
하수도Municipal sewage system
Lot Size Range Acres< .50
주차장
Parking FeaturesPrivate Double
주변
시설공원,예배 장소,운동장,주변 학교,쇼핑
커뮤니티 특성Quiet Area,Community Centre
Location DescriptionWeber Street North to Northlake Drive,Waterloo
Zoning DescriptionSR1
기타
특성Backs on greenbelt,Conservation/green belt,Paved driveway,Sump Pump,Automatic Garage Door Opener
Den Familyroom있음
InclusionsDishwasher, Dryer, Garage Door Opener, Refrigerator, Stove, Washer, Window Coverings
Internet Entire Listing Display있음
하수도Sewer
地下室완성되었다,Full
泳池None
壁炉Y
空调Central Air
供暖강제 공기
家具없음
朝向남
附注
Welcome to 385 Northlake Drive in Waterloo. This expansive family home is located in the highly desirable location of Lakeshore North- Offering quick and easy access to everything families need- Like schools, public transit, shopping, trails, the farmers market and so much more! With 3 bedrooms and 4 bathrooms, this family home offers so much functional space. The main floor features an open floor plan with large principal rooms that are well defined and exceptionally appointed. Extend your living into the completely finished basement which offers an additional 1500 square feet of incredible living space. The fully fenced and incredibly private backyard is an excellent place for entertaining with easy access to the kitchen inside from the deck. Surround yourself with nature and the lush beauty that's all around you- Backing onto trails, enjoy the luxury of no rear neighbors and get lost in the tranquility that surrounds you!
The listing data is provided under copyright by the Toronto Real Estate Board.
The listing data is deemed reliable but is not guaranteed accurate by the Toronto Real Estate Board nor RealMaster.
位置
省:
Ontario
城市:
Waterloo
社区:
Lakeshore north
交叉路口:
Northlake Dr & Fern Rd
房间
房间
层
长度
宽度
面积
Living Room
메인
18.64
17.39
324.04
Dining Room
메인
13.65
12.07
164.78
주방
메인
13.65
10.60
144.63
화장실
메인
5.71
5.22
29.78
패밀리 룸
메인
12.30
19.95
245.42
사무실
메인
8.17
8.66
70.76
침실
Second
13.81
15.22
210.27
화장실
Second
10.43
7.94
82.83
화장실
Second
7.78
6.36
49.49
Bedroom 2
Second
13.12
NaN
Bedroom 3
Second
10.83
12.73
137.82
화장실
지하실
5.71
7.91
45.14
预约看房
反馈发送成功。
Submission Failed! Please check your input and try again or contact us

