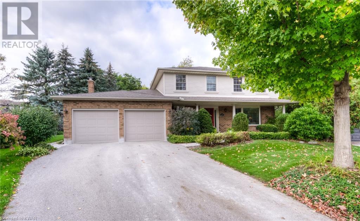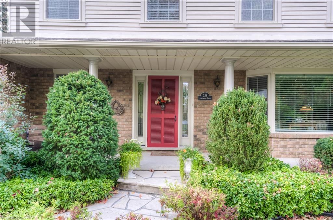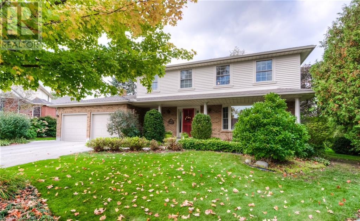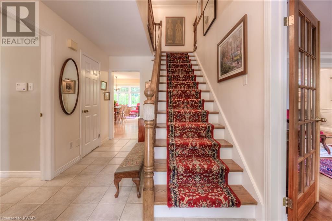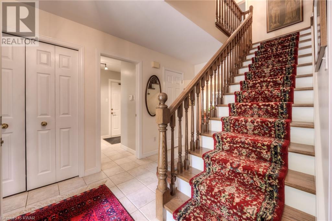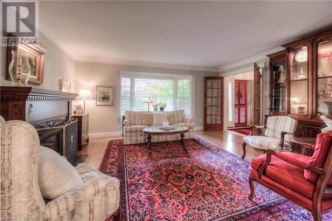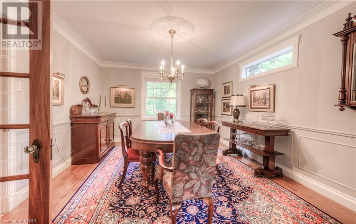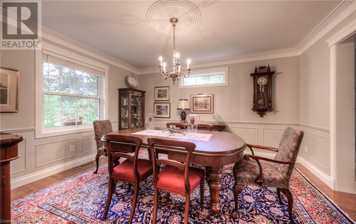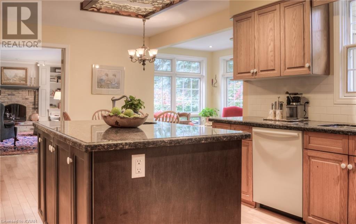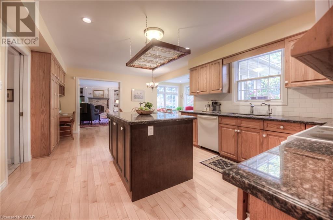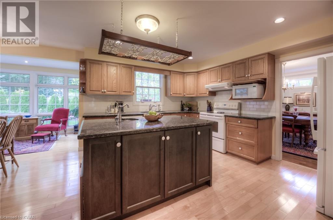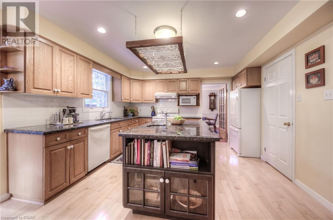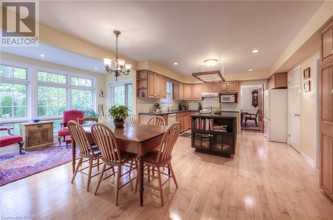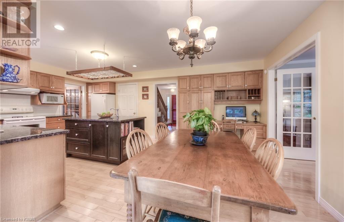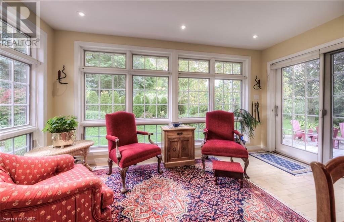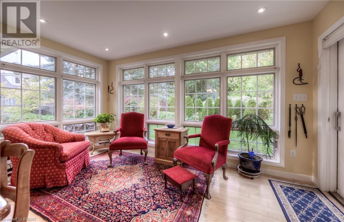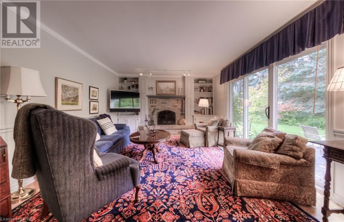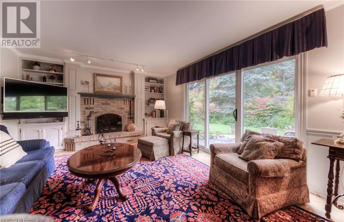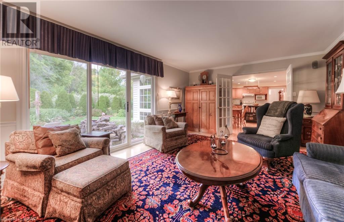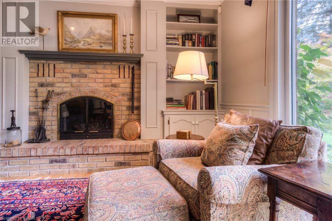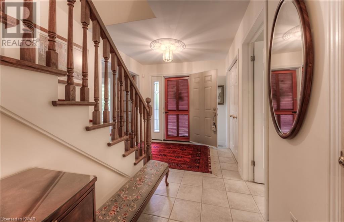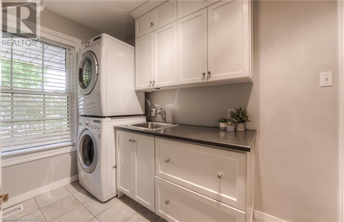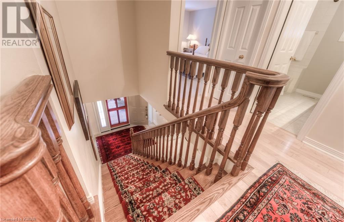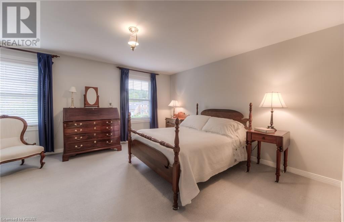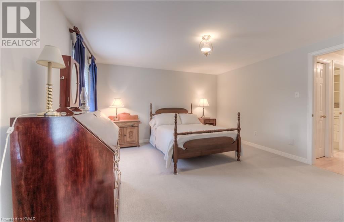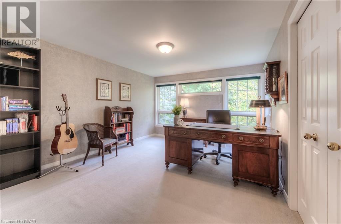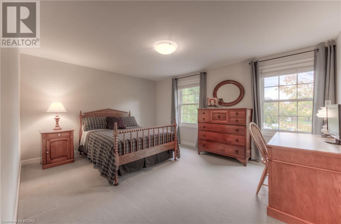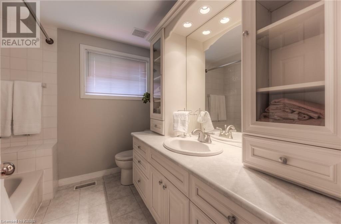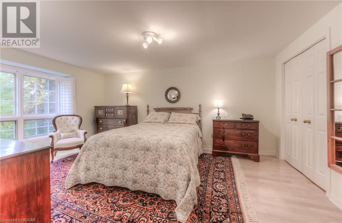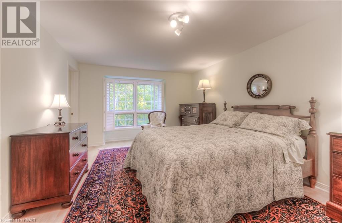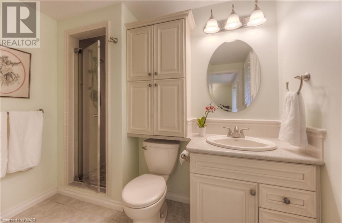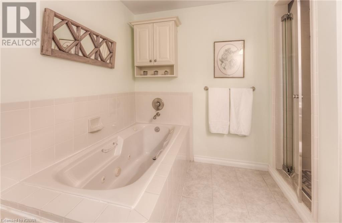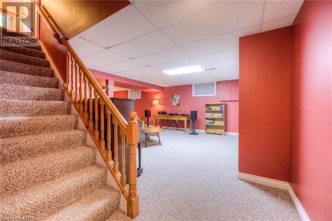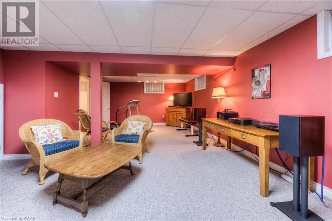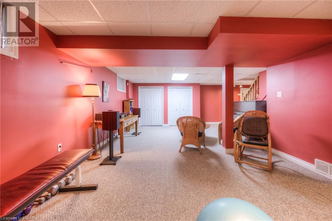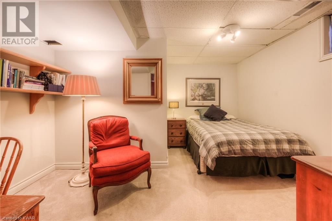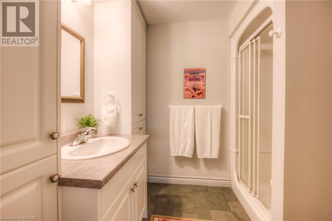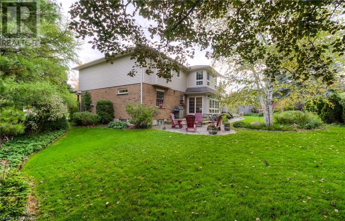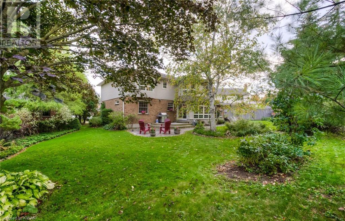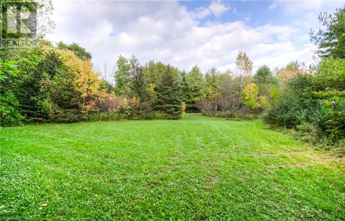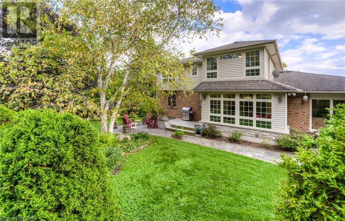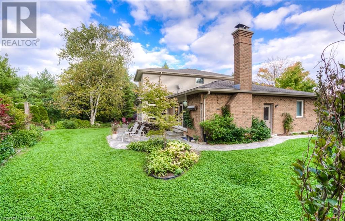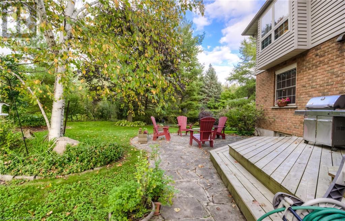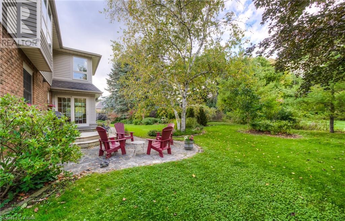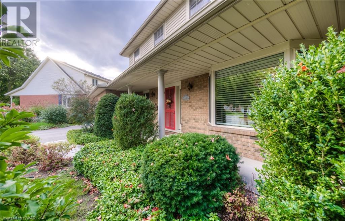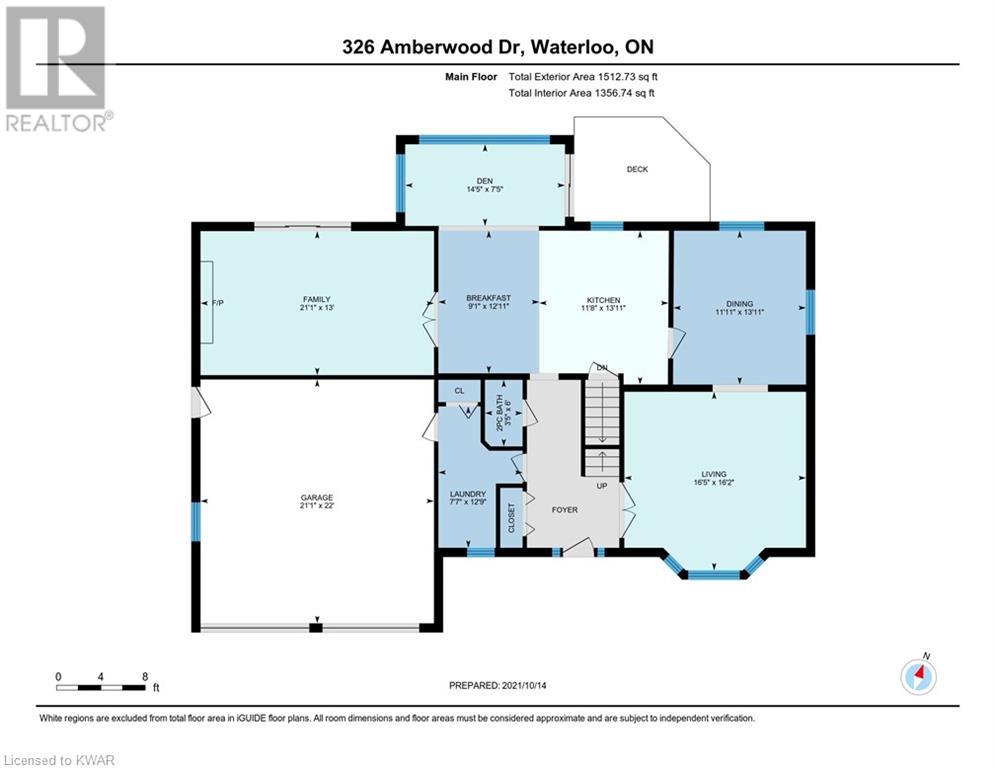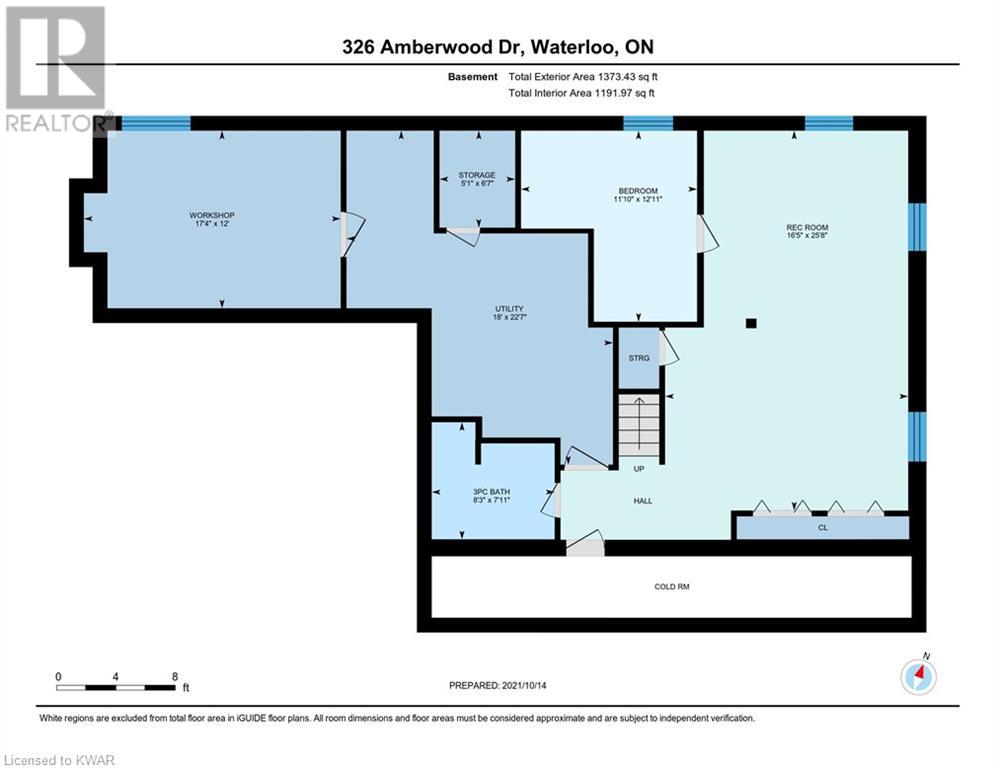- Ontario
- Waterloo
326 Amberwood Dr
CAD$1,299,000
CAD$1,299,000 호가
326 AMBERWOOD DriveWaterloo, Ontario, N2T2G1
Delisted
4+146| 2762.31 sqft
Listing information last updated on Fri Oct 15 2021 06:45:33 GMT-0400 (Eastern Daylight Time)

打开地图
Log in to view more information
登录概要
ID40176482
状态Delisted
소유권Freehold
经纪公司ROYAL LEPAGE WOLLE REALTY
类型Residential House,Detached
房龄建筑日期: 1987
占地34 ft * 112 ft undefined
Land Sizeunder 1/2 acre
面积(ft²)2762.31 尺²
房间卧房:4+1,浴室:4
详细
Building
화장실 수4
침실수5
지상의 침실 수4
지하의 침실 수1
가전 제품Central Vacuum,Dishwasher,Dryer,Freezer,Microwave,Refrigerator,Stove,Water softener,Washer,Window Coverings
Architectural Style2 Level
지하 개발Partially finished
지하실 유형Full (Partially finished)
건설 날짜1987
스타일Detached
에어컨Central air conditioning
외벽Brick
난로연료Wood
난로True
난로수량2
난로유형Other - See remarks
Fire ProtectionAlarm system
화장실1
가열 방법Natural gas
난방 유형Forced air
내부 크기2762.3100
층2
유형House
유틸리티 용수Municipal water
토지
면적under 1/2 acre
정면 크기34 ft
토지false
시설Park,Public Transit,Schools
하수도Municipal sewage system
Size Depth112 ft
주변
시설Park,Public Transit,Schools
커뮤니티 특성Community Centre
Location DescriptionKeats Way to Brynhurst Blvd to Amberwood Dr
Zoning DescriptionR1
Other
특성Backs on greenbelt,Park/reserve,Conservation/green belt,Paved driveway,Sump Pump,Automatic Garage Door Opener
地下室완성되었다,Partial
泳池Outdoor pool
壁炉True
供暖Forced air
附注
Elegant, classic home in sought-after Upper Beechwood on a premium lot backing onto spectacular greenspace & fronting onto a child-safe circle of just 5 homes. Perfect for families, with Mary Johnston PS nearby, parks & trails meandering through the neighbourhood & membership in Upper Beechwood II community association with swimming pool & tennis courts. The pie shaped lot is exceptional & affords greenspace views from all windows at the back of the home. Lots like this don't come up very often! Traditional layout combines the advantages of separate formal dining & living rooms with family friendly open concept spaces linking the spacious kitchen, dinette, & family room. Two main floor walkouts to patio & deck & glorious, mature backyard. Convenient main floor laundry/mudroom. Upstairs are 4 generous bedrooms - the primary with views to the greenspace at back & ensuite with separate tub & shower. The finished basement features another bedroom, 3 piece bath, large recroom, a workshop plus plenty of storage options including a cedar-lined walk-in closet & large coldroom. This West Waterloo location is close to the Universities & all amenities & is the perfect spot to put down roots & raise your family. (id:22211)
The listing data above is provided under copyright by the Canada Real Estate Association.
The listing data is deemed reliable but is not guaranteed accurate by Canada Real Estate Association nor RealMaster.
MLS®, REALTOR® & associated logos are trademarks of The Canadian Real Estate Association.
位置
省:
Ontario
城市:
Waterloo
社区:
Upper Beechwood/Beechwood W
房间
房间
层
长度
宽度
面积
Primary Bedroom
Second
17.42
11.58
201.74
17'5'' x 11'7''
침실
Second
15.33
11.50
176.33
15'4'' x 11'6''
침실
Second
13.17
15.83
208.47
13'2'' x 15'10''
침실
Second
11.83
14.92
176.51
11'10'' x 14'11''
4pc Bathroom
Second
NaN
Measurements not available
4pc Bathroom
Second
NaN
Measurements not available
Workshop
지하실
12.00
17.33
208.00
12'0'' x 17'4''
유틸리티
지하실
22.58
18.00
406.50
22'7'' x 18'0''
저장고
지하실
6.58
5.08
33.47
6'7'' x 5'1''
레크리에이션
지하실
25.67
16.42
421.36
25'8'' x 16'5''
침실
지하실
12.92
11.83
152.85
12'11'' x 11'10''
3pc Bathroom
지하실
NaN
Measurements not available
거실
메인
16.17
16.42
265.40
16'2'' x 16'5''
세탁소
메인
12.75
7.58
96.69
12'9'' x 7'7''
주방
메인
13.92
11.67
162.36
13'11'' x 11'8''
가족
메인
13.00
21.08
274.08
13'0'' x 21'1''
식사
메인
13.92
11.92
165.84
13'11'' x 11'11''
작은 홀
메인
7.42
14.42
106.92
7'5'' x 14'5''
아침
메인
12.92
9.08
117.33
12'11'' x 9'1''
2pc Bathroom
메인
NaN
Measurements not available
预约看房
反馈发送成功。
Submission Failed! Please check your input and try again or contact us

