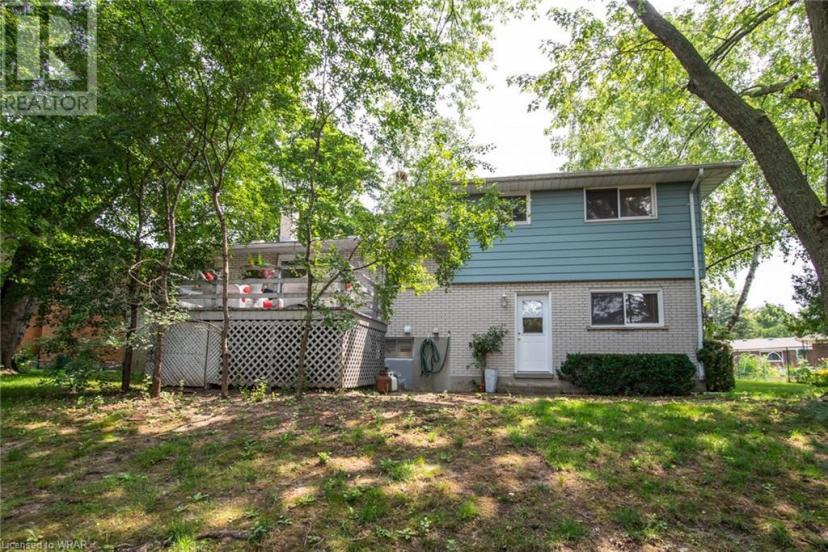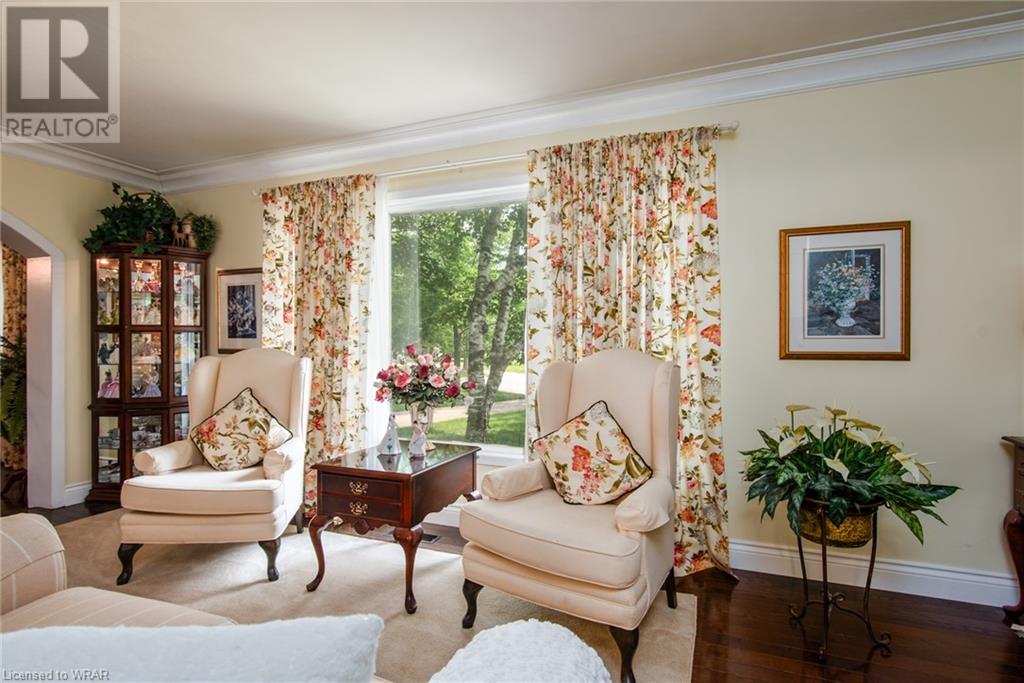- Ontario
- Waterloo
269 Northcrest Pl
CAD$829,900
CAD$829,900 호가
269 Northcrest PlWaterloo, Ontario, N2J3X4
Delisted · Delisted ·
335| 1573 sqft

打开地图
Log in to view more information
登录概要
ID40490510
状态Delisted
소유권Freehold
类型Residential House,Detached
房间卧房:3,浴室:3
面积(ft²)1573 尺²
Land Sizeunder 1/2 acre
房龄建筑日期: 1964
挂盘公司PEAK REALTY LTD.
详细
Building
화장실 수3
침실수3
지상의 침실 수3
가전 제품Dishwasher,Dryer,Refrigerator,Water softener,Washer,Hood Fan
지하 개발Finished
지하실 유형Full (Finished)
건설 날짜1964
스타일Detached
에어컨Central air conditioning
외벽Aluminum siding,Brick
난로True
난로수량1
고정물Ceiling fans
기초 유형Poured Concrete
화장실1
난방 유형Baseboard heaters,Forced air
내부 크기1573.0000
유형House
유틸리티 용수Municipal water
토지
면적under 1/2 acre
교통Highway access,Highway Nearby
토지false
시설Golf Nearby,Park,Place of Worship,Playground,Public Transit,Schools,Shopping
하수도Municipal sewage system
주변
시설Golf Nearby,Park,Place of Worship,Playground,Public Transit,Schools,Shopping
커뮤니티 특성Quiet Area,Community Centre,School Bus
Location DescriptionHighway 7/8 to University Ave West Cut off,University to Glenridge,Left on Macgregor,turn onto Northcrest Pl
Zoning DescriptionSR2
기타
특성Cul-de-sac,Conservation/green belt,Golf course/parkland,Automatic Garage Door Opener
地下室완성되었다,Full (Finished)
壁炉True
供暖Baseboard heaters,Forced air
附注
This 3 Bedroom 3 Bath side split on family friendly cul-de-sac , could easily be a 5 bedroom house if needed, with plenty of entertaining space still available. All new flooring just installed in the large family room (2023) and the fire-place sitting room in the basement makes the basement and ideal entertaining space or an In-Law setup with a fifth bedroom and large 3 piece bathroom (2023) . Hardwood flooring ties the entire main floor together. with the addition, currently being used as a dining room, could be transformed into a large bedroom with closet and 2 piece en suite. Perfect for the Family, Student or Someone working from home, this house offers plenty of space, including a main entrance level office, family rec room and living room located on large pie shaped lot in a quiet family neighborhood. This home offers quiet backyard living, with a deck and patio option off the main level kitchen dining room. This home is perfectly located to both the University of Waterloo and Wilfred Laurier University campus's as well as walking distance to Conestoga College Waterloo Campus. Two full baths and a main level powder room, this home has everything needed for all sizes of families. With equal distances to University and RIM Park area, this property is the perfect distance to everything, including 2mins access to expressway and public transportation (14 mins from house to University), groceries, and Conestoga Mall. Area influences include parks, rec centers, downtown core and plenty of entertainment. close proximity to groceries and public transportation. (id:22211)
The listing data above is provided under copyright by the Canada Real Estate Association.
The listing data is deemed reliable but is not guaranteed accurate by Canada Real Estate Association nor RealMaster.
MLS®, REALTOR® & associated logos are trademarks of The Canadian Real Estate Association.
位置
省:
Ontario
城市:
Waterloo
社区:
Glenridge/Lincoln Heights
房间
房间
层
长度
宽度
面积
4pc Bathroom
Second
NaN
Measurements not available
침실
Second
14.76
8.66
127.88
14'9'' x 8'8''
침실
Second
9.42
9.42
88.66
9'5'' x 9'5''
Primary Bedroom
Second
17.75
9.51
168.88
17'9'' x 9'6''
3pc Bathroom
지하실
NaN
Measurements not available
가족
지하실
18.41
11.32
208.33
18'5'' x 11'4''
레크리에이션
지하실
18.24
9.58
174.75
18'3'' x 9'7''
세탁소
Lower
7.74
8.99
69.60
7'9'' x 9'0''
사무실
Lower
9.74
6.17
60.10
9'9'' x 6'2''
2pc Bathroom
메인
17.75
9.51
168.88
17'9'' x 9'6''
Bonus
메인
15.26
12.40
189.20
15'3'' x 12'5''
식사
메인
8.99
9.15
82.29
9'0'' x 9'2''
주방
메인
8.99
8.23
74.03
9'0'' x 8'3''
거실
메인
18.73
10.24
191.76
18'9'' x 10'3''
预约看房
反馈发送成功。
Submission Failed! Please check your input and try again or contact us

























































