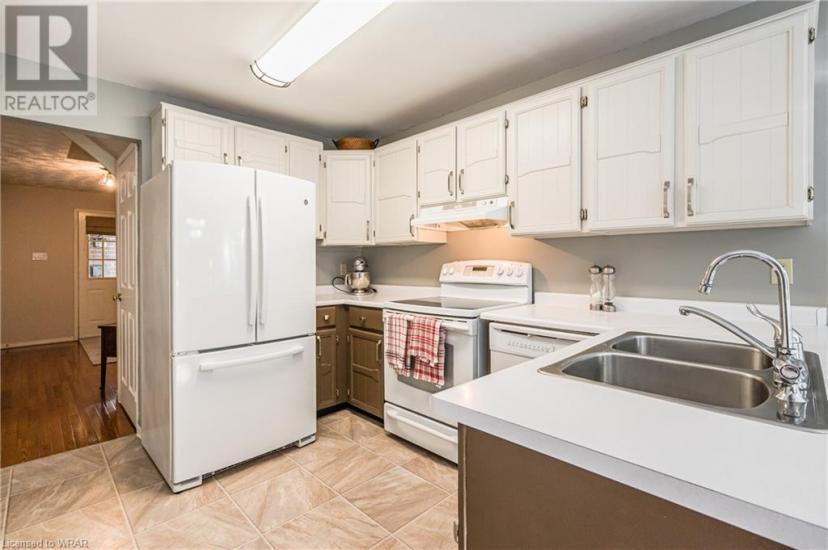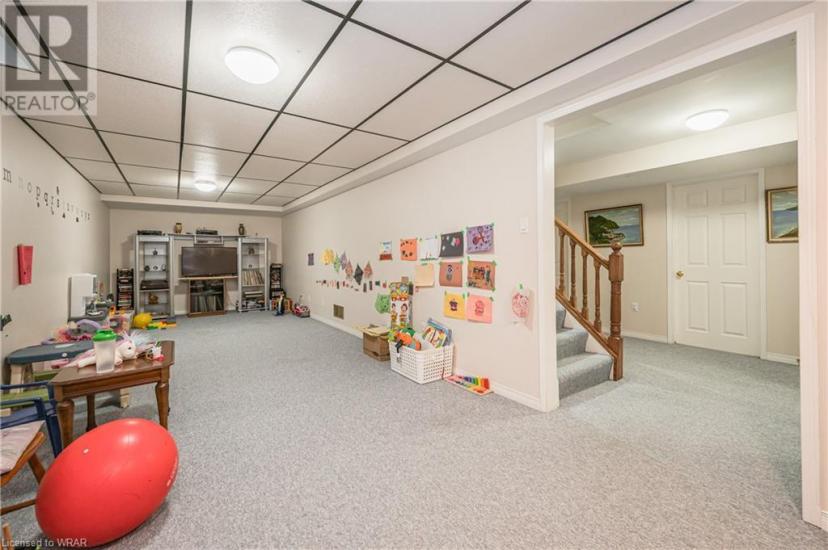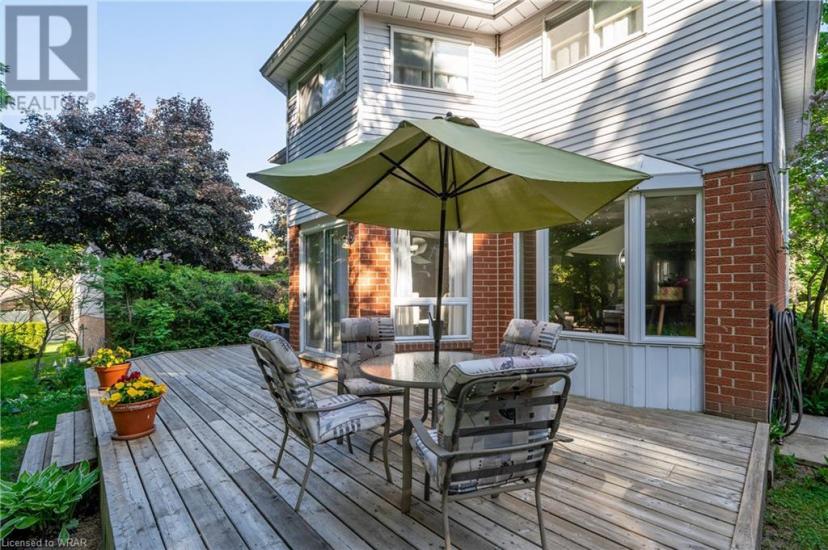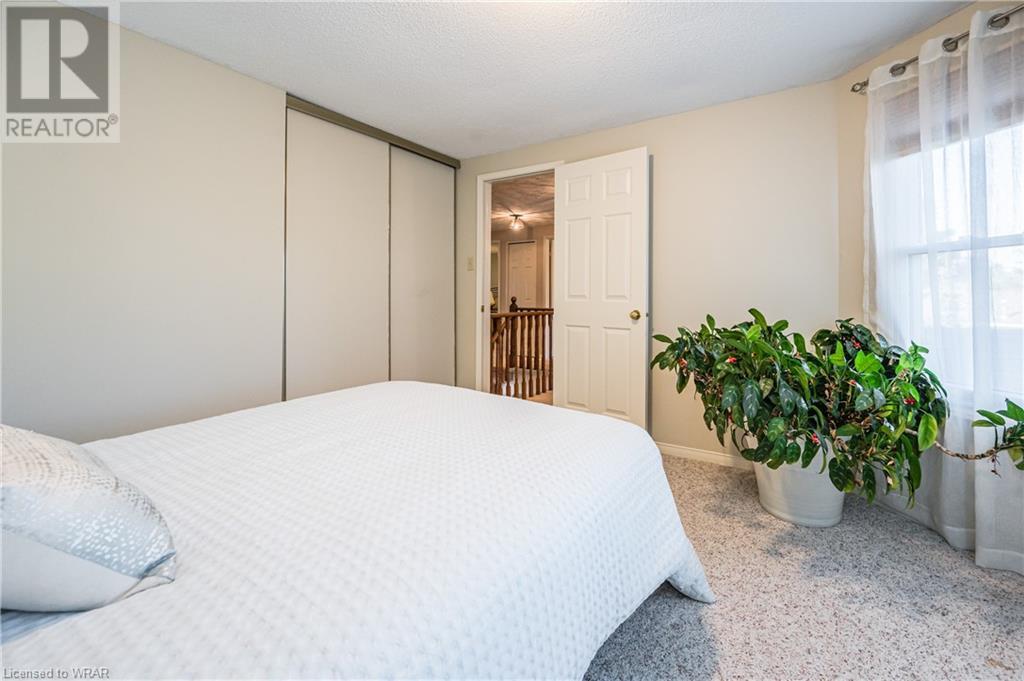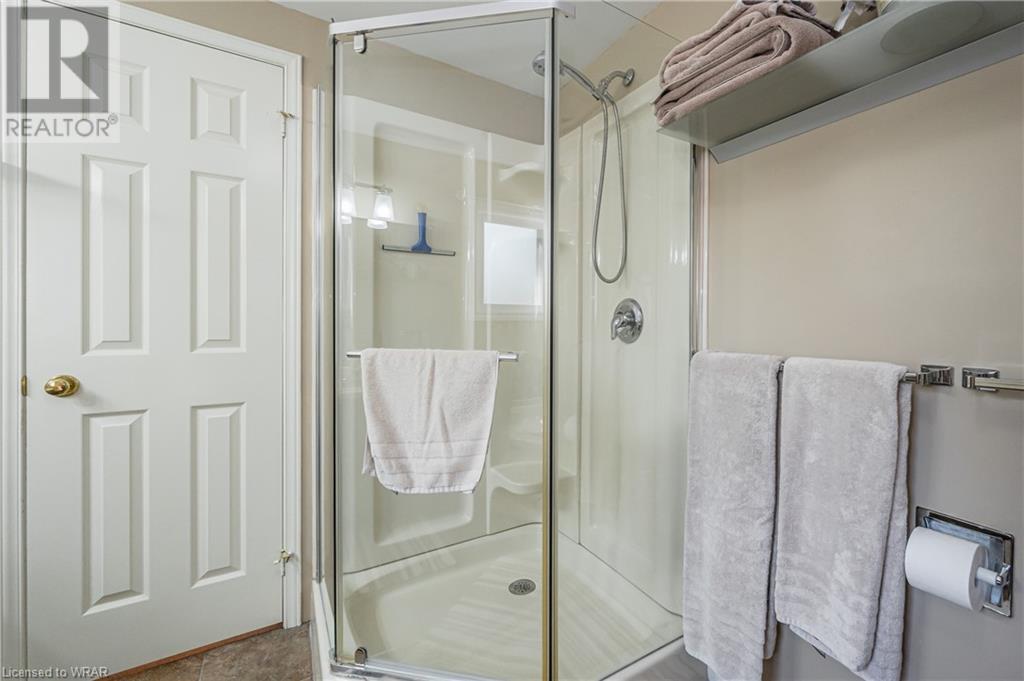- Ontario
- Waterloo
221 Westvale Dr
CAD$850,000
CAD$850,000 호가
221 Westvale DrWaterloo, Ontario, N2T1X4
Delisted · Delisted ·
434| 2362.9 sqft

打开地图
Log in to view more information
登录概要
ID40426845
状态Delisted
소유권Freehold
类型Residential House,Detached
房间卧房:4,浴室:3
面积(ft²)2362.9 尺²
Land Sizeunder 1/2 acre
房龄建筑日期: 1986
挂盘公司Cloud Realty Inc.
详细
Building
화장실 수3
침실수4
지상의 침실 수4
가전 제품Central Vacuum,Dishwasher,Dryer,Refrigerator,Stove,Water softener,Washer
Architectural Style2 Level
지하 개발Finished
지하실 유형Full (Finished)
건설 날짜1986
스타일Detached
에어컨Central air conditioning
외벽Brick,Vinyl siding
난로True
난로수량1
Fire ProtectionSmoke Detectors
기초 유형Poured Concrete
화장실1
난방 유형Forced air
내부 크기2362.9000
층2
유형House
유틸리티 용수Municipal water
토지
면적under 1/2 acre
토지false
시설Golf Nearby,Hospital,Park,Place of Worship,Playground,Public Transit,Schools,Shopping
하수도Municipal sewage system
주변
시설Golf Nearby,Hospital,Park,Place of Worship,Playground,Public Transit,Schools,Shopping
커뮤니티 특성Quiet Area,School Bus
Location DescriptionFISCHERHALLMAN RD TO THORNDALE TO WESTVALE OR ERB STREET TO GATEVIEW TO WESTVALE
Zoning DescriptionRES 2
기타
특성Park/reserve,Golf course/parkland,Paved driveway,Sump Pump
地下室완성되었다,Full (Finished)
壁炉True
供暖Forced air
附注
Welcome to 221 Westvale! Situated in a culture-rich and one of the most dynamic neighbourhoods in Waterloo region, this property commands attention with its easily noticeable curb appeal. Grand entry through the winged front door leads into a spacious interior of the main floor featuring the Living Room, Great Room with a fireplace, Dining Room, Kitchen and a Breakfast area with a view of the tranquil backyard. The primary bedroom on the second level is purely magnificent - it's massive and intricately laid out... definitely a view to remember and savour! There are three other bedrooms on the second floor, each one with its own uniqueness and enviable size. The basement is a delight for any family; it has a Recreation Room deep in length to accommodate any kind of function. The Den in the basement can serve any purpose - it is large and ready for design ideas. The backyard has that classic Westvale/Beechwood openness with its dual level, big deck that would make summertime relaxation and entertaining a memorable pleasure! (id:22211)
The listing data above is provided under copyright by the Canada Real Estate Association.
The listing data is deemed reliable but is not guaranteed accurate by Canada Real Estate Association nor RealMaster.
MLS®, REALTOR® & associated logos are trademarks of The Canadian Real Estate Association.
位置
省:
Ontario
城市:
Waterloo
社区:
Westvale
房间
房间
层
长度
宽度
面积
Primary Bedroom
Second
21.75
18.01
391.79
21'9'' x 18'0''
침실
Second
15.91
9.91
157.66
15'11'' x 9'11''
침실
Second
13.42
9.91
132.95
13'5'' x 9'11''
Full bathroom
Second
9.84
8.92
87.83
9'10'' x 8'11''
4pc Bathroom
Second
8.17
4.99
40.74
8'2'' x 5'
침실
메인
11.91
10.93
130.11
11'11'' x 10'11''
세탁소
메인
9.84
8.23
81.05
9'10'' x 8'3''
거실
메인
19.16
10.50
201.16
19'2'' x 10'6''
주방
메인
12.07
9.51
114.87
12'1'' x 9'6''
가족
메인
19.16
10.50
201.16
19'2'' x 10'6''
식사
메인
10.50
16.40
172.22
10'6'' x 16'5''
아침
메인
13.68
10.50
143.63
13'8'' x 10'6''
2pc Bathroom
메인
6.92
3.08
21.35
6'11'' x 3'1''
预约看房
反馈发送成功。
Submission Failed! Please check your input and try again or contact us


















