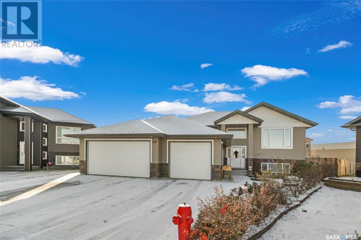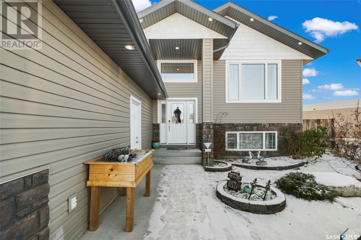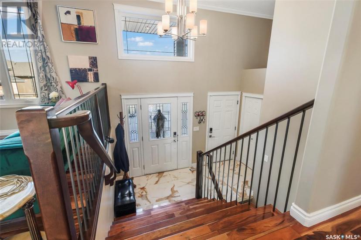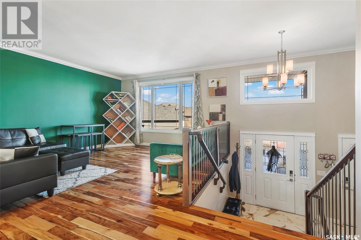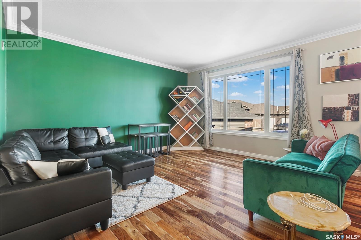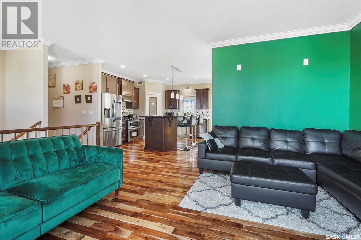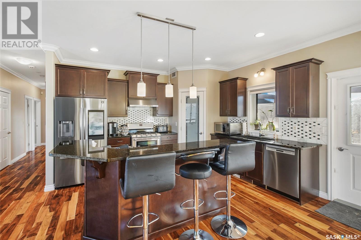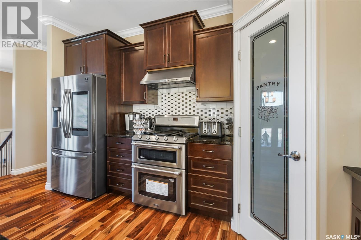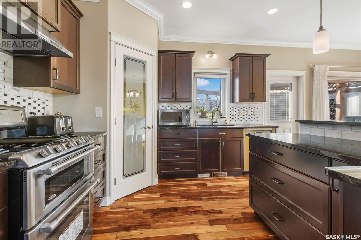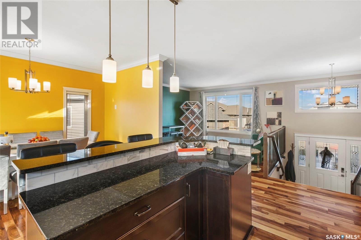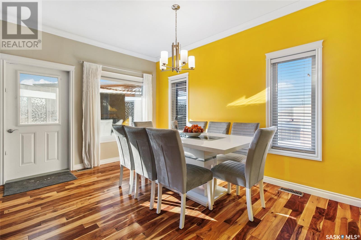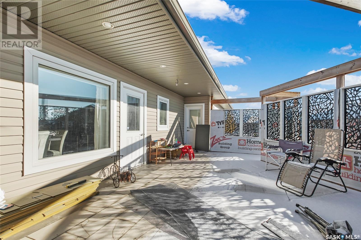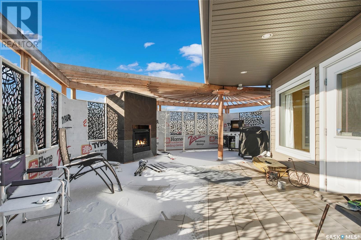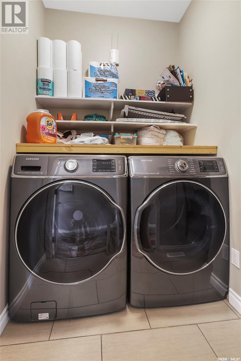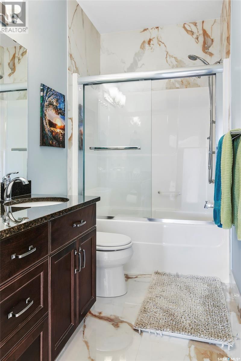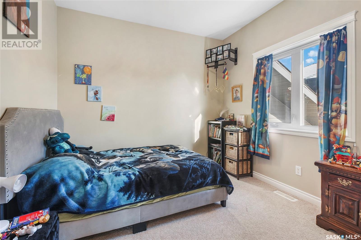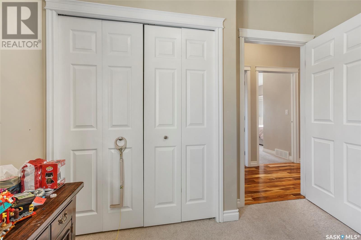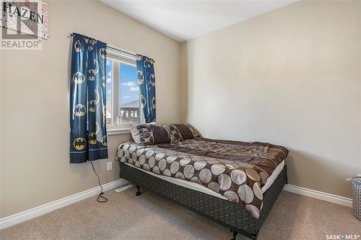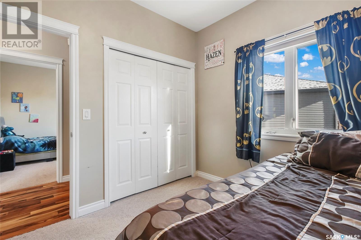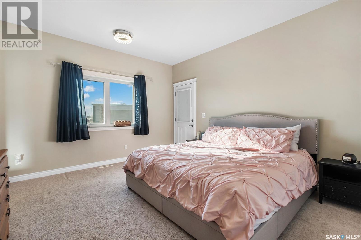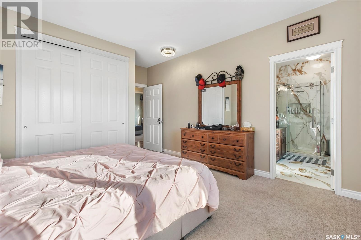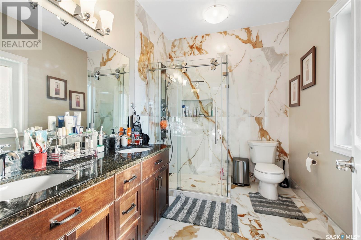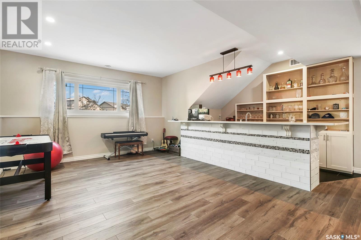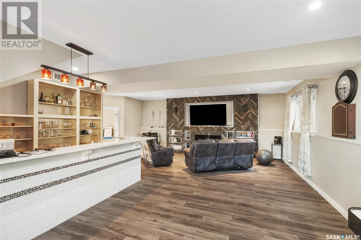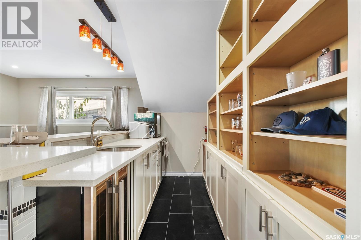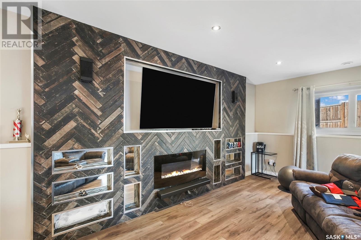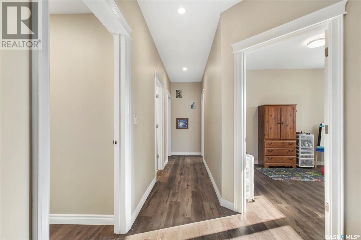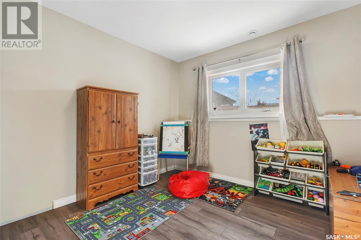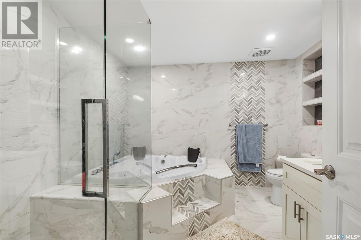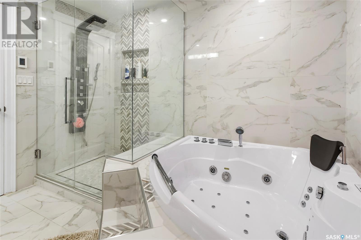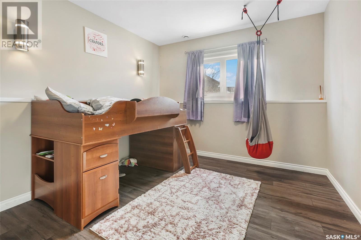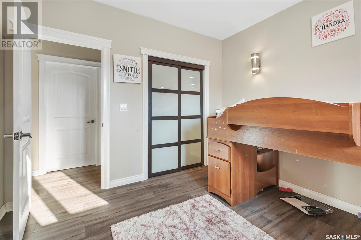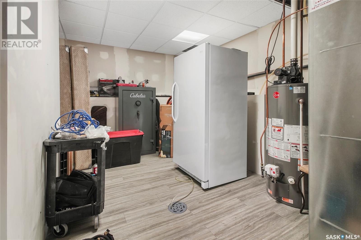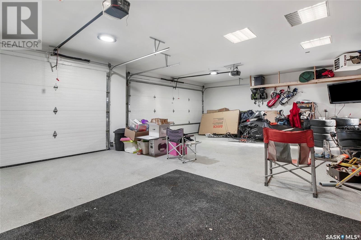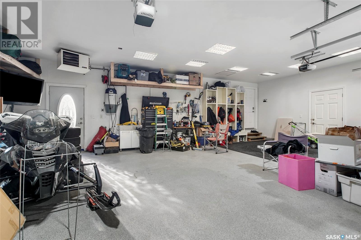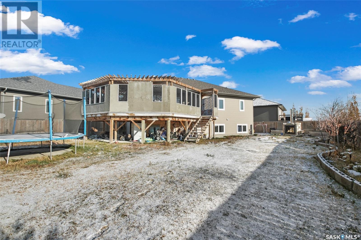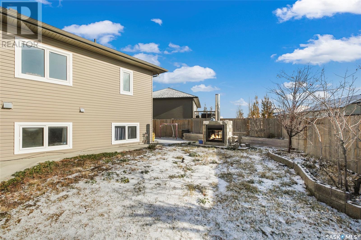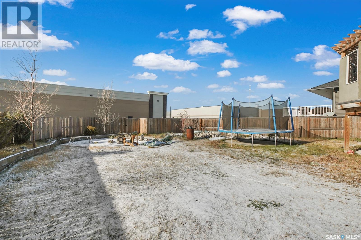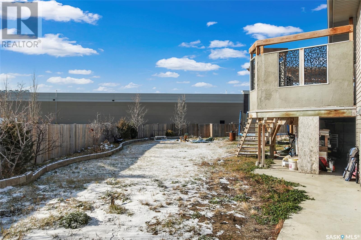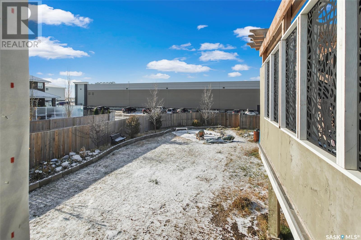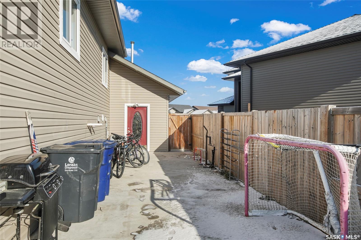- Saskatchewan
- Warman
217 Mize Crt
CAD$599,900
CAD$599,900 호가
217 Mize COURTWarman, Saskatchewan, S0K4S1
Delisted · Delisted ·
53| 1476 sqft
Listing information last updated on Wed Nov 23 2022 08:55:24 GMT-0500 (Eastern Standard Time)

打开地图
Log in to view more information
登录概要
IDSK913585
状态Delisted
소유권Freehold
经纪公司Realty Executives Saskatoon
类型Residential House
房龄建筑日期: 2012
占地36 * 129 undefined 36x129
Land Size36x129
面积(ft²)1476 尺²
房间卧房:5,浴室:3
详细
Building
화장실 수3
침실수5
가전 제품Washer,Refrigerator,Dishwasher,Dryer,Microwave,Freezer,Garburator,Humidifier,Window Coverings,Garage door opener remote(s),Hood Fan,Play structure,Stove
Architectural StyleBi-level
건설 날짜2012
에어컨Central air conditioning
난로연료Electric,Gas
난로True
난로유형Conventional
가열 방법Natural gas
난방 유형Forced air
내부 크기1476 sqft
유형House
토지
면적36x129
토지false
울타리유형Fence
풍경Lawn,Underground sprinkler,Garden Area
Size Irregular36x129
Attached Garage
Parking Space(s)
Other
특성Cul-de-sac,Treed,Irregular lot size,Lane,Sump Pump
壁炉True
供暖Forced air
附注
Location, location, location! This high end fully developed 5 bedroom/3 bathroom Bilevel home is nestled in a very quiet cul-de-sac on a huge 10,000sqft pie shaped lot that is steps from the Legends Golf Course, schools & all amenities. This 1,476 sqft home boasts almost 3,000 sqft of developed living space, as it has a full basement. There is so much opportunity with the back-alley access to have a future detached garage/sports court or a large gate for RV and boat storage year round. Also this massive yard is completely fenced and landscaped with lots of trees, shrubs & flowers. Immediately when you pull up to this large family home you will be amazed by both a triple concrete driveway and an oversized triple car garage (32x25) that is heated and insulated, along with epoxy flooring garage pad. Both garage overhead doors are upgraded to 8ft tall so fully sized trucks can easily fit. The flooring in this home is exotic, from hardwood floors, to porcelain tile, a grand entrance greets you as you enter the home. Plus granite kitchen countertops, high end appliances that stay, a N.G. stove, an island with an eating bar, maple cabinets, and high end lighting. The master bedroom offers a 4pc en-suite, along with double sinks, plus two extra bedrooms, with another 4pc bath & laundry room. The newly developed basement has ample natural light with large windows, a huge rec room with a custom stone wall for a large TV and an electric Fireplace, a huge wet bar with heated floors, sit-up bar, sink & water, dishwasher, wine fridge & shelving is a truly must see. There are 2 bedrooms in the basement along with a beautiful 5pc bathroom with a two-person jetted tub & a large shower. Bonus features include a huge storage area/utility room with a HE Furnace & HE water tank. A Nat.Gas fireplace on a massive entertaining deck, air conditioning, C-vac, humidifier, underground sprinklers, extra storage under the deck, nat.gas BBQ hookup, garburator, sump pump & reverse osmosis system. (id:22211)
The listing data above is provided under copyright by the Canada Real Estate Association.
The listing data is deemed reliable but is not guaranteed accurate by Canada Real Estate Association nor RealMaster.
MLS®, REALTOR® & associated logos are trademarks of The Canadian Real Estate Association.
位置
省:
Saskatchewan
城市:
Warman
房间
房间
层
长度
宽度
面积
기타
지하실
29.00
19.00
550.94
29 ft x 19 ft
침실
지하실
12.01
10.01
120.16
12 ft x 10 ft
침실
지하실
10.99
8.99
98.80
11 ft x 9 ft
5pc Bathroom
지하실
10.99
8.99
98.80
11 ft x 9 ft
저장고
지하실
19.00
6.00
114.05
19 ft x 6 ft
유틸리티
지하실
16.01
6.99
111.88
16 ft x 7 ft
식사
메인
12.99
8.01
104.01
13 ft x 8 ft
Primary Bedroom
메인
12.99
12.99
168.80
13 ft x 13 ft
4pc Ensuite bath
메인
10.01
6.99
69.93
10 ft x 7 ft
침실
메인
10.01
10.01
100.13
10 ft x 10 ft
4pc Bathroom
메인
10.01
4.99
49.90
10 ft x 5 ft
침실
메인
10.01
10.01
100.13
10 ft x 10 ft
세탁소
메인
4.99
4.99
24.87
5 ft x 5 ft
현관
메인
16.01
10.01
160.21
16 ft x 10 ft
거실
메인
16.01
14.01
224.29
16 ft x 14 ft
주방
메인
12.99
12.99
168.80
13 ft x 13 ft

