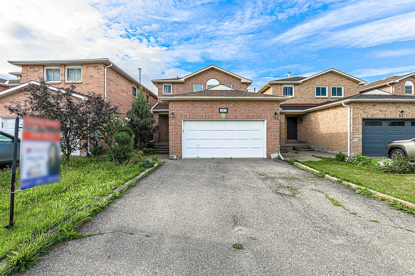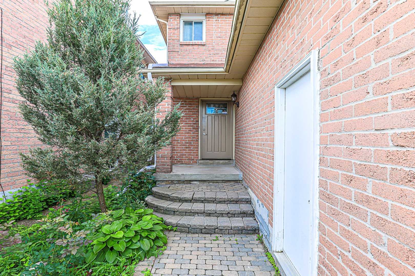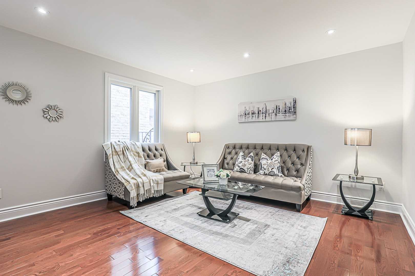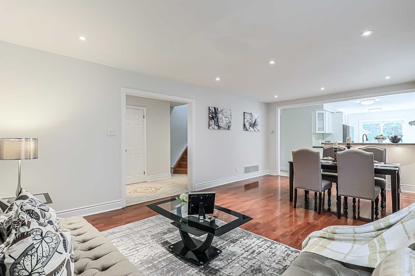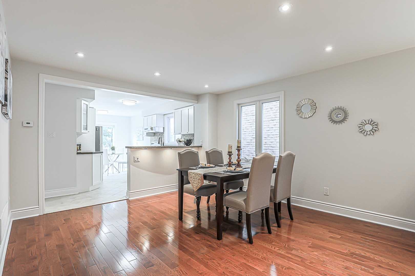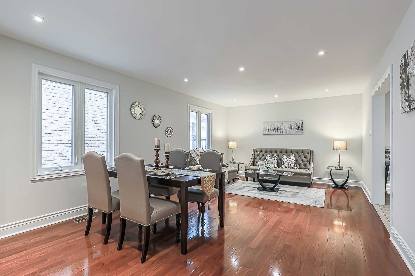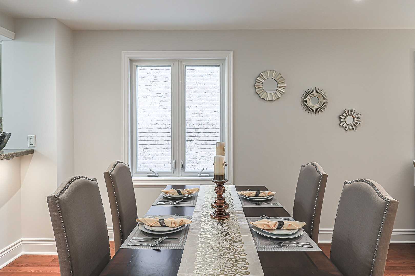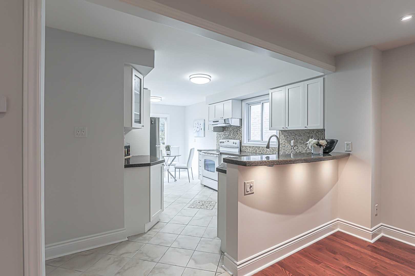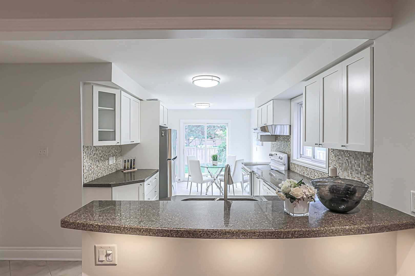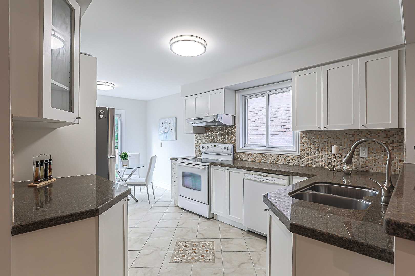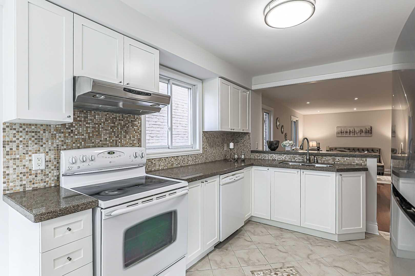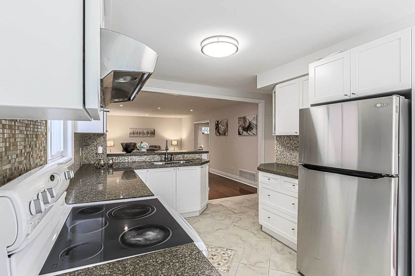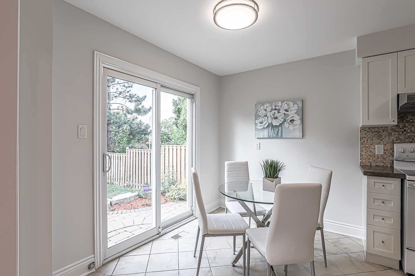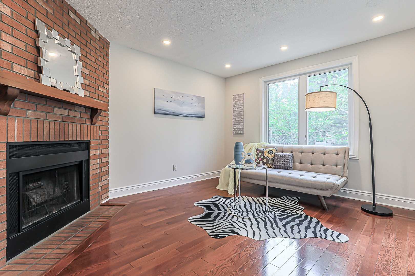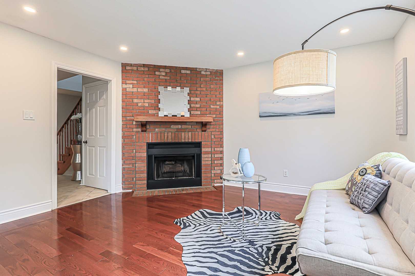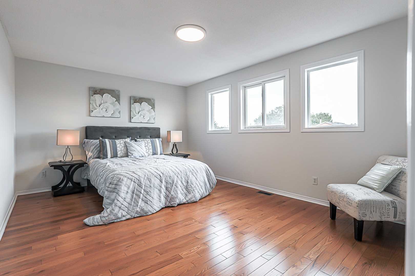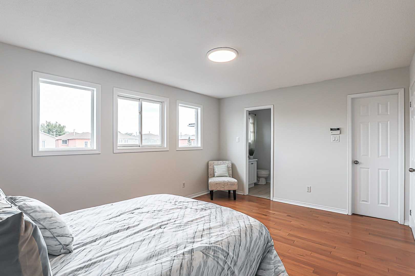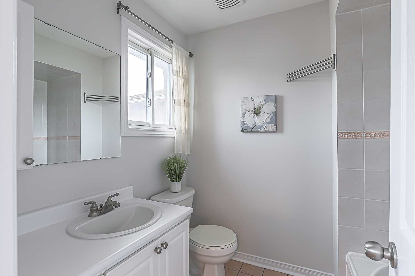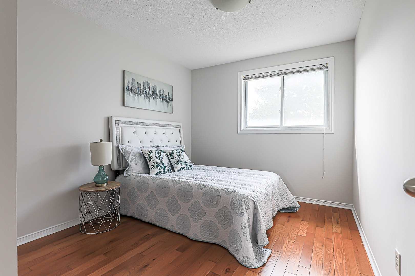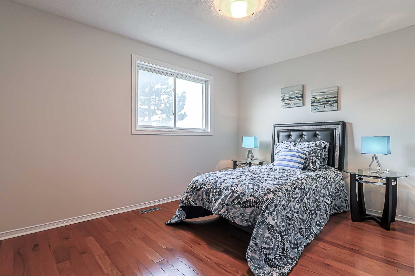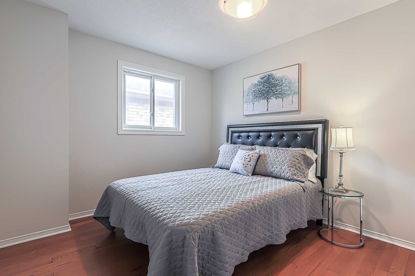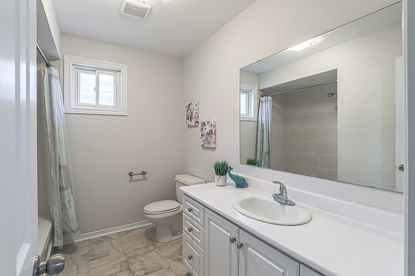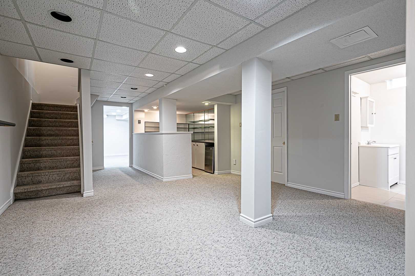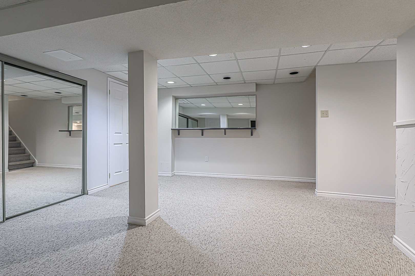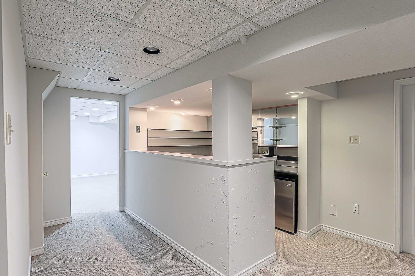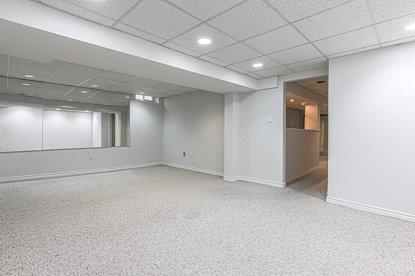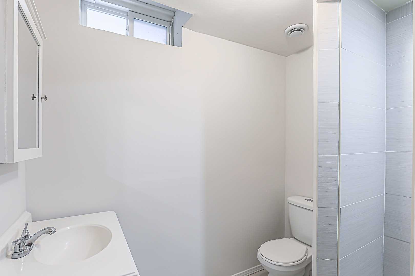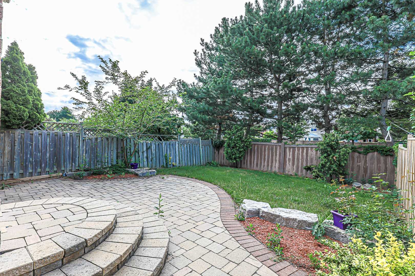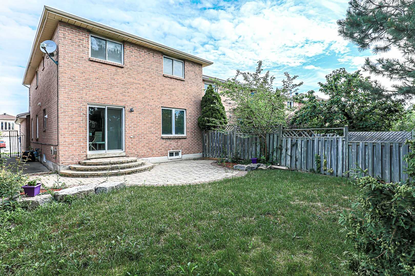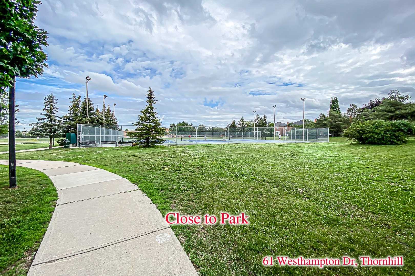- Ontario
- Vaughan
61 Westhampton Dr
CAD$1,565,000
CAD$1,565,000 호가
61 Westhampton DrVaughan, Ontario, L4J7X2
Delisted · 종료 됨 ·
4+144(2+2)
Listing information last updated on Mon Nov 01 2021 14:13:55 GMT-0400 (Eastern Daylight Time)

打开地图
Log in to view more information
登录概要
IDN5353642
状态종료 됨
소유권자유보유권
入住Imm
经纪公司RE/MAX EXCEL REALTY LTD., BROKERAGE
类型주택 House,단독 주택
房龄
占地31.92 * 121.86 Feet
Land Size3889.77 ft²
房间卧房:4+1,厨房:1,浴室:4
车位2 (4) 외부 차고 +2
详细
Building
화장실 수4
침실수5
지상의 침실 수4
지하의 침실 수1
지하 개발Finished
지하실 유형N/A (Finished)
스타일Detached
에어컨Central air conditioning
외벽Brick
난로True
가열 방법Natural gas
난방 유형Forced air
층2
유형House
토지
면적31.92 x 121.86 FT
토지false
Size Irregular31.92 x 121.86 FT
价格单位판매
地下室완성되었다
泳池None
壁炉Y
空调중앙 에어컨
供暖강제 공기
朝向남
附注
Welcome To This Stunning Detached Home In Most Desirable Community. Functional Layout With Hardwood Floor And Freshly Painting T/O. Spacious Living/Dining Room With Pot Lights. Kitchen Has Large Breakfast Area, Granite Countertop, Backsplash & W/O To Private Landscaped Backyard. Huge Master Bedroom With 4 Pc Ensuite Bathroom & W/I Closet. Finished Basement Features Recreation Area With Wet Bar, Bedroom, Full Bathroom & Lots Of Storages. Excellent Location: Walks To Park, School, Bus Station; Closet To Shopping Plaza, T&T Supermarket, Library, Hwy407. Incl. Fridge, Stove, Dishwasher, Washer/Dryer. All Elfs. All Window Coverings.
The listing data is provided under copyright by the Toronto Real Estate Board.
The listing data is deemed reliable but is not guaranteed accurate by the Toronto Real Estate Board nor RealMaster.
The following "Remarks" is automatically translated by Google Translate. Sellers,Listing agents, RealMaster, Canadian Real Estate Association and relevant Real Estate Boards do not provide any translation version and cannot guarantee the accuracy of the translation. In case of a discrepancy, the English original will prevail.
欢迎来到这个位于最令人向往的社区的漂亮的独立屋。功能性布局,硬木地板和新的油漆。宽敞的起居室/饭厅,有盆灯。厨房有大的早餐区,花岗岩台面,后挡板和通向私人景观后院的通道。巨大的主卧室有4件套浴室和步入式衣橱。完工的地下室有娱乐区和湿酒吧,卧室,全浴室和大量的储藏室。地理位置优越。步行至公园,学校,巴士站;靠近购物广场,大统华超市,图书馆,407公路。冰箱,炉灶,洗碗机,洗衣机/烘干机。所有电子灯饰。所有窗帘。
位置
省:
Ontario
城市:
Vaughan
社区:
Brownridge 09.02.0190
交叉路口:
Bathurst/Clark
房间
房间
层
长度
宽度
面积
거실
메인
21.82
12.86
280.59
Hardwood Floor Pot Lights Combined W/Dining
식사
메인
21.82
12.86
280.59
Hardwood Floor Pot Lights Combined W/Living
가족
메인
13.78
11.81
162.75
Hardwood Floor Fireplace O/Looks Backyard
주방
메인
18.01
9.58
172.55
Breakfast Area Granite Counter W/O To Yard
Prim Bdrm
2nd
15.75
12.30
193.75
Hardwood Floor 4 Pc Ensuite W/I Closet
두 번째 침실
2nd
12.47
9.48
118.21
Hardwood Floor Window Closet
세 번째 침실
2nd
11.65
9.35
108.90
Hardwood Floor Window Closet
네 번째 침실
2nd
10.14
9.81
99.45
Hardwood Floor Window Closet
Rec
지하실
0.00
0.00
0.00
Broadloom Bar Sink Pot Lights
침실
지하실
0.00
0.00
0.00
Broadloom Window Mirrored Walls
学校信息
私校K-8 年级
Brownridge Public School
65 Brownridge Dr, Thornhill0.488 km
小学初中英语
9-12 年级
Hodan Nalayeh Secondary School
1401 Clark Ave W, Thornhill0.713 km
高中英语
K-8 年级
St. Joseph The Worker
475 Brownridge Dr, Thornhill0.587 km
小学初中英语
9-12 年级
St. Elizabeth Catholic High School
525 New Westminster Dr, Thornhill0.461 km
高中英语
1-8 年级
Louis-Honore Frechette Public School
40 New Westminister Dr, Thornhill1.321 km
小学初中沉浸法语课程
9-12 年级
Hodan Nalayeh Secondary School
1401 Clark Ave W, Thornhill0.713 km
高中沉浸法语课程
1-8 年级
St. Joseph The Worker
475 Brownridge Dr, Thornhill0.587 km
小学初中沉浸法语课程
预约看房
反馈发送成功。
Submission Failed! Please check your input and try again or contact us

