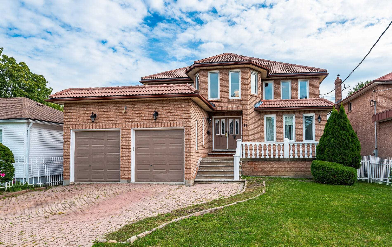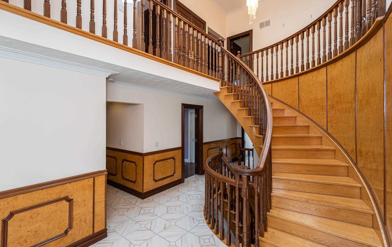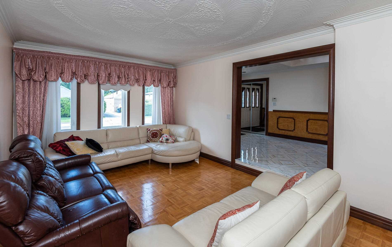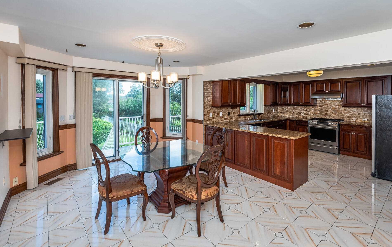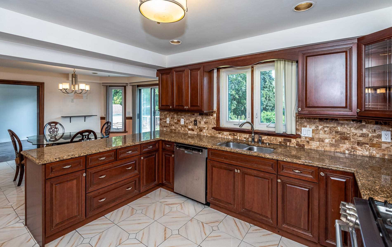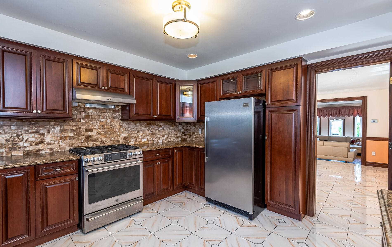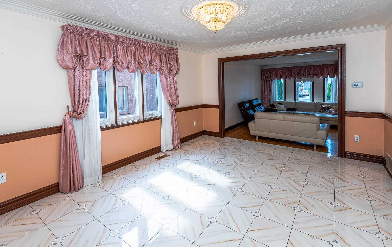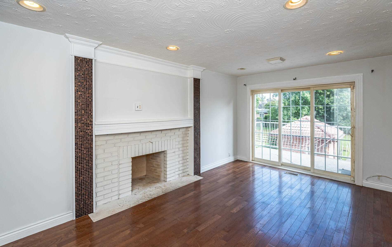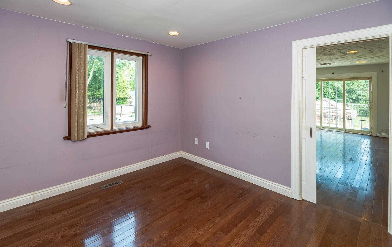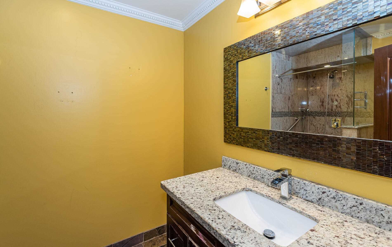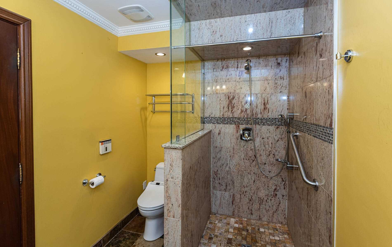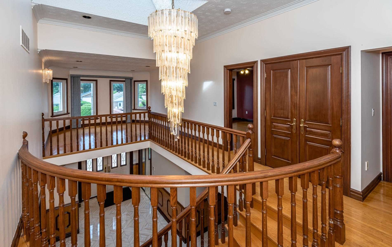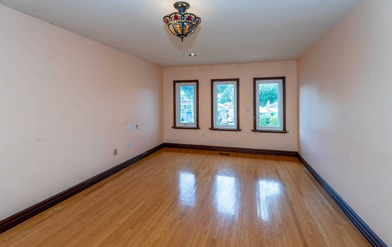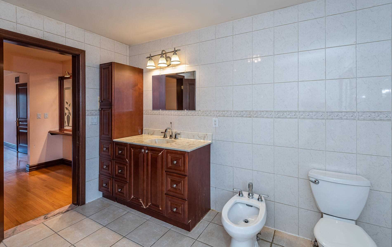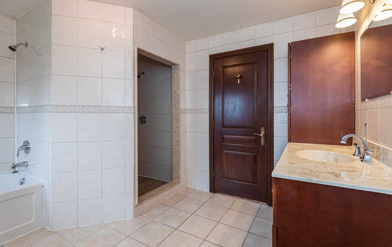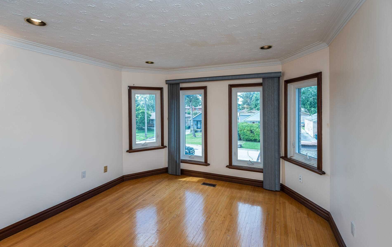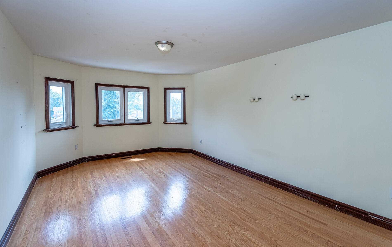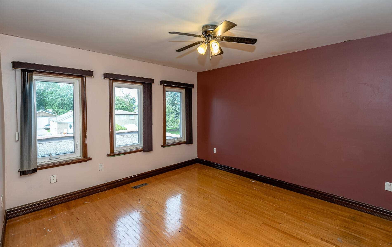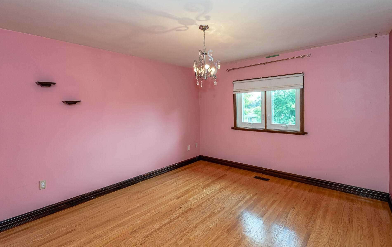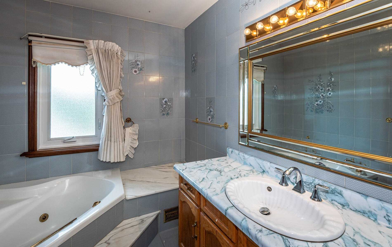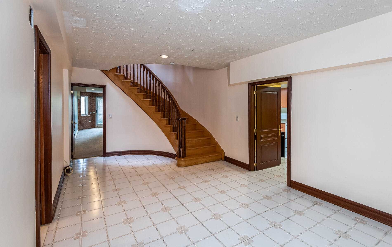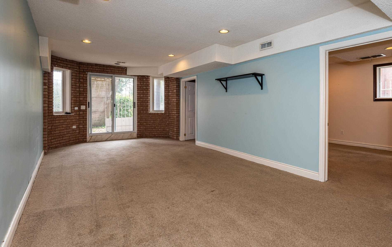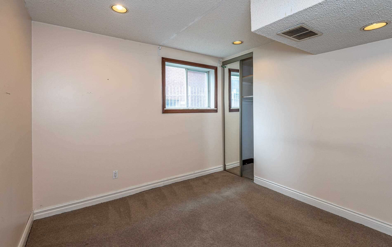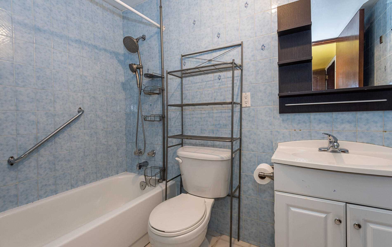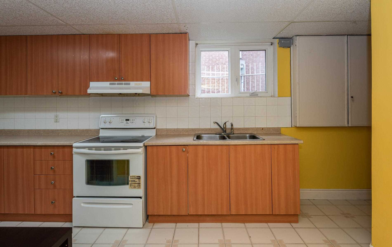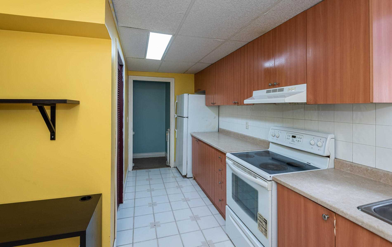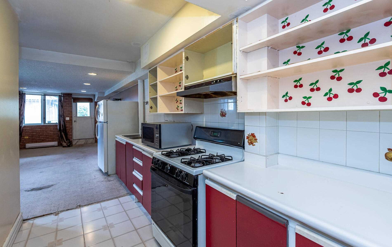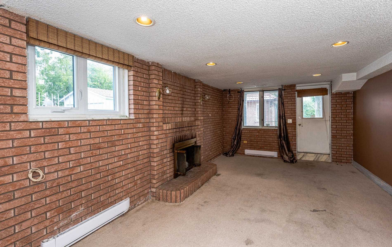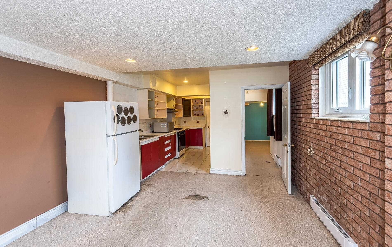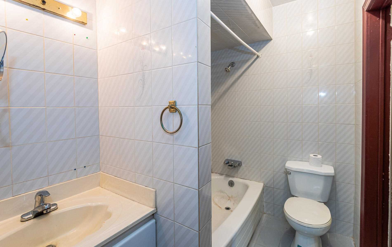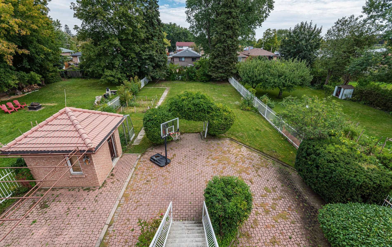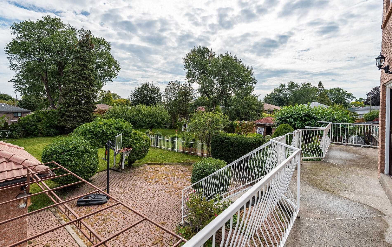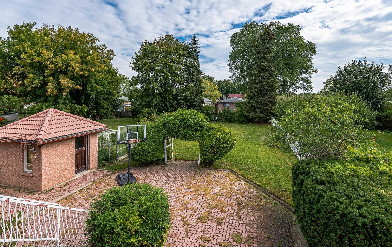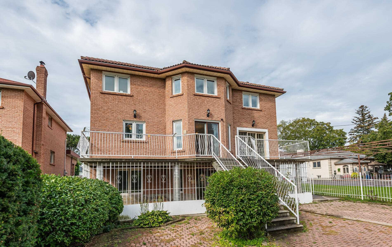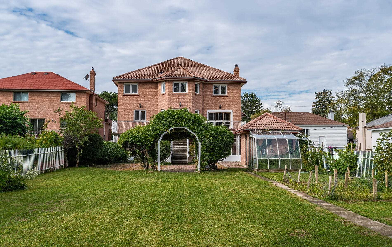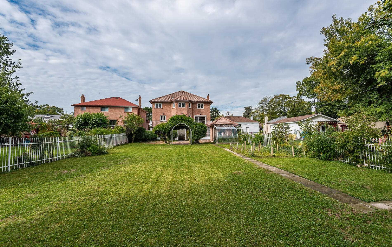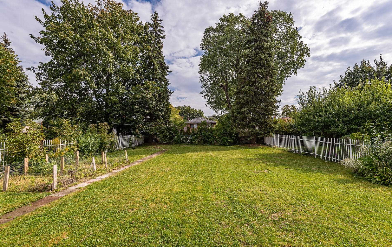- Ontario
- Toronto
89 Kitchener Rd
成交CAD$x,xxx,xxx
CAD$1,550,000 호가
89 Kitchener RdToronto, Ontario, M1E2X8
매출
4+356(2+4)| 3500-5000 sqft
Listing information last updated on Wed Oct 27 2021 17:13:44 GMT-0400 (Eastern Daylight Time)

打开地图
Log in to view more information
登录概要
IDE5401645
状态매출
소유권자유보유권
入住30 Days / Tba
经纪公司RE/MAX UNIQUE INC., BROKERAGE
类型주택 House,단독 주택
房龄 31-50
占地52 * 209.33 Feet
Land Size10885.16 ft²
房间卧房:4+3,厨房:3,浴室:5
车位2 (6) 붙박이 차고 +4
详细
Building
화장실 수5
침실수7
지상의 침실 수4
지하의 침실 수3
지하 개발Finished
지하실 특징Apartment in basement,Walk out
지하실 유형N/A (Finished)
스타일Detached
에어컨Central air conditioning
외벽Brick
난로False
가열 방법Natural gas
난방 유형Forced air
층2
유형House
토지
면적52 x 209.33 FT
토지false
시설Public Transit,Schools
Size Irregular52 x 209.33 FT
유틸리티
하수도Installed
Natural GasInstalled
ElectricityInstalled
케이블Available
주변
시설대중 교통,주변 학교
Other
특성Level lot
价格单位판매
地下室완성되었다,아파트,워크아웃
泳池None
壁炉N
空调중앙 에어컨
供暖강제 공기
朝向동쪽
附注
Welcome To 89 Kitchener Rd. This Very Spacious Home, On A Large 52' By 209' Lot Features Approx. 3500 Sq. Ft. Plus Two Lower-Level In-Law Suites In The Walkout Basement. Main Floor Features Grand Foyer Entrance With Elegant Spiral Staircase, Formal Living And Dining Rooms, Updated Kitchen With Breakfast Room, Separate Family Room And Office. The Second Floor Features An Open Den, 4 Large Bedrooms Incl. A Huge Primary Br With Walk In Closet And 5Pce Ensuite. The Walkout Lower Level Has A Two Bedroom Suite With Kitchen & Bathroom And A One Bedroom Suite With Kitchen & Bathroom. Two Car Attached Garage + Plenty Of Parking.
The listing data is provided under copyright by the Toronto Real Estate Board.
The listing data is deemed reliable but is not guaranteed accurate by the Toronto Real Estate Board nor RealMaster.
The following "Remarks" is automatically translated by Google Translate. Sellers,Listing agents, RealMaster, Canadian Real Estate Association and relevant Real Estate Boards do not provide any translation version and cannot guarantee the accuracy of the translation. In case of a discrepancy, the English original will prevail.
欢迎来到89 Kitchener Rd.这座非常宽敞的住宅,位于52英寸×209英寸的大地块上,面积约为3500平方英尺,外加两个下层的法律套房,位于步行的地下室。主楼设有大门厅入口和优雅的螺旋式楼梯,正式的起居室和餐厅,更新的厨房和早餐室,独立的家庭室和办公室。二楼有一个开放的书房,4个大卧室,其中包括一个巨大的主卧室,有一个走道。巨大的主卧室有步入式衣柜和5件套。下层有一个带厨房和浴室的两居室套房和一个带厨房和浴室的一居室套房。两车相连的车库和大量的停车位。
位置
省:
Ontario
城市:
Toronto
社区:
West Hill 01.E10.1160
交叉路口:
Morningside Ave. & Coronation
房间
房间
层
长度
宽度
面积
거실
메인
17.91
11.88
212.75
Hardwood Floor Sunken Room West View
식사
메인
14.70
11.88
174.56
Formal Rm Ceramic Floor O/Looks Living
가족
메인
18.50
11.65
215.52
Hardwood Floor W/O To Deck O/Looks Backyard
사무실
메인
11.65
10.07
117.31
Hardwood Floor North View Combined W/Family
주방
메인
12.70
11.98
152.05
Ceramic Floor Granite Counter Updated
아침
메인
17.65
11.65
205.58
Combined W/Kitchen W/O To Balcony Ceramic Floor
Prim Bdrm
2nd
20.96
11.91
249.68
Hardwood Floor 5 Pc Ensuite W/I Closet
두 번째 침실
2nd
20.73
11.88
246.26
Hardwood Floor Closet East View
세 번째 침실
2nd
16.96
11.75
199.22
Hardwood Floor Closet East View
네 번째 침실
2nd
12.99
11.71
152.17
West View Hardwood Floor Closet
Rec
Lower
28.05
11.71
328.55
W/O To Yard Broadloom East View
주방
Lower
22.77
11.84
269.67
Galley Kitchen Above Grade Window Laminate
学校信息
私校K-8 年级
Eastview Public School
20 Waldock St, 스카 버러0.448 km
小学初中英语
9-12 年级
Sir Wilfrid Laurier Collegiate Institute
145 Guildwood Pky, 스카 버러1.722 km
高中英语
K-8 年级
St. Martin De Porres Catholic School
230 Morningside Ave, 스카 버러0.818 km
小学初中英语
9-12 年级
Woburn Collegiate Institute
2222 Ellesmere Rd, 스카 버러3.735 km
高中
预约看房
反馈发送成功。
Submission Failed! Please check your input and try again or contact us

