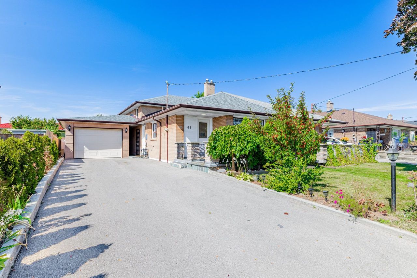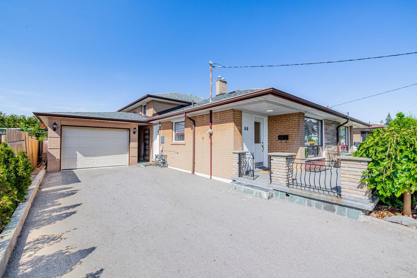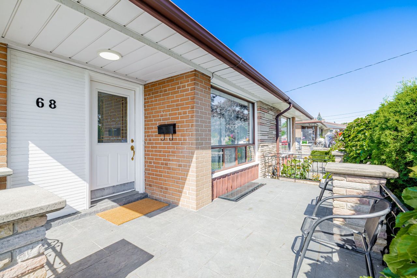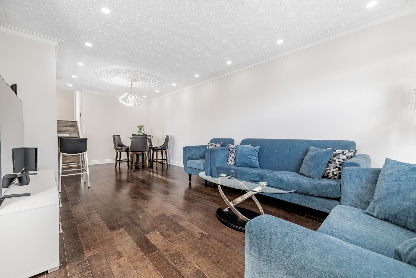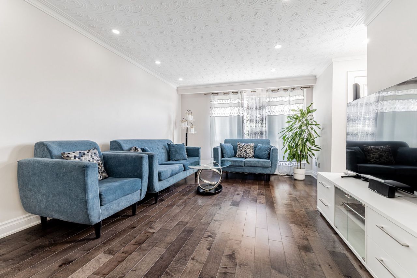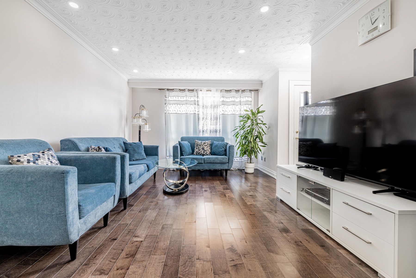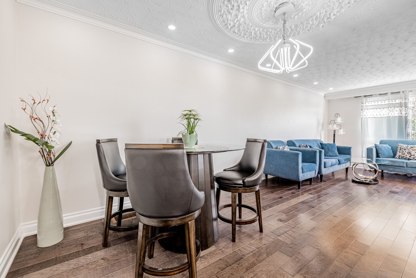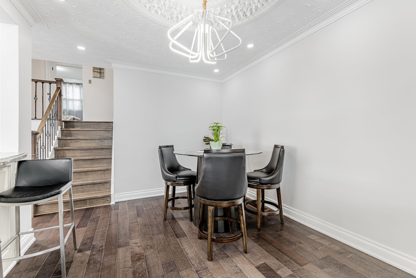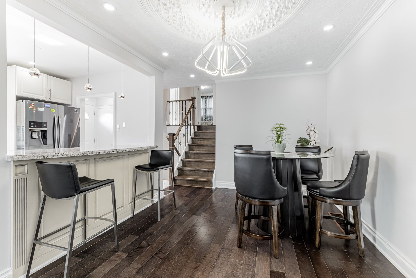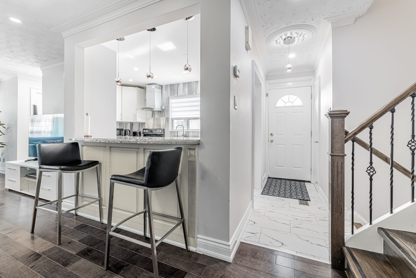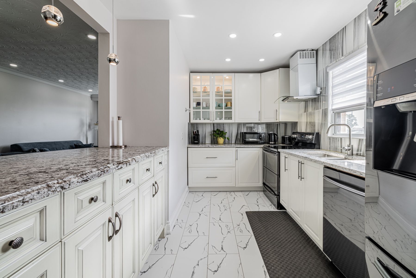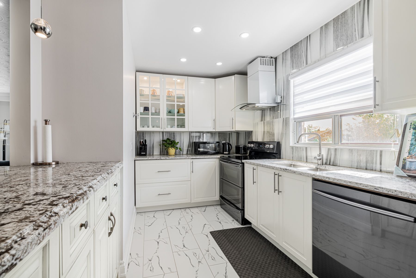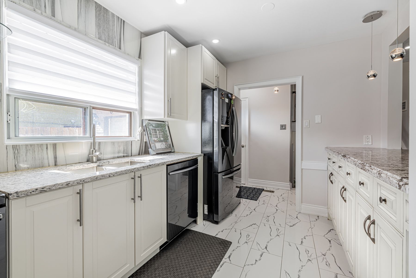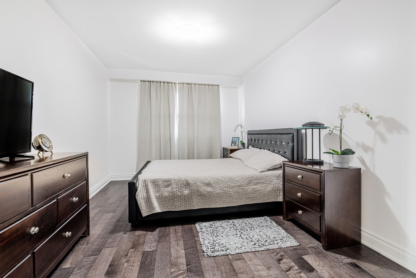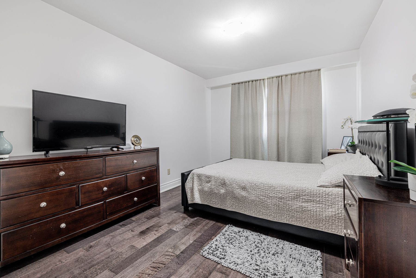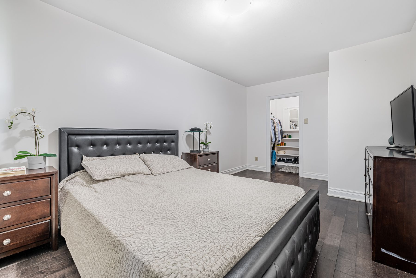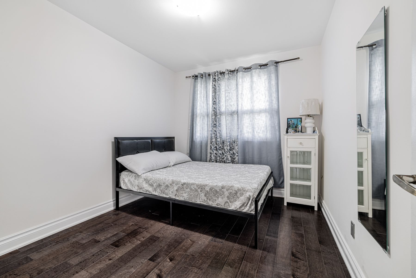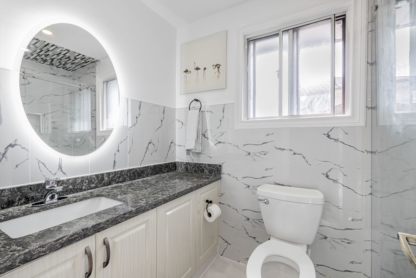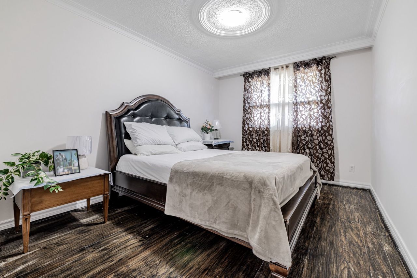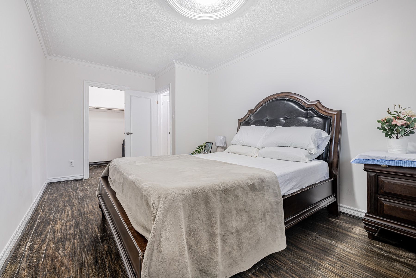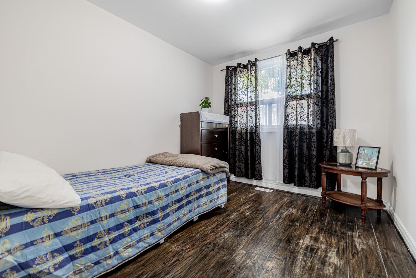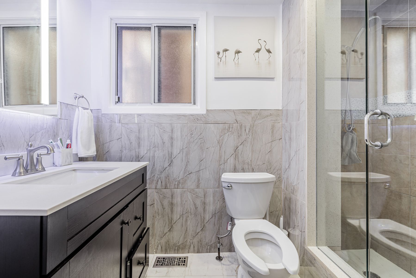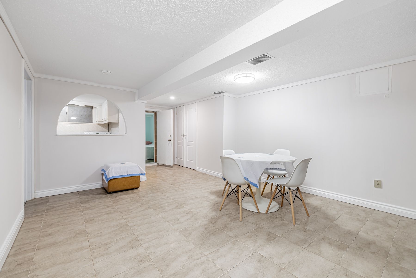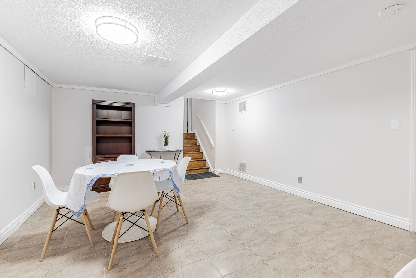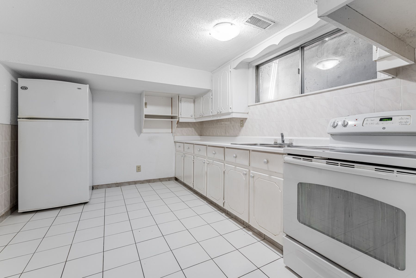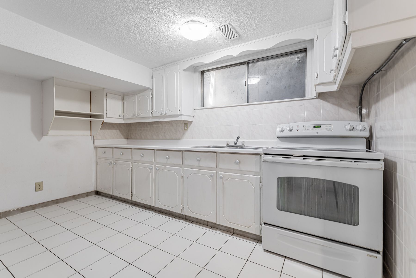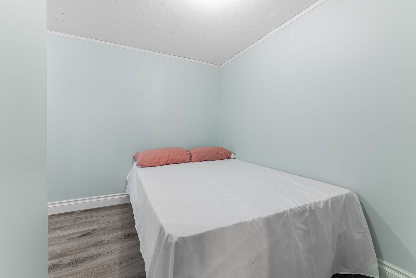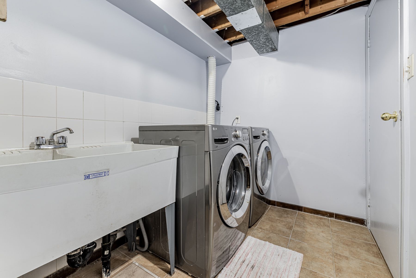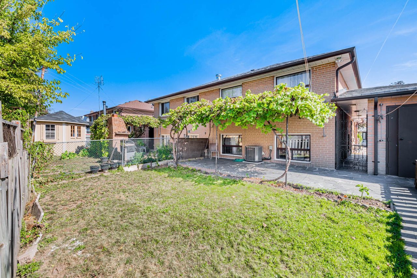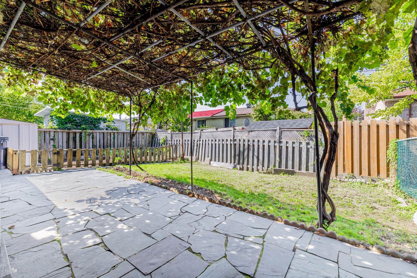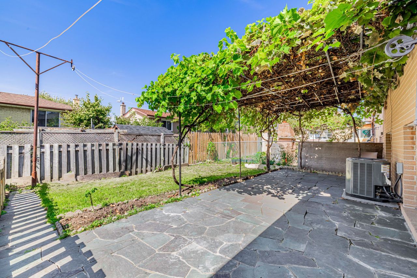- Ontario
- Toronto
68 Frankton Cres
CAD$1,075,000
CAD$1,075,000 호가
68 Frankton CresToronto, Ontario, M3J1C1
Delisted · 종료 됨 ·
4+127(1+6)
Listing information last updated on Mon Oct 23 2023 09:02:01 GMT-0400 (Eastern Daylight Time)

打开地图
Log in to view more information
登录概要
IDW7042318
状态종료 됨
소유권자유보유권
入住30/60/TBA
经纪公司HOMELIFE NEW WORLD REALTY INC.
类型주택 Split,House,반 분리형
房龄
占地38.83 * 103.98 Feet 53.17ft x 104.24ft x 24.53ft x 100.26ft
Land Size4037.54 ft²
房间卧房:4+1,厨房:2,浴室:2
车位1 (7) 단독 주택 차고 +6
详细
Building
화장실 수2
침실수5
지상의 침실 수4
지하의 침실 수1
지하 개발Finished
지하실 특징Separate entrance
지하실 유형N/A (Finished)
스타일Semi-detached
스플릿Backsplit
에어컨Central air conditioning
외벽Brick
난로False
가열 방법Natural gas
난방 유형Forced air
내부 크기
유형House
Architectural StyleBacksplit 4
난방있음
Property Attached있음
Property FeaturesPublic Transit,Fenced Yard,School,Park,Library,Hospital
Rooms Above Grade7
Rooms Total9
Heat SourceGas
Heat TypeForced Air
물Municipal
Laundry LevelLower Level
Other StructuresGarden Shed,Workshop
차고있음
Sewer YNAAvailable
Water YNAAvailable
Telephone YNAAvailable
토지
면적38.83 x 103.98 FT ; 53.17Ft X 104.24Ft X 24.53Ft X 100.26Ft
토지false
시설Hospital,Park,Public Transit,Schools
Size Irregular38.83 x 103.98 FT ; 53.17Ft X 104.24Ft X 24.53Ft X 100.26Ft
Lot Dimensions SourceOther
주차장
Parking FeaturesPrivate
유틸리티
Electric YNAAvailable
주변
시설Hospital,공원,대중 교통,주변 학교
Other
Den Familyroom있음
Internet Entire Listing Display있음
하수도Sewer
地下室완성되었다,Separate Entrance
泳池None
壁炉N
空调Central Air
供暖강제 공기
电视Available
家具없음
朝向북
附注
This captivating, all-brick semi-detached home in York University Heights is a must-see for discerning buyers. Spacious & bright interiors featuring a functional modern layout with generously sized rooms. The split level features 4 bedrooms, with a 5th bedroom in the finished basement. With a separate entrance, the lower area is ideal for extended family or potential rental income. The property features two kitchens, a chef's delight on the main floor with tasteful upgrades, granite countertops, breakfast bar with pendant lighting & another Kitchen in the basement, as well as 2 bathrooms. Outside, a generous long driveway & an inviting breezeway lead you to your secluded backyard sanctuary. The well-maintained garden & landscaping add to the overall appeal, creating a serene outdoor retreat. Completing this remarkable package is a spacious single garage with a small office space in the rear. The pride of ownership shines through, showcasing the meticulous care & attention to detail.This beautiful home is not just move-in ready; it's an invitation to elevate your lifestyle and create cherished memories in a space where every detail has been considered. Don't miss your chance to call this gem your own.
The listing data is provided under copyright by the Toronto Real Estate Board.
The listing data is deemed reliable but is not guaranteed accurate by the Toronto Real Estate Board nor RealMaster.
位置
省:
Ontario
城市:
Toronto
社区:
York University Heights 01.W05.0230
交叉路口:
Keele/Finch
房间
房间
层
长度
宽度
面积
Living Room
메인
25.33
11.15
282.59
Dining Room
메인
18.96
11.15
211.53
주방
메인
13.58
6.92
93.95
Primary Bedroom
Upper
16.47
11.65
191.82
Bedroom 2
Upper
13.45
10.01
134.60
Bedroom 3
Lower
16.47
11.65
191.82
Bedroom 4
Lower
13.45
10.01
134.60
레크리에이션
지하실
19.03
15.75
299.67
주방
지하실
15.26
9.51
145.15
Bedroom 5
지하실
8.00
9.00
72.00
学校信息
私校K-5 年级
Stilecroft Public School
50 Stilecroft Dr, 노스 요크0.299 km
小学英语
6-8 年级
Elia Middle School
215 Sentinel Rd, 노스 요크0.233 km
初中英语
9-12 年级
C W Jefferys Collegiate Institute
340 Sentinel Rd, 노스 요크0.538 km
高中英语
K-8 年级
St. Wilfrid Catholic School
1685 Finch Ave W, 노스 요크1.114 km
小学初中英语
9-12 年级
William Lyon Mackenzie Collegiate Institute
20 Tillplain Rd, 노스 요크2.825 km
高中
预约看房
反馈发送成功。
Submission Failed! Please check your input and try again or contact us

