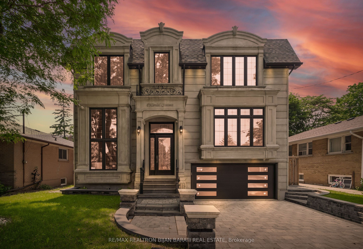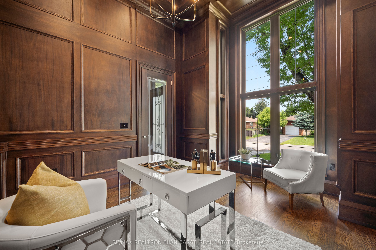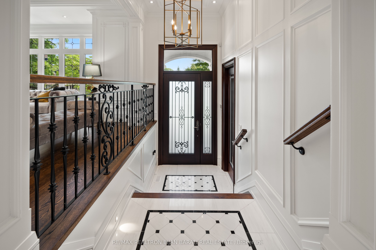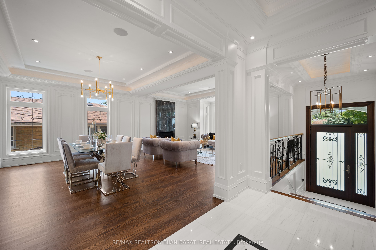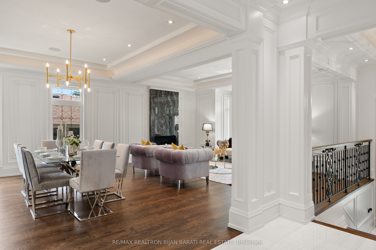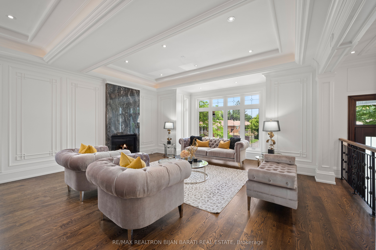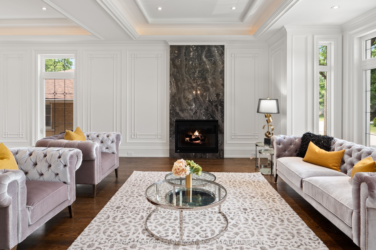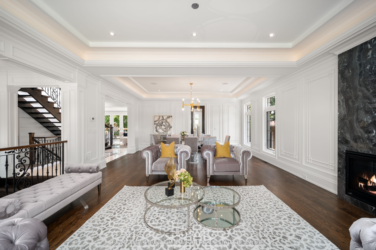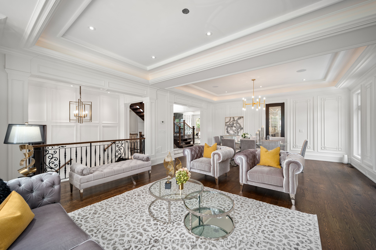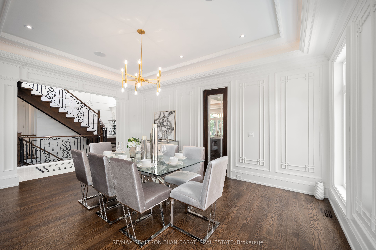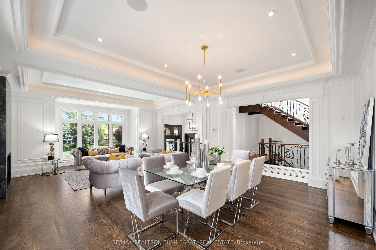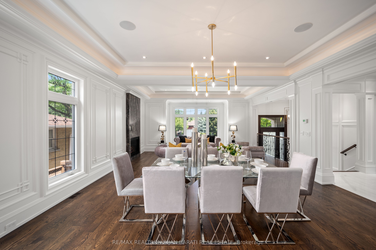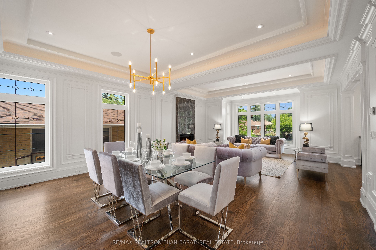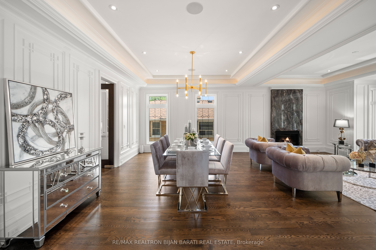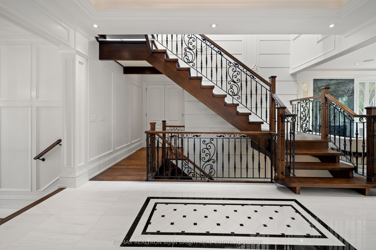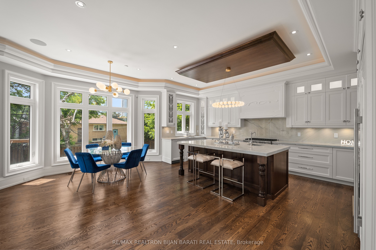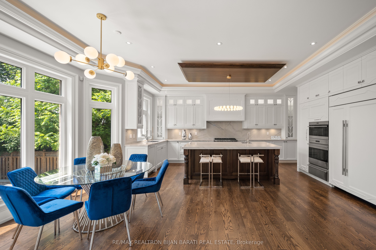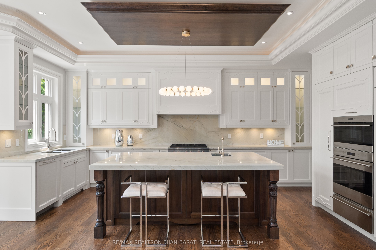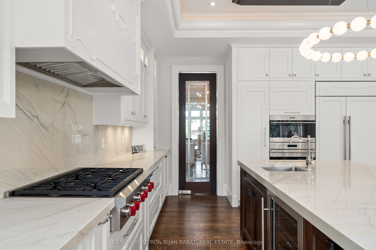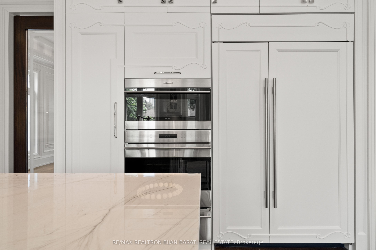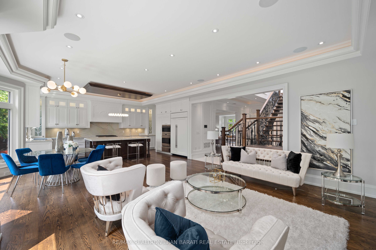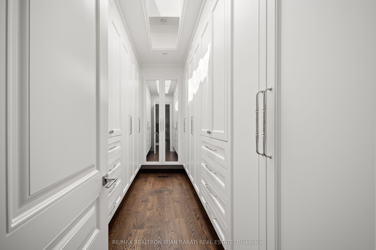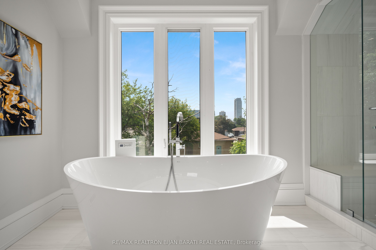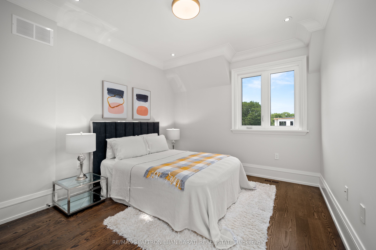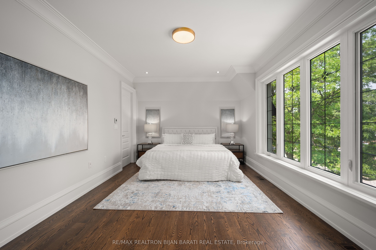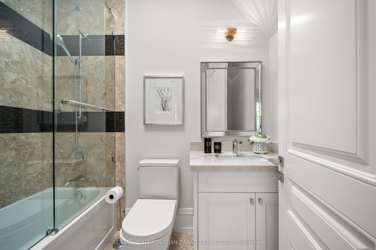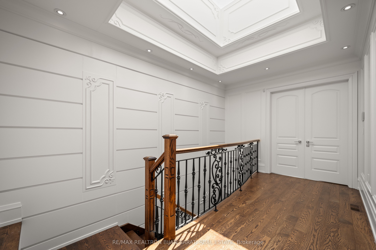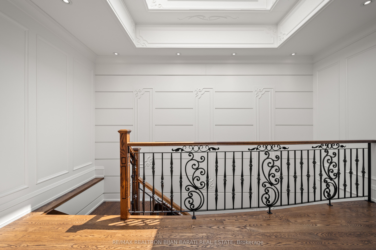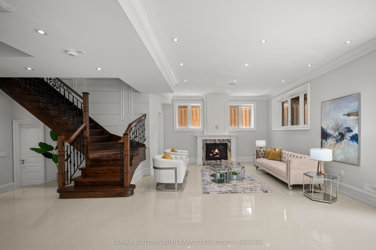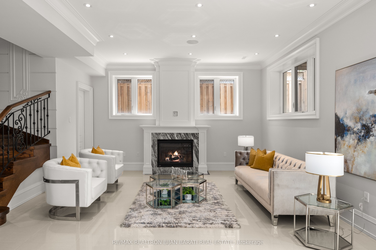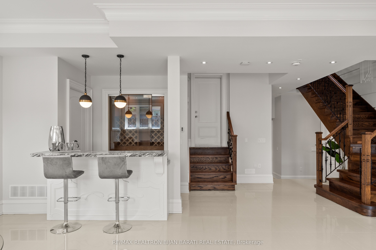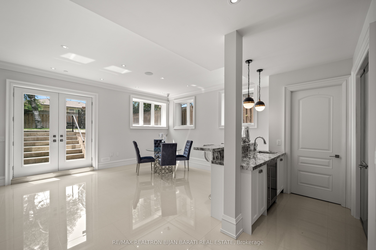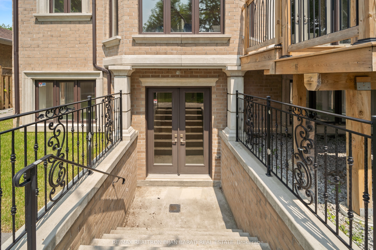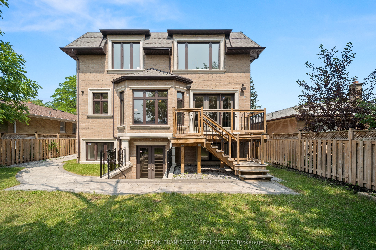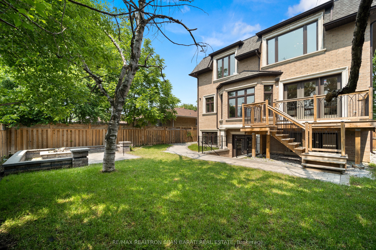- Ontario
- Toronto
6 Harnish Cres
CAD$3,390,000
CAD$3,390,000 호가
6 Harnish CresToronto, Ontario, M2M2C1
Delisted · 종료 됨 ·
4+166(2+4)

打开地图
Log in to view more information
登录概要
IDC10424359
状态종료 됨
소유권자유보유권
类型주택 House,단독 주택
房间卧房:4+1,厨房:1,浴室:6
占地54 * 115 Feet Dimension As Per Mpac
Land Size6210 ft²
车位2 (6) 외부 차고 +4
房龄
交接日期30 Days/Immed
挂盘公司RE/MAX REALTRON BIJAN BARATI REAL ESTATE
详细
Building
화장실 수6
침실수5
지상의 침실 수4
지하의 침실 수1
가전 제품Central Vacuum,Freezer,Microwave,Oven,Range,Refrigerator
지하 개발Finished
지하실 특징Walk out
지하실 유형N/A (Finished)
스타일Detached
에어컨Central air conditioning
외벽Stone,Brick
난로True
난로수량4
Fire ProtectionAlarm system
바닥Hardwood
기초 유형Concrete
화장실1
가열 방법Natural gas
난방 유형Forced air
내부 크기
층2
총 완성 면적
유형House
유틸리티 용수Municipal water
Architectural Style2-Storey
Fireplace있음
Property FeaturesFenced Yard,Park,Public Transit
Rooms Above Grade9
Fireplaces Total4
RoofAsphalt Shingle
Exterior FeaturesDeck,Patio
Heat SourceGas
Heat TypeForced Air
물Municipal
Laundry LevelUpper Level
토지
면적54 x 115 FT ; Dimension As Per Mpac
토지false
시설Park,Public Transit
울타리유형Fenced yard
하수도Sanitary sewer
Size Irregular54 x 115 FT ; Dimension As Per Mpac
주차장
Parking FeaturesPrivate Double
유틸리티
Electric YNA있음
주변
시설공원,대중 교통
Exterior FeaturesDeck,Patio
Location DescriptionFinch Ave & Willowdale Ave
기타
특성Flat site
Den Familyroom있음
InclusionsSubzero Fridge/Freezer,Wolf S/S Rangtop,Wall Oven&Microwave,Rangehood,S/S D/Washer.2Beverage Cooler.2Wall LCD for Control-4 Smart System:Lights,B/I Speakers,8Sec Cameras(In&Out)&Climate!Cac,Cvac,4 Gas Fireplaces,U/G Sprinkler Sys.Electric Car Charger
Interior FeaturesCentral Vacuum
Internet Entire Listing Display있음
Security FeaturesAlarm System
하수도Sewer
地下室Finished with Walk-Out
泳池None
壁炉Y
空调Central Air
供暖강제 공기
电视Yes
朝向서쪽
附注
This Transitional Classy Custom Residence Built In 2018, ** Presents Like A New Home **! Quiet & Convenient Location, Steps Away From Finch Subway Station & Ravine! Artful Interior Design with Lots of Innovative Millwork! Advanced Smart Home! Coveted Exterior Pre-Cast Facade & Beautiful Mix Of Pre-Cast & Bricks In Sides and Back. This Beauty Features: Chef Inspired Kitchen with Hi-End Wolf/Sub-Zero Appliances and Natural Stone Countertop, Custom Designer Panelled Walls, 4 Gas Fireplaces with Natural Stone Slab, Heated Floor In Basement & All Washrooms, Coffered Ceiling and Ropelights, Hardwood Flooring Thru-Out Main&2nd Flr. Soaring Ceiling Height:10' in Basement, 10' In Main,9' in 2nd Flr, 13.75' in Foyer&Library, Fully Mahogany Charming Library, Open Rising Staircase with Huge Skylight above, Marble Flr with Border & Chevron Design in Foyer and Main Hallway, Long Interlocked Driveway & No Sidewalk in Front, Functional Layout, Prof Finished W/O Basement including Large Rec Rm with Wetbar,Winecellar,Fireplace, Bedrm &4Pc Bath,R/I Laundry! Deck, Patio & Firepit in Fully Fenced Backyard!
The listing data is provided under copyright by the Toronto Real Estate Board.
The listing data is deemed reliable but is not guaranteed accurate by the Toronto Real Estate Board nor RealMaster.
位置
省:
Ontario
城市:
Toronto
社区:
Newtonbrook East 01.C14.0520
交叉路口:
Finch Ave & Willowdale Ave
房间
房间
层
长度
宽度
面积
Living Room
메인
19.85
17.29
343.19
Dining Room
메인
19.09
12.53
239.31
패밀리 룸
메인
16.99
16.90
287.15
주방
메인
19.06
15.26
290.80
도서관
지면
15.39
12.01
184.77
Primary Bedroom
Second
19.59
16.86
330.30
Bedroom 2
Second
17.85
11.94
213.14
Bedroom 3
Second
17.75
11.94
211.97
Bedroom 4
Second
12.01
11.06
132.76
Bedroom 5
지하실
11.84
11.06
130.95
레크리에이션
지하실
33.14
20.90
692.52
学校信息
私校K-5 年级
Lillian Public School
1059 Lillian St, 노스 요크1.433 km
小学英语
6-8 年级
Cummer Valley Middle School
70 Maxome Ave, 노스 요크0.678 km
初中英语
9-12 年级
Newtonbrook Secondary School
155 Hilda Ave, 노스 요크1.771 km
高中英语
K-8 年级
St. Agnes Catholic School
280 Otonabee Ave, 노스 요크1.46 km
小学初中英语
9-12 年级
A Y Jackson Secondary School
50 Francine Dr, 노스 요크3.944 km
高中
K-8 年级
St. Cyril Catholic School
18 Kempford Blvd, 노스 요크1.203 km
小学初中沉浸法语课程
预约看房
反馈发送成功。
Submission Failed! Please check your input and try again or contact us

