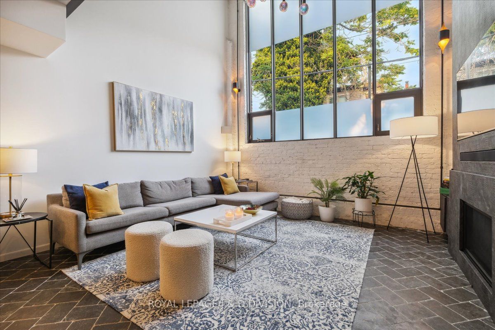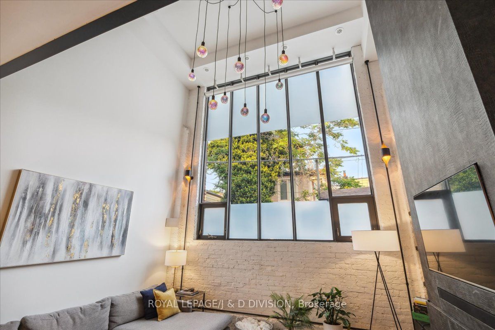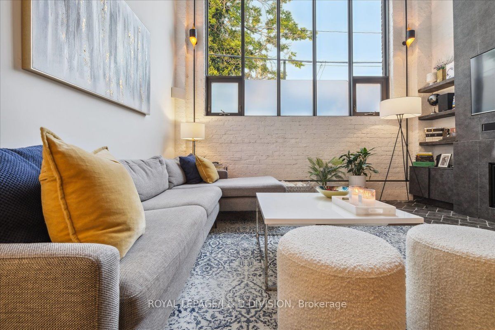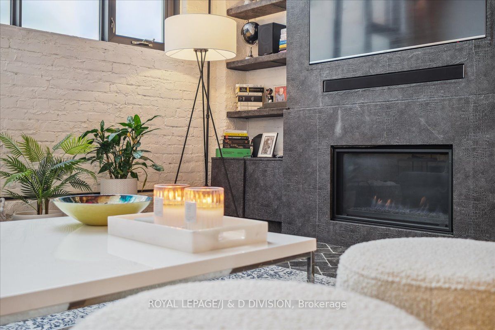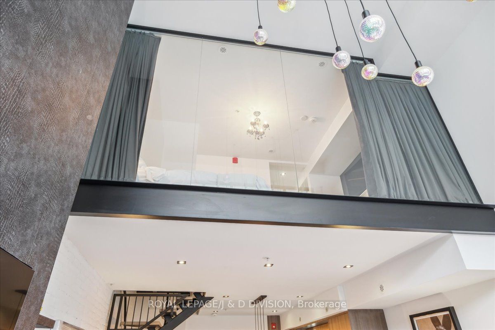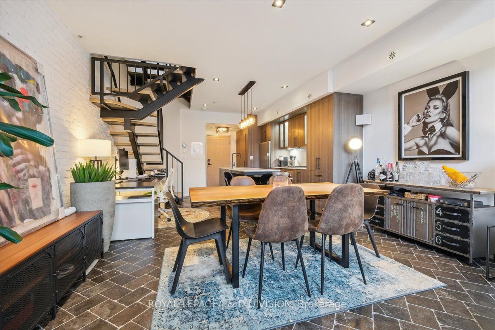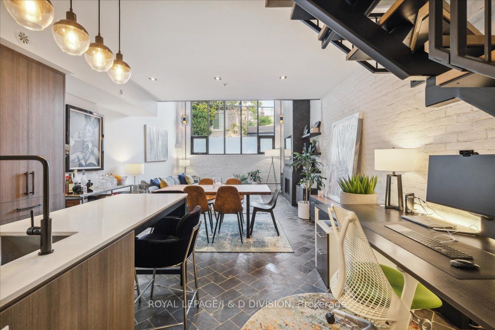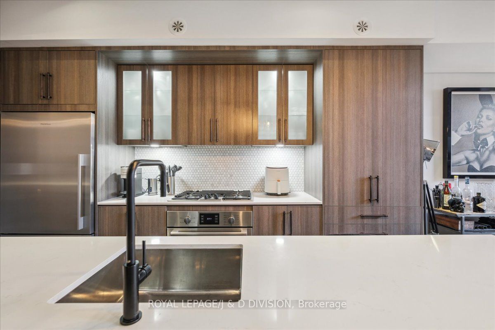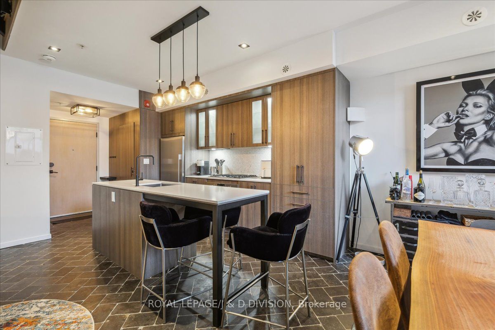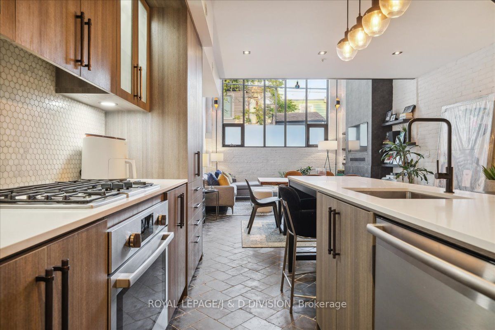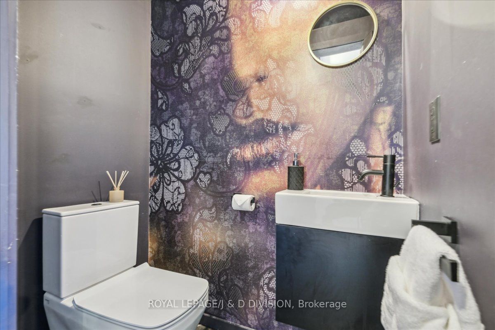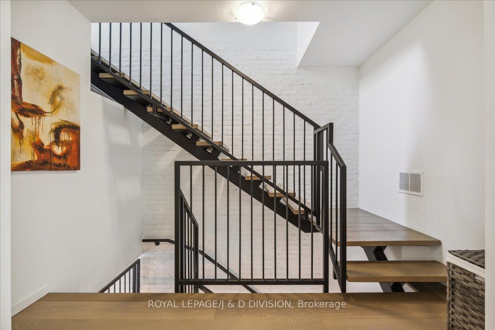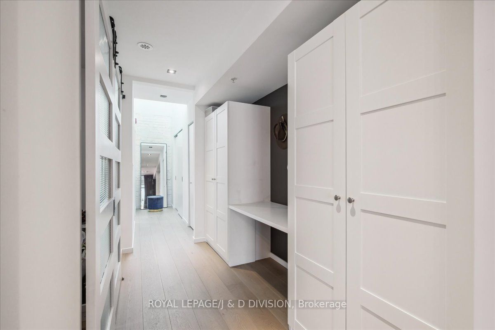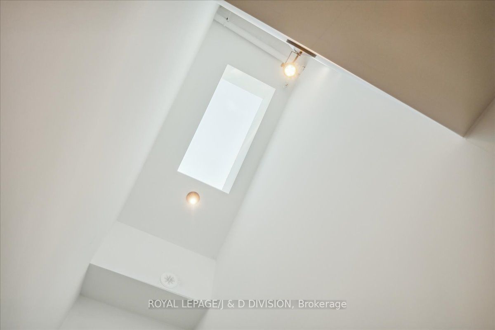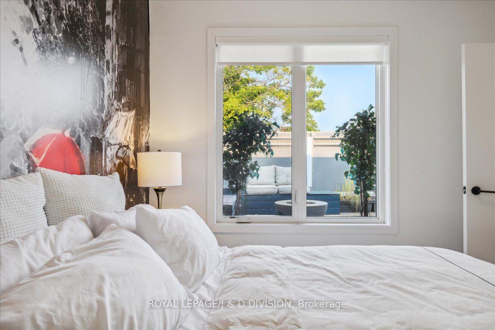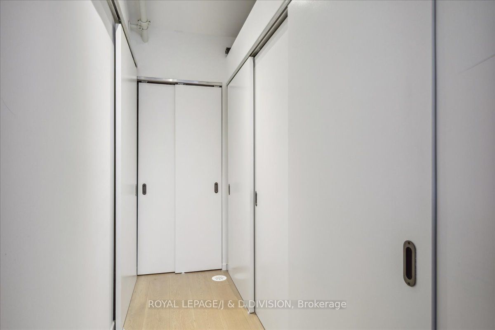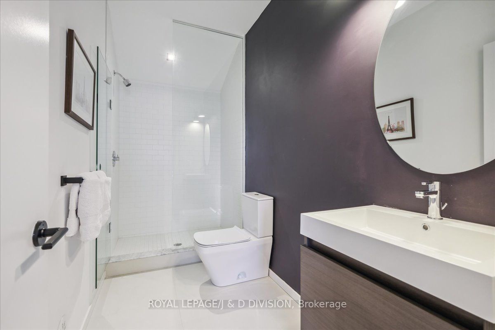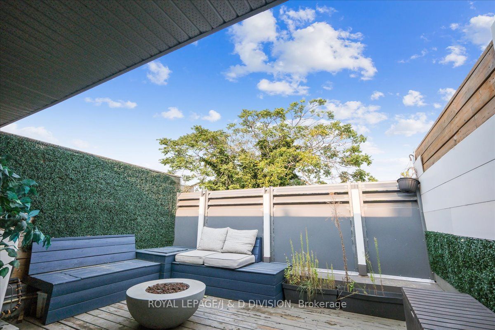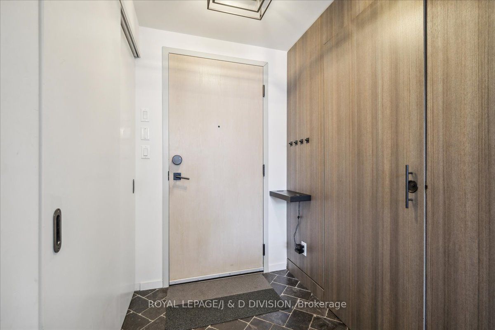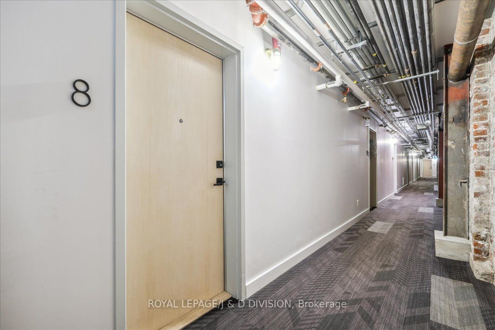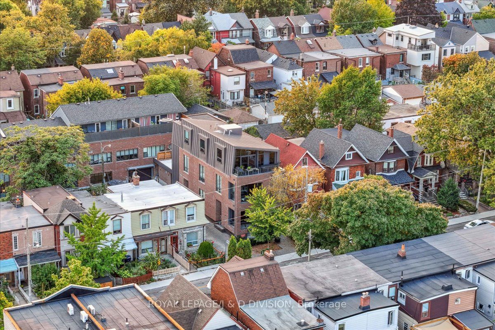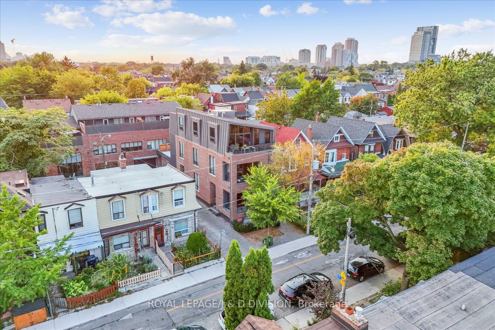- Ontario
- Toronto
50 Bartlett Ave
CAD$1,528,000
CAD$1,528,000 호가
Th 8 50 Bartlett AveToronto, Ontario, M6H3E6
Delisted · 종료 됨 ·
231(1+1)| 1600-1799 sqft

打开地图
Log in to view more information
登录概要
IDW9356959
状态종료 됨
소유권분양 아파트
类型주택 타운홈,외부
房间卧房:2,厨房:1,浴室:3
车位1 (1) 붙박이 차고 +1
房龄
管理费(月)1074.68
관리비 유형주택 보험,공유 영역,주차장
交接日期60 days/TBA
挂盘公司ROYAL LEPAGE/J & D DIVISION
详细
Building
화장실 수3
침실수2
지상의 침실 수2
가전 제품Window Coverings
에어컨Central air conditioning
외벽Brick
난로True
난로수량1
화장실1
가열 방법Natural gas
난방 유형Forced air
내부 크기1599.9864 - 1798.9853 sqft
층3
총 완성 면적
유형Row / Townhouse
Association AmenitiesBBQs Allowed
Architectural Style3-Storey
Fireplace있음
Property FeaturesSchool,Park,Public Transit
Rooms Above Grade5
Fireplaces Total1
Heat SourceGas
Heat TypeForced Air
저장실None
Laundry LevelUpper Level
토지
토지false
시설Schools,Park,Public Transit
주차장
Parking FeaturesStacked
주변
시설주변 학교,공원,대중 교통
커뮤니티 특성Pet Restrictions
Location DescriptionBartlett Ave & Bloor St
기타
특성Carpet Free,In suite Laundry
InclusionsAll existing appliances, existing light fixtures and window coverings.
Interior FeaturesCarpet Free
Internet Entire Listing Display있음
Laundry FeaturesIn-Suite Laundry
地下室없음
阳台Terrace
储藏室None
壁炉Y
空调Central Air
供暖강제 공기
楼层1
房号Th 8
朝向동쪽
车位Owned27
CORP#TSCC2639
物业管理Y.L.Hendler Ltd.
附注
Welcome to the breathtaking and historic Lanehouse on Bartlett Avenue! Originally a yarn factory, this unique building was thoughtfully transformed in 2016 into 13 loft-style townhomes, blending modern luxury with its rich heritage. Lanehouse proudly preserves its industrial roots with an all-brick facade, a charming cobblestone driveway leading to the parking garage, and striking architectural details like 18-foot vaulted ceilings, expansive windows, exposed brick, and skylights. The heated stone floors and glass feature walls further enhance the sense of openness, creating a bright, airy space filled with natural light. Townhouse 8 is an exceptional residence spanning over 1,700 square feet across three levels, featuring soaring 18-foot vaulted ceilings, expansive windows and a striking fireplace - bold and captivating, it features a uniquely textured fabric that adds both visual and tactile interest and is beautifully framed with custom shelves. The open-concept layout showcases a sleek, chef-inspired kitchen with integrated appliances and a central island, seamlessly flowing into the spacious dining area and living room. An impressive staircase leads to the second level, where the entire floor is dedicated to the primary suite, complete with a dramatic glass wall overlooking the living area, a skylight, and beautiful east views. The suite is complemented by custom built-in closets and a luxurious 4-piece spa-like bathroom. On the third level, you'll find a generous queen-sized second bedroom with an ensuite bathroom, built-in closets, and a convenient laundry area, along with direct access to a private deck. This home also includes one stacked parking space, making it an urban oasis perfect for modern living.
The listing data is provided under copyright by the Toronto Real Estate Board.
The listing data is deemed reliable but is not guaranteed accurate by the Toronto Real Estate Board nor RealMaster.
位置
省:
Ontario
城市:
Toronto
社区:
Dovercourt-Wallace Emerson-Junction 01.W02.0460
交叉路口:
Bartlett Ave & Bloor St
房间
房间
层
长度
宽度
面积
현관
메인
5.35
4.59
24.56
Living Room
메인
14.93
11.32
168.97
Dining Room
메인
14.93
8.50
126.85
주방
메인
12.34
7.25
89.44
Primary Bedroom
Second
14.93
9.74
145.46
Bedroom 2
Third
10.93
10.60
115.78
기타
Third
15.91
13.25
210.91
学校信息
私校K-6 年级
Pauline Junior Public School
100 Pauline Ave, 토론토0.378 km
小学英语
7-8 年级
Dovercourt Public School
228 Bartlett Ave, 토론토0.558 km
初中英语
9-12 年级
Bloor Collegiate Institute
725 Bathurst St, 토론토2.002 km
高中英语
K-8 年级
St. Anthony Catholic School
130 Shanly St, 토론토0.172 km
小学初中英语
9-12 年级
Western Technical-Commercial School
125 Evelyn Cres, 토론토3.358 km
高中
K-8 年级
James Culnan Catholic School
605 Willard Ave, 요크4.192 km
小学初中沉浸法语课程
预约看房
反馈发送成功。
Submission Failed! Please check your input and try again or contact us

