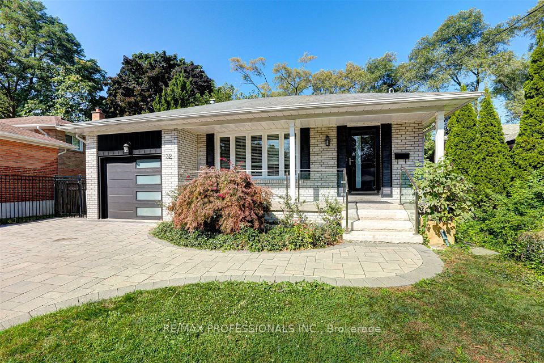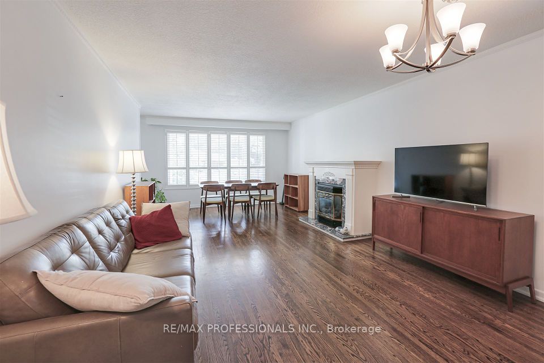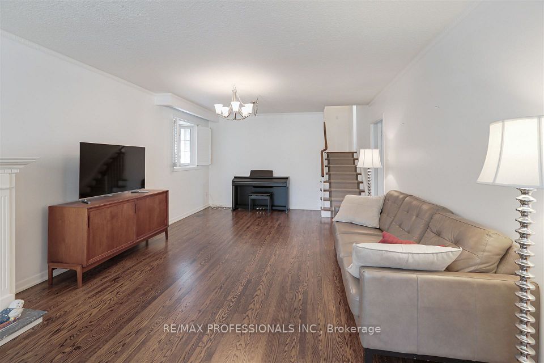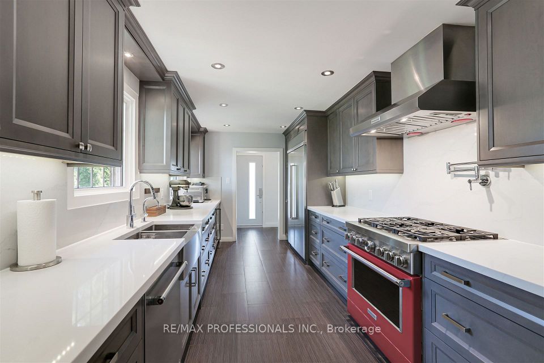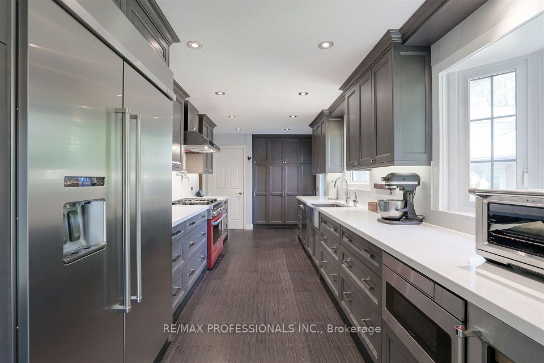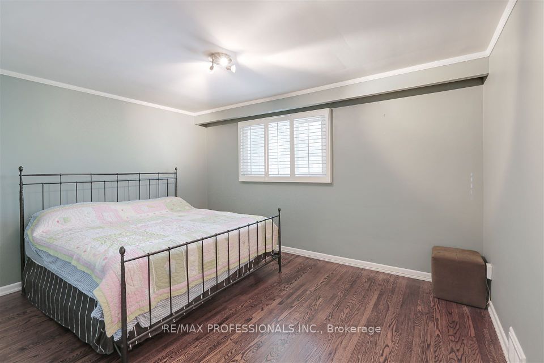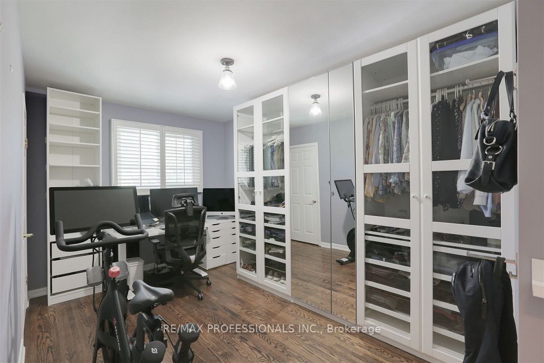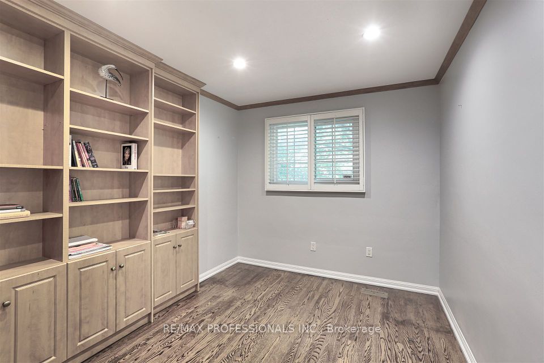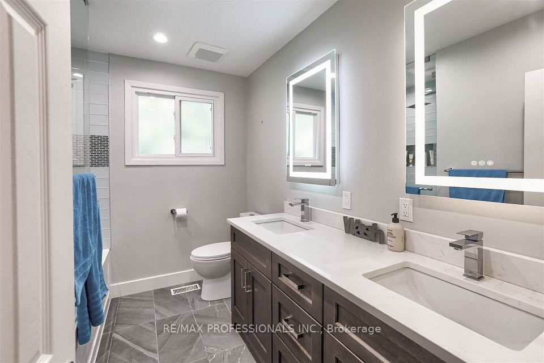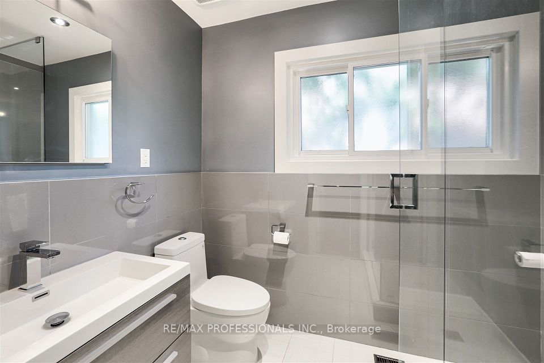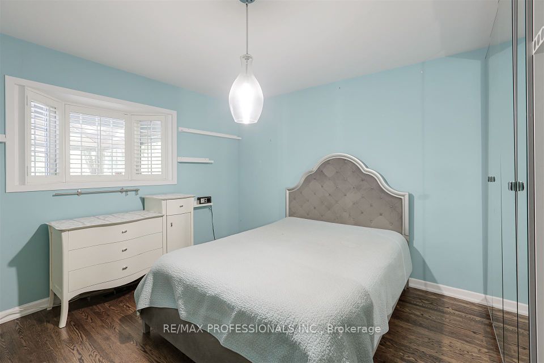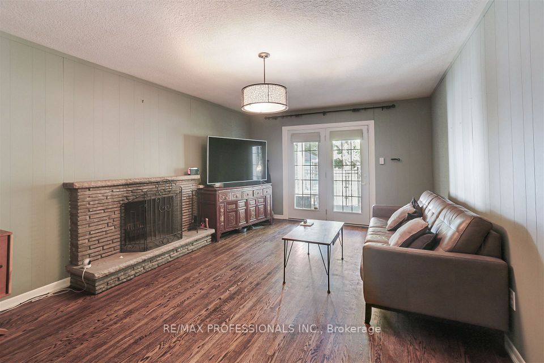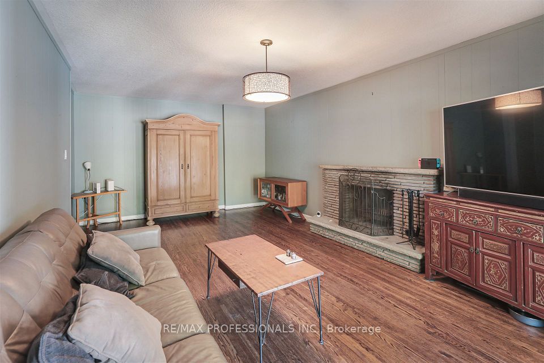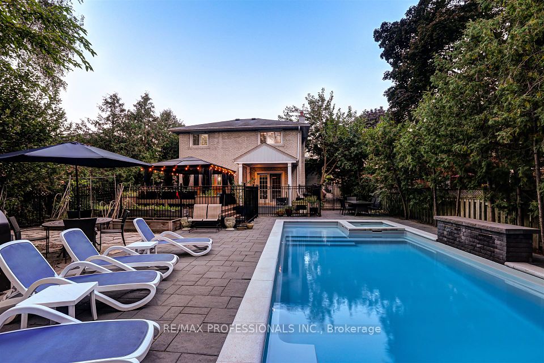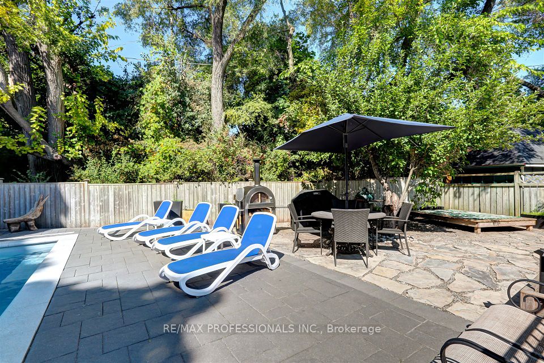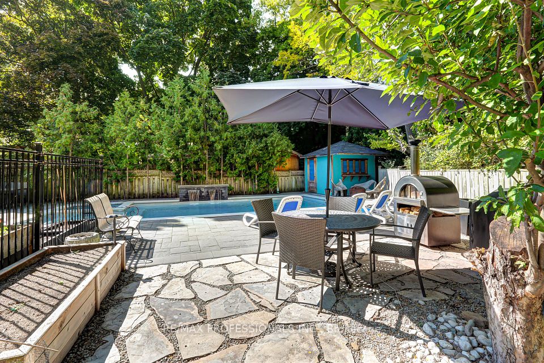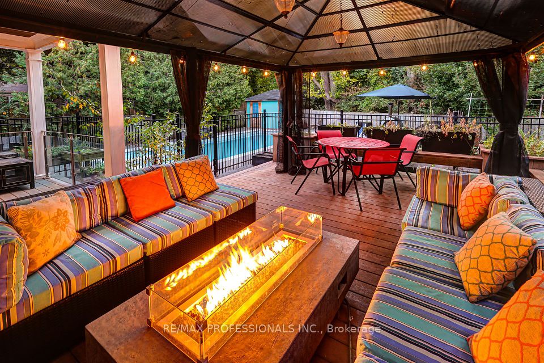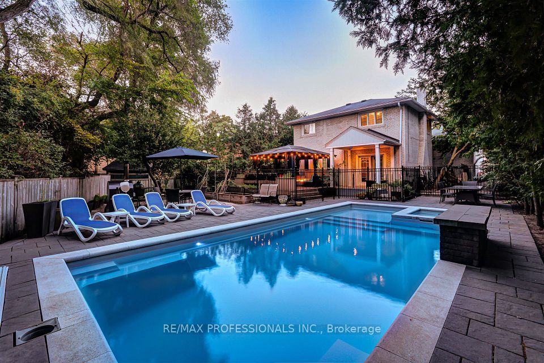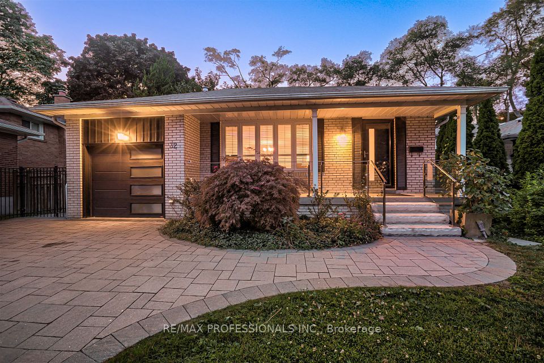- Ontario
- Toronto
32 Cedarcrest Dr
CAD$2,089,900
CAD$2,089,900 호가
32 Cedarcrest DrToronto, Ontario, M9A2V6
Delisted · 종료 됨 ·
425(1+4)| 1500-2000 sqft

打开地图
Log in to view more information
登录概要
IDW9367913
状态종료 됨
소유권자유보유권
类型주택 스플릿,House,단독 주택
房间卧房:4,厨房:1,浴室:2
占地47.01 * 185.1 Feet East 129.95, Rear 72.08
Land Size8701.55 ft²
车位1 (5) 외부 차고 +4
房龄
交接日期Flexible
挂盘公司RE/MAX PROFESSIONALS INC.
展示
详细
Building
화장실 수2
침실수4
지상의 침실 수4
가전 제품Garage door opener remote(s)
지하 개발Partially finished
지하실 유형Full (Partially finished)
스타일Detached
스플릿Backsplit
에어컨Central air conditioning
외벽Brick
난로True
바닥Porcelain Tile,Hardwood,Parquet
기초 유형Block
가열 방법Natural gas
난방 유형Forced air
내부 크기1499.9875 - 1999.983 sqft
총 완성 면적
유형House
유틸리티 용수Municipal water
Architectural StyleBacksplit 4
Fireplace있음
Property FeaturesCul de Sac/Dead End,Fenced Yard,Park,Public Transit,School,Wooded/Treed
Rooms Above Grade8
RoofAsphalt Shingle
Heat SourceGas
Heat TypeForced Air
물Municipal
Other StructuresGarden Shed
토지
면적47 x 185.1 FT ; East 129.95,Rear 72.08
토지false
시설Park,Public Transit,Schools
울타리유형Fenced yard
하수도Sanitary sewer
Size Irregular47 x 185.1 FT ; East 129.95,Rear 72.08
주차장
Parking FeaturesPrivate
주변
시설공원,대중 교통,주변 학교
Location DescriptionRoyal York/Dundas
기타
특성Cul-de-sac,Wooded area,Carpet Free
Den Familyroom있음
InclusionsSee Schedule C
Interior FeaturesAuto Garage Door Remote,Carpet Free
Internet Entire Listing Display있음
하수도Sewer
地下室Full,Partially Finished
泳池Inground
壁炉Y
空调Central Air
供暖강제 공기
朝向북
附注
South Kingsway/Allanbrooke Gardens is the idyllic setting for this beautiful brick residence, set on a secluded cul de sac. The updated four bedroom backsplit is situated on a beautifully treed 185 foot deep property and boasts an airy open layout and gorgeous upgrades. The main floor features a combination living and dining, hardwood floors, a gas fireplace and sun filled windows. The gourmet custom kitchen is finished in grey cabinetry with quartz counters, high end appliances and every imaginable feature. There is a side door walkout to a barbeque deck and back garden. The second level has three bedrooms with built ins and new spa like five piece family bathroom. The ground level family room has a fireplace and walkout to the deck and spectacular pooled gardens. Completing this level is the fourth bedroom and new bathroom with heated floors. The lower level has a paneled recreation room, laundry/utility room and loads of storage. The back yard oasis is an entertainer's dream, with a gazebo, fiberglass inground swimming pool with spa and tanning bed, lounge and dining area, all surrounded by mature trees which provide total privacy. This family friendly setting is close to The Kingsway shops, cafes, and bistros, parks, TTC, great schools, golf courses and major highway access.
The listing data is provided under copyright by the Toronto Real Estate Board.
The listing data is deemed reliable but is not guaranteed accurate by the Toronto Real Estate Board nor RealMaster.
位置
省:
Ontario
城市:
Toronto
社区:
Kingsway South 01.W08.0150
交叉路口:
Royal York/Dundas
房间
房间
层
长度
宽度
面积
현관
메인
8.99
4.92
44.24
Living Room
메인
14.24
12.99
184.99
Dining Room
메인
14.01
12.99
182.01
주방
메인
22.51
8.99
202.32
Primary Bedroom
Second
14.17
10.99
155.78
Bedroom 2
Second
12.99
8.99
116.79
Bedroom 3
Second
12.83
9.15
117.42
패밀리 룸
지면
20.67
12.24
252.94
Bedroom 4
지면
14.99
12.99
194.80
레크리에이션
지하실
27.59
12.76
352.14
Utility Room
지하실
29.00
9.84
285.46
学校信息
私校K-8 年级
Islington Junior Middle School
44 Cordova Ave, 에토비코1.212 km
小学初中英语
9-12 年级
Etobicoke Collegiate Institute
86 Montgomery Rd, 에토비코0.75 km
高中英语
K-8 年级
Josyf Cardinal Slipyj Catholic School
35 West Deane Park Dr, 에토비코3.715 km
小学初中英语
K-8 年级
Our Lady Of Sorrows Catholic School
32 Montgomery Rd, 에토비코0.813 km
小学初中英语
9-12 年级
Martingrove Collegiate Institute
50 Winterton Dr, 에토비코3.791 km
高中
K-8 年级
Our Lady Of Peace Catholic School
70 Mattice Ave, 에토비코2.192 km
小学初中沉浸法语课程
预约看房
反馈发送成功。
Submission Failed! Please check your input and try again or contact us

