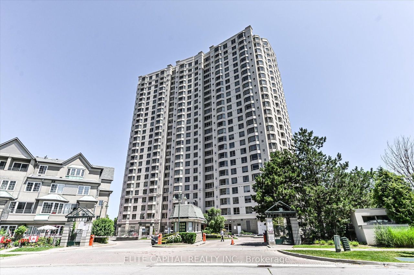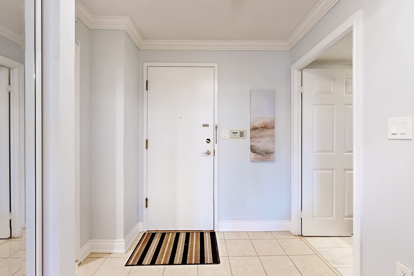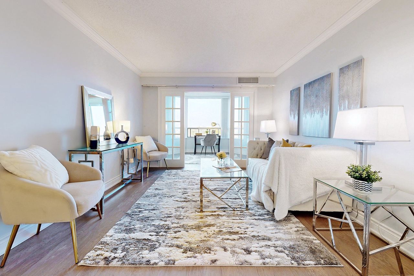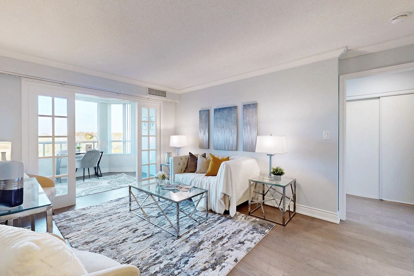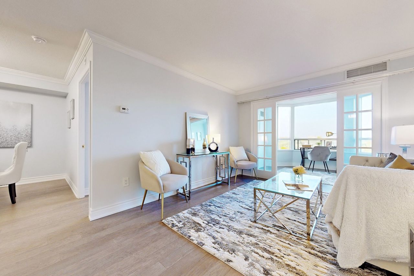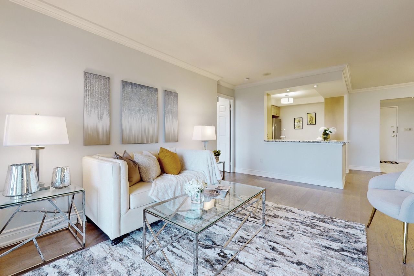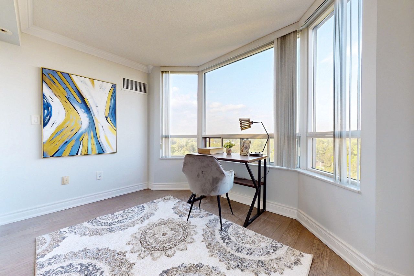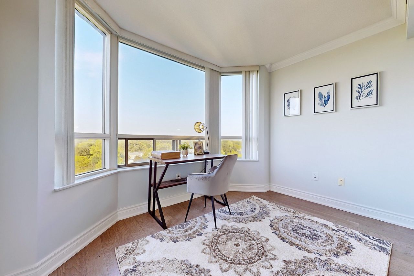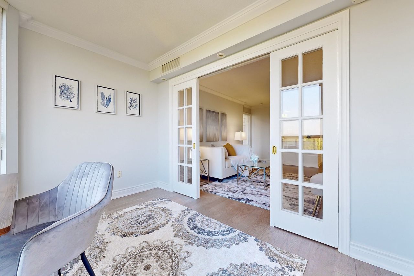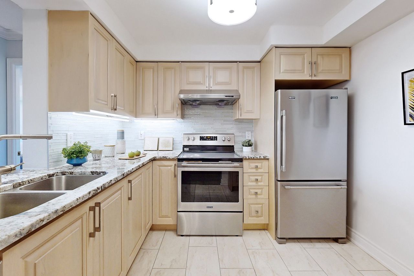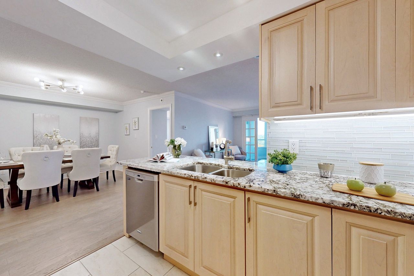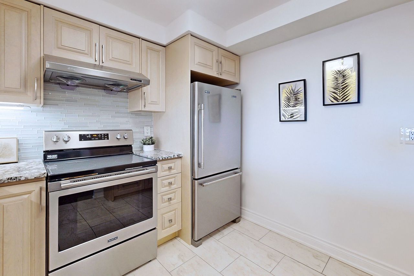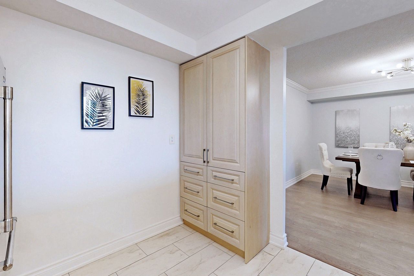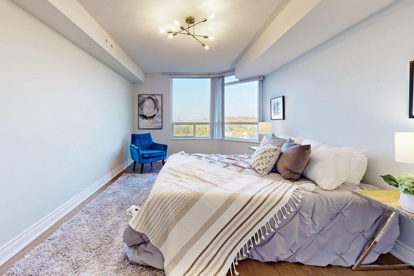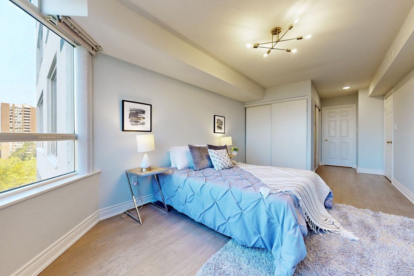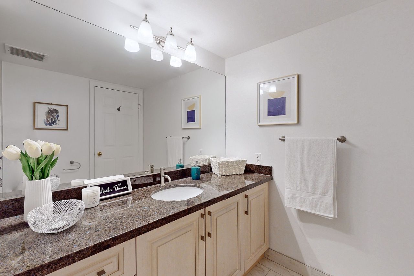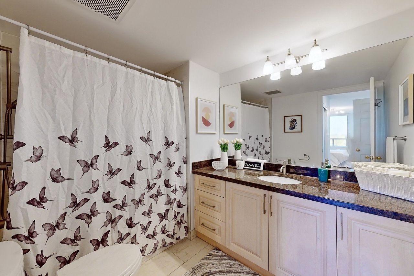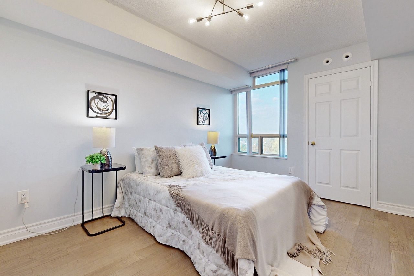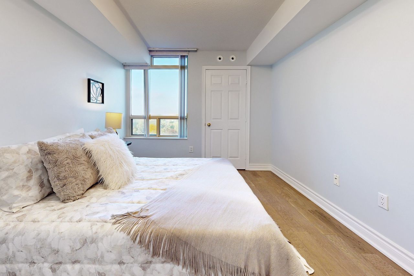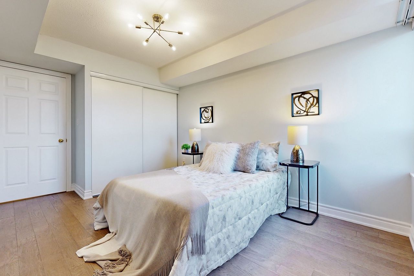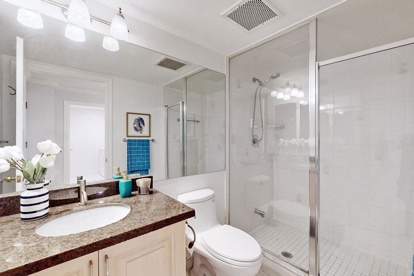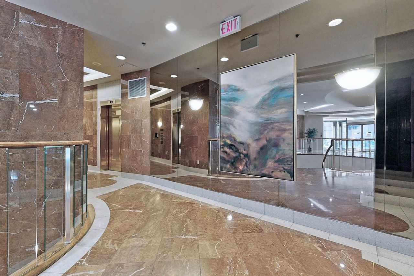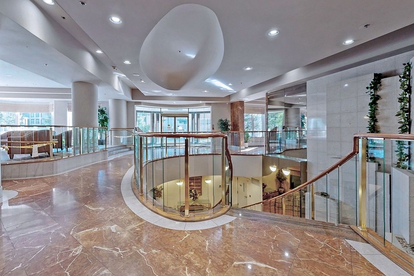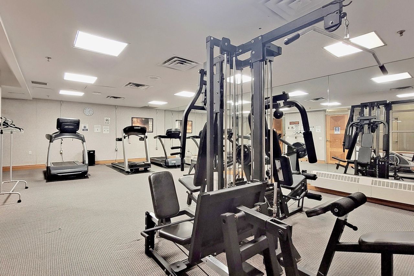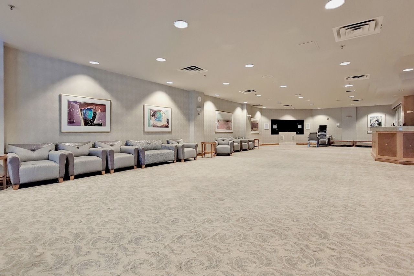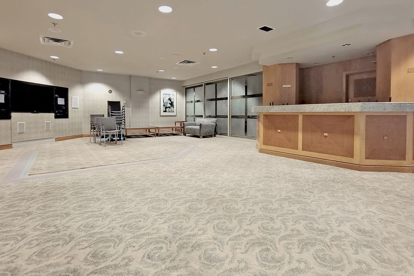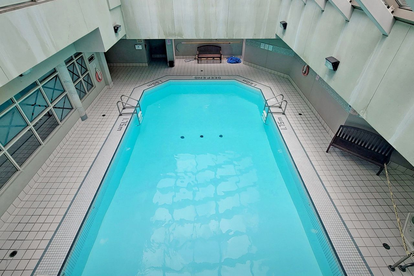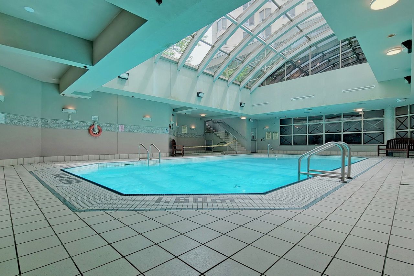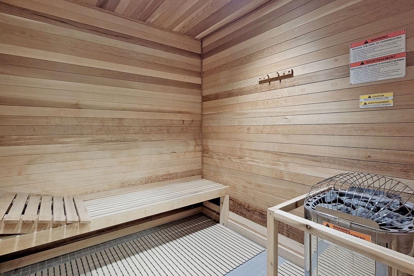- Ontario
- Toronto
228 Bonis Ave
成交CAD$xxx,xxx
CAD$748,800 호가
1013 228 Bonis AveToronto, Ontario, M1T3W4
매출
2+121| 1200-1399 sqft
Listing information last updated on Fri Oct 20 2023 15:50:14 GMT-0400 (Eastern Daylight Time)

打开地图
Log in to view more information
登录概要
IDE7042284
状态매출
소유권분양 아파트
入住Immed/TBA
经纪公司ELITE CAPITAL REALTY INC.
类型주택 아파트
房龄
房间卧房:2+1,厨房:1,浴室:2
车位1 (1) 지하 주차 공간 +1
管理费(月)605.45 / Monthly
Maint Fee Inclusions공유 영역,주택 보험,주차장,물
详细
Building
화장실 수2
침실수3
지상의 침실 수2
지하의 침실 수1
시설Party Room,Sauna,Security/Concierge,Exercise Centre
에어컨Central air conditioning
외벽Concrete
난로False
Fire ProtectionSecurity guard
가열 방법Natural gas
난방 유형Forced air
내부 크기
유형Apartment
Association AmenitiesExercise Room,Guest Suites,Indoor Pool,Party Room/Meeting Room,사우나,Security Guard
Architectural StyleApartment
난방있음
Property Attached있음
Property FeaturesClear View,Golf,Library,Public Transit,School
Rooms Above Grade6
Rooms Total7
Heat SourceGas
Heat TypeForced Air
저장실None
Laundry LevelMain Level
차고있음
Association있음
토지
토지false
시설Public Transit,Schools
주차장
Parking FeaturesUnderground
주변
시설대중 교통,주변 학교
보기 유형View
Other
Internet Entire Listing Display있음
地下室없음
阳台None
壁炉N
空调Central Air
供暖강제 공기
家具없음
楼层9
房号1013
朝向북동
车位Owned21
CORP#MTCC1166
物业管理Crossbridge Condominium Services Ltd (416-293-0613)
附注
Immaculate 2 bedroom plus den @ Tam O'shanter by Tirdel <> Major Renovated Done in 2018 <> Engineered Wood Flooring throughout <> Newer Kitchen Cabinets and Pantry With Granite Counter tops <> Family Size Open concept Dinning Area <> Huge Master bedroom w/ 4 Pcs ensuite Bath & walk in Closet <> Bay Window In Solarium with Unobstructed Golf Course View <> large Ensuite Laundry/Storage Room <> Well Maintained Building W/ Low Maint. Fee Which Includes 24 Hr Gatehouse Security, Pool, Sauna, Gym, Billiards, Meeting/Party Rm ....... <> Walk to Agincourt Mall, Library, Bank, Schools, Supermarkets & Restaurants <> Minutes To 401 Pacific Mall, Ttc, Go-Train Station <> Spotless, Available for immediate Occupancy <>Stainless Steels Kitchen Appliances (2018) Fridge, Stove, B/I Dishwasher, Range Hook <> Washer, Dryer <> Existing Led Light Fixtures & All Window Coverings
The listing data is provided under copyright by the Toronto Real Estate Board.
The listing data is deemed reliable but is not guaranteed accurate by the Toronto Real Estate Board nor RealMaster.
位置
省:
Ontario
城市:
Toronto
社区:
Tam O'Shanter-Sullivan 01.E05.1080
交叉路口:
Kennedy/Sheppard
房间
房间
层
长度
宽度
面积
Living Room
지면
15.72
10.99
172.72
Dining Room
지면
13.45
12.47
167.70
주방
지면
9.91
8.86
87.77
일광욕실
지면
10.99
8.20
90.15
Primary Bedroom
지면
20.01
10.83
216.68
Bedroom 2
지면
14.11
9.68
136.54
学校信息
私校K-6 年级
Tam O'Shanter Junior Public School
21 King Henrys Blvd, 스카 버러0.558 km
小学英语
7-8 年级
John Buchan Senior Public School
2450 Birchmount Rd, 스카 버러0.762 km
初中英语
9-12 年级
Stephen Leacock Collegiate Institute
2450 Birchmount Rd, 스카 버러1.027 km
高中英语
K-8 年级
Holy Spirit Catholic School
3530 Sheppard Ave E, 스카 버러1.16 km
小学初中英语
9-12 年级
Albert Campbell Collegiate Institute
1550 Sandhurst Cir, 스카 버러3.111 km
高中
K-8 年级
St. Gerald Catholic School
200 Old Sheppard Ave, 노스 요크2.882 km
小学初中沉浸法语课程
预约看房
反馈发送成功。
Submission Failed! Please check your input and try again or contact us

