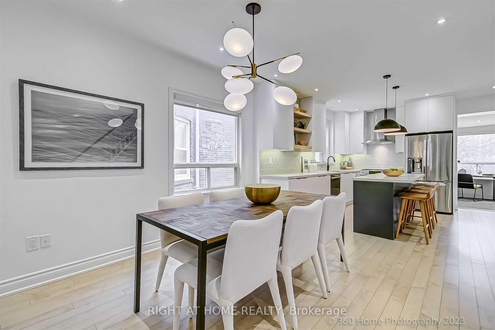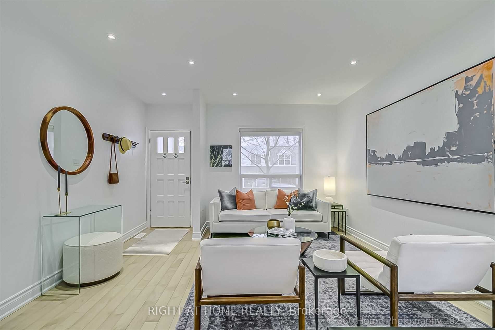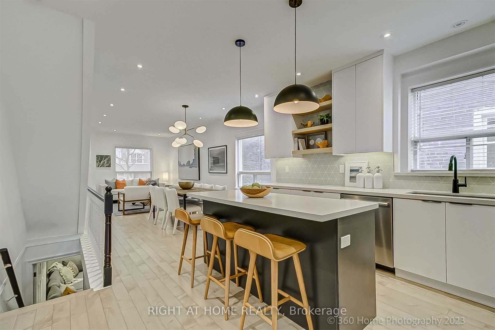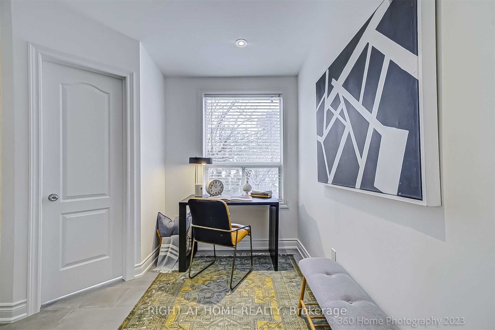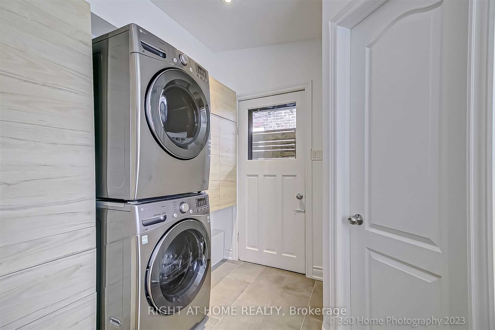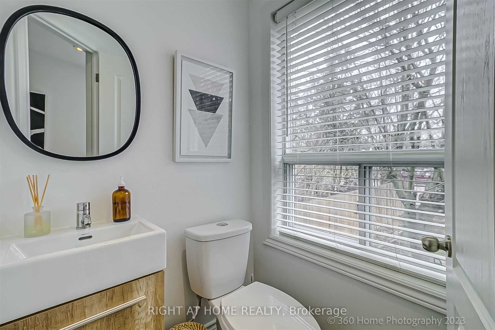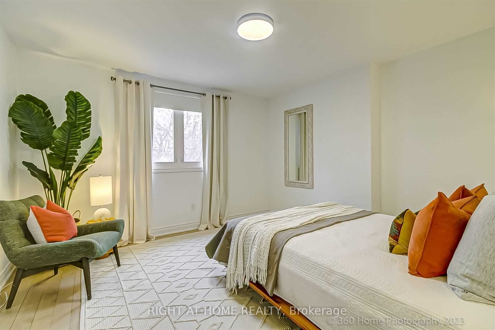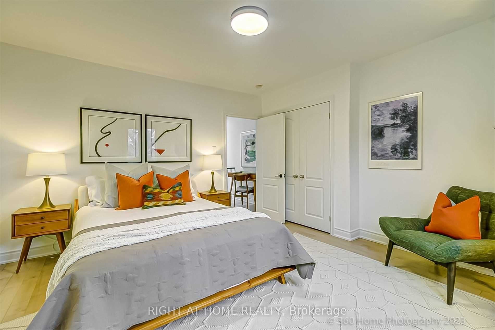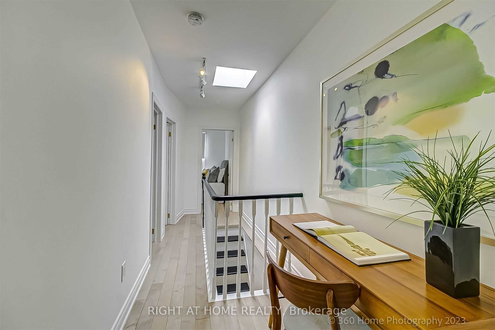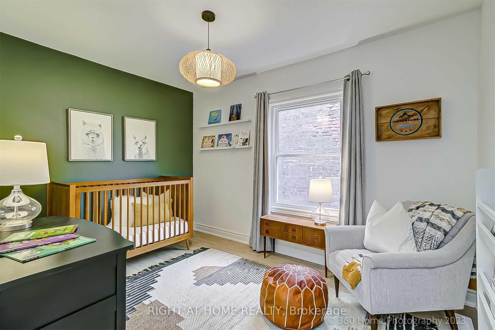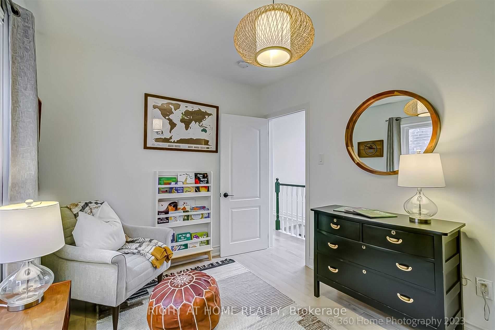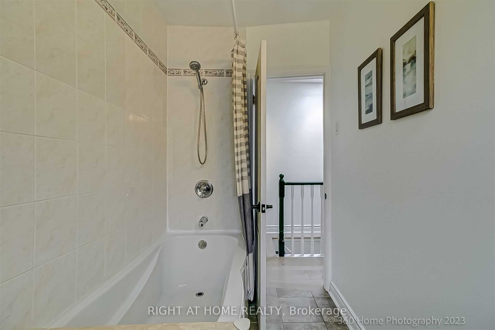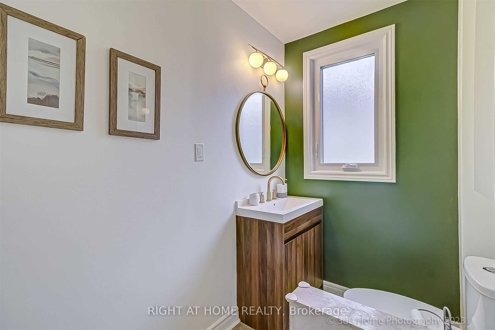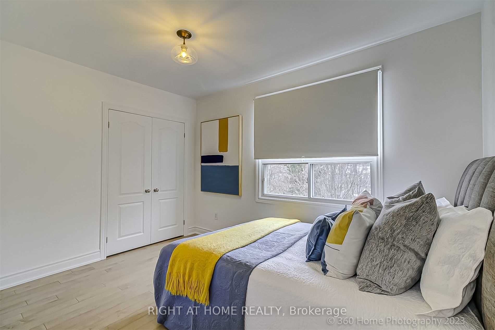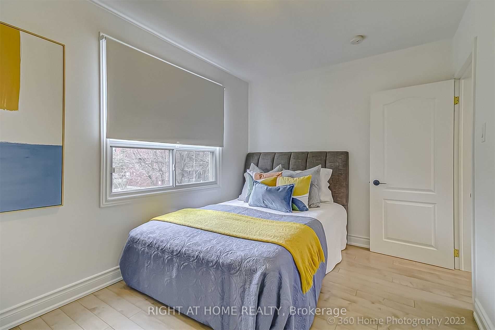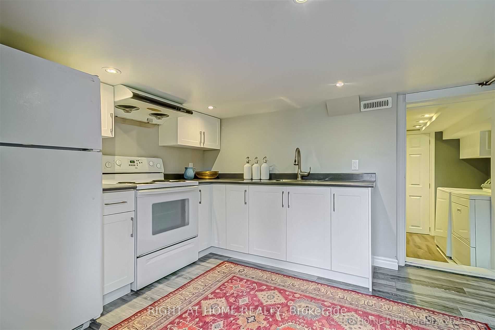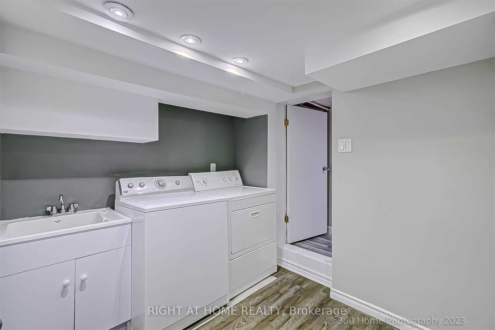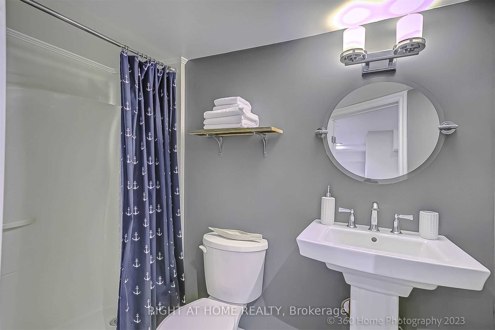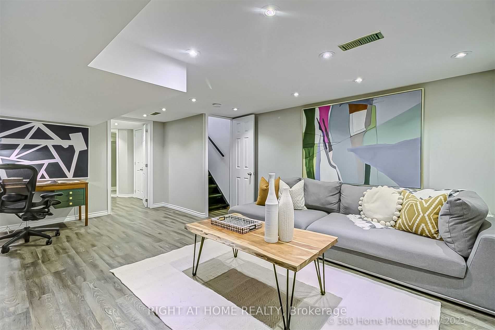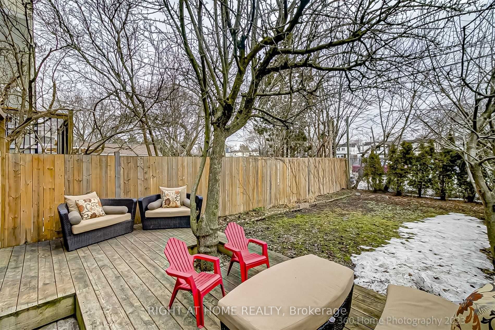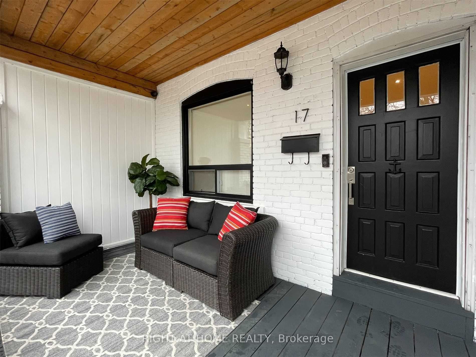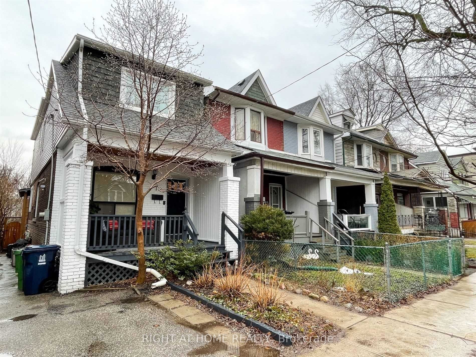- Ontario
- Toronto
17 Alton Ave
成交CAD$x,xxx,xxx
CAD$1,399,990 호가
17 Alton AveToronto, Ontario, M4L2M3
매출
330(0)
Listing information last updated on Fri Mar 31 2023 13:47:59 GMT-0400 (Eastern Daylight Time)

打开地图
Log in to view more information
登录概要
IDE5983463
状态매출
소유권자유보유권
入住60 Days /Tba
经纪公司RIGHT AT HOME REALTY, BROKERAGE
类型주택 House,단독 주택
房龄
占地18.83 * 108.67 Feet
Land Size2046.26 ft²
房间卧房:3,厨房:2,浴室:3
详细
Building
화장실 수3
침실수3
지상의 침실 수3
지하 개발Finished
지하실 특징Walk out
지하실 유형N/A (Finished)
스타일Detached
에어컨Central air conditioning
외벽Brick
난로False
가열 방법Natural gas
난방 유형Forced air
내부 크기
층2
유형House
Architectural Style2-Storey
난방있음
Rooms Above Grade9
Rooms Total11
Heat SourceGas
Heat TypeForced Air
물Municipal
Laundry LevelMain Level
토지
면적18.83 x 108.67 FT
토지false
Size Irregular18.83 x 108.67 FT
Lot Dimensions SourceOther
주차장
Parking FeaturesOther
Other
Den Familyroom있음
Internet Entire Listing Display있음
하수도Sewer
地下室Finished with Walk-Out,완성되었다
泳池None
壁炉N
空调Central Air
供暖강제 공기
朝向서쪽
附注
Beautifully Renovated, Sun-Filled And Spacious Detached Home In The Heart Of Leslieville! Enjoy A Summer Drink In The Open Concept Raised Front Porch Deck. The Open Concept Main Floor Features Soaring 9 Ft Ceilings, A Gorgeously Renovated Dream Kitchen(2019) With Large Quartz Island, Tall Cabinetry With Ample Storage, Rare Main Floor Powder Room, Extra Spacious Dining And Living Room Perfect For Entertaining! Nice Den Behind Kitchen For Home Office With Garden View, 3 Bedrooms,Sky Light On 2nd Floor, 3 Washrooms, And A Large Finished Basement With Separate Entrance, Featuring A Renovated Kitchen And Bathroom In-Law Suite. Large Backyard With Renovated Patio/Deck For Entertaining. Call Listing Agent Re: Front Pad Parking, Just Steps To Greenwood Park (Skating Rink, Pool, Off Leash Dog Park), Restaurants, Shops, Ttc, Schools, The Beach, And Tommy Thomson Waterfront Trails. A Must-See, Turn-Key Ready Home Waiting For You In Leslieville
The listing data is provided under copyright by the Toronto Real Estate Board.
The listing data is deemed reliable but is not guaranteed accurate by the Toronto Real Estate Board nor RealMaster.
位置
省:
Ontario
城市:
Toronto
社区:
South Riverdale 01.E01.1400
交叉路口:
Queen E & Leslie
房间
房间
层
长度
宽度
面积
거실
메인
13.32
11.91
158.64
Hardwood Floor Combined W/Dining Window
식사
메인
13.32
10.30
137.22
Hardwood Floor Combined W/Living Window
주방
메인
13.75
12.66
174.09
Hardwood Floor Window Quartz Counter
작은 홀
메인
11.06
9.48
104.83
Ceramic Floor Window W/O To Deck
Prim Bdrm
2nd
12.30
12.99
159.84
Hardwood Floor Window Closet
두 번째 침실
2nd
11.98
8.76
104.90
Hardwood Floor Window Closet
세 번째 침실
2nd
12.24
8.50
103.99
Hardwood Floor Window Closet
Rec
지하실
17.75
12.83
227.69
Vinyl Floor Above Grade Window Finished
화장실
지하실
NaN
Ceramic Floor 3 Pc Bath
세탁소
지하실
7.48
6.56
49.08
Vinyl Floor Laundry Sink
주방
지하실
10.07
8.99
90.54
W/O To Deck Eat-In Kitchen Ceramic Floor
学校信息
私校K-8 年级
Bruce Public School
51 Larchmount Ave, 토론토0.626 km
小学初中英语
9-12 年级
Riverdale Collegiate Institute
1094 Gerrard St E, 토론토0.748 km
高中英语
K-8 年级
St. Joseph Catholic School
176 Leslie St, 토론토0.321 km
小学初中英语
9-12 年级
Birchmount Park Collegiate Institute
3663 Danforth Ave, 스카 버러6.308 km
高中
预约看房
反馈发送成功。
Submission Failed! Please check your input and try again or contact us

