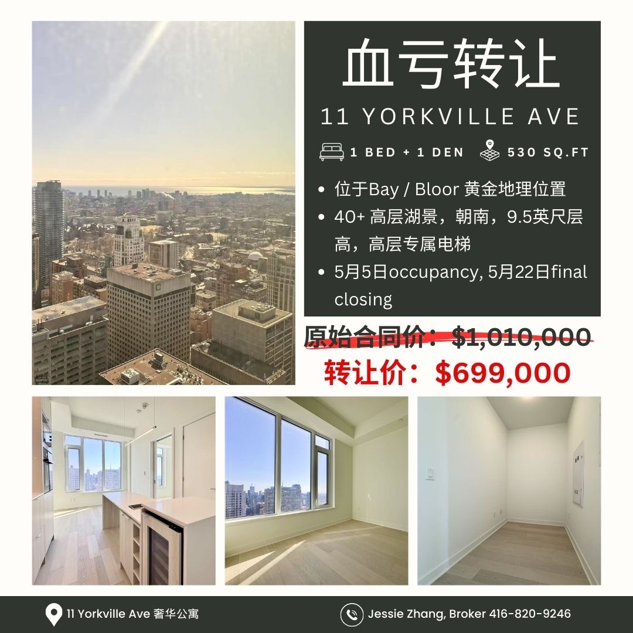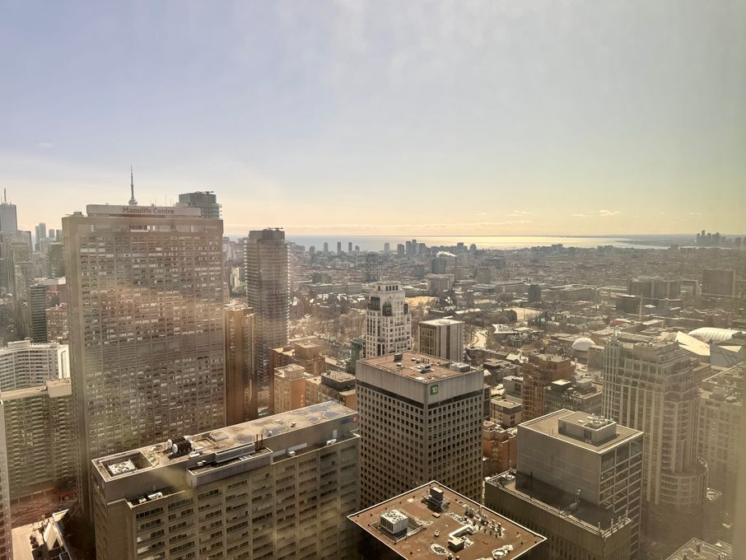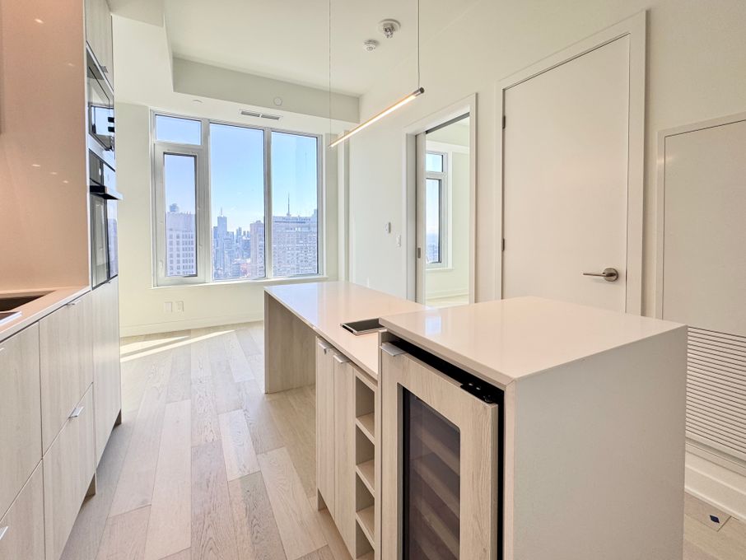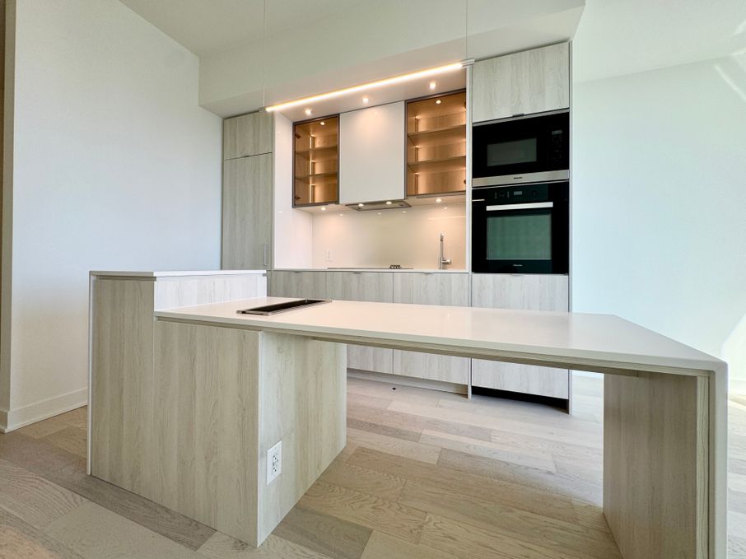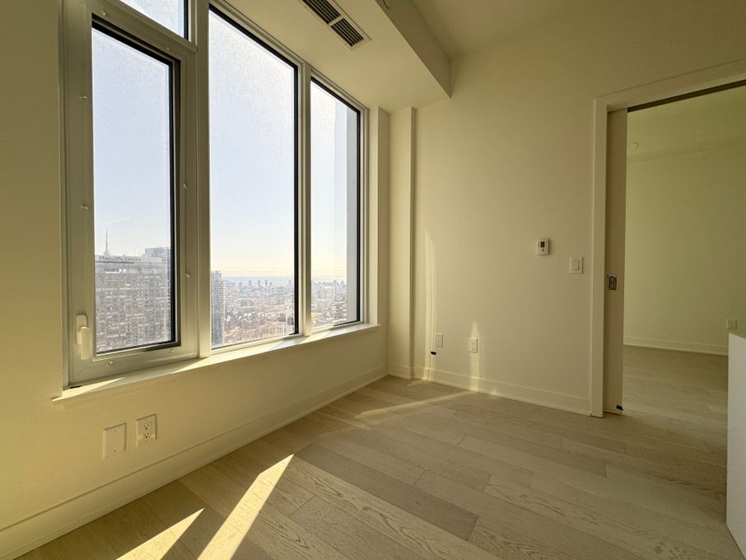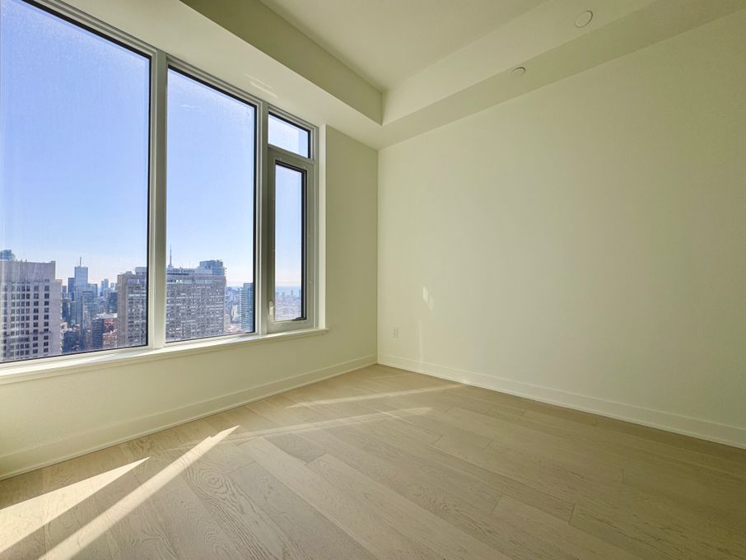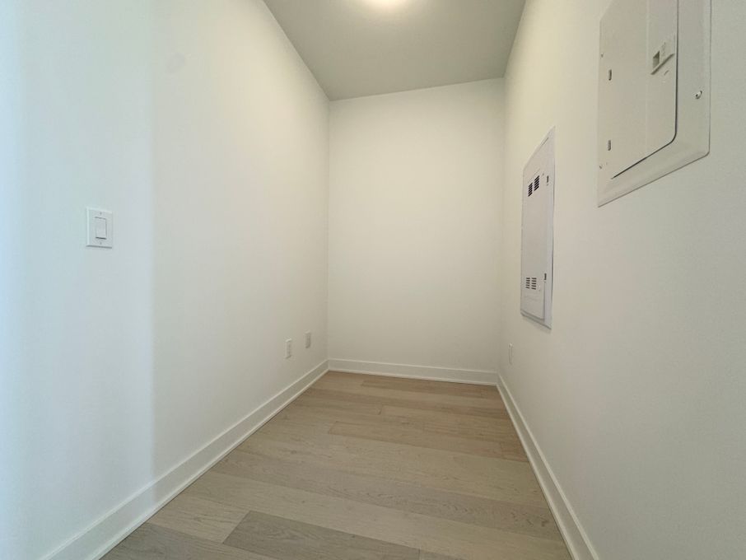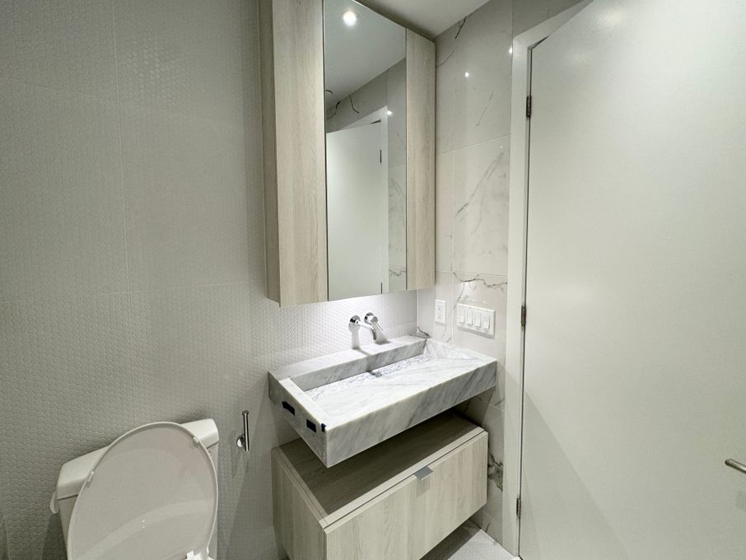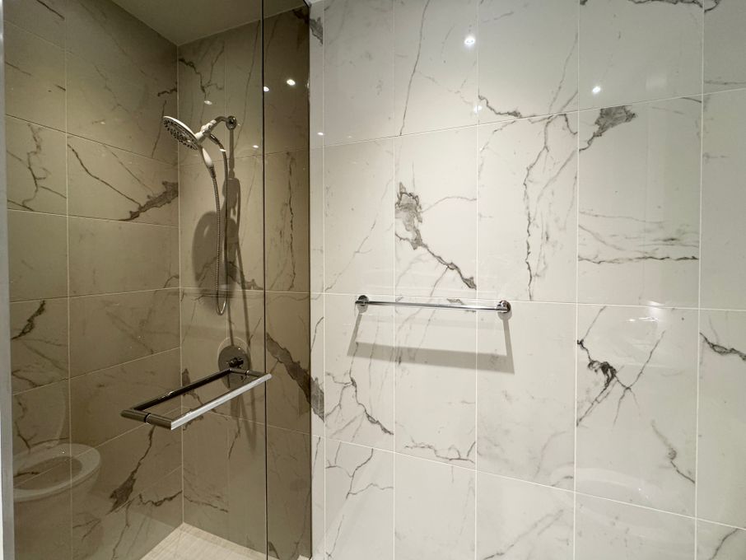- ON
- 토론토
11 Yorkville Avenue
CAD$699,000
11 Yorkville Avenue토론토, ON, M4W 1L2
판매
1+11| 530 sqft

打开地图
Log in to view more information
登录概要
IDRM1-65779
状态판매
类型주택 고층 아파트,아파트
房间卧房:1+1,厨房:1,浴室:1
房龄 New
交接日期2025-05-05
项目名称11 YV
项目阶段Occupancy
开发商Metropia
原价$1,010,000
定金$350,000
详细
朝向남
附注
11 Yorkville Ave Assignment Sale
✨ Experience luxury living in the heart of Yorkville, one of Toronto’s most prestigious neighborhoods.
- High-floor unit (40+), stunning unobstructed lake & city view
- 1 Bedroom + Den, 1 Bath (530 Sq.Ft)
- Most desirable South exposure
- Asking Price: $699,000 (Original contract price: $1,010,000)
- Occupancy date: May 5, 2025
- Final Closing: May 22 2025
- Co-op Commission: 2.5%
FEATURES:
PREMIER CRU RESIDENCES FLOORS 40–54
SUITES
• 9.5 ft. ceilings (exclusive of bulkheads)
• Smooth finish ceilings
• Designer selected engineered wood flooring throughout (tiled flooring in bathroom and laundry)
• Contemporary baseboards and casing
• Solid core entry door
• Stacked washer/dryer
• Designer master suite closet organizers with built-in shelving
KITCHEN
• 24” Miele kitchen package with 5 appliances (Integrated fridge, built-in wall oven, electric cooktop, integrated dishwasher, and built-in microwave) included in 1 Bedroom & 2 Bedroom suites
• 24” integrated stainless steel hood fan included in 1 Bedroom & 2 Bedroom suites
• Miele kitchen package with 5 appliances (full-size 30” integrated fridge, 30” built-in wall oven, 30” electric cooktop, integrated dishwasher, and built-in microwave) included in 3 Bedroom suites
• 30” integrated stainless steel hood fan included in 3 Bedroom suites
• Contemporary kitchen cabinetry designed by Cecconi Simone with choice of finish, backlit frosted glass upper cabinets and under cabinet lighting
• Contemporary island designed by Cecconi Simone with integrated 4 or 6 person dining table (as per plan). Island features built-in wine fridge, integrated chilling station, wine bottle storage shelving, stemware storage, USB outlet and waterfall counter detailing
• Linear LED pendant fixture above island
• Choice of composite or marble countertop finish with matching backsplash and hood enclosure
• Single undermount stainless steel sink with contemporary faucet and pull-out spray
BATHROOMS
• Cecconi Simone designed floating vanity and integrated sink with choice of finishes
• Polished chrome wall-mounted faucet
• Mirrored front cabinet with adjustable shelves, wood finish, and recessed lighting
• Full-height wall tiling on master suite vanity wall and two adjacent walls
• Walk-in shower with tile floor or soaker bathtub, each with full-height tiled walls
• Tinted glass partition and door, as per floor plan
• Pressure balanced valve for tub/shower, hand shower, and rainhead,
This information is uploaded from registered users.
RealMaster cannot in any way guarantee its accuracy or timeliness.
位置
省:
ON
城市:
토론토
社区:
Annex
交叉路口:
Bay St / Bloor St
学校信息
私校K-6 年级
Jesse Ketchum Junior And Senior Public School
61 Davenport Rd, 토론토0.32 km
小学英语
7-8 年级
Jesse Ketchum Junior And Senior Public School
61 Davenport Rd, 토론토0.32 km
初中英语
9-12 年级
Jarvis Collegiate Institute
495 Jarvis St, 토론토1.038 km
高中英语
K-8 年级
Our Lady Of Lourdes Catholic School
444 Sherbourne St, 토론토1.29 km
小学初中英语
9-12 年级
Northern Secondary School
851 Mount Pleasant Rd, 토론토4.33 km
高中
K-8 年级
St. Mary Catholic School
20 Portugal Sq, 토론토3.243 km
小学初中沉浸法语课程

