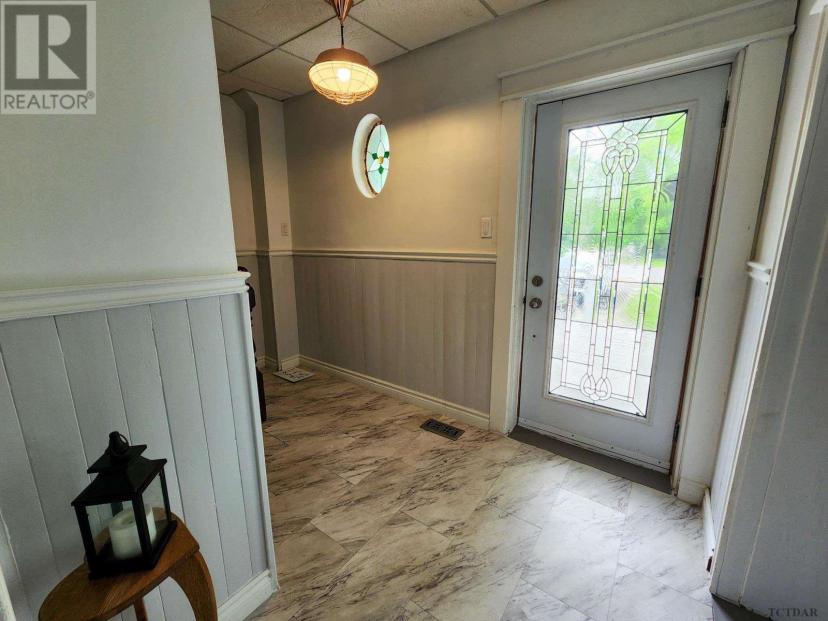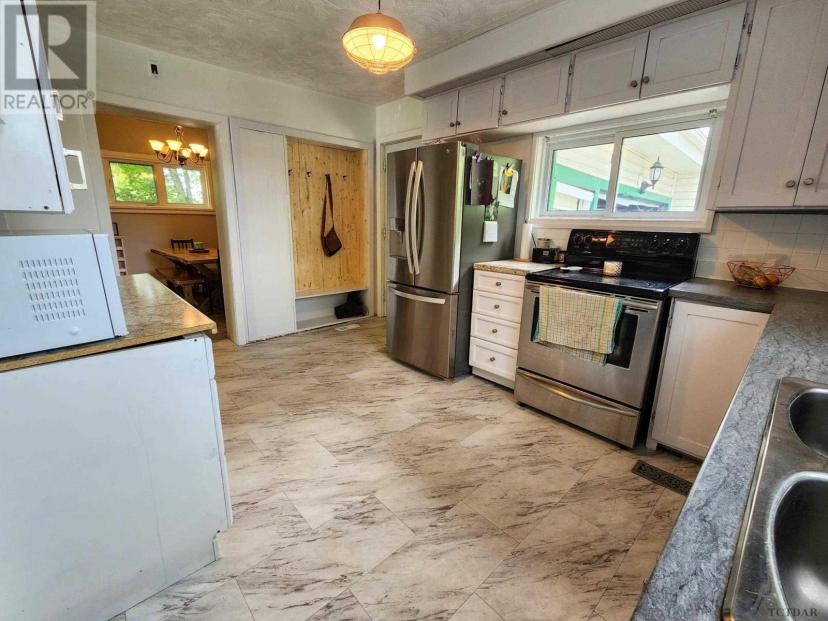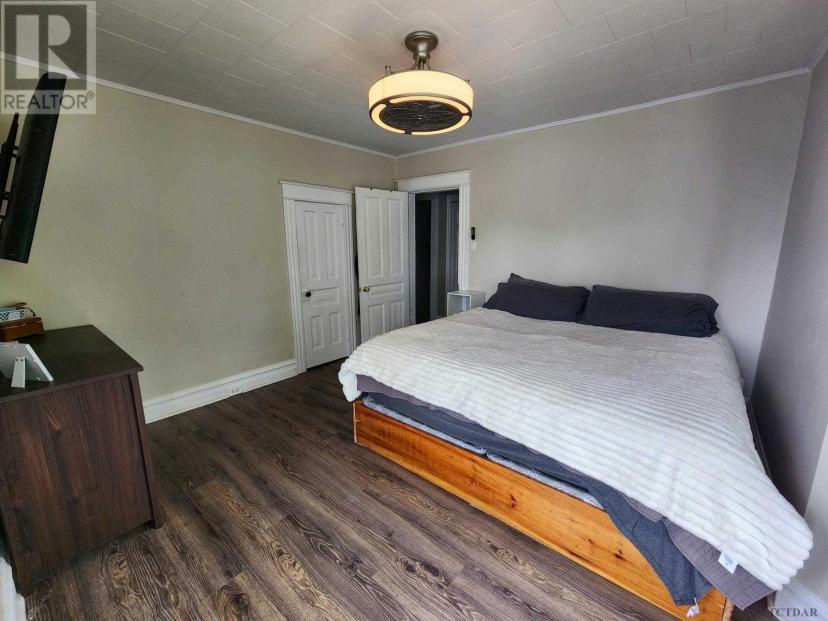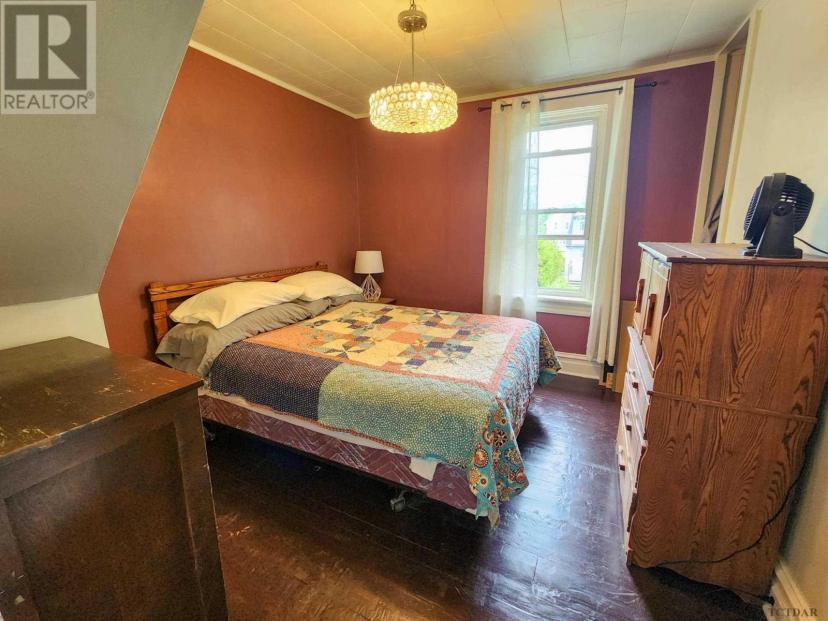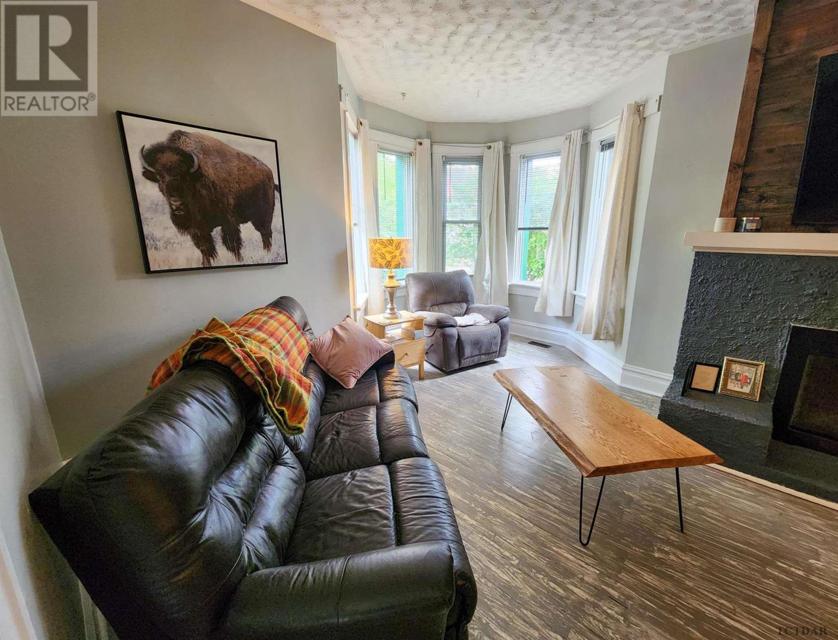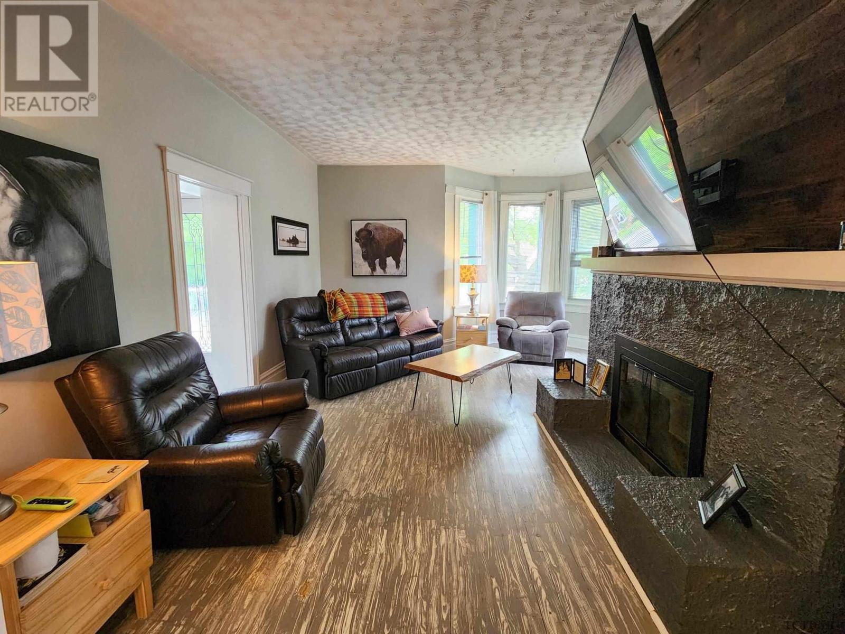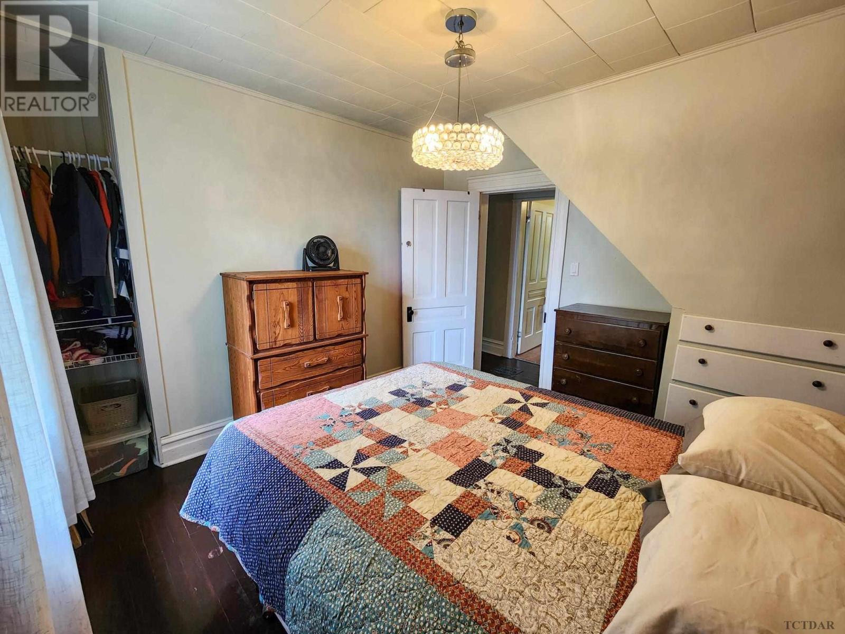- Ontario
- Temiskaming Shores
21 Beavis Terr
CAD$289,900
CAD$289,900 호가
21 Beavis TerrTemiskaming Shores, Ontario, P0J1P0
Delisted
412

打开地图
Log in to view more information
登录概要
IDT9292588
状态Delisted
소유권Freehold
类型Residential House,Detached
房间卧房:4,浴室:1
Land Size50.33 FT|under 1/2 acre
房龄
挂盘公司CENTURY 21 EVELINE R. GAUVREAU LTD
详细
Building
화장실 수1
침실수4
지상의 침실 수4
시설Fireplace(s)
가전 제품Central Vacuum
지하 개발Unfinished
지하실 유형N/A (Unfinished)
스타일Detached
난로True
난로수량1
기초 유형Unknown
가열 방법Natural gas
난방 유형Forced air
내부 크기
층3
총 완성 면적
유형House
유틸리티 용수Municipal water
토지
면적50.33 FT|under 1/2 acre
토지false
하수도Sanitary sewer
Size Irregular50.33 FT
Garage
Attached Garage
Gravel
유틸리티
케이블Available
ElectricityAvailable
Natural GasAvailable
전화Available
주변
커뮤니티 특성Bus Route
Location DescriptionGo west onto Beavis Terrace from lights on top of bridge off Armstrong st.
Zoning DescriptionR3
기타
Communication TypeHigh Speed Internet
특성Crushed stone driveway
地下室미완료,N/A (Unfinished)
壁炉True
供暖Forced air
附注
Desirable location close to all the amenities! This lovely 3 bedroom home with 3rd floor loft area also has an 1 car attached garage large back yard with gazebo area great for entertaining. Main floor kitchen, dining and living room with wood burning fireplace. 2nd floor offers 3 good size bedrooms and full bathroom with jetted tub. Third floor loft makes a great flex space and could make a 4th bedroom if desired. Full unfinished basement with laundry area. This could be a great family home! (id:22211)
The listing data above is provided under copyright by the Canada Real Estate Association.
The listing data is deemed reliable but is not guaranteed accurate by Canada Real Estate Association nor RealMaster.
MLS®, REALTOR® & associated logos are trademarks of The Canadian Real Estate Association.
位置
省:
Ontario
城市:
Temiskaming Shores
社区:
Temiskaming Shores
房间
房间
层
长度
宽度
面积
화장실
Second
12.04
12.01
144.58
3.67 m x 3.66 m
침실
Second
11.09
12.01
133.16
3.38 m x 3.66 m
Bedroom 2
Second
9.97
12.01
119.76
3.04 m x 3.66 m
Bedroom 3
Second
10.01
10.99
109.98
3.05 m x 3.35 m
Bedroom 4
Third
13.06
15.09
197.07
3.98 m x 4.6 m
현관
메인
6.10
11.06
67.47
1.86 m x 3.37 m
거실
메인
15.09
12.01
181.22
4.6 m x 3.66 m
식사
메인
12.01
10.01
120.16
3.66 m x 3.05 m
주방
메인
13.09
10.01
130.99
3.99 m x 3.05 m



