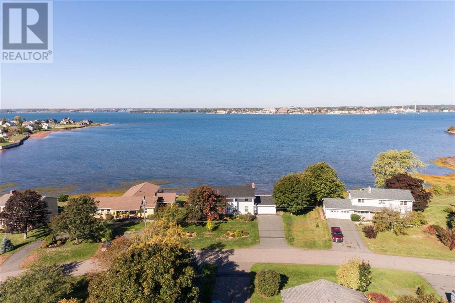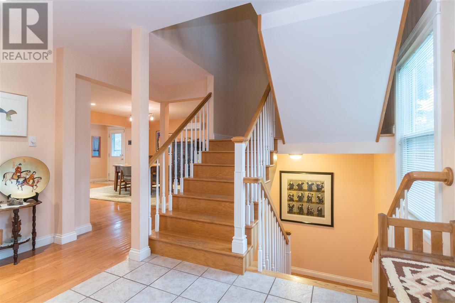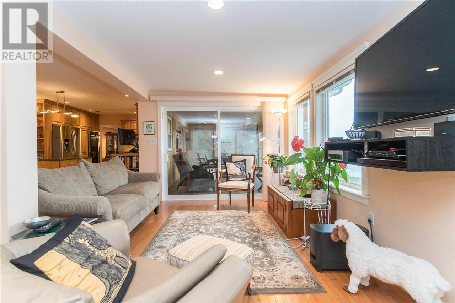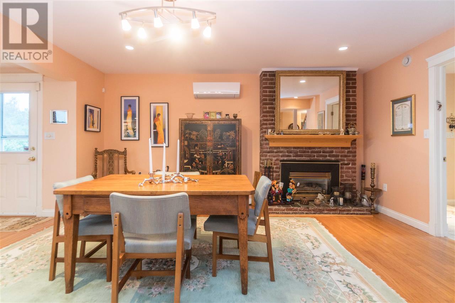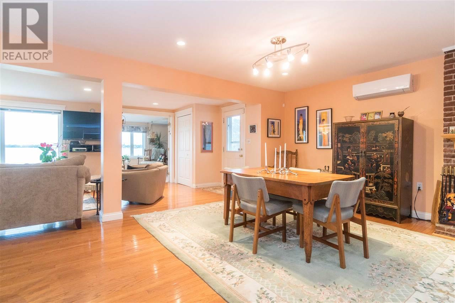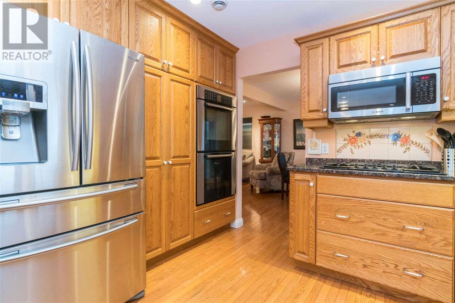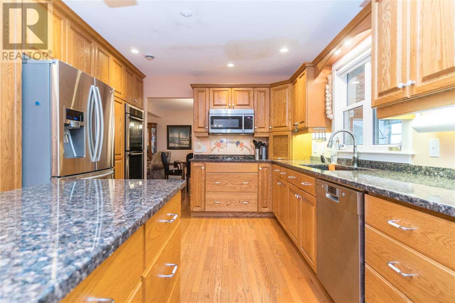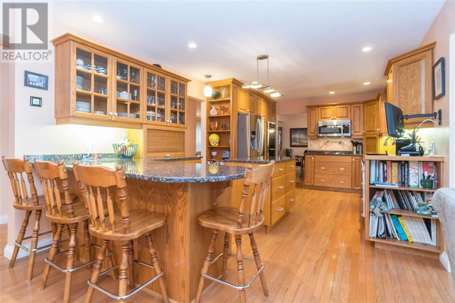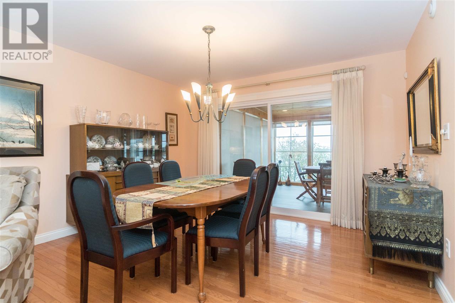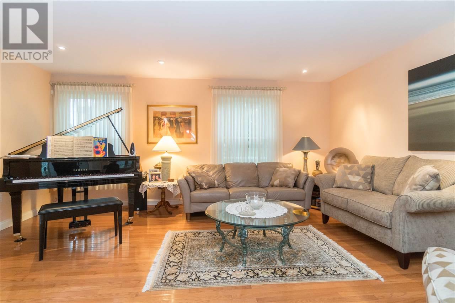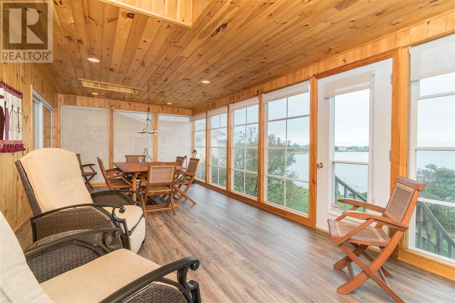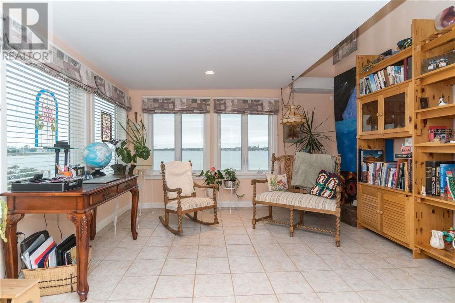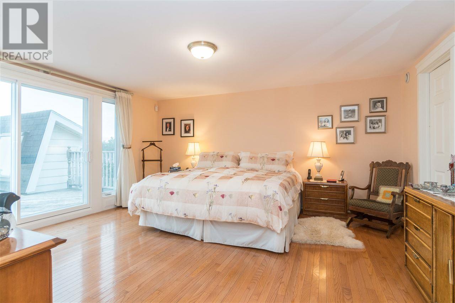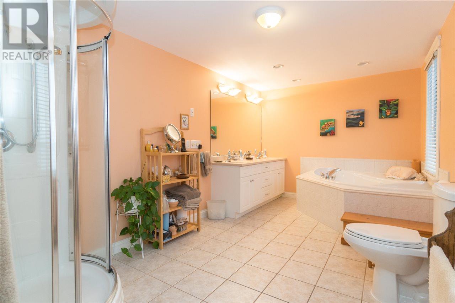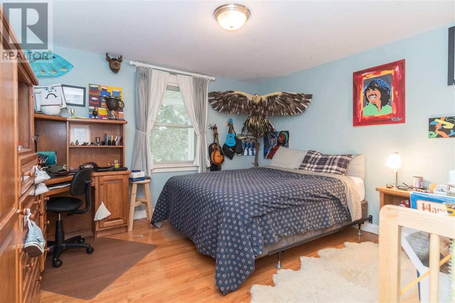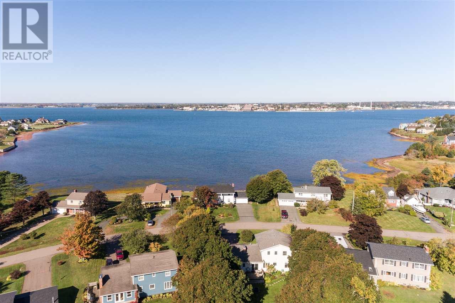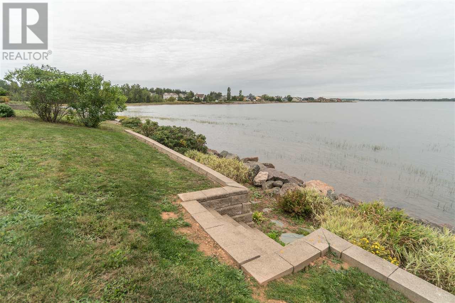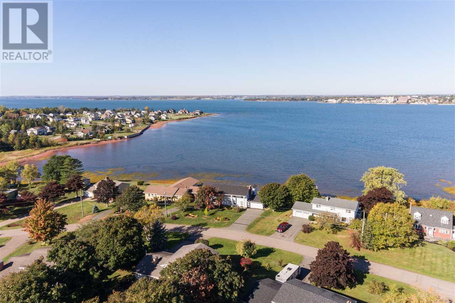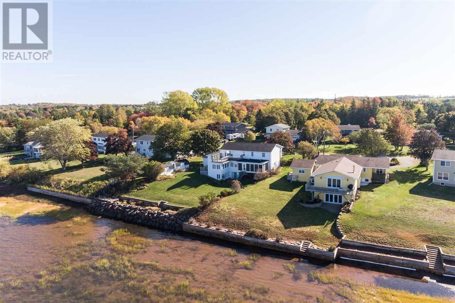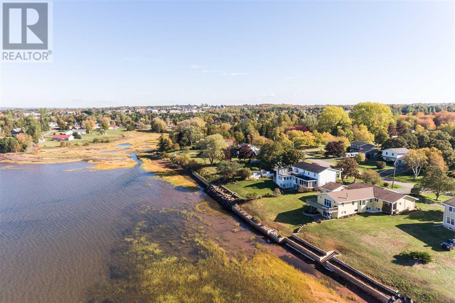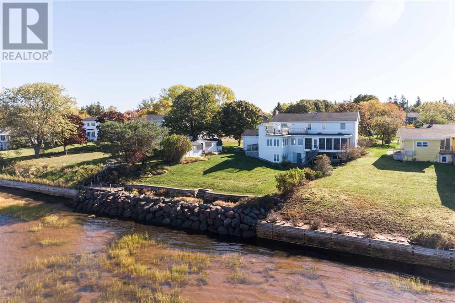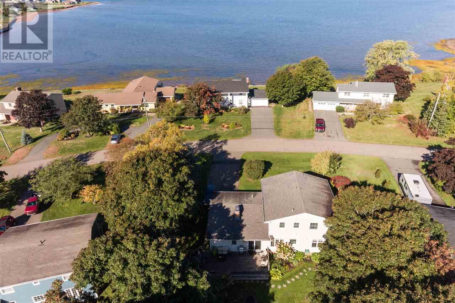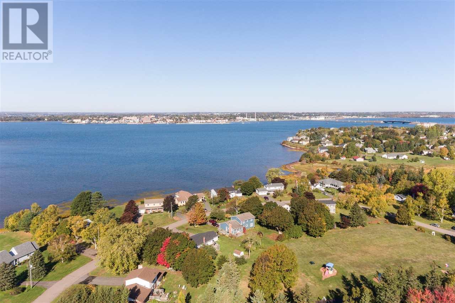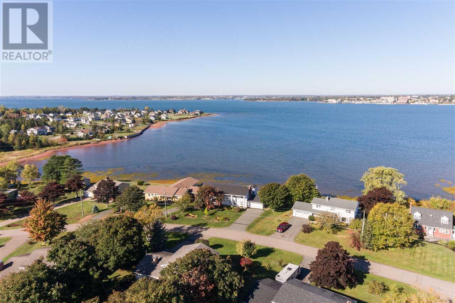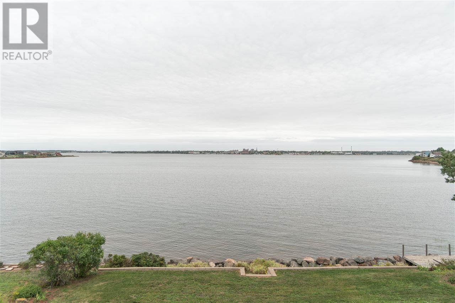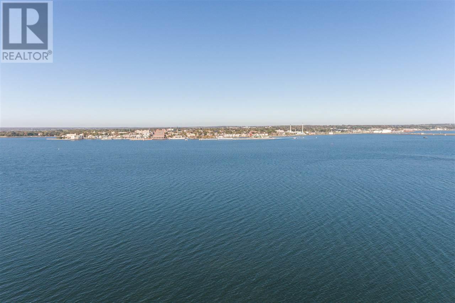- Prince Edward Island
- Stratford
35 Glencove Dr
CAD$950,000
CAD$950,000 호가
35 GLENCOVE DriveStratford, Prince Edward Island, C1B1Y2
Delisted
3+14
Listing information last updated on Tue Nov 23 2021 06:38:20 GMT-0500 (Eastern Standard Time)

打开地图
Log in to view more information
登录概要
ID202102574
状态Delisted
소유권Freehold
经纪公司EXIT REALTY PEI
类型Residential House,Detached
房龄建筑日期: 1974
Land Size85' x 150' (+/-)|under 1/2 acre
房间卧房:3+1,浴室:4
详细
Building
화장실 수4
침실수4
지상의 침실 수3
지하의 침실 수1
가전 제품Alarm System,Jetted Tub,Cooktop - Propane,Oven - Electric,Dishwasher,Dryer - Electric,Washer,Microwave Range Hood Combo,Refrigerator,Water meter,Water softener
지하 개발Finished
지하실 유형Full (Finished)
건설 날짜1974
스타일Detached
에어컨Air exchanger
외벽Aluminum siding
난로True
바닥Ceramic Tile,Hardwood,Laminate
기초 유형Poured Concrete,Wood
화장실1
가열 방법Electric,Oil,Propane
난방 유형Baseboard heaters,Wall Mounted Heat Pump,In Floor Heating
층2
총 완성 면적4201 sqft
유형House
유틸리티 용수Municipal water
토지
면적85' x 150' (+/-)|under 1/2 acre
교통Year-round access
토지false
시설Park,Playground
Land DispositionCleared
풍경Landscaped
하수도Municipal sewage system
Size Irregular85' x 150' (+/-)
Attached Garage
Paved Yard
주변
시설Park,Playground
커뮤니티 특성School Bus
Location DescriptionKeppoch Road to Glencove Drive
보기 유형River view
Other
특성Balcony
地下室완성되었다
壁炉True
供暖Baseboard heaters,Wall Mounted Heat Pump,In Floor Heating
附注
35 Glencove Drive, Stratford PE - Video tour, 3D walk through and floor plan available - click virtual tour / multimedia link or embedded links to view - Waterfront home complete with stunning view of the Charlottetown Harbour. The home was totally renovated and expanded in excellent taste in 2001. Main is open concept: kitchen, eat-in area, and family area, sunroom and additional three season room, all with excellent views, dining area, living room area, half bath and mudroom with access to the two-car garage. Upper level: spacious master complete with large en-suite bath and two large walk-in closets and access to the second level private deck overlooking the Hillsborough River and city beyond, full bath, laundry area, two additional bedrooms. Lower level: rec room, sun room, bedroom, full bath, utility / storage area, separate heated storage room, additional separate unheated storage room. Landscaped grounds, two large garden sheds, rock retaining wall and deck at the riverfront. Properties like this do not become available often. Video tour, 3D walk through and floor plan available - click virtual tour / multimedia link or embedded links to view. Property Disclosure Statement completed. (id:22211)
The listing data above is provided under copyright by the Canada Real Estate Association.
The listing data is deemed reliable but is not guaranteed accurate by Canada Real Estate Association nor RealMaster.
MLS®, REALTOR® & associated logos are trademarks of The Canadian Real Estate Association.
位置
省:
Prince Edward Island
城市:
Stratford
社区:
Stratford
房间
房间
层
长度
宽度
面积
Primary Bedroom
Second
14.00
15.60
218.40
14. x 15.6
Ensuite (# pieces 2-6)
Second
15.40
8.10
124.74
15.4 x 8.10
침실
Second
12.40
11.60
143.84
12.4 x 11.6
침실
Second
13.40
8.11
108.67
13.4 x 8.11
Bath (# pieces 1-6)
Second
12.20
8.10
98.82
12.2 x 8.1
Recreational, Games
Lower
29.60
10.10
298.96
29.6 x 10.10
침실
Lower
10.40
11.11
115.54
10.4 x 11.11
일광욕실
Lower
12.90
13.10
168.99
12.9 x 13.1
Bath (# pieces 1-6)
Lower
9.11
8.70
79.26
9.11 x 8.7
거실
메인
17.40
11.90
207.06
17.4 x 11.9
식사
메인
12.40
12.40
153.76
12.4 x 12.4
주방
메인
19.40
11.50
223.10
19.4 x 11.5
기타
메인
14.60
11.80
172.28
14.6 x 11.8 Eat in Dining
기타
메인
17.80
9.20
163.76
17.8 x 9.2 Den
Bath (# pieces 1-6)
메인
3.40
8.00
27.20
3.4 x 8. Half
일광욕실
메인
12.10
13.10
158.51
12.10 x 13.1
기타
메인
23.00
11.70
269.10
23. x 11.7 3 Season Room

