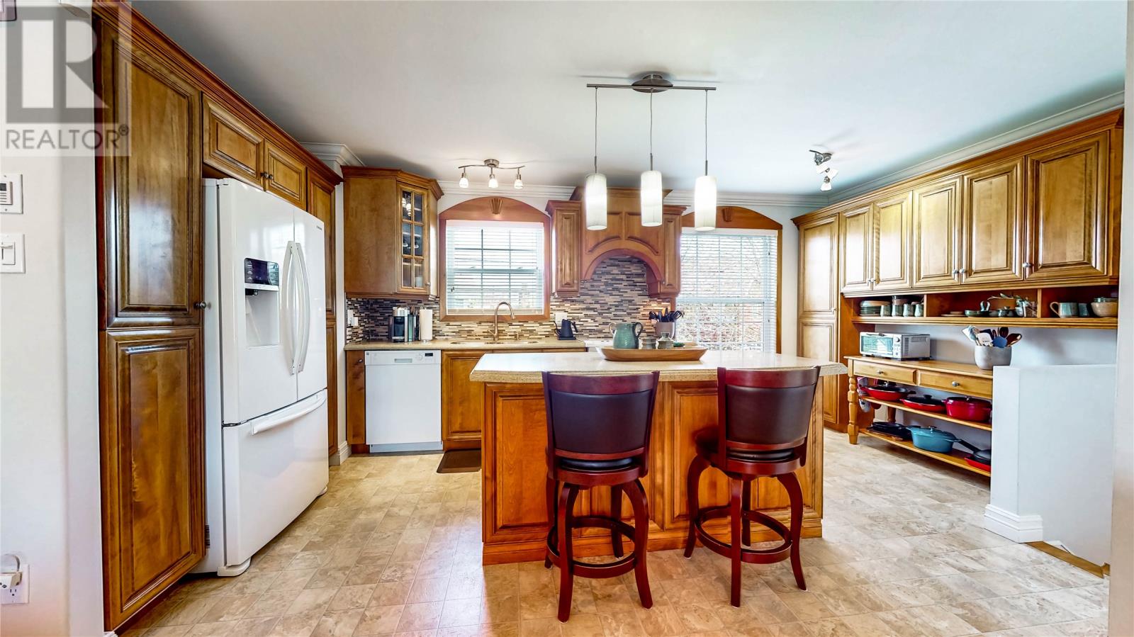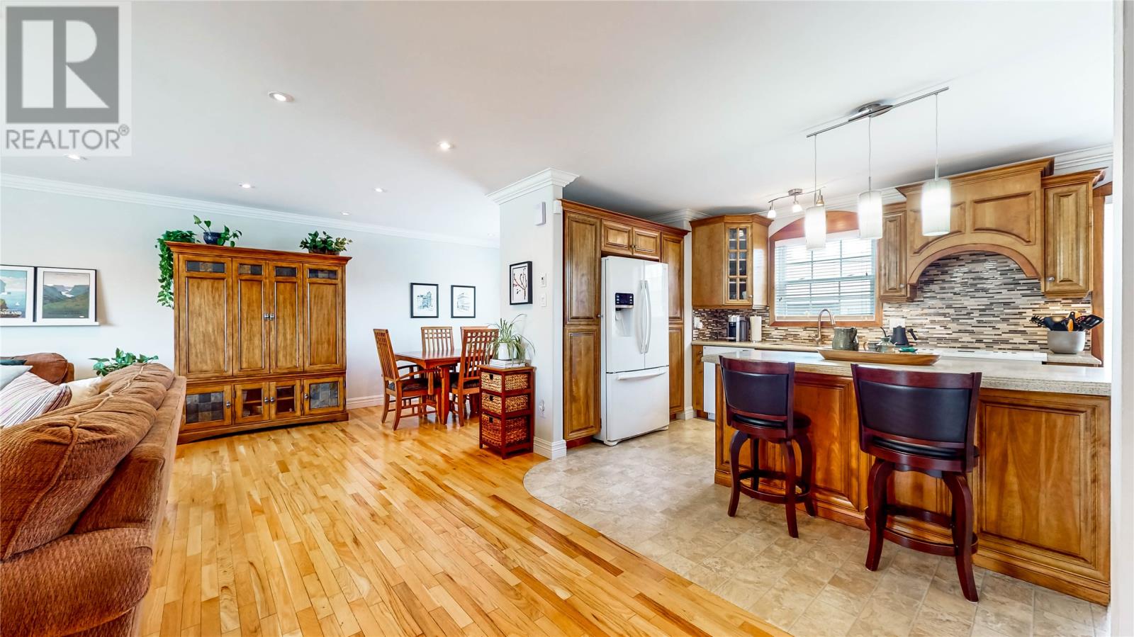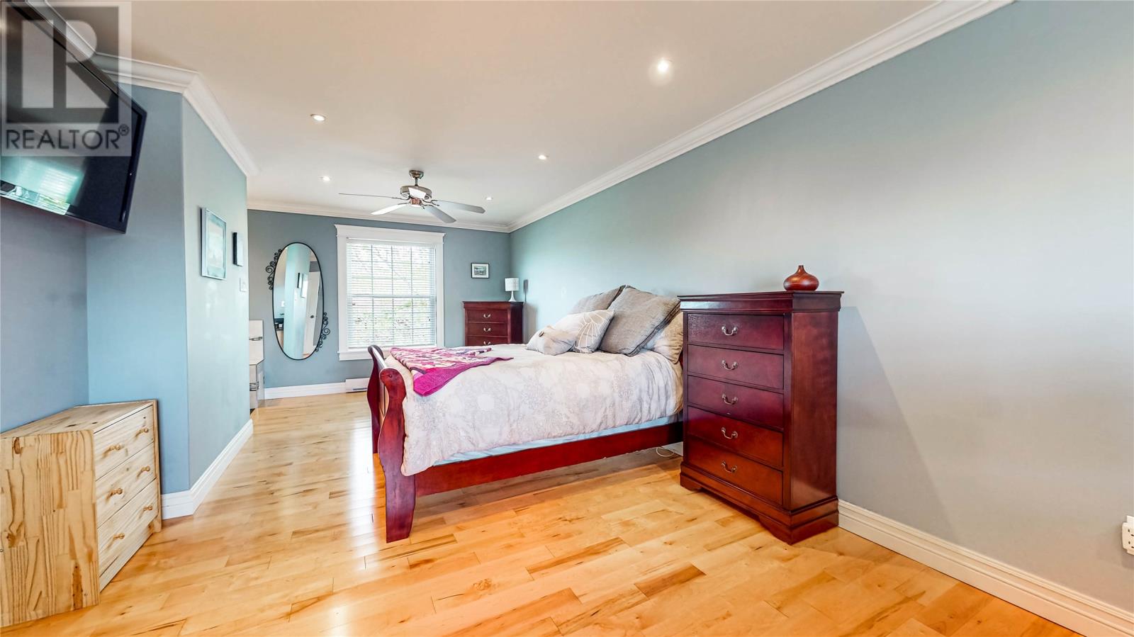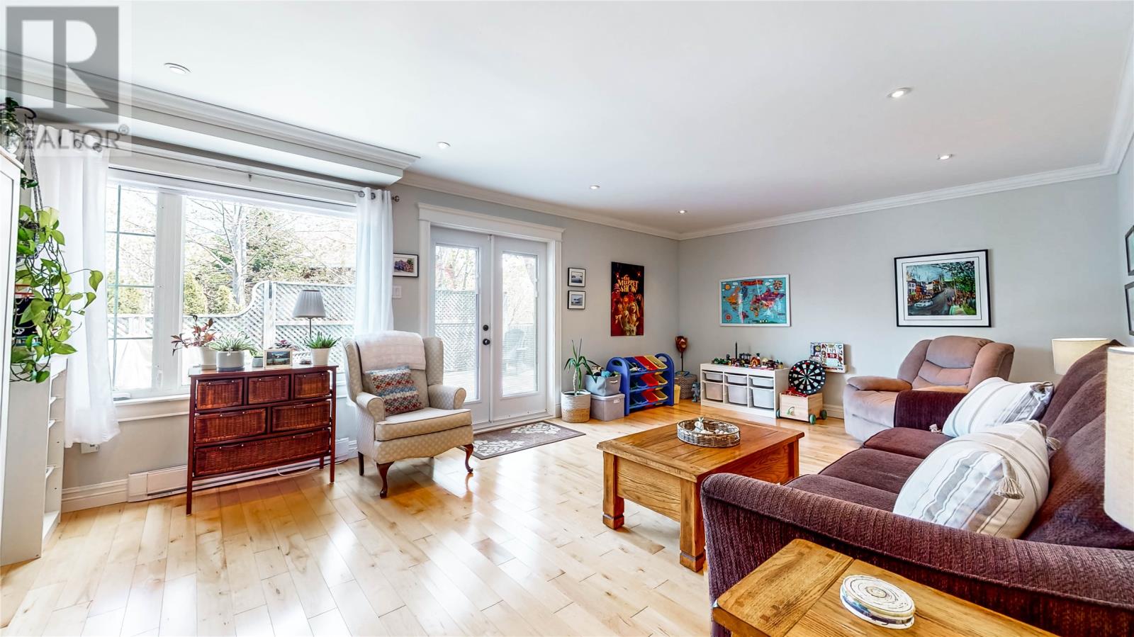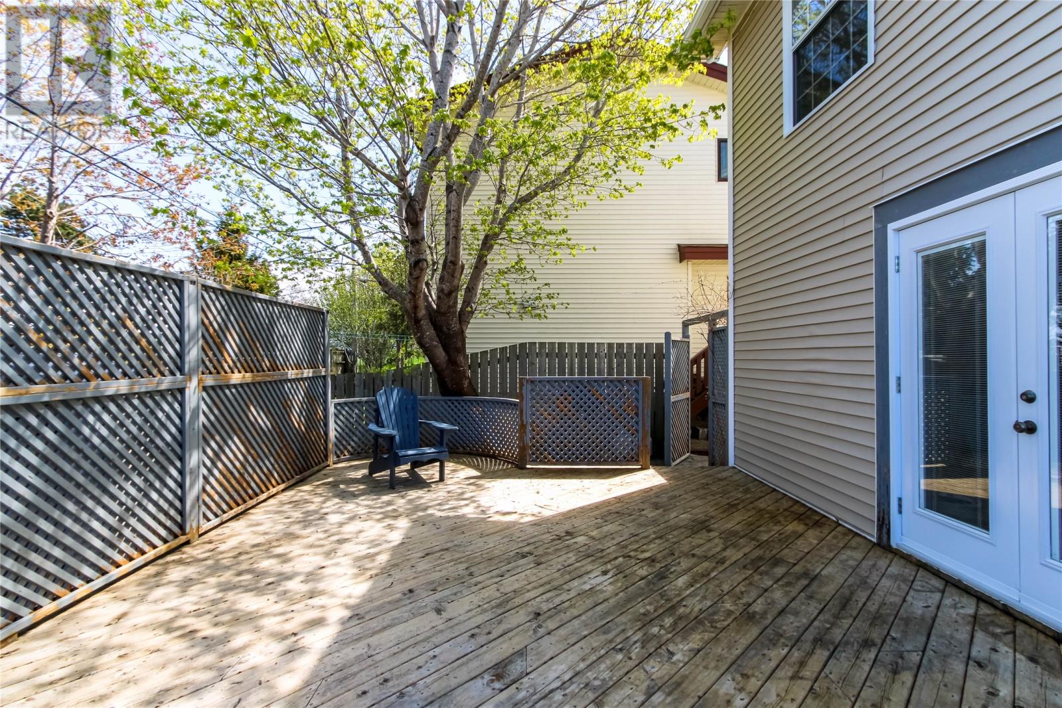- Newfoundland And Labrador
- St. John's
7 Lambert Pl
CAD$499,900
CAD$499,900 호가
7 Lambert PlSt. John's, Newfoundland And Labrador, A1A3X4
Delisted · Delisted ·
2+13(2)| 2532 sqft

打开地图
Log in to view more information
登录概要
ID1266158
状态Delisted
소유권Freehold
类型Residential House,Detached
房间卧房:2+1,浴室:3
面积(ft²)2532 尺²
占地88 * 116 x 88 x 116 x 77 x 95
Land Size88 x 116 x 77 x 95|under 1/2 acre
车位2
房龄建筑日期: 1983
挂盘公司Royal LePage Atlantic Homestead
详细
Building
화장실 수3
침실수3
지상의 침실 수2
지하의 침실 수1
가전 제품Dishwasher,Refrigerator,Stove,Washer,Dryer
건설 날짜1983
스타일Detached
외벽Vinyl siding
난로연료Propane
난로True
난로유형Insert
고정물Drapes/Window coverings
바닥Ceramic Tile,Hardwood,Laminate
기초 유형Concrete
화장실1
가열 방법Electric,Propane
난방 유형Baseboard heaters
내부 크기2532 sqft
층1
유형House
유틸리티 용수Municipal water
토지
면적88 x 116 x 77 x 95|under 1/2 acre
교통Year-round access
토지false
시설Recreation,Shopping
풍경Landscaped
하수도Municipal sewage system
Size Irregular88 x 116 x 77 x 95
Attached Garage
Garage
주변
시설Recreation,Shopping
Zoning DescriptionRes.
壁炉True
供暖Baseboard heaters
附注
WHAT A PRICE for this St. John’s, east end, cul-de-sac, multi-level in Bally Haly Estates! Welcome to 7 Lambert Place – A lovely, mature, multi level home that gives that wonderful feeling of space, without being overwhelmingly large, and with just a few steps between levels making it attractive to all ages. If you enjoy entertaining this home will certainly cause you to fall in love. The kitchen, with its great cabinetry, is wide open to the dining & living area with a propane fireplace, while just a few steps down is an amazing family room that leads directly to the back deck. A few steps up and you’ll find a very large primary suite with walk-in-closet & ensuite that boasts a jacuzzi tub, as well as a built-in shower. Another decent sized bedroom and a main bath round out the top level. Make your way down a few more steps to another very spacious bedroom suite! That’s right, you can use the entire lowest level as a wonderful bedroom! It’s spacious enough for all the bedroom furniture you would like to use. And, because it has its own patio doors leading to the lower back patio, you might like to create a sitting area directly across from it to sip your favorite morning beverage or perhaps even install a hot tub right outside! It also contains a lovely ½ bath, which is spacious enough to add a shower, should you desire! There is a beautiful room off the bedroom portion that would make the most awesome walk-in-closet/dressing room, which also leads through to the laundry room! How fabulous is that? With a primary bedroom on the top level and another on the lowest level you can choose which will be yours and which will be for those teenage kids or as a privacy guest room. You get to decide! With loads of hardwood flooring & hardwood stairs, beautiful mouldings, vinyl siding & windows, electric heating, including some in-floor heating, a double garage for seasonal comfort & very nice curb appeal, this home is move-in ready. It’s waiting for its new owner…You! (id:22211)
The listing data above is provided under copyright by the Canada Real Estate Association.
The listing data is deemed reliable but is not guaranteed accurate by Canada Real Estate Association nor RealMaster.
MLS®, REALTOR® & associated logos are trademarks of The Canadian Real Estate Association.
位置
省:
Newfoundland And Labrador
城市:
St. John's
房间
房间
层
长度
宽度
面积
거실
Second
20.01
18.11
362.44
20.0 x 18.1
식사
Second
7.91
8.30
65.63
7.9 x 8.3
주방
Second
15.09
10.99
165.87
15.10 x 11.0
Bath (# pieces 1-6)
Third
NaN
4 piece
침실
Third
12.01
11.38
136.70
12.0 x 11.4
기타
Third
6.69
10.70
71.58
6.7 x 10.7
Ensuite
Third
NaN
4 piece
Primary Bedroom
Third
12.80
22.31
285.46
12.8 x 22.3
세탁소
Lower
7.19
7.32
52.57
7.2 x 7.3
Bath (# pieces 1-6)
Lower
NaN
2 piece
기타
Lower
11.19
12.11
135.44
11.2 x 12.11
침실
Lower
NaN
290 sq ft
Not known
메인
20.21
20.80
420.38
20.2 x 20.8
가족
메인
22.51
14.01
315.30
22.5 x 14.0
현관
메인
8.30
17.29
143.52
8.3 x 17.3























































