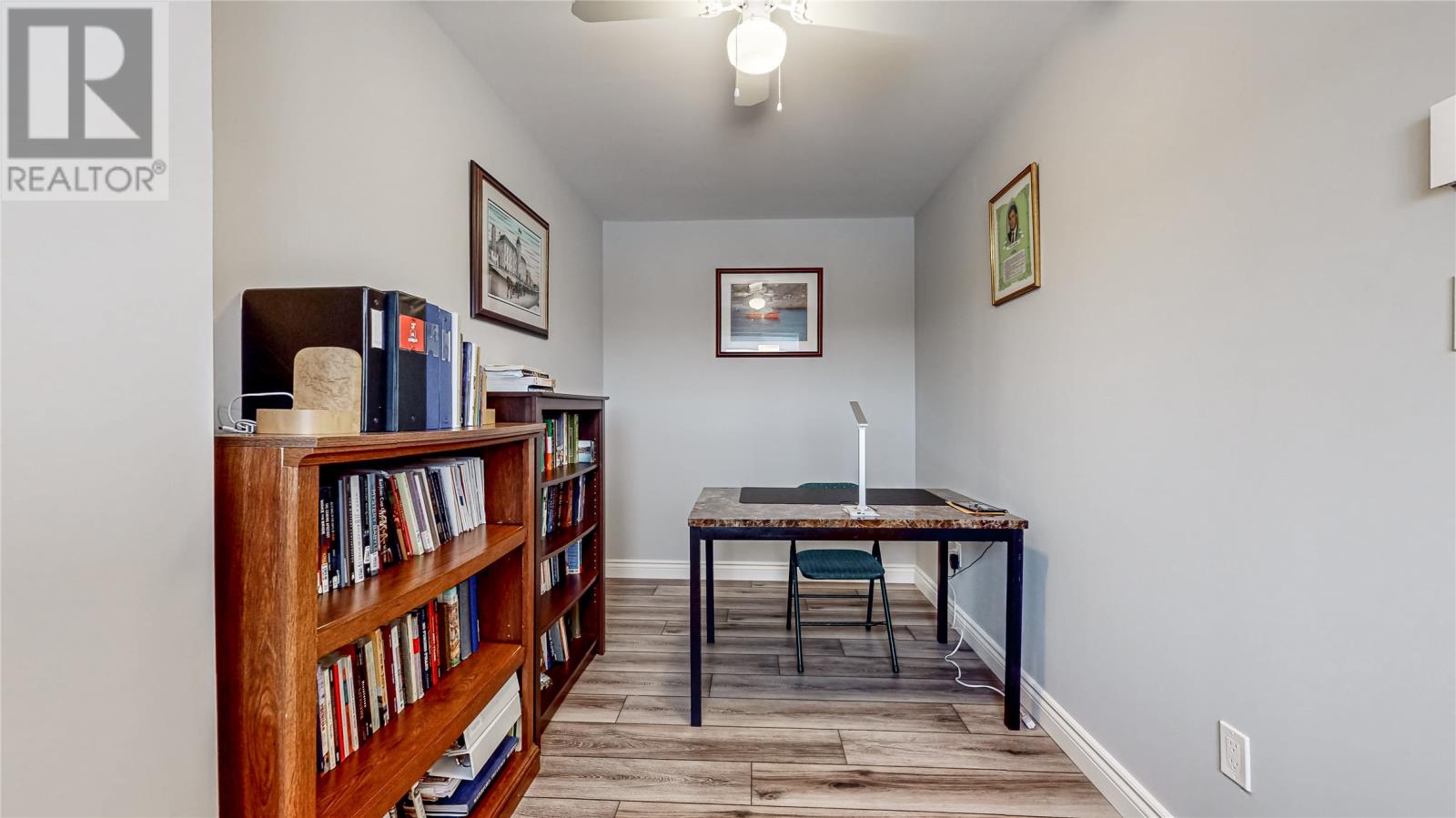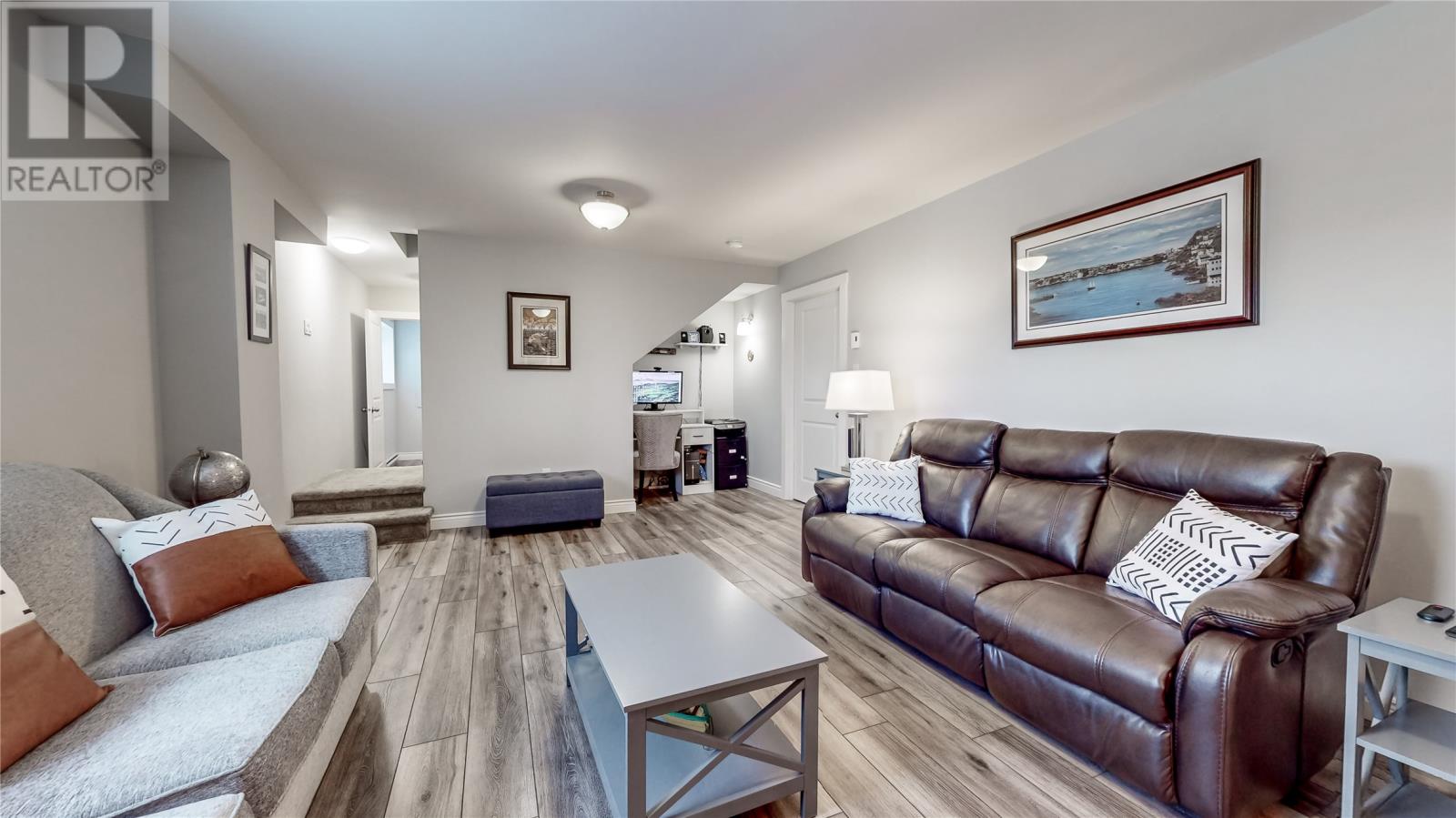- Newfoundland And Labrador
- St. John's
17 Shriners Rd
CAD$385,900
CAD$385,900 호가
17 Shriners RdSt. John's, Newfoundland And Labrador, A1E0C3
Delisted · Delisted ·
33| 2146 sqft

打开地图
Log in to view more information
登录概要
ID1266065
状态Delisted
소유권Freehold
类型Residential House,Detached,Bungalow
房间卧房:3,浴室:3
面积(ft²)2146 尺²
占地49.27 * 115.62 undefined 49.27X115.62
Land Size49.27X115.62|under 1/2 acre
房龄建筑日期: 2021
挂盘公司Hanlon Realty
详细
Building
화장실 수3
침실수3
가전 제품Alarm System,Dishwasher
Architectural StyleBungalow
건설 날짜2021
스타일Detached
에어컨Air exchanger
외벽Vinyl siding
난로False
바닥Ceramic Tile,Hardwood,Laminate
기초 유형Wood
화장실0
가열 방법Electric
내부 크기2146 sqft
층1
유형House
유틸리티 용수Municipal water
토지
면적49.27X115.62|under 1/2 acre
교통Year-round access
토지false
울타리유형Fence
풍경Landscaped
하수도Municipal sewage system
Size Irregular49.27X115.62
주변
Location DescriptionOff New Pennywell Road
보기 유형View
Zoning DescriptionRes
壁炉False
附注
Welcome home to the new way of efficiency and heat retention with bonus mini split to keep the hydro bills low average year over year is between 201 and 211 respectively. Built with quality, top of the line construction materials plus transferable warranty on closing/possession. ICF Construction- 12inch exterior walls with 6 inch concrete core R36 installation, exterior pot lights front & back, the Fiberglass roof shingles that withhold the elements up to 50 years where as traditional asphalt shingles last 20-25 years, 36 inch doors for easy access, Crown Molding throughout the main, Appliances - Fridge, Stove, Dishwasher Microwave, all on the higher end of the spectrum, high end contemporary lighting, Window coverings & Bathroom fixtures all new, alarm system in place, FLOORING 12mm Mannington Laminate Floor, Vinyl Tile( Main entrance & 3 bathrooms), Plush Carpet on stairs to basement, Eavestrough at the front and rear and so much more. The MAIN FLOOR is a exquisite as we enter the Foyer modern colors and the natural light with the open concept sitting area, dining and kitchen boasting custom white cabinets completed by Dream Kitchens and Renovations with a gorgeous center Island. Down the hallway you will find the well appointed main Bathroom, Master bedroom with ensuite & walk in closet, additional Bedroom with main floor Laundry Room, originally a bedroom. Can be easily converted back if you relocated the plumbing to the basement if desired. The BASEMENT has a Recreation Room with alcove for computer desk, Office or Bedroom-choice is yours, a Bathroom and Unfinished/Storage area. Outside you will find 12x12 Patio Deck with stairs leading to the fully fenced back garden, double paved driveway, WALKOUT on the deck and take in the Panoramic view of St. John's Cabot tower. it’s quite vivid on a clear day all this located at City View Terrace. Main floor can be wheelchair accessible with the extra wide door widths, all it requires are a few modifications. (id:22211)
The listing data above is provided under copyright by the Canada Real Estate Association.
The listing data is deemed reliable but is not guaranteed accurate by Canada Real Estate Association nor RealMaster.
MLS®, REALTOR® & associated logos are trademarks of The Canadian Real Estate Association.
位置
省:
Newfoundland And Labrador
城市:
St. John's
房间
房间
层
长度
宽度
面积
레크리에이션
지하실
14.01
19.29
270.26
14x19.3
저장고
지하실
13.81
35.99
497.12
13.8x36
Bath (# pieces 1-6)
지하실
8.01
5.51
44.12
8x5.5
사무실
지하실
14.01
8.01
112.15
14x8
Porch
메인
8.60
4.10
35.25
8.6x4.10
세탁소
메인
9.09
9.81
89.15
9.10x9.8
침실
메인
9.42
12.40
116.77
9.4x12.4
Ensuite
메인
8.60
5.91
50.76
8.6x5.9
Primary Bedroom
메인
10.79
12.40
133.86
10.8x12.4
Bath (# pieces 1-6)
메인
6.99
7.51
52.50
7x7.5
주방
메인
13.29
12.60
167.40
13.3x12.6
기타
메인
11.38
13.19
150.15
11.4x13.2





















































































