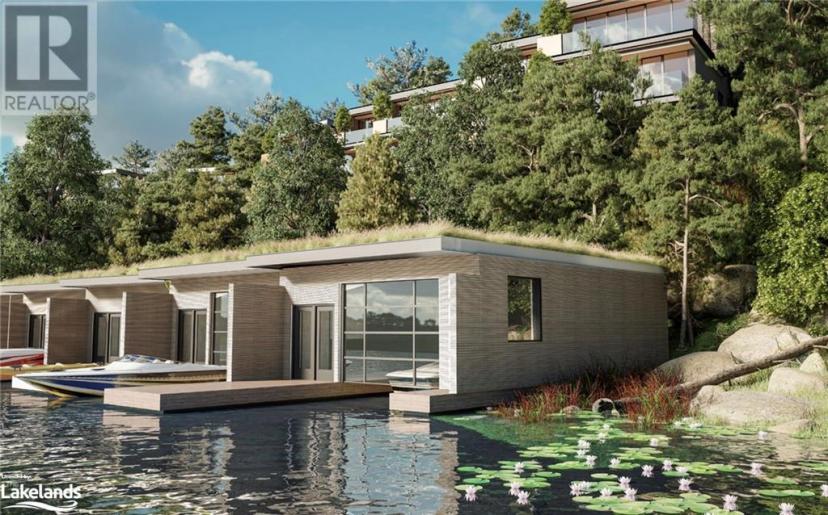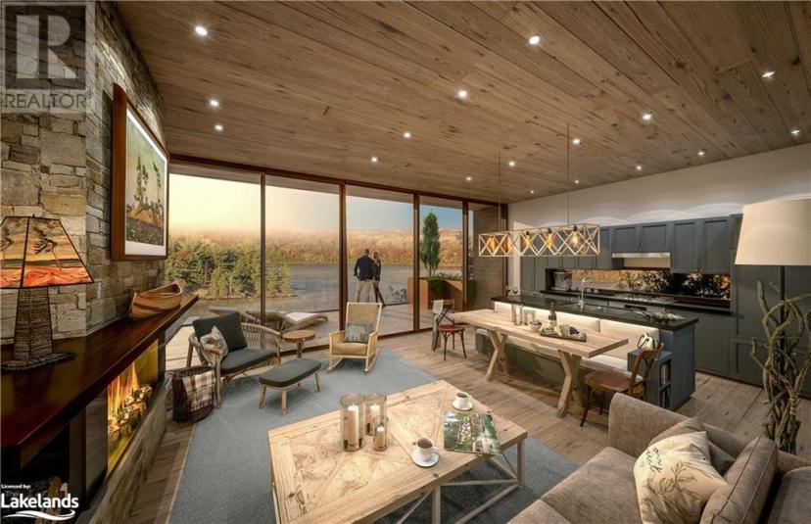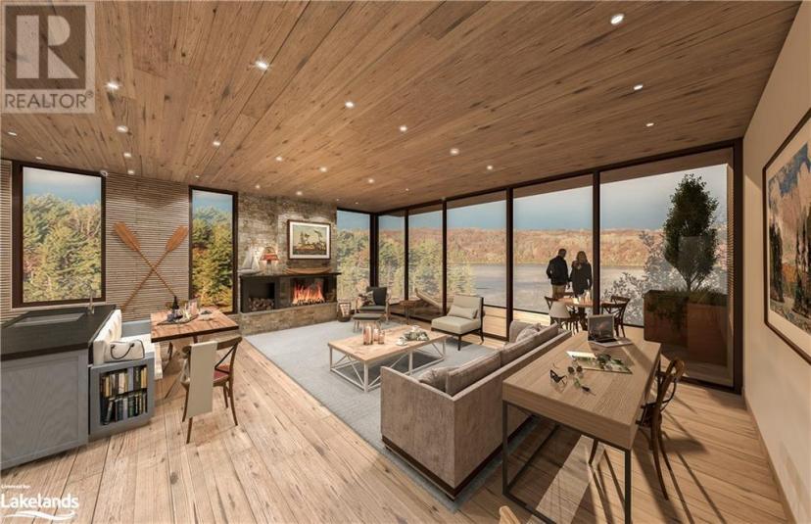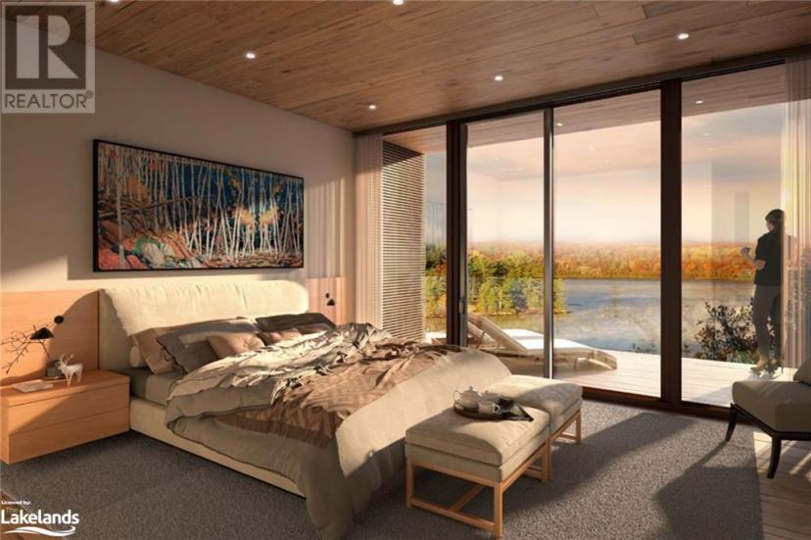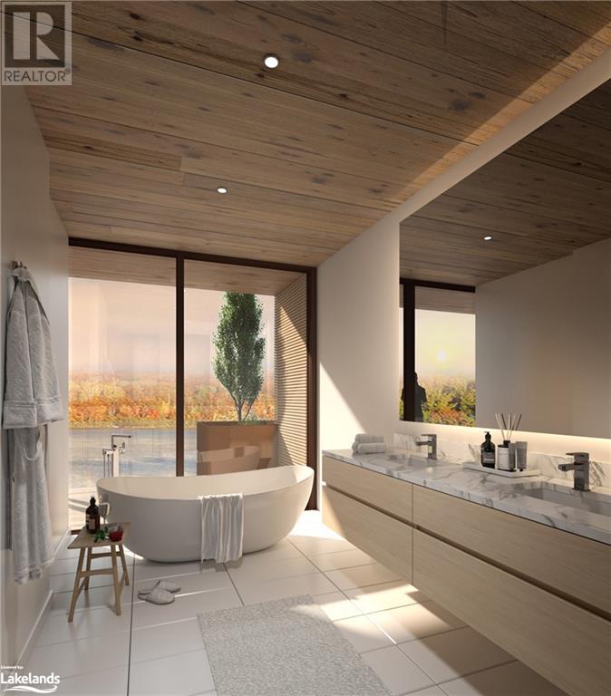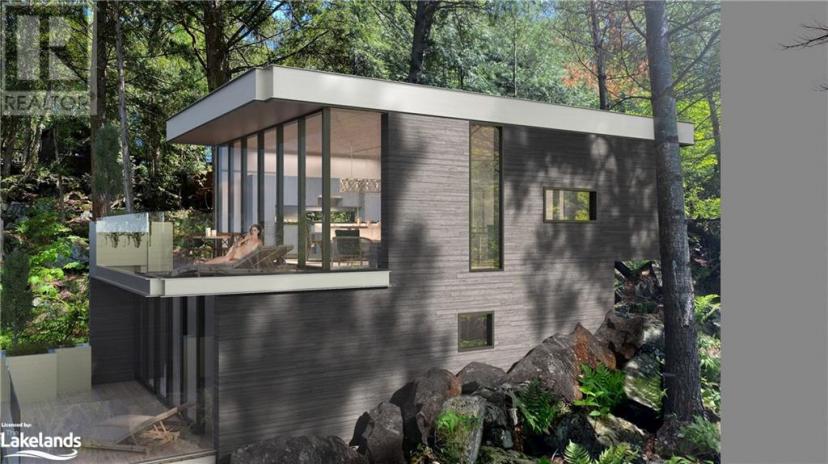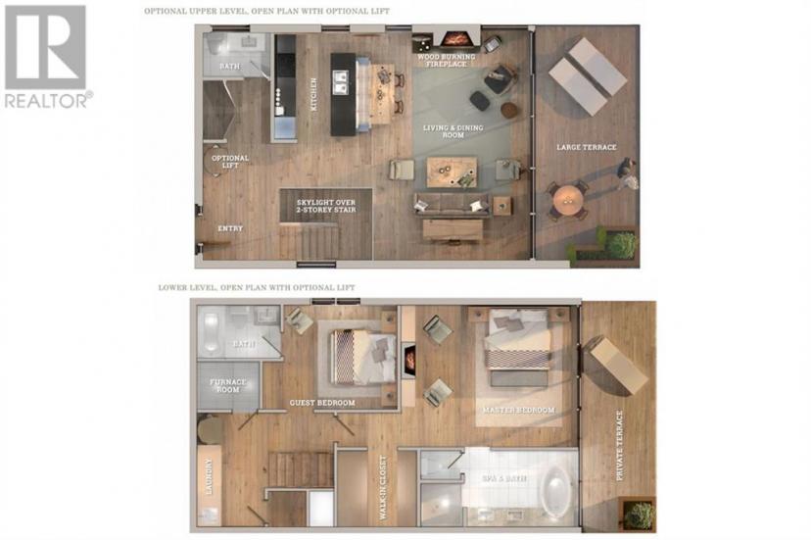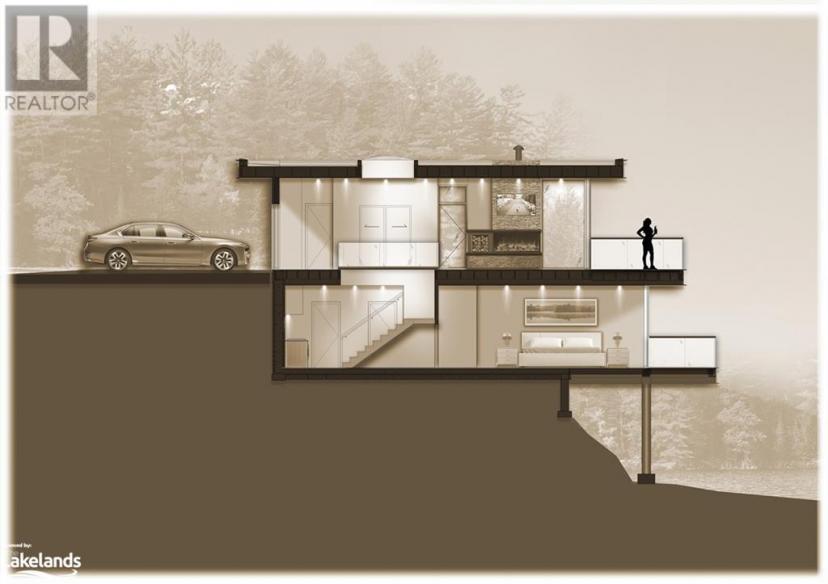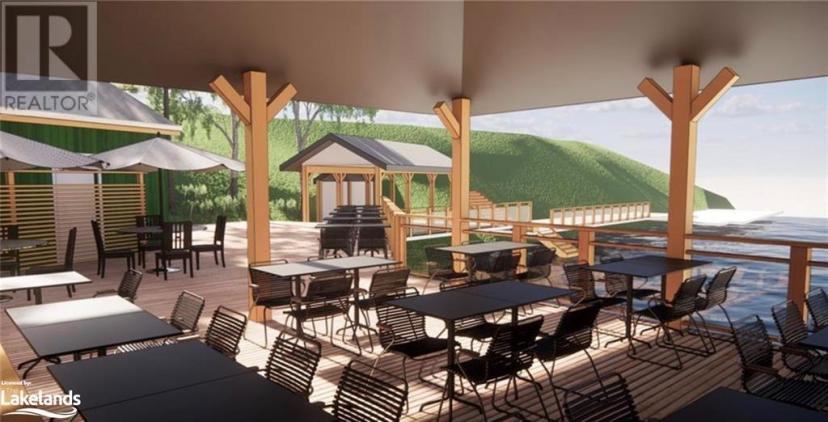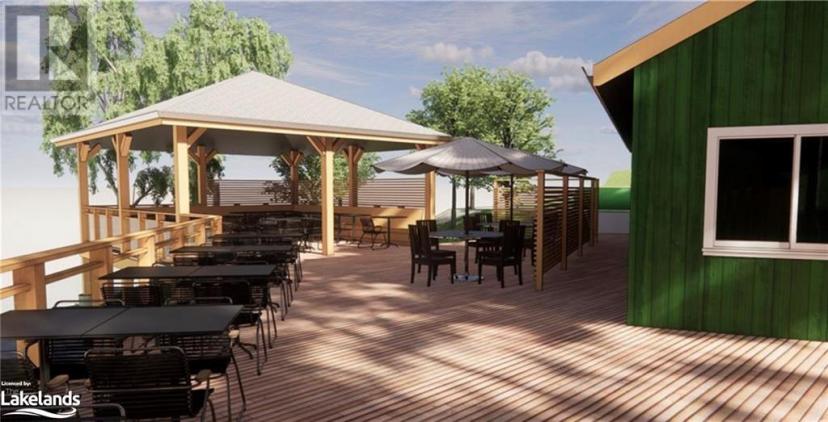- Ontario
- Seguin
49 Glenn Burney Rd
CAD$1,895,000 판매
10 49 Glenn Burney RdSeguin, Ontario, P2A2W8
232| 2153 sqft

打开地图
Log in to view more information
登录概要
ID40418197
状态Current Listing
소유권Condominium
类型Residential House,Detached
房间卧房:2,浴室:3
面积(ft²)2153 尺²
Land Sizeunder 1/2 acre
房龄
管理费(月)1069.3
挂盘公司Engel & Volkers Parry Sound, Brokerage
详细
건물
화장실 수3
침실수2
지상의 침실 수2
가전 제품Dishwasher,Dryer,Refrigerator,Stove,Washer,Microwave Built-in
지하 개발Finished
건축 자재Wood frame
스타일Detached
에어컨Central air conditioning
외벽Wood
난로False
Fire ProtectionSmoke Detectors
기초 유형Insulated Concrete Forms
가열 방법Propane
난방 유형Forced air
내부 크기2153.0000
층2
유틸리티 용수Well
지하실
지하실 유형Full (Finished)
토지
면적under 1/2 acre
교통Water access,Road access,Highway Nearby
토지false
시설Airport,Golf Nearby,Hospital,Marina
풍경Landscaped
하수도Septic System
Utilities
ElectricityAvailable
주변
시설Airport,Golf Nearby,Hospital,Marina
기타
Communication TypeInternet Access
특성Balcony,Country residential
地下室완성되었다,전체(완료)
壁炉False
供暖Forced air
房号10
附注
Welcome to The Lodge at Glenn Burney. A collection of twelve uniquely designed private villas overlooking the rugged shores of Georgian Bay. This distinctive community boasts grand western sunset views surrounded by mature 100' windswept pines conveniently located minutes south of the growing town of Parry Sound. This is truly the very best Parry Sound has to offer with floor to ceiling windows enhancing views & natural light, open concept main floor living features chef inspired kitchens & cozy fireplaces. The villas offer spacious walk-in closets, private terraces with protected views of Georgian Bay, spa-like ensuites & the ability to individualize the villas with the Developer's selections & finishing details package. To ensure absolute comfort in your villa, a state-of-the-art lift can be added to ease any mobility concerns as well as a funicular to allow for easy access & enjoyment throughout the entire property without the need to use stairs. Resort-inspired amenities include concierge service, on-site rental management for owner's use at their discretion, housekeeping & the renowned Glenn Burney restaurant will anchor the community & provide room-service to all residents. 2.5 hrs from Toronto & only 15 minutes from nearby Parry Sound Airport. Designed by the internationally renowned firm BBB Architects. Construction to start Fall of 2023. This is turn-key living at its finest. Welcome to The Lodge at Glenn Burney, welcome home. (id:22211)
The listing data above is provided under copyright by the Canada Real Estate Association.
The listing data is deemed reliable but is not guaranteed accurate by Canada Real Estate Association nor RealMaster.
MLS®, REALTOR® & associated logos are trademarks of The Canadian Real Estate Association.
位置
省:
Ontario
城市:
Seguin
社区:
Seguin
房间
房间
层
长度
宽度
面积
3pc Bathroom
Second
NaN
Measurements not available
작은 홀
Second
3.43
3.38
11.59
11'3'' x 11'1''
주방
Second
NaN
Measurements not available
유틸리티
메인
NaN
Measurements not available
세탁소
메인
NaN
Measurements not available
3pc Bathroom
메인
NaN
Measurements not available
침실
메인
3.20
3.28
10.50
10'6'' x 10'9''
Full bathroom
메인
NaN
Measurements not available
Primary Bedroom
메인
4.17
4.19
17.47
13'8'' x 13'9''

