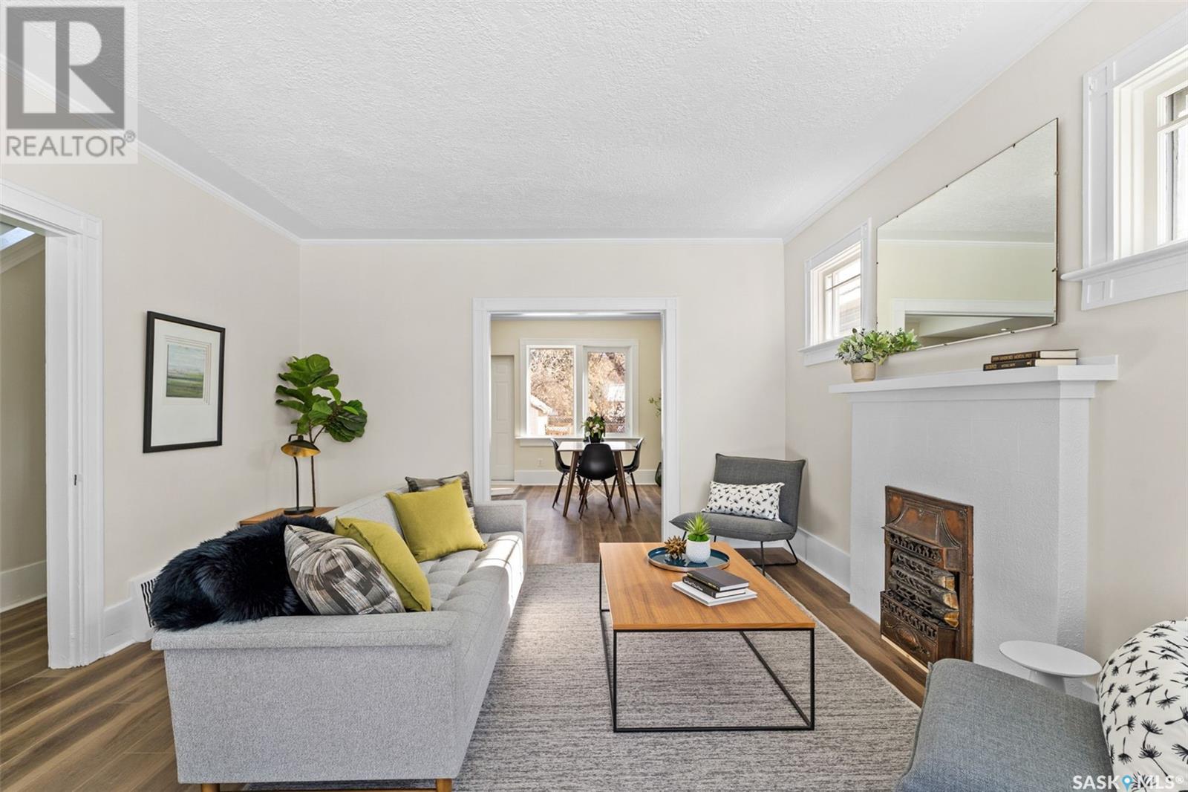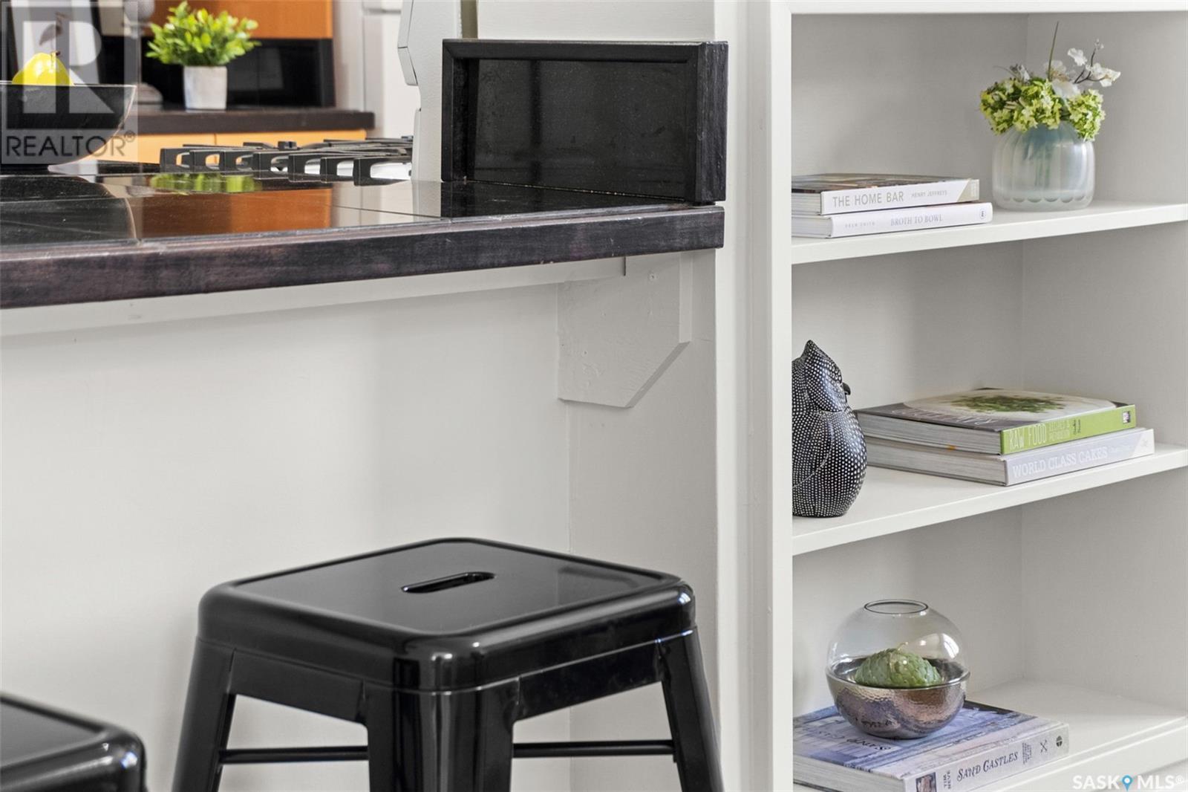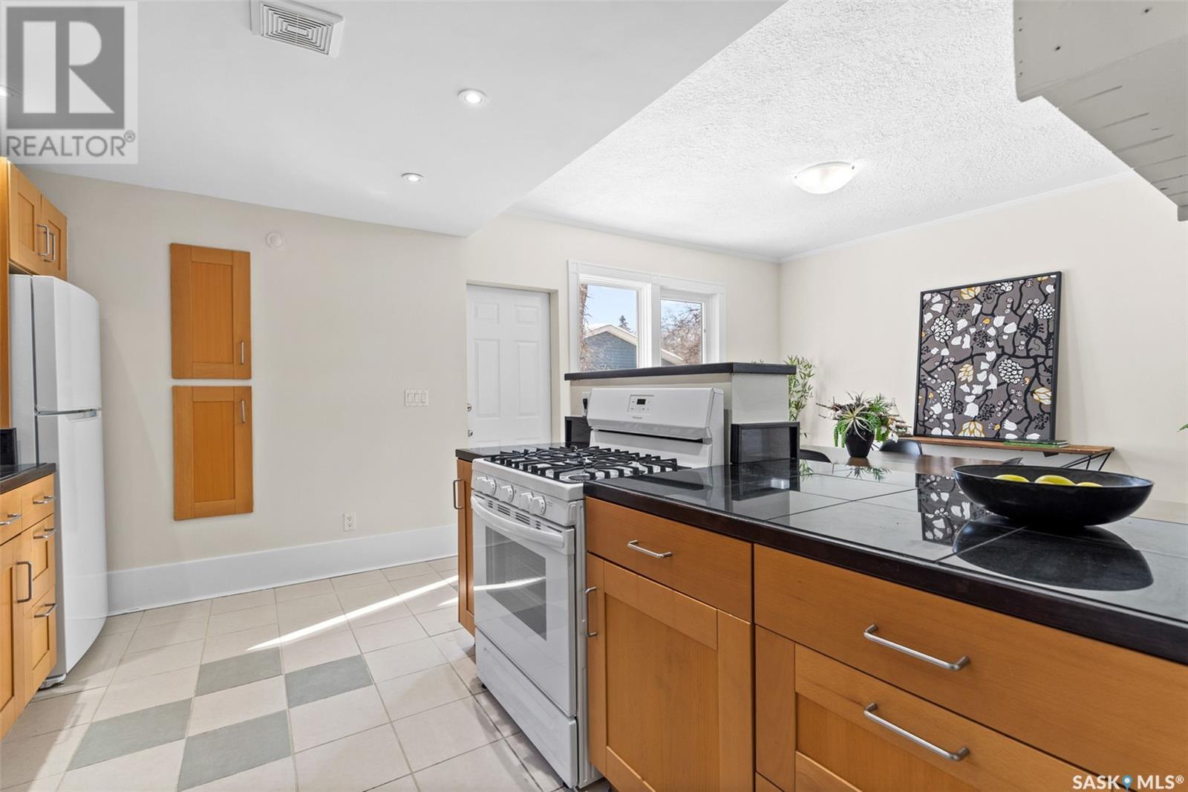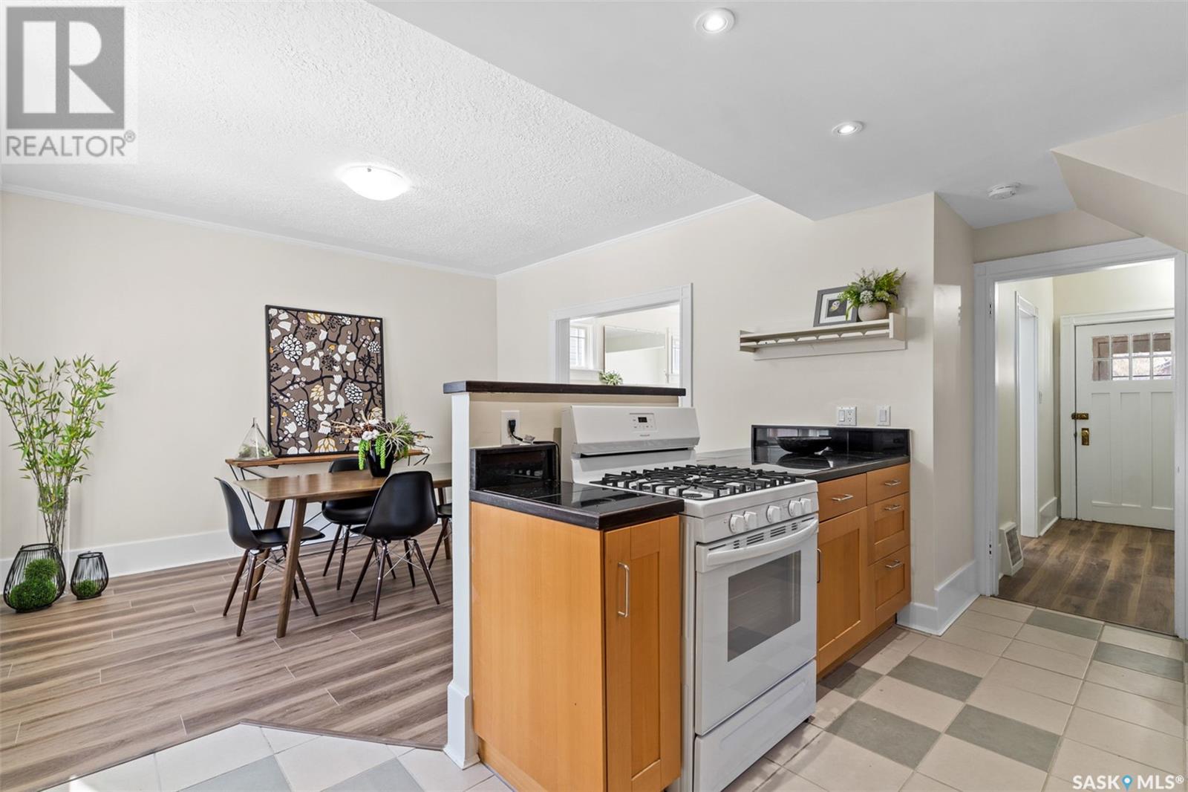- Saskatchewan
- Saskatoon
824 4th Ave N
CAD$259,900
CAD$259,900 호가
824 4th Ave NSaskatoon, Saskatchewan, S7K2N4
Delisted · Delisted ·
42| 1124 sqft

打开地图
Log in to view more information
登录概要
IDSK923355
状态Delisted
소유권Freehold
类型Residential House
房间卧房:4,浴室:2
面积(ft²)1124 尺²
Land Size3962 sqft
房龄建筑日期: 1927
挂盘公司Derrick Stretch Realty Inc.
详细
Building
화장실 수2
침실수4
가전 제품Washer,Refrigerator,Dryer,Stove
건설 날짜1927
난로연료Electric
난로True
난로유형Conventional
가열 방법Natural gas
난방 유형Forced air
내부 크기1124 sqft
층1.75
유형House
토지
충 면적3962 sqft
면적3962 sqft
토지false
울타리유형Partially fenced
Size Irregular3962.00
기타
특성Treed,Lane,Rectangular
壁炉True
供暖Forced air
附注
A cute 2-storey in a great City Park location, 824 4th Avenue N features a semi-open concept 4-bed, 2-bath plan, complete with a sunroom, formal entry, and generous entertaining areas - perfect for hosting friends and family. The home location offers easy access to the Meewasin river valley and Saskatoon’s downtown, and is within just a 5 minute walk of so many wonderful neighbourhood destinations, including City Perks Coffeehouse, Earl’s Kitchen + Bar, Sparrow Coffee, Ryde Cycle Studio, the Nutrien Wonderhub, Kinsmen Park, City Park School (incl. its Montessori program), and more! This adorable floor plan features incredible light with oversized window designs, a large living room with a fireplace feature, open views from its updated kitchen into the dining space, a signature post and spindle stairwell in the entry, and a cozy sunroom for winding down in the evenings or for your morning ‘sips’. The main level has seen interior updates that include luxury vinyl plank floor coverings, and an updated kitchen with pot lighting, double sink, breakfast bar, and newer appliances. Upstairs, original Oak floors and millwork have been maintained in the upper hall and each of the 3 bedrooms. The basement level is finished with a second full bath, a guest room, and storage area. Other notable home updates include those to most windows, hi-efficiency furnace & hot water heater, electrical & plumbing systems, and insulation (attic & exterior walls). Outside, the 30’x132’ lot provides wonderful space to further shape one’s dream back yard. A great option for those seeking a first-time or family home in a walkable setting, or as an investment. You are invited to contact your local realtor to schedule your personal tour today. (id:22211)
The listing data above is provided under copyright by the Canada Real Estate Association.
The listing data is deemed reliable but is not guaranteed accurate by Canada Real Estate Association nor RealMaster.
MLS®, REALTOR® & associated logos are trademarks of The Canadian Real Estate Association.
位置
省:
Saskatchewan
城市:
Saskatoon
社区:
City Park
房间
房间
层
长度
宽度
面积
Primary Bedroom
Second
8.50
13.48
114.58
8'6 x 13'6
침실
Second
8.23
10.76
88.62
8'3 x 10'9
침실
Second
8.23
10.76
88.62
8'3 x 10'9
3pc Bathroom
Second
0.00
x x x
침실
지하실
8.23
9.25
76.19
8'3 x 9'3
저장고
지하실
0.00
x x x
3pc Bathroom
지하실
0.00
x x x
세탁소
지하실
0.00
x x x
Enclosed porch
메인
0.00
x x x
현관
메인
0.00
x x x
거실
메인
12.76
13.48
172.09
12'9 x 13'6
일광욕실
메인
6.99
10.76
75.20
7' x 10'9
식사
메인
12.50
10.33
129.18
12'6 x 10'4
주방
메인
12.01
10.33
124.10
12' x 10'4
预约看房
反馈发送成功。
Submission Failed! Please check your input and try again or contact us































































