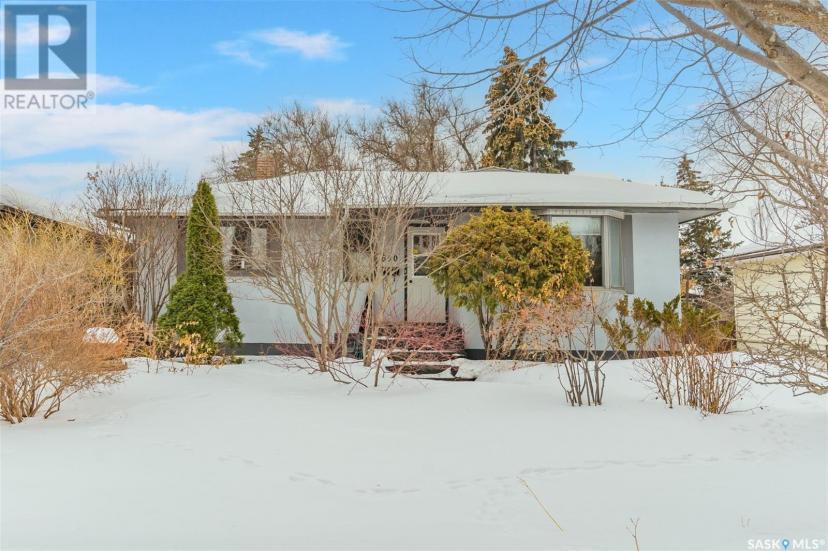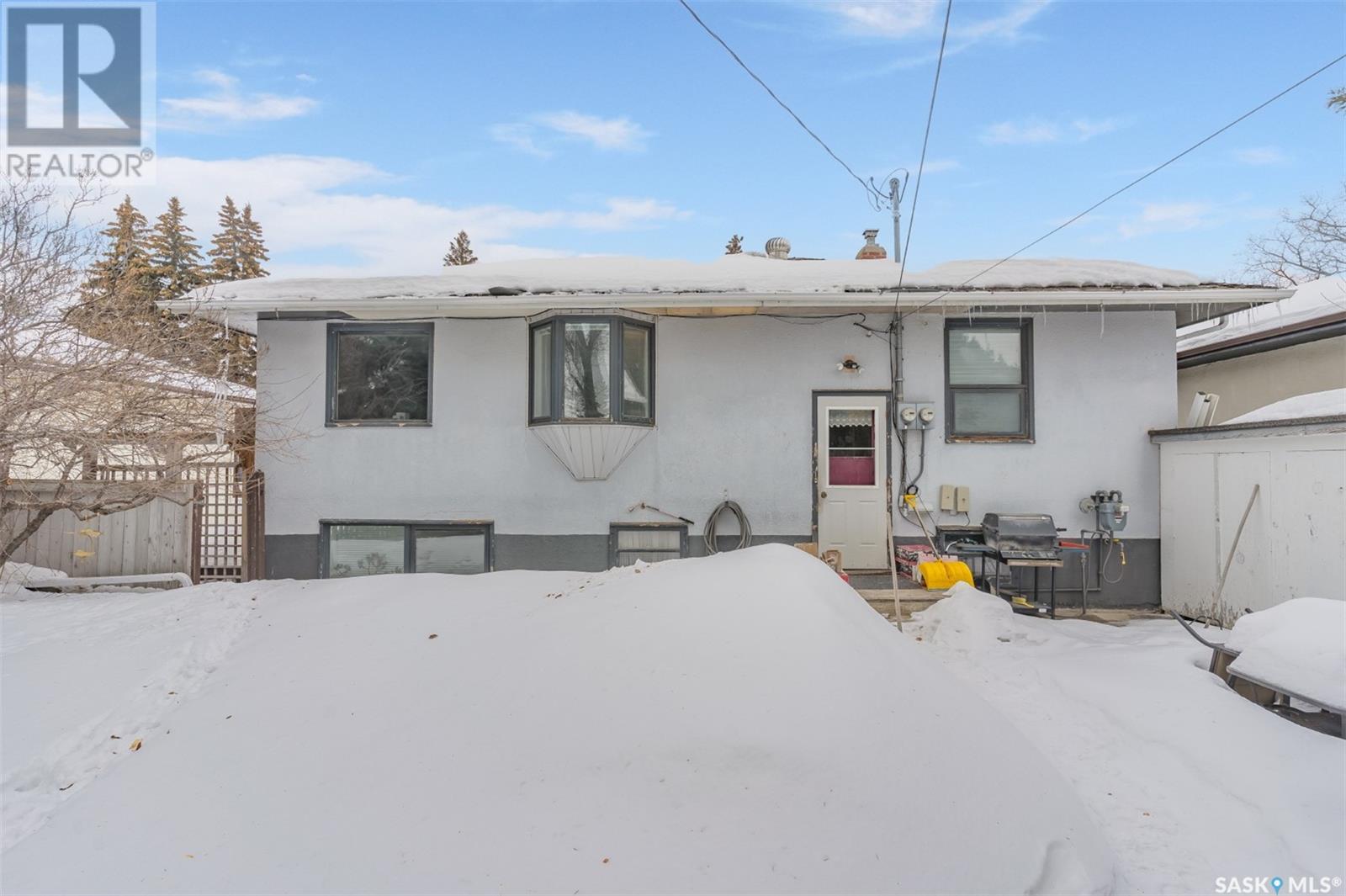- Saskatchewan
- Saskatoon
630 2nd St E
CAD$329,900
CAD$329,900 호가
630 2nd St ESaskatoon, Saskatchewan, S7H1P4
Delisted · Delisted ·
32| 930 sqft

打开地图
Log in to view more information
登录概要
IDSK923388
状态Delisted
소유권Freehold
类型Residential House,Bungalow
房间卧房:3,浴室:2
面积(ft²)930 尺²
Land Size6247 sqft
房龄建筑日期: 1954
挂盘公司Royal Lepage Vidorra
详细
Building
화장실 수2
침실수3
가전 제품Washer,Refrigerator,Dishwasher,Dryer,Stove
Architectural StyleRaised bungalow
건설 날짜1954
난로False
가열 방법Natural gas
난방 유형Forced air
내부 크기930 sqft
유형House
토지
충 면적6247 sqft
면적6247 sqft
토지false
울타리유형Fence
풍경Lawn,Garden Area
Size Irregular6247.00
Detached Garage
Parking Space(s)
기타
특성Treed,Lane,Rectangular
壁炉False
供暖Forced air
附注
Welcome to 630 2nd Street East in the Haultain neighbourhood of Saskatoon. With a central location, this home is one block from Broadway Avenue, near grocery, a library, multiple bus routes, schools, and arterial roads. A low maintenance exterior of stucco, and a beautifully landscaped front yard make for great curb appeal. A concrete drive fits two vehicles (tandem), and street parking is abundant for visitors. Inside, the home has seen some updates. The main floor was recently painted, and the kitchen cabinets have been replaced. The original hardwood remains throughout most of the main floor, along with two bedrooms and one full bathroom. The kitchen includes a lovely sitting area with a large window overlooking the backyard. Natural sunlight fills living room during the daytime. There's a good-sized formal dining area next to the kitchen, making preparing meals for your family a breeze. The bedrooms are located down the hall, away from the living areas. There are multiple areas for closet and storage on the main floor. Downstairs, a regulation basement suite is a great way to generate income to help with the mortgage. Multiple large windows above ground, and a separate entry with shared laundry; this contained suite checks all of the boxes. The backyard is a beautiful oasis in the summer and is completely fenced in. It includes a good-sized patio, a storage shed, multiple perennials and fruit trees, and a single garage. No photos of the main floor available. (id:22211)
The listing data above is provided under copyright by the Canada Real Estate Association.
The listing data is deemed reliable but is not guaranteed accurate by Canada Real Estate Association nor RealMaster.
MLS®, REALTOR® & associated logos are trademarks of The Canadian Real Estate Association.
位置
省:
Saskatchewan
城市:
Saskatoon
社区:
Haultain
房间
房间
层
长度
宽度
面积
가족
지하실
15.09
16.01
241.63
15 ft ,1 in x 16 ft
주방
지하실
12.76
8.76
111.80
12 ft ,9 in x 8 ft ,9 in
세탁소
지하실
9.25
12.99
120.20
9 ft ,3 in x 13 ft
3pc Bathroom
지하실
4.33
7.09
30.69
4 ft ,4 in x 7 ft ,1 in
침실
지하실
10.83
10.50
113.67
10 ft ,10 in x 10 ft ,6 in
거실
메인
12.83
16.34
209.59
12 ft ,10 in x 16 ft ,4 in
식사
메인
10.83
9.32
100.88
10 ft ,10 in x 9 ft ,4 in
주방
메인
10.50
11.91
125.03
10 ft ,6 in x 11 ft ,11 in
침실
메인
12.66
8.99
113.84
12 ft ,8 in x 9 ft
침실
메인
10.40
8.83
91.79
10 ft ,5 in x 8 ft ,10 in
4pc Bathroom
메인
6.59
4.82
31.80
6 ft ,7 in x 4 ft ,10 in
预约看房
反馈发送成功。
Submission Failed! Please check your input and try again or contact us

































