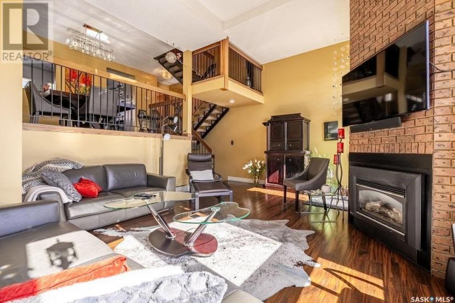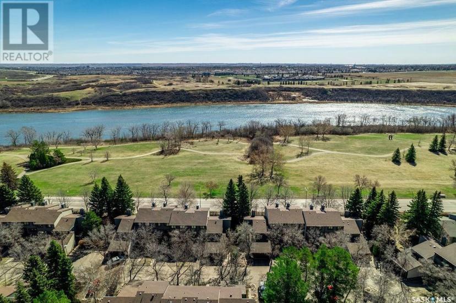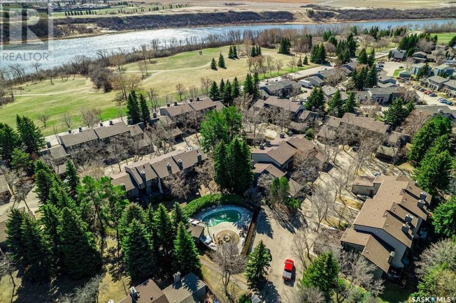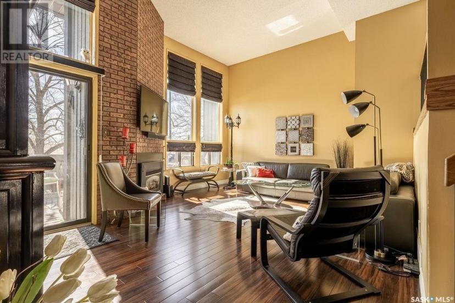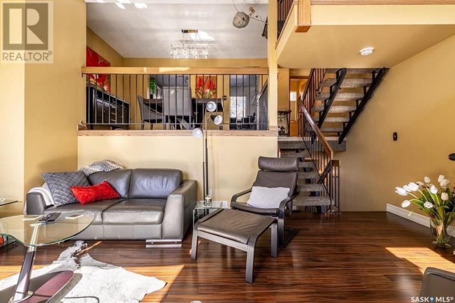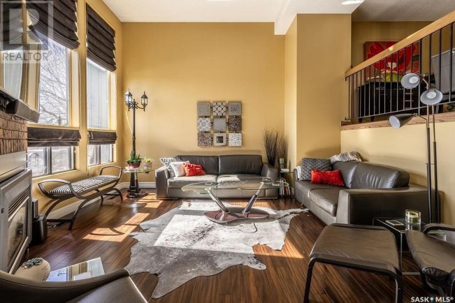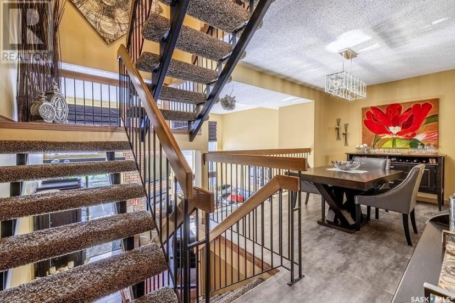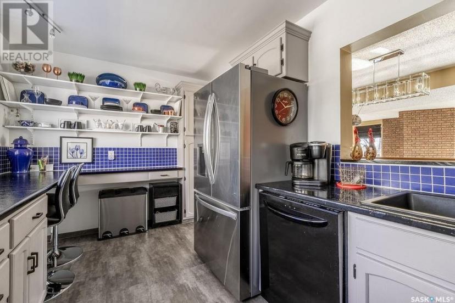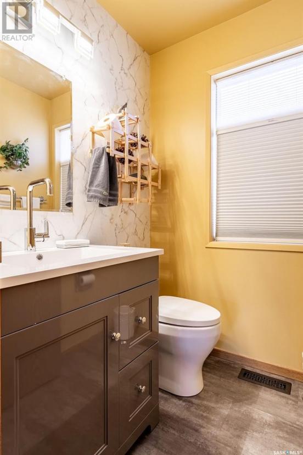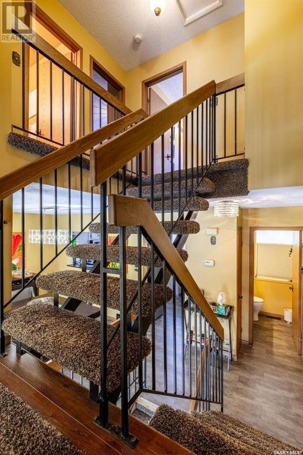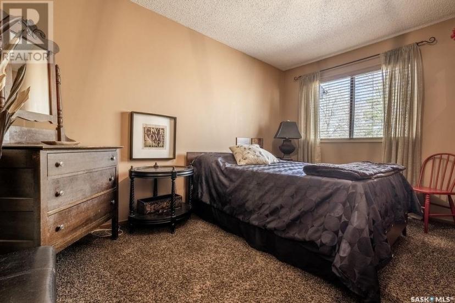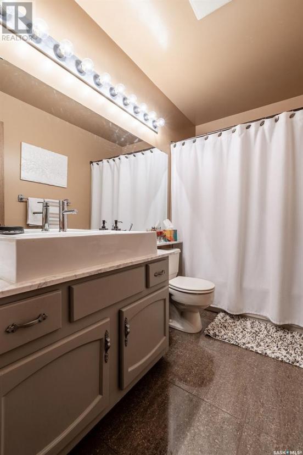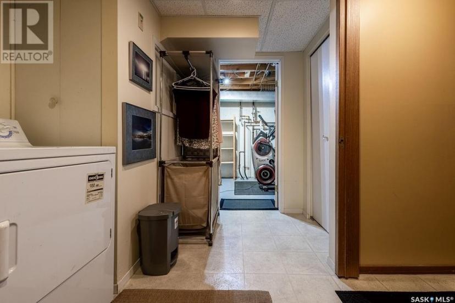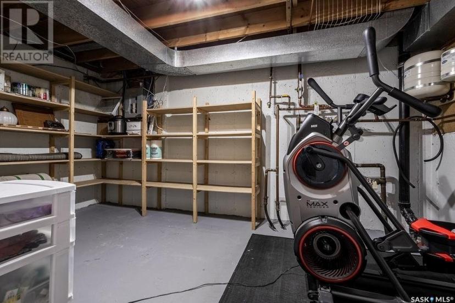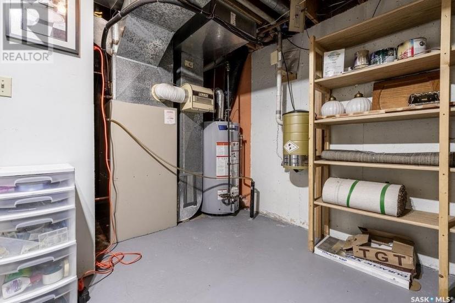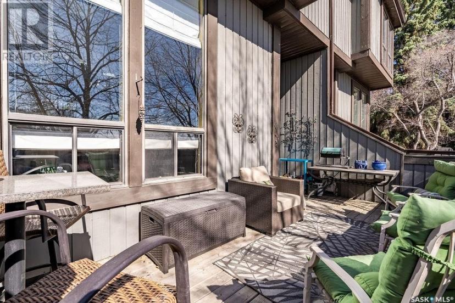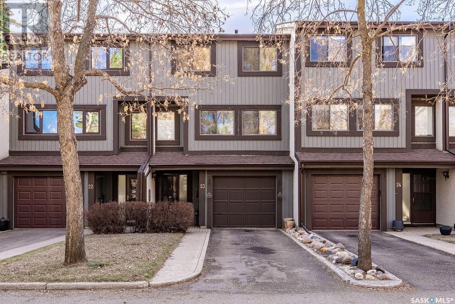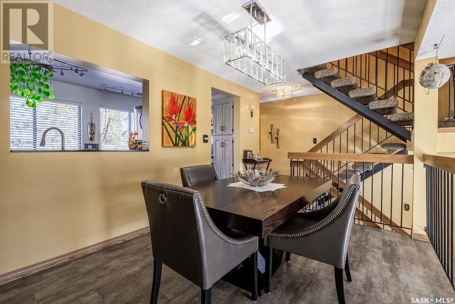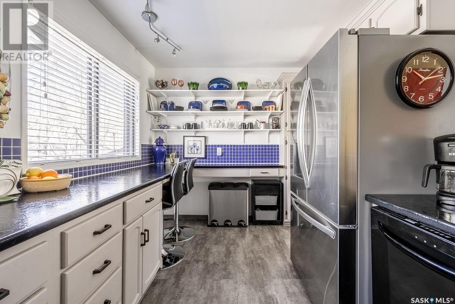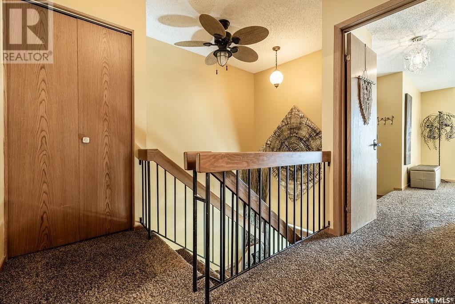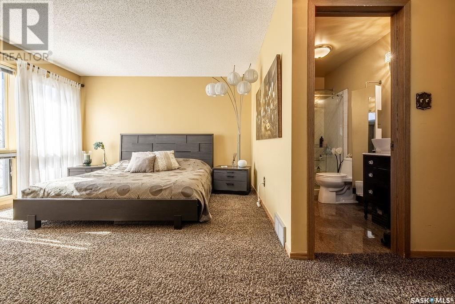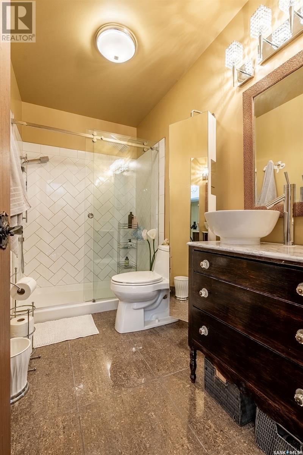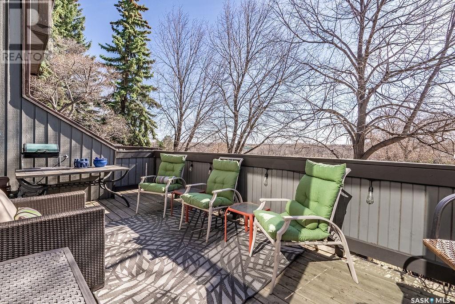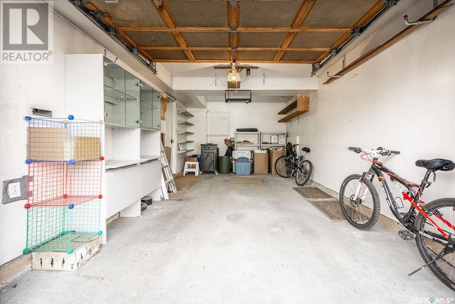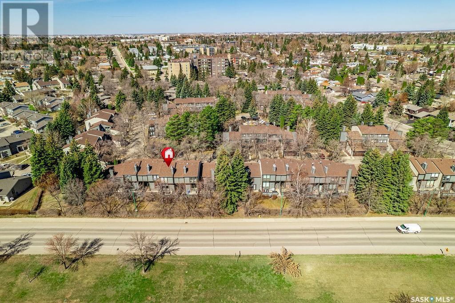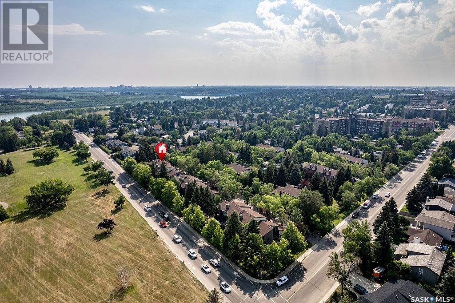- Saskatchewan
- Saskatoon
455 Pinehouse Dr
CAD$389,900 판매
23 455 Pinehouse DrSaskatoon, Saskatchewan, S7K5X1
33(2)| 1423 sqft

打开地图
Log in to view more information
登录概要
IDSK967384
状态Current Listing
소유권Condominium/Strata
类型Residential Townhouse,Attached
房间卧房:3,浴室:3
面积(ft²)1423 尺²
车位2
房龄建筑日期: 1980
管理费(月)521
挂盘公司Boyes Group Realty Inc.
详细
건물
화장실 수3
침실수3
가전 제품Washer,Refrigerator,Dishwasher,Dryer,Microwave,Window Coverings,Garage door opener remote(s),Stove
지하 개발Partially finished
에어컨Central air conditioning
난로연료Gas
난로True
난로유형Conventional
가열 방법Natural gas
난방 유형Forced air
내부 크기1423 sqft
층3
지하실
지하실 유형Full (Partially finished)
토지
토지false
풍경Lawn
주차장
Attached Garage
Surfaced2
기타
Heated Garage
Parking Space(s)3
주변
커뮤니티 특성Pets Allowed With Restrictions
기타
구조Deck
특성Treed
地下室Partially finished,전체(부분 완료)
泳池Outdoor pool
壁炉True
供暖Forced air
房号23
附注
Stunning park-facing Aspen Chase condo just steps from the river! Here is your rare opportunity to own an updated, three-bedroom, three bathroom townhouse located across the street from Meewasin Park. This architecturally designed layout is unique to this desirable complex. The front entry is spacious and has direct entry to your heated single attached garage. The main floor is home to a large living room with floor to ceiling two-story windows, a beautiful gas fireplace and patio doors to the expansive balcony with river and park views. Featuring an modern open-tread staircase, ascend to the dining room that overlooks the main floor and enter the updated kitchen complete with stainless steel appliances, a ton of cabinet and counter space. On this floor you will also find an updated two piece powder room. Upstairs is home to a large primary bedroom with a reading nook, walk-in closet, and updated three-piece bathroom. On this floor, you will also find two more spacious bedrooms and another updated four piece bathroom. The basement is home to the laundry and mechanical/storage room. A huge clean/dry crawl space provides lots more room for storage! Aspen Chase is known for its mature and beautifully designed landscaping and fantastic outdoor community space with a beautiful pool, barbeque and firepit area. Very well maintained complex with ample visitor parking. Close to fantastic amenities, parks, schools and easy access to downtown. Call for your showing today. (id:22211)
The listing data above is provided under copyright by the Canada Real Estate Association.
The listing data is deemed reliable but is not guaranteed accurate by Canada Real Estate Association nor RealMaster.
MLS®, REALTOR® & associated logos are trademarks of The Canadian Real Estate Association.
位置
省:
Saskatchewan
城市:
Saskatoon
社区:
Lawson Heights
房间
房间
层
长度
宽度
面积
식사
Second
2.69
3.71
9.98
8'10 x 12'2
주방
Second
4.17
2.54
10.59
13'8 x 8'4
2pc Bathroom
Second
NaN
Measurements not available
Primary Bedroom
Third
4.19
3.61
15.13
13'9 x 11'10
3pc Ensuite bath
Third
NaN
Measurements not available
침실
Third
2.49
2.87
7.15
8'2 x 9'5
침실
Third
3.89
2.34
9.10
12'9 x 7'8
세탁소
지하실
1.88
3.15
5.92
6'2 x 10'4
유틸리티
지하실
4.37
2.84
12.41
14'4 x 9'4
현관
메인
1.65
3.20
5.28
5'5 x 10'6
거실
메인
4.42
5.64
24.93
14'6 x 18'6

