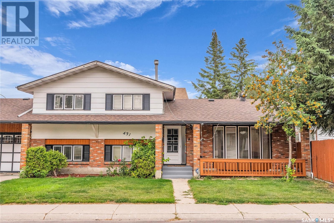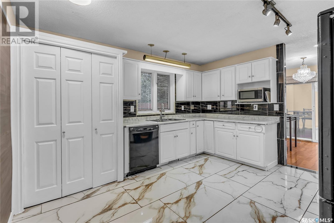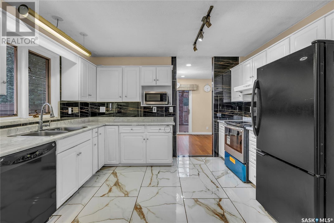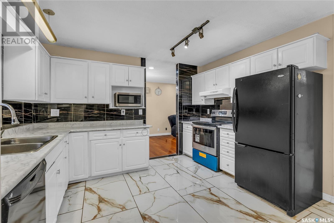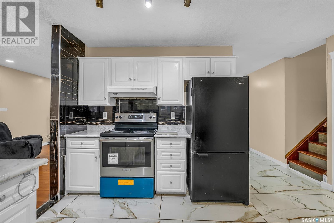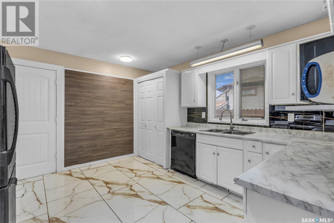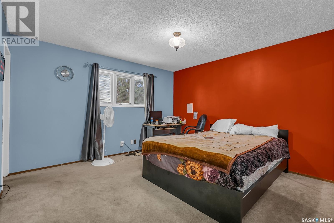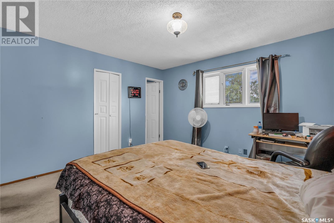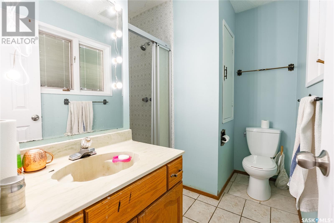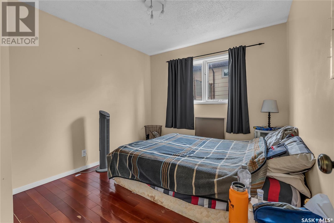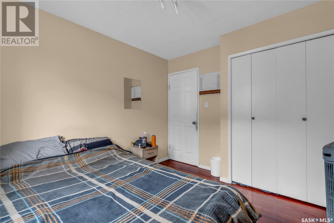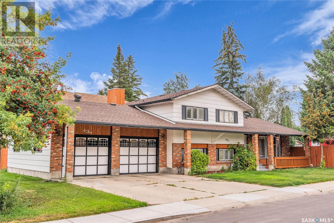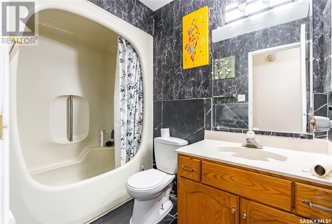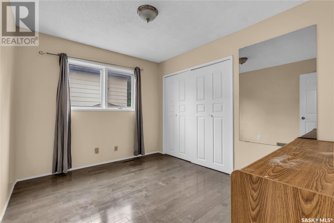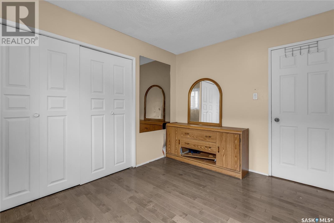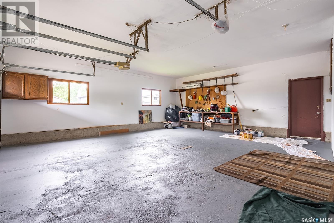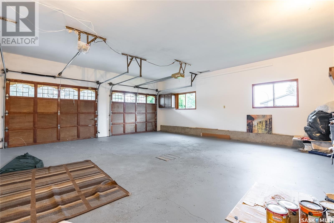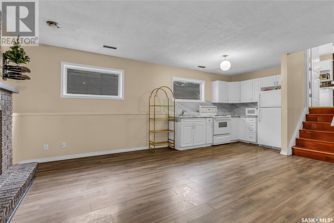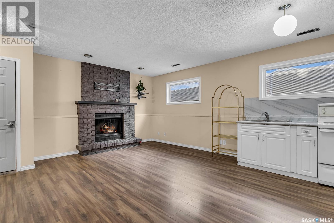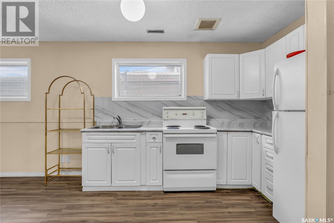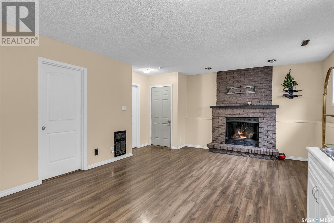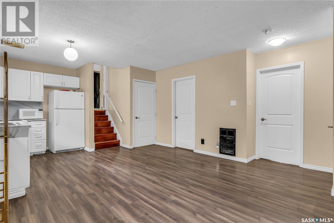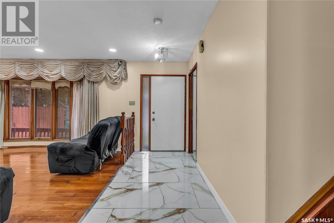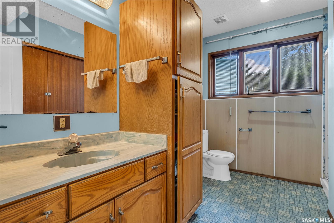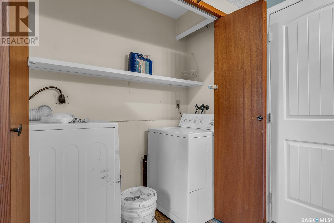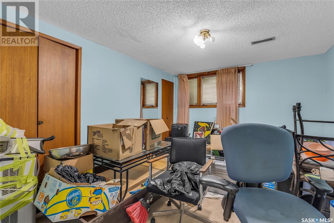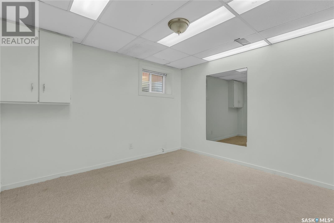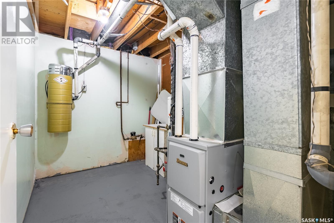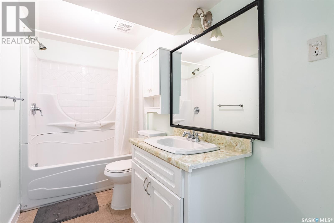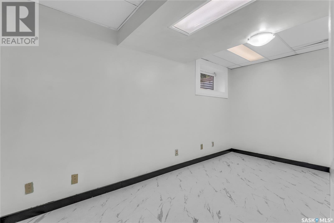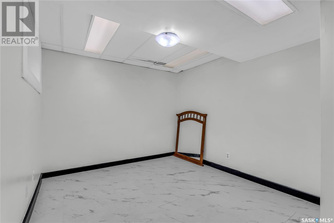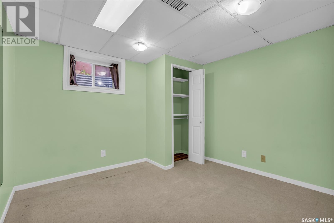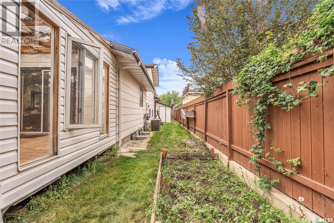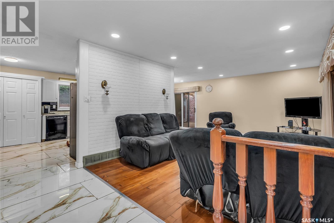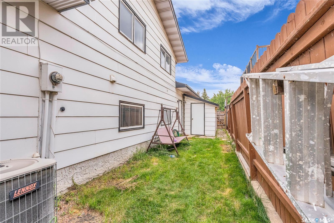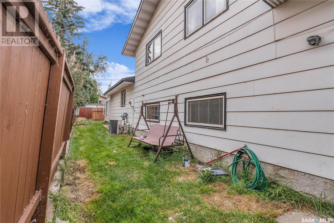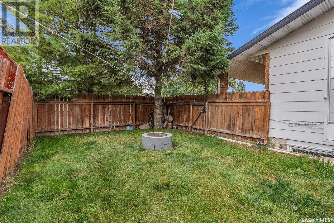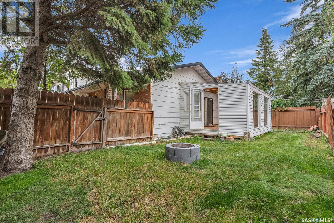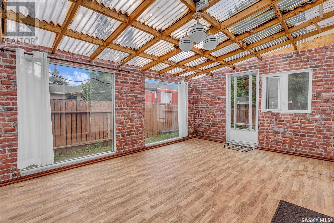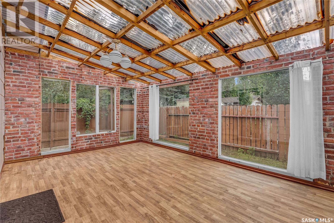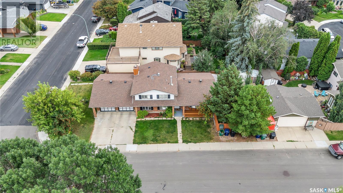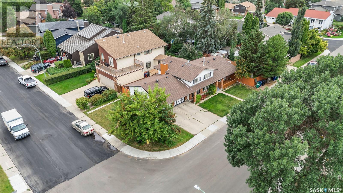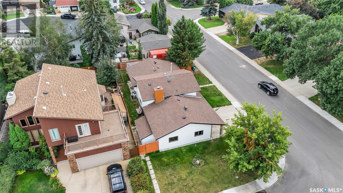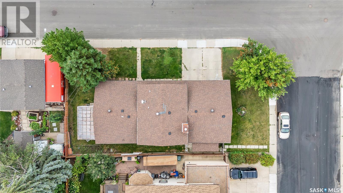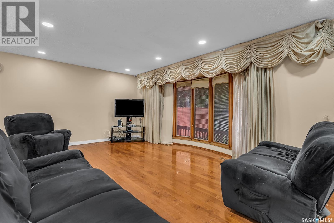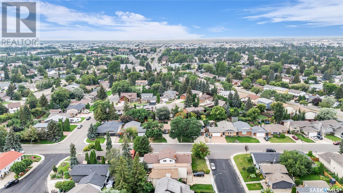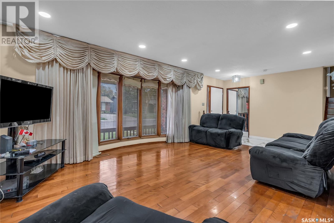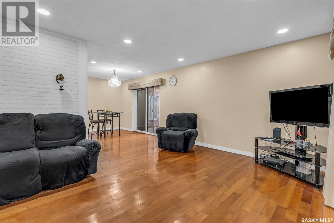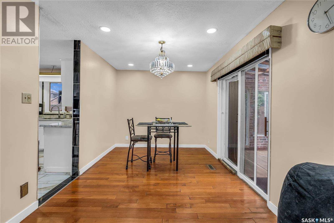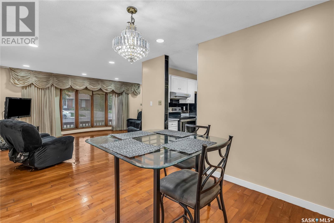- Saskatchewan
- Saskatoon
431 Chitek Cres
CAD$510,000
CAD$510,000 호가
431 CHITEK CRESCENTSaskatoon, Saskatchewan, S7K5C1
Delisted · 알 수 없음 ·
74| 1246 sqft
Listing information last updated on Sat Feb 15 2025 16:20:41 GMT-0500 (Eastern Standard Time)

打开地图
Log in to view more information
登录概要
IDSK988231
状态알 수 없음
소유권Freehold
经纪公司RE/MAX Saskatoon
类型Residential House
房龄建筑日期: 1979
占地6000 Feet
Land Size6000 ft²
面积(ft²)1246 尺²
房间卧房:7,浴室:4
详细
Building
화장실 수4
침실수7
가전 제품Washer,Refrigerator,Dishwasher,Dryer,Microwave,Window Coverings,Stove
지하 개발Finished
지하실 유형Full (Finished)
건설 날짜1979
스플릿Split level
에어컨Central air conditioning
난로연료Wood
난로True
난로유형Conventional
가열 방법Natural gas
난방 유형Forced air
내부 크기1246 sqft
총 완성 면적
유형House
가전 제품Washer,Refrigerator,Dishwasher,Stove,Dryer,Microwave,Window Coverings
Fireplace FeaturesWood,Conventional
Fireplaces Total1
FireplaceYes
Lot FeaturesTreed,Corner Site,Irregular lot size
토지
충 면적6000 sqft
면적6000 sqft
토지false
울타리유형Fence
풍경Lawn,Garden Area
Size Irregular6000.00
Attached Garage
Parking Space(s)
Other
특성Treed,Corner Site,Irregular lot size
地下室완성되었다,Full
壁炉True
空调Central air conditioning
供暖Forced air
附注
Location, Location, Location ! An Amazing Investment Property or Primary Residence awaits its New Owners. Boasting of 7 Bedrooms & Huge a Lot Area this House sits on Corner Lot. Great Mortgage Helper for First Time Home Buyers. This House comes fully landscaped Front/back & fenced. Property also Comes with a 2 Car Attached Garage and Concrete Driveway. You will find Tons of windows allowing ample Sunlight and an Inviting Spacious Living Room, Kitchen & Dinning on the Main Floor. 2nd Level invites you to 3 Bedrooms and a 4-piece Bath. You will find 1 Bedrooms, Laundry & another 4-piece Bath conveniently located on the 3rd Level. Basement welcomes you to 3 more Bedrooms a 4-piece Bath. House also Comes with Sunroom for those who love to enjoy the pleasures of nature and could also be Used for your House Parties. Close to all amenities, School and Parks. PRICED TO SELL ! Call your favorite Realtor Today to book a viewing. (id:61201)
The listing data above is provided under copyright by the Canada Real Estate Association.
The listing data is deemed reliable but is not guaranteed accurate by Canada Real Estate Association nor RealMaster.
MLS®, REALTOR® & associated logos are trademarks of The Canadian Real Estate Association.
位置
省:
Saskatchewan
城市:
Saskatoon
社区:
Lawson Heights
房间
房间
层
长度
宽度
面积
Living room
Main level
65.62
40.68
2669.45
주방
Main level
43.64
40.68
1775.18
Dining room
Main level
41.99
30.84
1295.11
4pc Bathroom
Second level
NaN
침실
Second level
33.14
31.82
1054.54
침실
Second level
36.09
30.51
1101.15
Primary Bedroom
Second level
41.01
42.32
1735.68
3pc Ensuite bath
Second level
NaN
주방
Third level
42.98
47.24
2030.50
Living room
Third level
28.87
23.95
691.47
침실
Third level
38.39
29.86
1146.03
4pc Bathroom
Third level
NaN
침실
Fourth level
36.75
31.82
1169.39
침실
Fourth level
35.43
31.82
1127.63
침실
Fourth level
43.01
30.84
1326.48
4pc Bathroom
Fourth level
NaN
预约看房
反馈发送成功。
Submission Failed! Please check your input and try again or contact us

