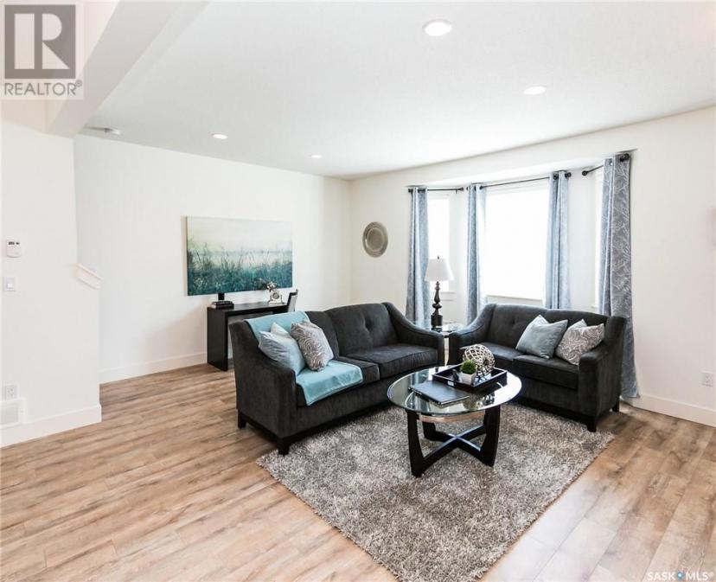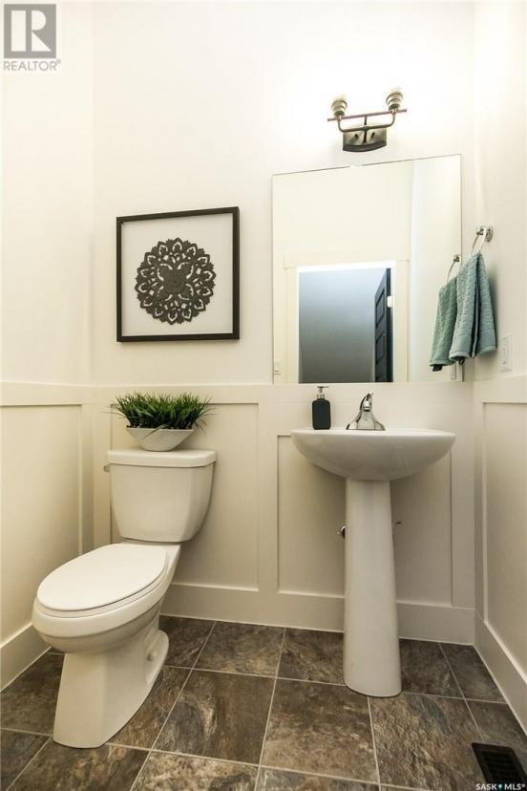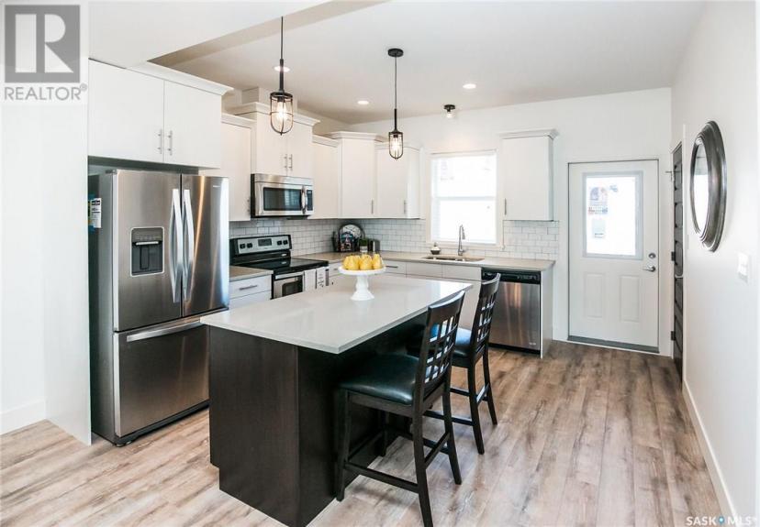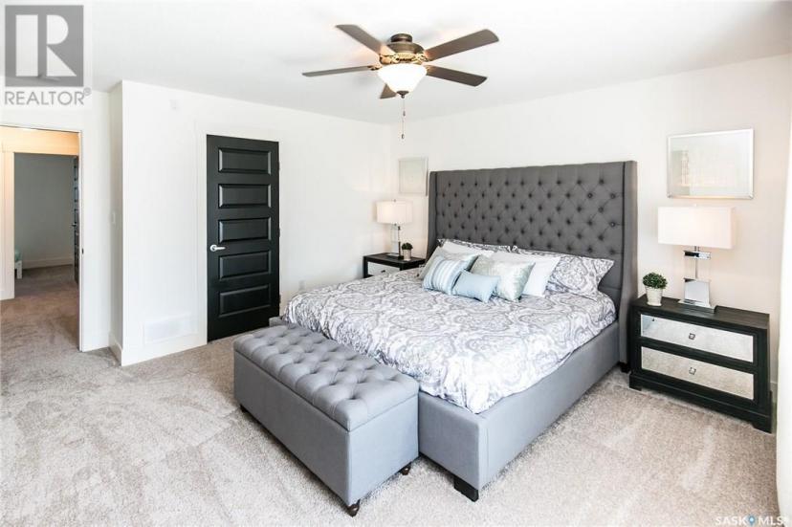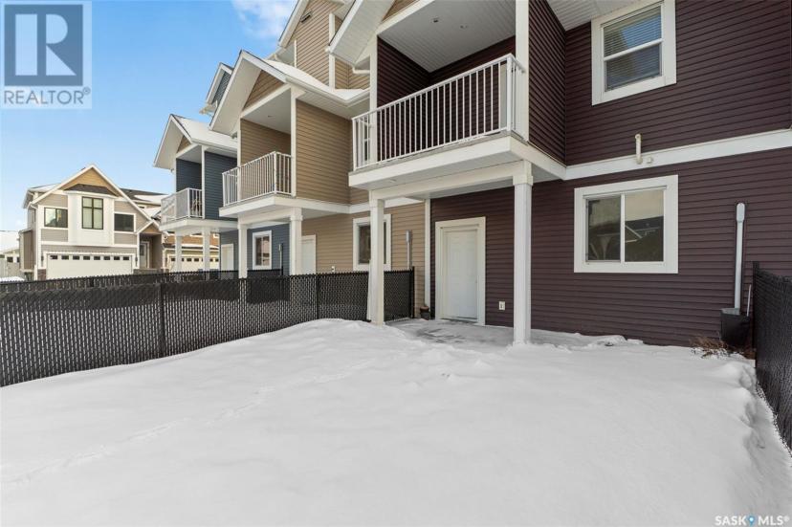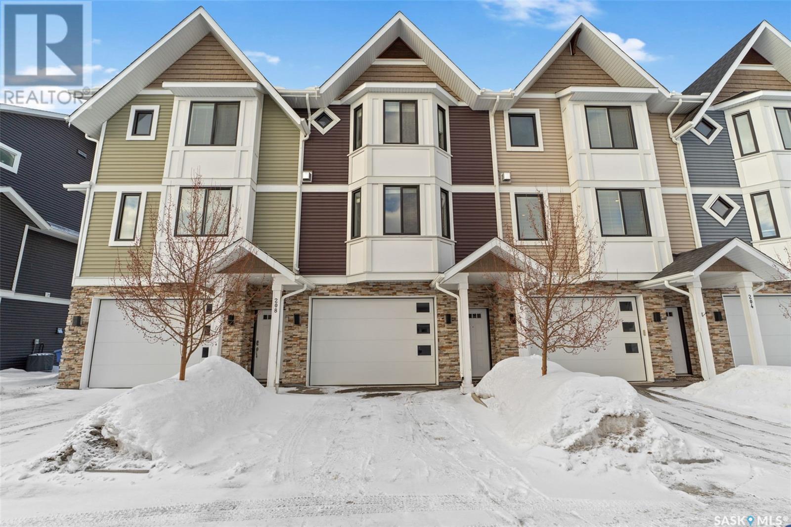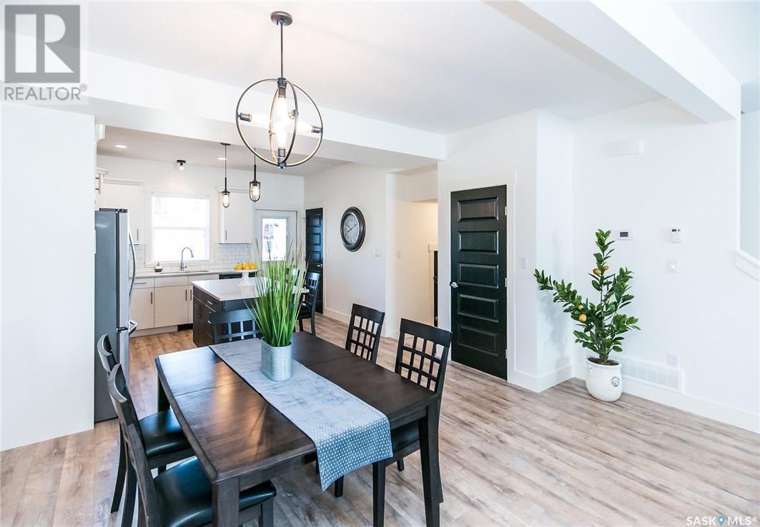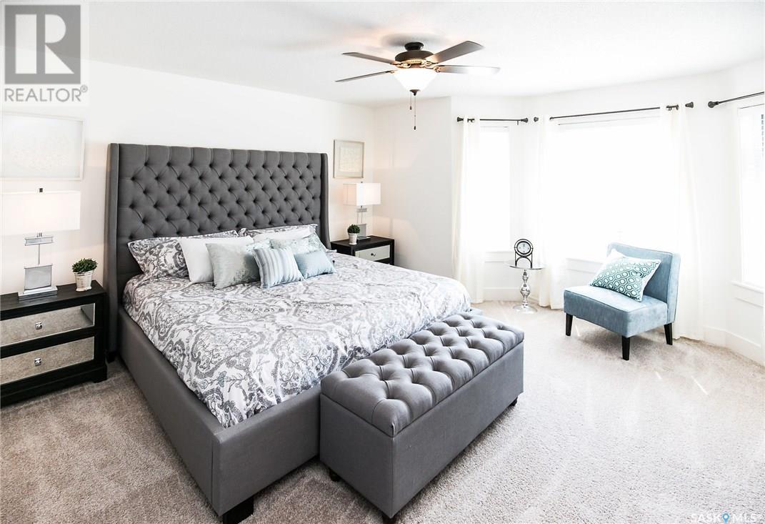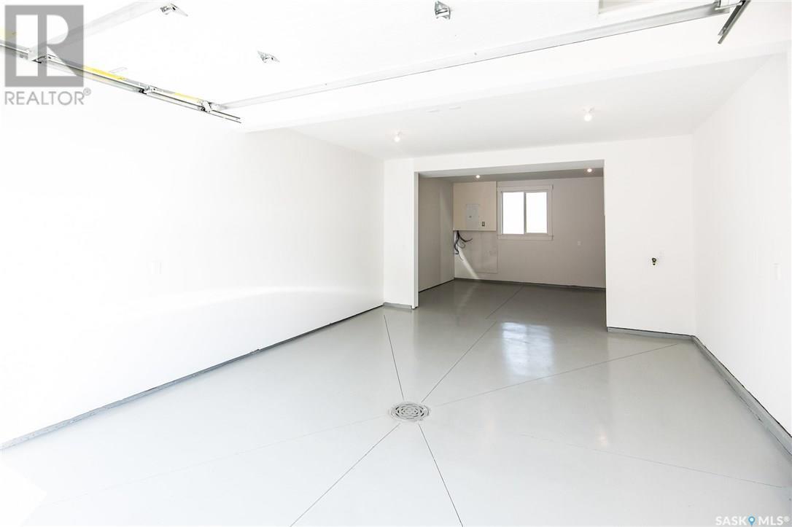- Saskatchewan
- Saskatoon
3220 11th St W
CAD$324,900
CAD$324,900 호가
206 3220 11th St WSaskatoon, Saskatchewan, S7M5M4
Delisted · Delisted ·
33| 1585 sqft

打开地图
Log in to view more information
登录概要
IDSK923374
状态Delisted
소유권Condominium/Strata
类型Residential Townhouse,Attached
房间卧房:3,浴室:3
面积(ft²)1585 尺²
房龄建筑日期: 2017
管理费(月)145
挂盘公司eXp Realty
详细
Building
화장실 수3
침실수3
가전 제품Washer,Refrigerator,Dishwasher,Dryer,Humidifier,Window Coverings,Garage door opener remote(s),Central Vacuum - Roughed In,Stove
건설 날짜2017
난로연료Gas
난로True
난로유형Conventional
가열 방법Natural gas
난방 유형Forced air
내부 크기1585 sqft
유형Row / Townhouse
토지
토지false
울타리유형Fence
풍경Lawn
Attached Garage
Other
Parking Space(s)
주변
커뮤니티 특성Pets Allowed With Restrictions
기타
특성Rectangular,Balcony,Double width or more driveway
壁炉True
供暖Forced air
房号206
附注
Step inside your new modern oasis, where luxury and comfort await you at every turn. This stunning home spans over 1500 sq ft and is a true masterpiece of design and function. Soaring 9' ceilings and an open-concept great room on the main floor create an inviting space for you to relax and entertain guests. The chef's kitchen boasts a walk-in pantry, soft-close cabinets, and premium quartz countertops, while the stainless steel appliances and tiled backsplash add a touch of sophistication. Enjoy a spacious dining and living area, complete with a natural gas fireplace to keep you warm on chilly nights. This townhome offers 3 bedrooms and 3 beautifully appointed bathrooms, with the convenience of laundry located upstairs. The master bedroom is a true retreat, featuring a walk-in closet and an en-suite bathroom with dual sinks, a luxurious soaker tub, and a tiled glass shower that will leave you feeling rejuvenated. Unwind in your fully fenced and landscaped backyard, complete with a lovely patio and an upper balcony off the kitchen, perfect for enjoying your morning coffee or evening cocktails. You'll also appreciate the tandem-style attached garage and additional storage space, allowing you to truly make this house your own. All appliances and blinds are included, so you can move in and start enjoying your new home right away. Don't wait - come experience this price savvy townhome of modern living today! (id:22211)
The listing data above is provided under copyright by the Canada Real Estate Association.
The listing data is deemed reliable but is not guaranteed accurate by Canada Real Estate Association nor RealMaster.
MLS®, REALTOR® & associated logos are trademarks of The Canadian Real Estate Association.
位置
省:
Saskatchewan
城市:
Saskatoon
社区:
Montgomery Place
房间
房间
层
长度
宽度
面积
거실
Second
13.75
19.09
262.49
13'9 x 19'1
식사
Second
11.84
13.09
155.04
11'10 x 13'1
주방
Second
12.60
13.58
171.12
12'7 x 13'7
기타
Second
3.84
5.68
21.79
3'10 x 5'8
2pc Bathroom
Second
4.82
5.68
27.37
4'10 x 5'8
Primary Bedroom
Third
13.16
13.75
180.85
13'2 x 13'9
5pc Ensuite bath
Third
4.99
14.01
69.86
5' x 14'
침실
Third
9.15
9.32
85.29
9'2 x 9'4
침실
Third
9.15
9.42
86.19
9'2 x 9'5
4pc Bathroom
Third
8.17
4.99
40.74
8'2 x 5'
세탁소
Third
4.00
7.15
28.63
4' x 7'2
저장고
메인
12.66
19.09
241.81
12'8 x 19'1
유틸리티
메인
3.84
5.68
21.79
3'10 x 5'8
预约看房
反馈发送成功。
Submission Failed! Please check your input and try again or contact us




