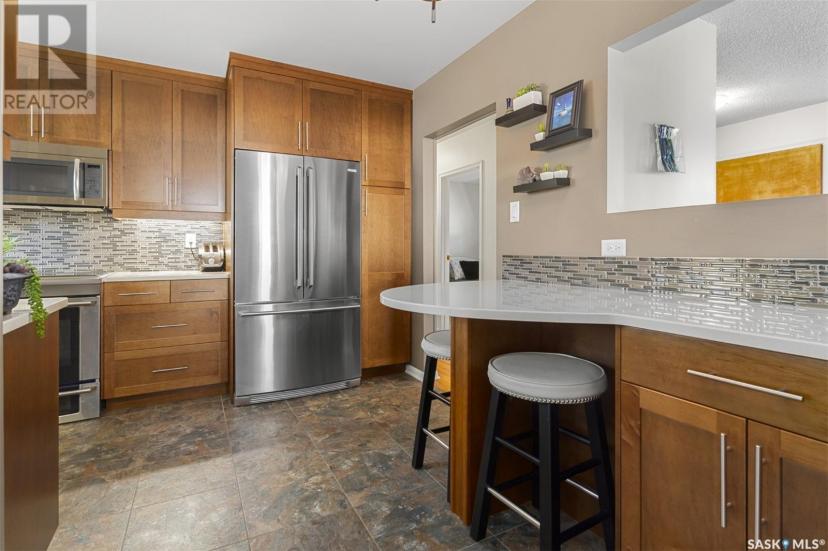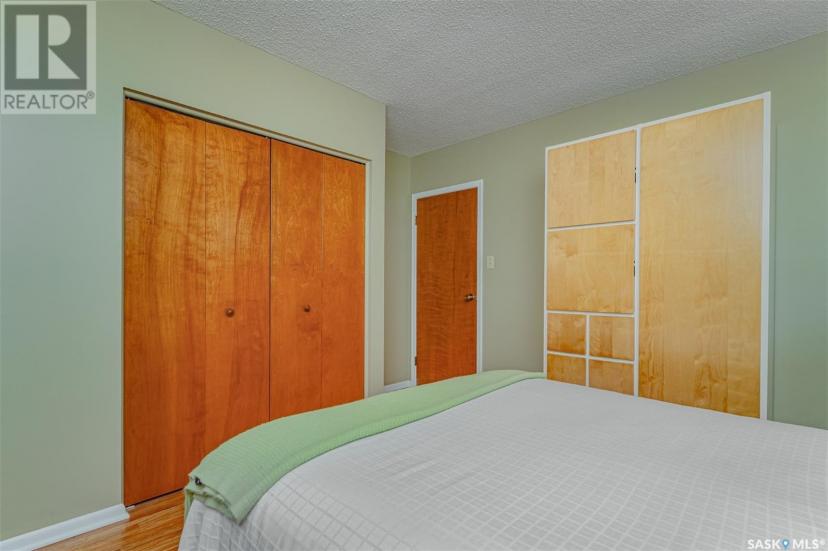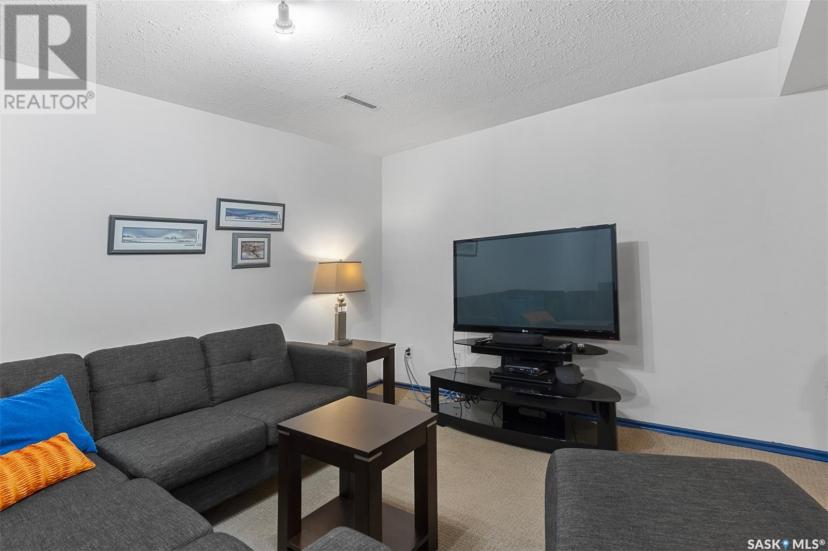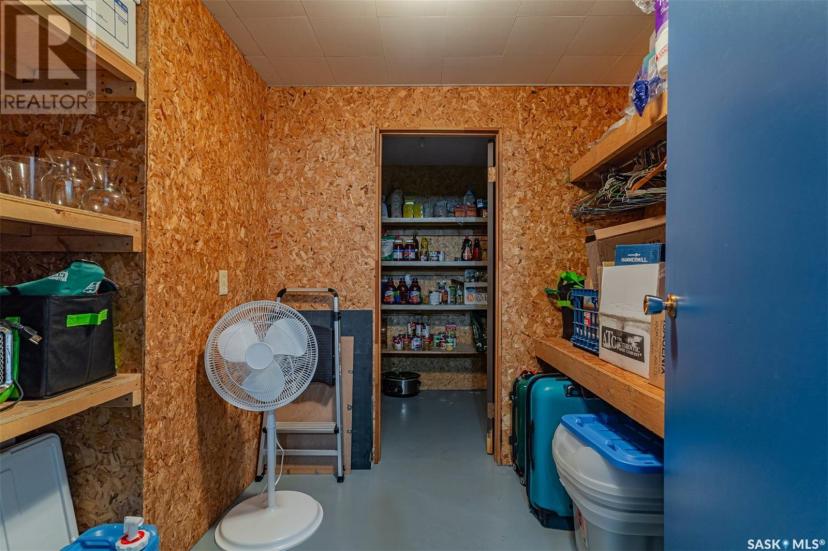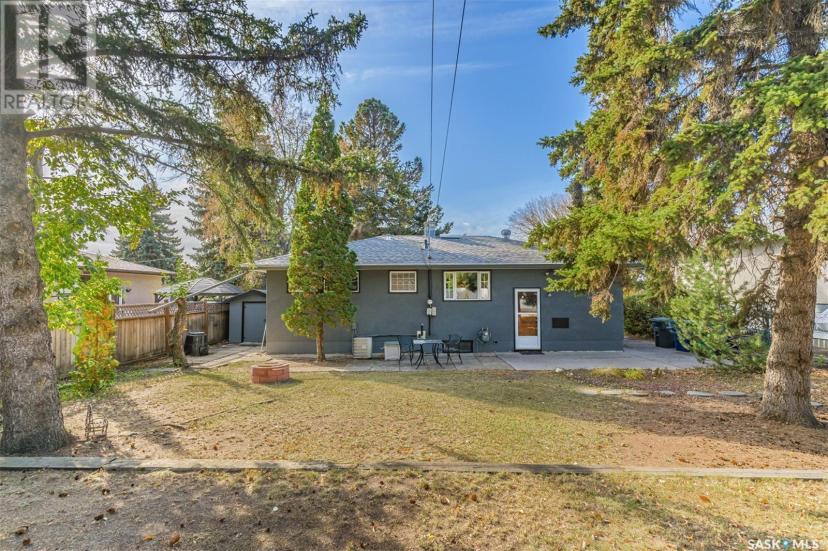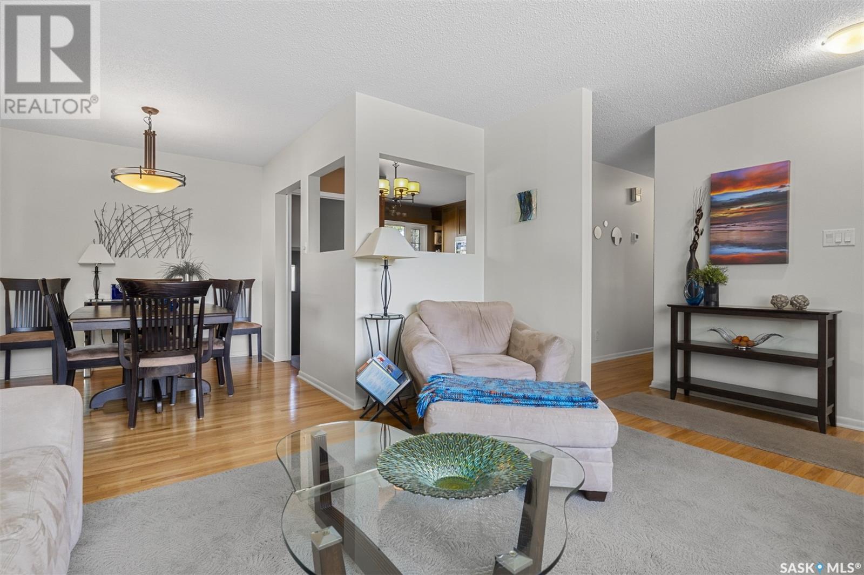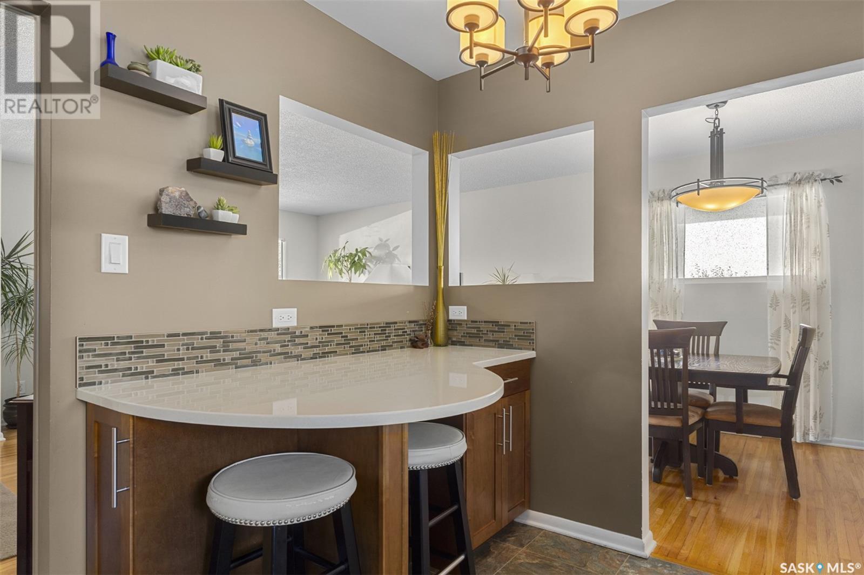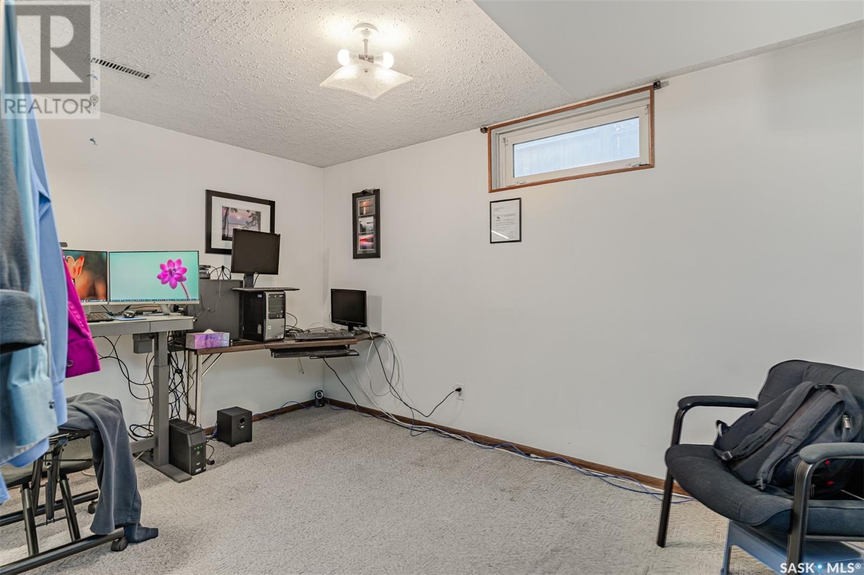- Saskatchewan
- Saskatoon
313 Gardiner Ave
CAD$369,900
CAD$369,900 호가
313 Gardiner AveSaskatoon, Saskatchewan, S7N1X8
Delisted · Delisted ·
42| 1035 sqft

打开地图
Log in to view more information
登录概要
IDSK946553
状态Delisted
소유권Freehold
类型Residential House,Bungalow
房间卧房:4,浴室:2
面积(ft²)1035 尺²
Land Size6344 sqft
房龄建筑日期: 1962
挂盘公司Boyes Group Realty Inc.
详细
Building
화장실 수2
침실수4
가전 제품Washer,Refrigerator,Dishwasher,Dryer,Microwave,Freezer,Window Coverings,Storage Shed,Stove
Architectural StyleBungalow
건설 날짜1962
에어컨Central air conditioning
난로False
가열 방법Natural gas
내부 크기1035 sqft
층1
유형House
토지
충 면적6344 sqft
면적6344 sqft
토지false
울타리유형Fence
풍경Lawn
Size Irregular6344.00
기타
특성Treed,Lane,Rectangular
壁炉False
附注
Welcome to 313 Gardiner Ave! This home shows pride of ownership and has been beautifully renovated. This Keith Built home offers 4 bedrooms, 2 bathrooms, 1035 square feet and 60 ft lot. The exterior of this beautiful home was freshly painted in 2023 and the front deck, built with composite boards, and stone siding was done in 2022. The spacious living room features hardwood floors and an oversized window to allow for tons of natural light which leads into the dining room that has plenty of room for your next dinner party. The gorgeous, custom kitchen was completely renovated in 2011 with Majestic Cabinets, quartz counter tops, tile backsplash and stainless steel appliances and also offers an additional seating area for two. The main floor also boasts 3 bright bedrooms and a renovated bathroom with deep soaker tub and custom cabinets. The basement features plenty of room for a family room and additional space for a home gym or children's play area. As well as a large storage room, laundry/utility room, additional bedroom, and a completely renovated bathroom. The very large backyard has lane access for a potential for a garage and has plenty of grass area and sunlight, which is ideal for hosting a BBQ with your family and friends. Recent upgrades include fence in 2022, Shingles in 2010, furnace in 2022 (has 12 year warranty), water heater in 2011, windows throughout in 2010 and soffits, facia and eaves in 2018. Call your Realtor® to view today! (id:22211)
The listing data above is provided under copyright by the Canada Real Estate Association.
The listing data is deemed reliable but is not guaranteed accurate by Canada Real Estate Association nor RealMaster.
MLS®, REALTOR® & associated logos are trademarks of The Canadian Real Estate Association.
位置
省:
Saskatchewan
城市:
Saskatoon
社区:
Sutherland
房间
房间
层
长度
宽度
面积
기타
지하실
9.25
12.40
114.74
9'3" x 12'5"
저장고
지하실
6.99
11.84
82.77
7' x 11'10"
침실
지하실
12.66
9.51
120.49
12'8" x 9'6"
3pc Bathroom
지하실
NaN
Measurements not available
가족
지하실
13.48
20.01
269.86
13'6" x 20'
세탁소
지하실
12.76
8.01
102.17
12'9" x 8'
주방
메인
12.17
12.24
148.95
12'2" x 12'3"
식사
메인
7.91
9.09
71.86
7'11" x 9'1"
거실
메인
12.40
12.93
160.31
12'5" x 12'11"
침실
메인
10.76
7.15
76.97
10'9" x 7'2"
침실
메인
10.93
7.91
86.38
10'11" x 7'11"
Primary Bedroom
메인
9.74
11.75
114.45
9'9" x 11'9"
4pc Bathroom
메인
NaN
Measurements not available
预约看房
反馈发送成功。
Submission Failed! Please check your input and try again or contact us






