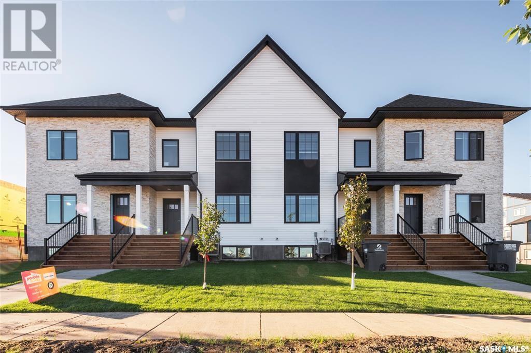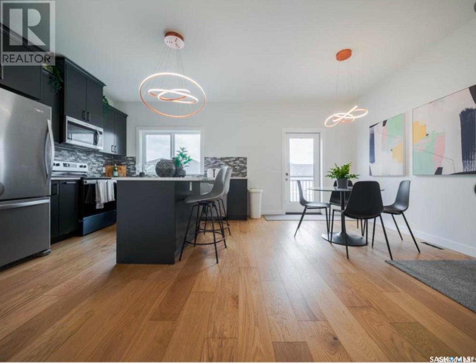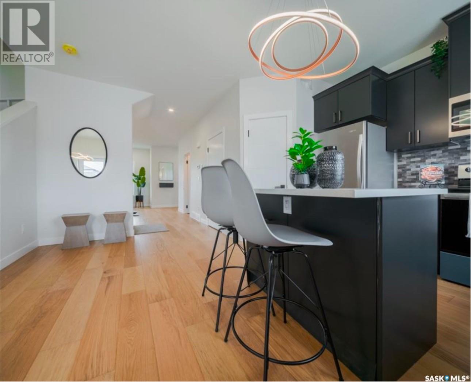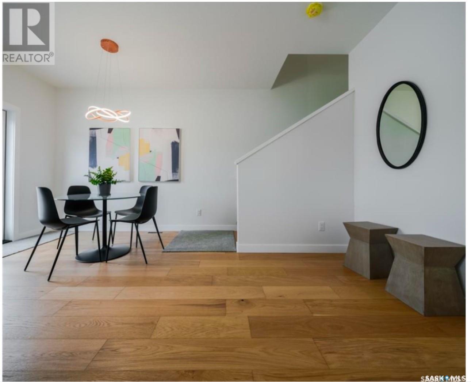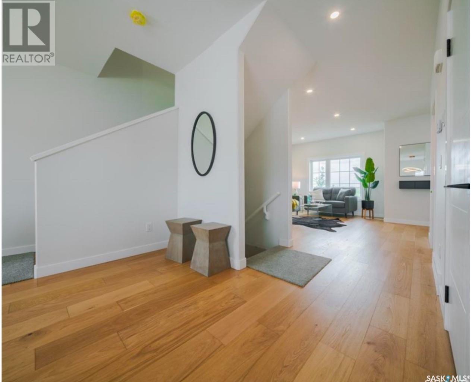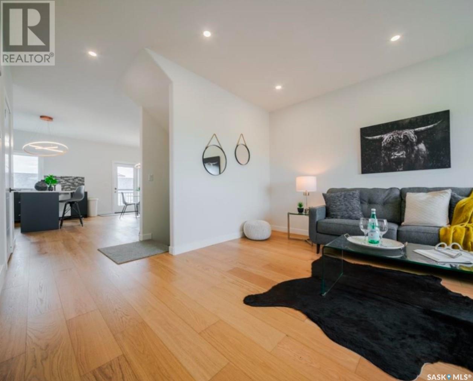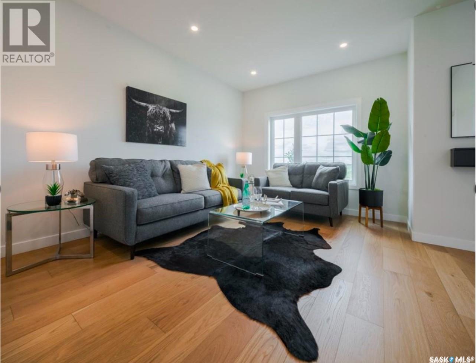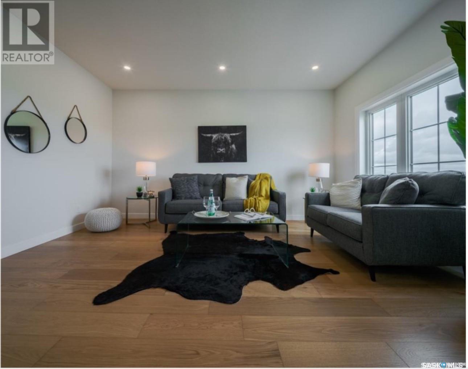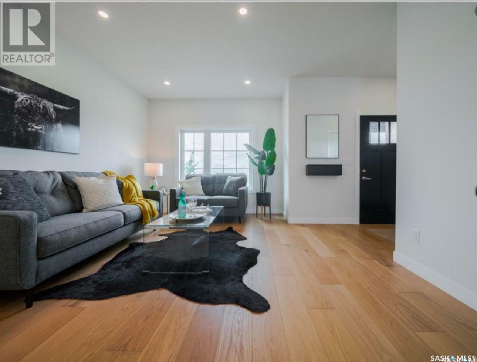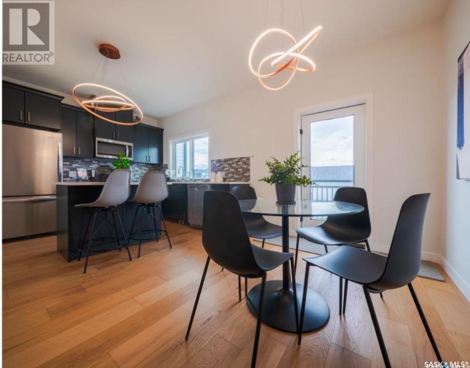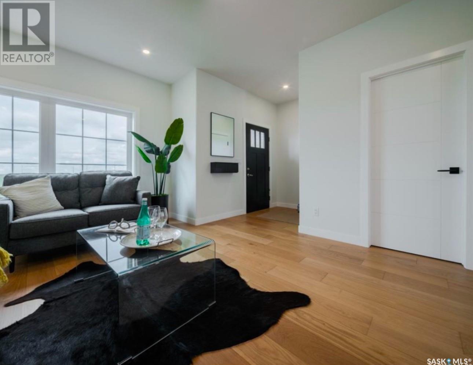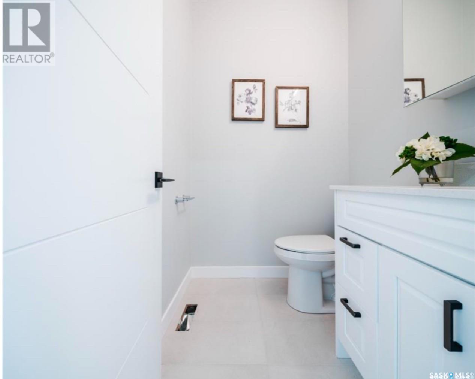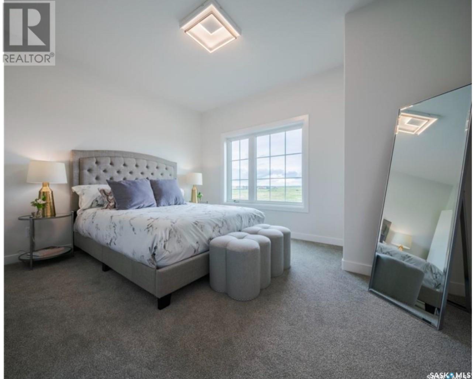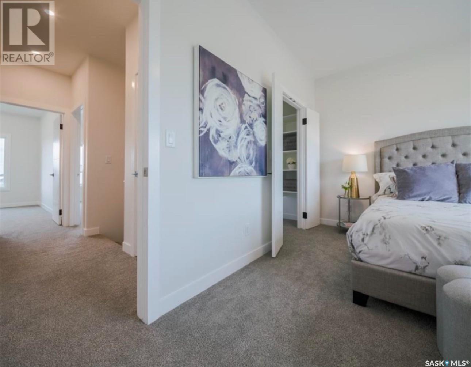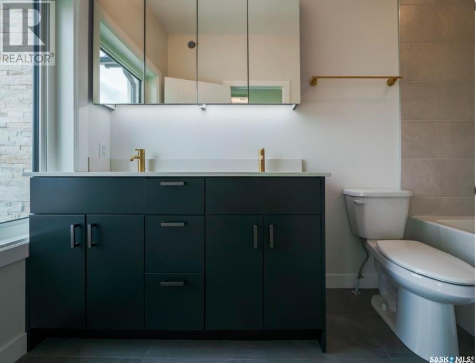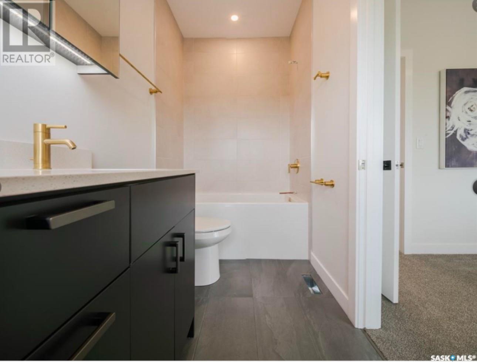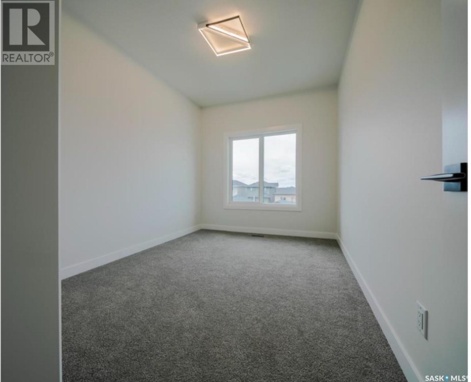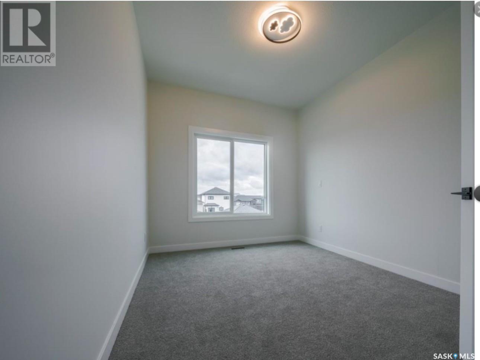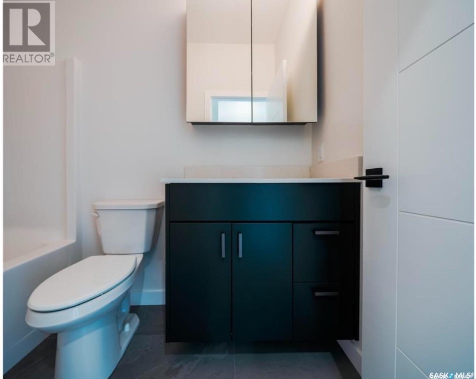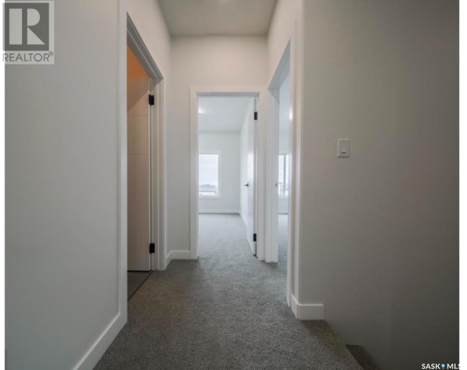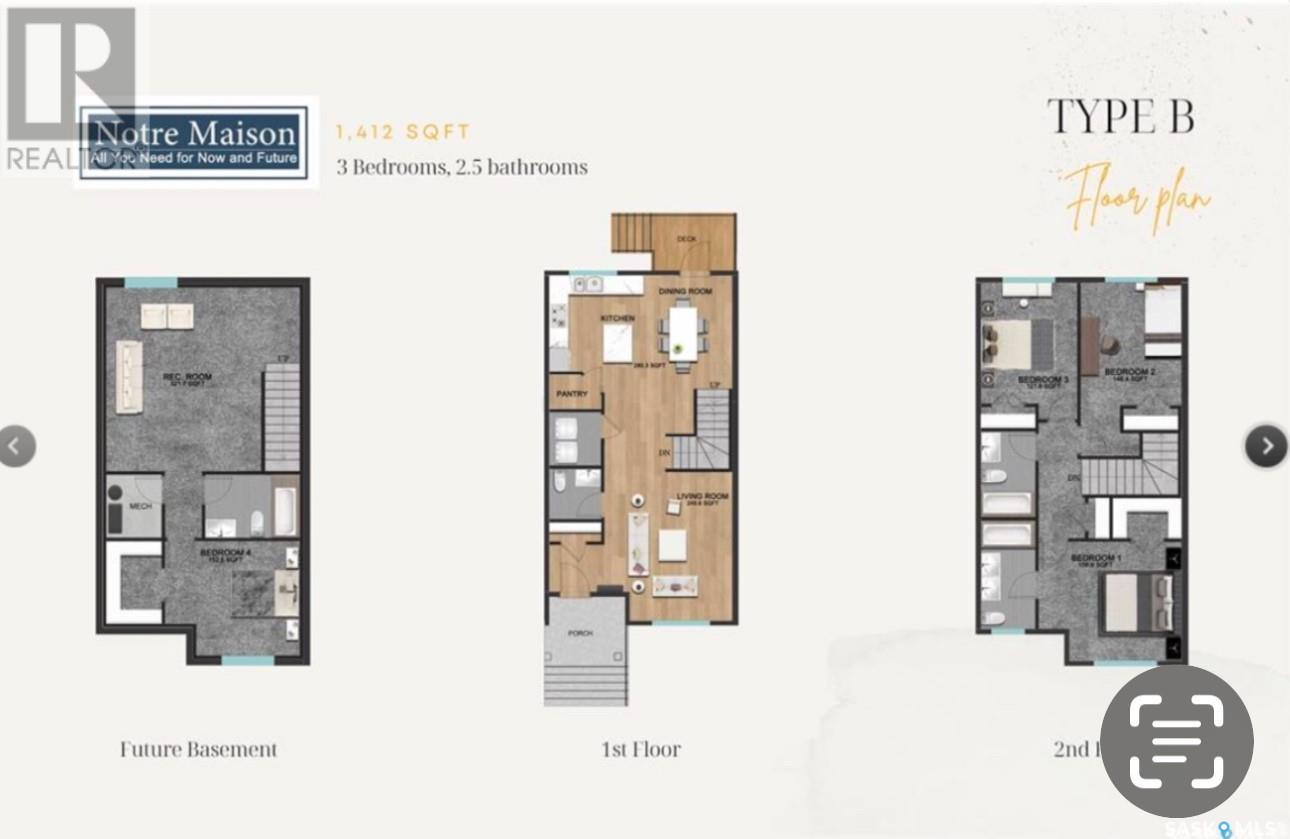- Saskatchewan
- Saskatoon
235 Feheregyhazi Blvd
CAD$465,000
CAD$465,000 호가
231 235 Feheregyhazi BOULEVARDSaskatoon, Saskatchewan, S7W0C2
Delisted · 알 수 없음 ·
44| 1412 sqft
Listing information last updated on Wed Mar 26 2025 19:50:19 GMT-0400 (Eastern Daylight Time)

打开地图
Log in to view more information
登录概要
IDSK992226
状态알 수 없음
소유권Condo/Strata
经纪公司Royal LePage Varsity
类型Residential Townhouse,Attached
房龄建筑日期: 2023
占地780 Feet
Land Size780 ft²
面积(ft²)1412 尺²
房间卧房:4,浴室:4
管理费(月)200 / Monthly
详细
Building
화장실 수4
침실수4
가전 제품Washer,Refrigerator,Dishwasher,Dryer,Microwave,Window Coverings,Garage door opener remote(s),Stove
Architectural Style2 Level
지하실 유형Full
건설 날짜2023
에어컨Central air conditioning,Air exchanger
난로False
난방 유형Forced air
내부 크기1412 sqft
층2
총 완성 면적
유형Row / Townhouse
가전 제품Washer,Refrigerator,Dishwasher,Stove,Dryer,Microwave,Window Coverings,Garage door opener remote(s)
Architectural Style2 Level
Lot FeaturesTreed,Rectangular
Property AttachedYes
토지
충 면적780 sqft
면적780 sqft
토지false
울타리유형Fence
풍경Lawn
Size Irregular780.00
Detached Garage
Parking Space(s)
주변
커뮤니티 특성Pets Allowed With Restrictions
Other
특성Treed,Rectangular
地下室Full
壁炉False
空调Central air conditioning,Air exchanger
供暖Forced air
楼层2
附注
.Welcome to Notre Maison! Feel like you are living in a 5-star hotel year round! You have the perfect combination of luxury and functionality in this 1412 square foot home. This elegant new development offers plenty of extras, including beautiful and high-quality finishes such as quartz countertops, matte gold bathroom fixtures, and hardwood and ceramic tile flooring. Along with offering 3 bedrooms and 2.5 bathrooms, the property offers second floor laundry. The home comes with a finished front yard, large fenced 780 square foot private backyard, detached two-car garage, spacious 9 foot ceilings, and composite decking on both front and rear decks. Fully developed basement! Great location in Aspen Ridge close to many amenities including schools, gas station, pharmacy, and grocery store, as well as close proximity to the Northeast Swale and convenient transportation options. This home will meet all your needs for now and into the future. (id:61201)
The listing data above is provided under copyright by the Canada Real Estate Association.
The listing data is deemed reliable but is not guaranteed accurate by Canada Real Estate Association nor RealMaster.
MLS®, REALTOR® & associated logos are trademarks of The Canadian Real Estate Association.
位置
省:
Saskatchewan
城市:
Saskatoon
社区:
Aspen Ridge
房间
房间
层
长度
宽度
面积
Living room
Main level
51.51
43.64
2247.61
2pc Bathroom
Main level
NaN
Kitchen/Dining room
Main level
60.70
32.81
1991.32
Laundry room
Main level
NaN
침실
Second level
45.28
37.07
1678.52
4pc Ensuite bath
Second level
NaN
침실
Second level
31.50
38.71
1219.34
침실
Second level
31.50
38.71
1219.34
3pc Bathroom
Second level
NaN
침실
지하실
36.09
59.06
2131.25
패밀리 룸
지하실
39.37
59.06
2325.00
3pc Bathroom
지하실
NaN
预约看房
反馈发送成功。
Submission Failed! Please check your input and try again or contact us

