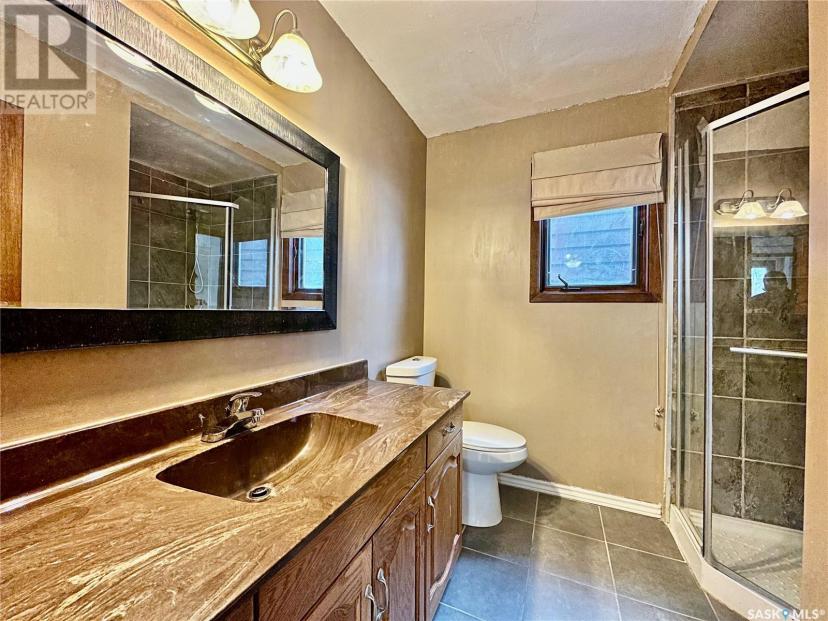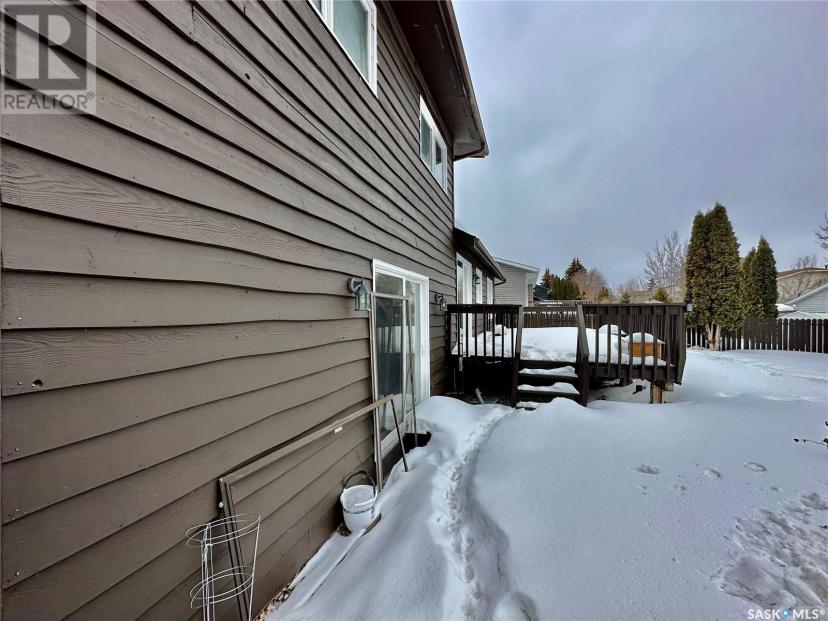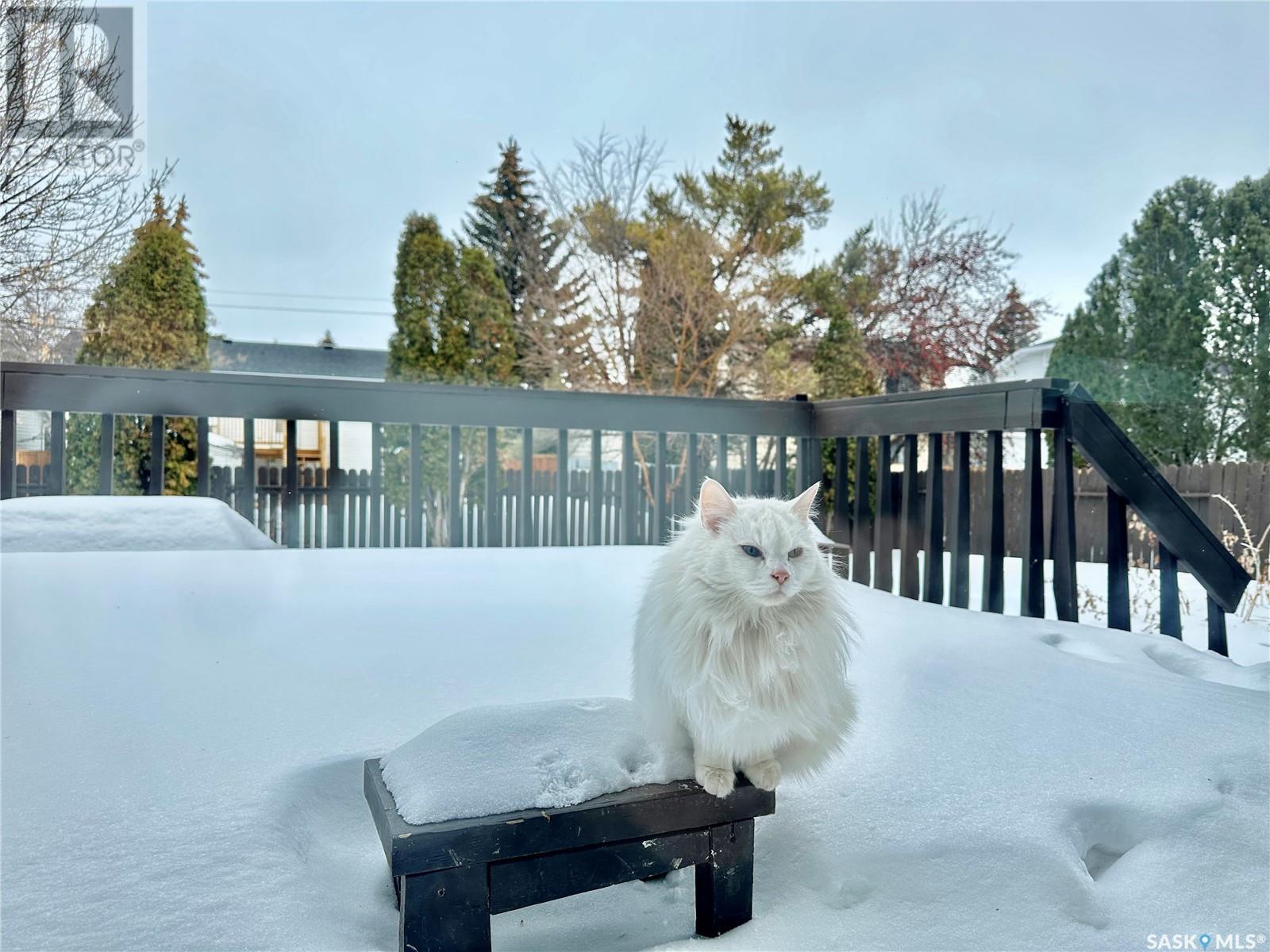- Saskatchewan
- Saskatoon
227 Keeley Cres
CAD$459,900
CAD$459,900 호가
227 Keeley CresSaskatoon, Saskatchewan, S7J4B9
Delisted
44| 1897 sqft

打开地图
Log in to view more information
登录概要
IDSK923417
状态Delisted
소유권Freehold
类型Residential House
房间卧房:4,浴室:4
面积(ft²)1897 尺²
Land Size6218 sqft
房龄建筑日期: 1982
挂盘公司Century 21 Fusion
展示
详细
Building
화장실 수4
침실수4
가전 제품Washer,Refrigerator,Dishwasher,Dryer,Microwave,Oven - Built-In,Window Coverings,Garage door opener remote(s),Hood Fan,Stove
Architectural Style2 Level
건설 날짜1982
에어컨Central air conditioning
난로연료Wood
난로True
난로유형Conventional
가열 방법Natural gas
난방 유형Forced air
내부 크기1897 sqft
층2
유형House
토지
충 면적6218 sqft
면적6218 sqft
토지false
울타리유형Fence
풍경Lawn,Underground sprinkler,Garden Area
Size Irregular6218.00
기타
특성Treed,Rectangular,Double width or more driveway
壁炉True
供暖Forced air
附注
Homes like this don't come along every day. It will instantly feel like home when you walk in the front door. The vaulted ceilings will greet you, along with the large and comfortable living area. The floor to ceiling stone fireplace is a definite focal point to enjoy. This home features a large eat-in kitchen with good flow into the formal dining area. There is a spacious sunken family room just steps from the kitchen. Completing this level is a two piece washroom, and direct access from the garage into a main floor laundry/mudroom. Upstairs you will find 2 bedrooms plus a den. The den could be easily converted into another bedroom, or enjoyed as is with views into the main living area. Large master bedroom with walk-in closet, 3 piece ensuite, and access to your own private south-facing patio. Basement is developed with an additional bedroom, bar area, rec room, 3 piece bathroom, and large storage area. HE Furnace and water heater 2016, Newer Kitchen Appliances and Washer and Dryer. Call your realtor to view this wonderful home. (id:22211)
The listing data above is provided under copyright by the Canada Real Estate Association.
The listing data is deemed reliable but is not guaranteed accurate by Canada Real Estate Association nor RealMaster.
MLS®, REALTOR® & associated logos are trademarks of The Canadian Real Estate Association.
位置
省:
Saskatchewan
城市:
Saskatoon
社区:
Lakeview Sa
房间
房间
层
长度
宽度
面积
침실
Second
8.60
10.33
88.83
8 ft ,7 in x 10 ft ,4 in
침실
Second
11.32
10.40
117.72
11 ft ,4 in x 10 ft ,5 in
Primary Bedroom
Second
12.07
15.32
184.98
12 ft ,1 in x 15 ft ,4 in
3pc Bathroom
Second
NaN
Measurements not available
4pc Bathroom
Second
NaN
Measurements not available
침실
지하실
10.76
11.25
121.10
10 ft ,9 in x 11 ft ,3 in
기타
지하실
10.76
11.25
121.10
10 ft ,9 in x 11 ft ,3 in
3pc Bathroom
지하실
NaN
Measurements not available
거실
메인
12.40
15.85
196.52
12 ft ,5 in x 15 ft ,10 in
작은 홀
메인
8.92
11.84
105.69
8 ft ,11 in x 11 ft ,10 in
식사
메인
11.09
10.76
119.33
11 ft ,1 in x 10 ft ,9 in
주방
메인
10.99
19.00
208.78
11 ft x 19 ft
가족
메인
12.60
18.83
237.25
12 ft ,7 in x 18 ft ,10 in
세탁소
메인
NaN
Measurements not available
2pc Bathroom
메인
NaN
Measurements not available
预约看房
反馈发送成功。
Submission Failed! Please check your input and try again or contact us





















































































