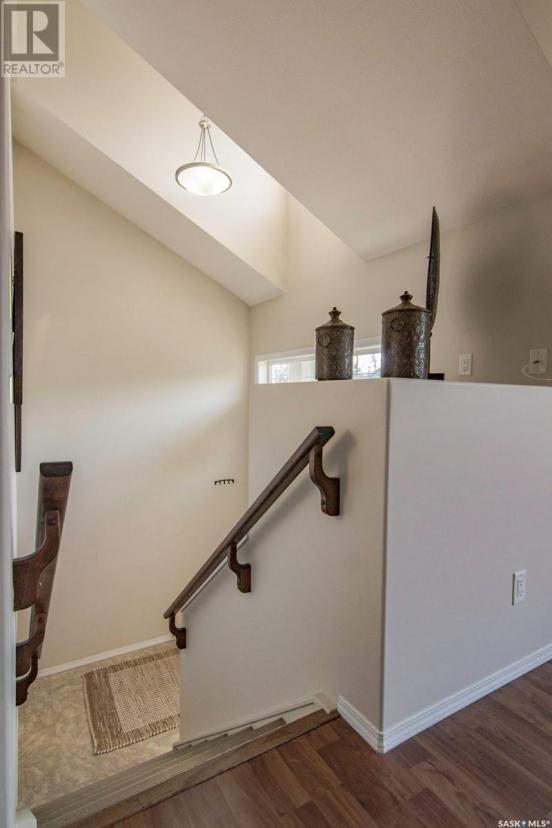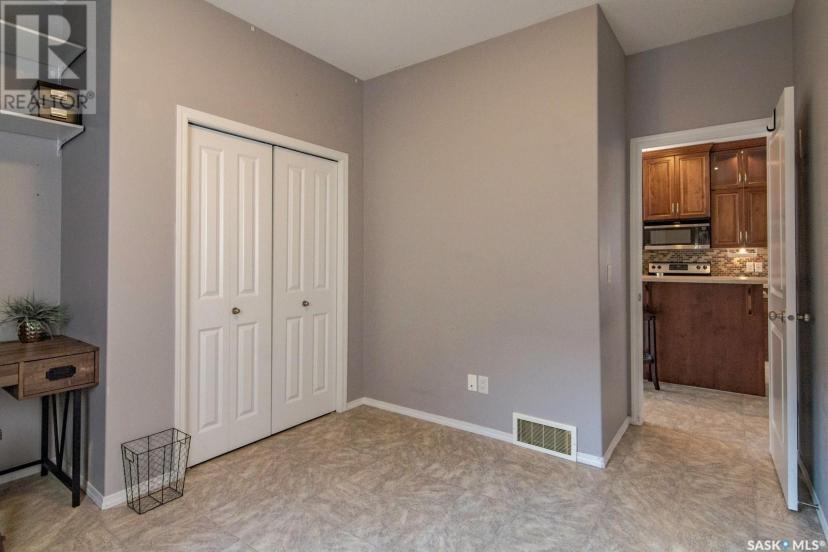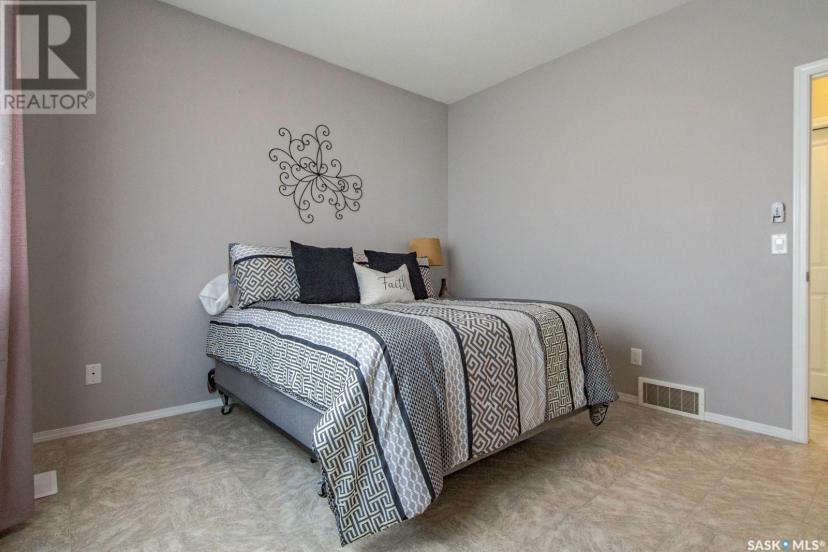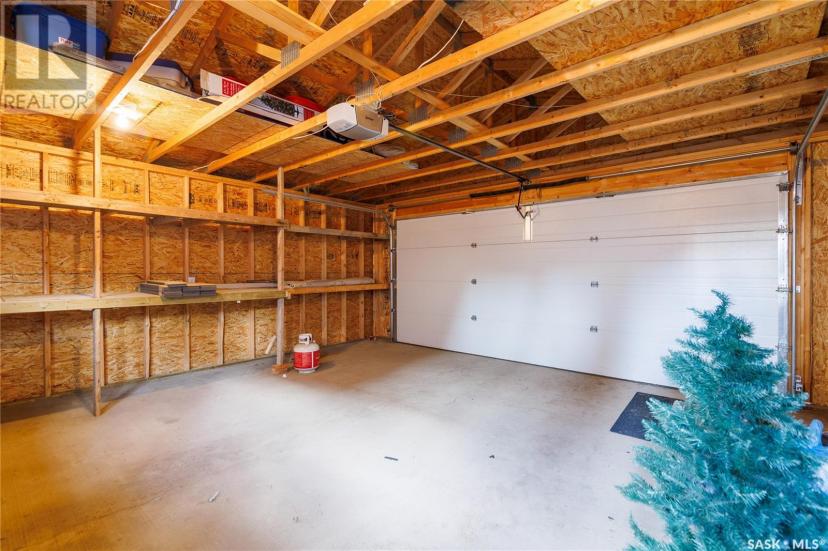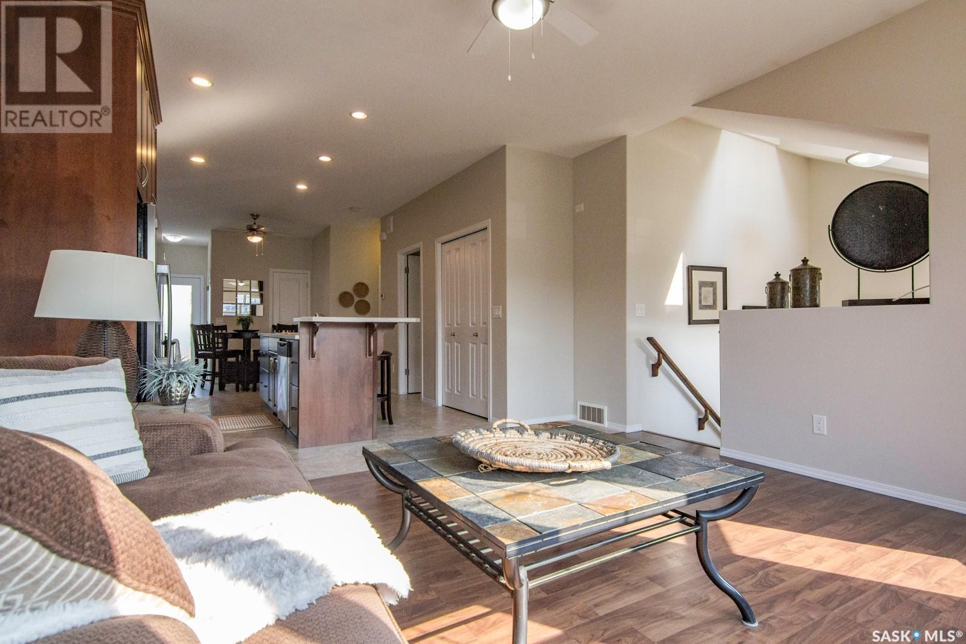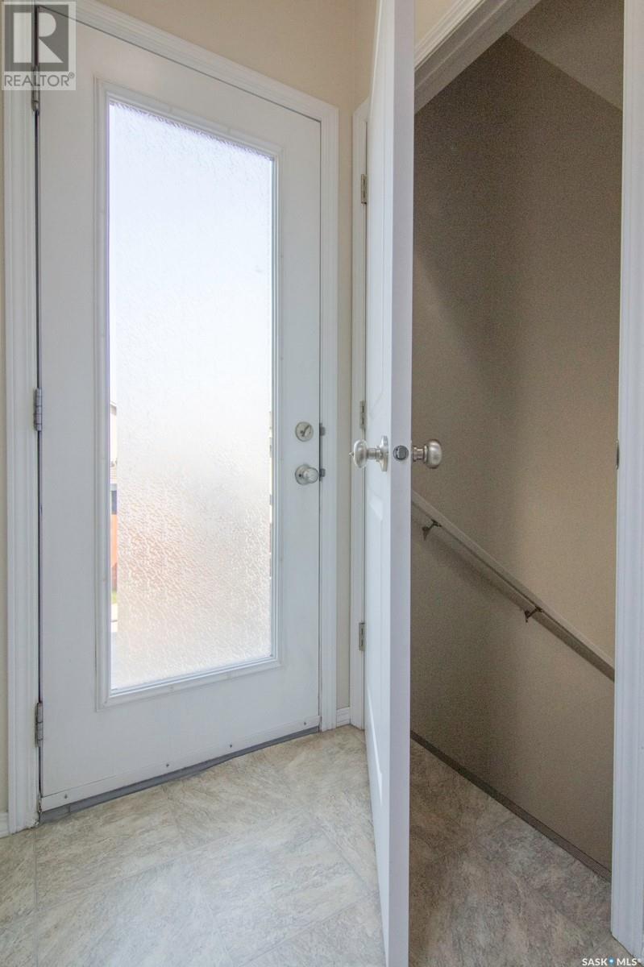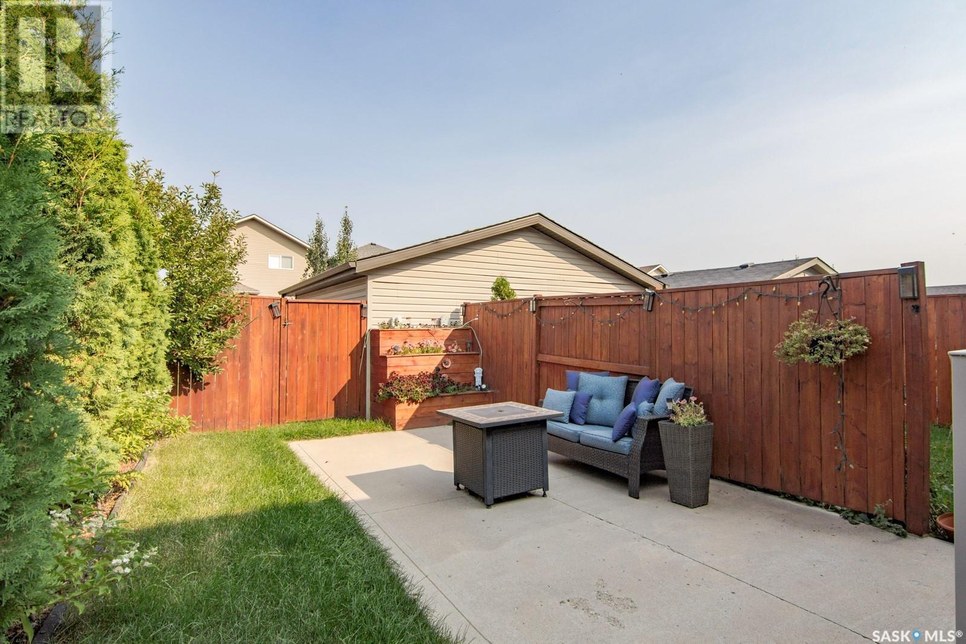- Saskatchewan
- Saskatoon
214 Coad Manor
CAD$459,900
CAD$459,900 호가
214 Coad ManorSaskatoon, Saskatchewan, S7R0A7
Delisted · Delisted ·
42| 1028 sqft

打开地图
Log in to view more information
登录概要
IDSK946540
状态Delisted
소유권Freehold
类型Residential House
房间卧房:4,浴室:2
面积(ft²)1028 尺²
Land Size3918 sqft
房龄建筑日期: 2010
挂盘公司RE/MAX Saskatoon
详细
Building
화장실 수2
침실수4
가전 제품Washer,Refrigerator,Dishwasher,Dryer,Microwave,Window Coverings,Garage door opener remote(s),Central Vacuum - Roughed In,Stove
Architectural StyleBi-level
건설 날짜2010
에어컨Central air conditioning
난로False
가열 방법Electric,Natural gas
난방 유형Baseboard heaters,Forced air
내부 크기1028 sqft
유형House
토지
충 면적3918 sqft
면적3918 sqft
토지false
울타리유형Fence
풍경Lawn
Size Irregular3918.00
Detached Garage
Gravel
Parking Space(s)
기타
특성Treed,Rectangular,Sump Pump
壁炉False
供暖Baseboard heaters,Forced air
附注
Do not miss viewing this excellent open concept Bi Level featuring Legal 2 bedroom suite. Let the revenue assist with the mortgage payments. Main floor is bright and spacious with 2 bedrooms, custom kitchen with extra large island with plenty of cabinets and storage, dining room and 4 piece bathroom. Separate laundry. Entrance to suite from main floor as well as from exterior. Basement has large windows making it bright and airy, 2 bedrooms, 4 piece bathroom and separate laundry. Detached 20X20 garage with separate yard area, fenced for privacy. Suite has separate yard that is landscaped and fenced. Great rental income from suite. Main living area and suite has been freshly painted. This home must be seen to be appreciated. Move in condition. Immediate possession available. Located close to schools, bus and amenities. Call your realtor today to before it is SOLD!!! (id:22211)
The listing data above is provided under copyright by the Canada Real Estate Association.
The listing data is deemed reliable but is not guaranteed accurate by Canada Real Estate Association nor RealMaster.
MLS®, REALTOR® & associated logos are trademarks of The Canadian Real Estate Association.
位置
省:
Saskatchewan
城市:
Saskatoon
社区:
Hampton Village
房间
房间
层
长度
宽度
面积
거실
지하실
18.24
15.68
286.07
18'3 x 15'8
Kitchen/Dining
지하실
12.40
16.40
203.44
12'5 x 16'5
4pc Bathroom
지하실
NaN
Measurements not available
침실
지하실
13.48
11.09
149.53
13'6 x 11'1
침실
지하실
13.75
9.32
128.09
13'9 x 9'4
거실
메인
16.99
14.40
244.77
17' x 14'5
식사
메인
8.50
11.52
97.85
8'6 x 11'6
주방
메인
16.01
13.58
217.47
16' x 13'7
4pc Bathroom
메인
NaN
Measurements not available
침실
메인
14.40
13.42
193.27
14'5 x 13'5
침실
메인
11.09
11.75
130.25
11'1 x 11'9
세탁소
메인
NaN
Measurements not available
预约看房
反馈发送成功。
Submission Failed! Please check your input and try again or contact us




