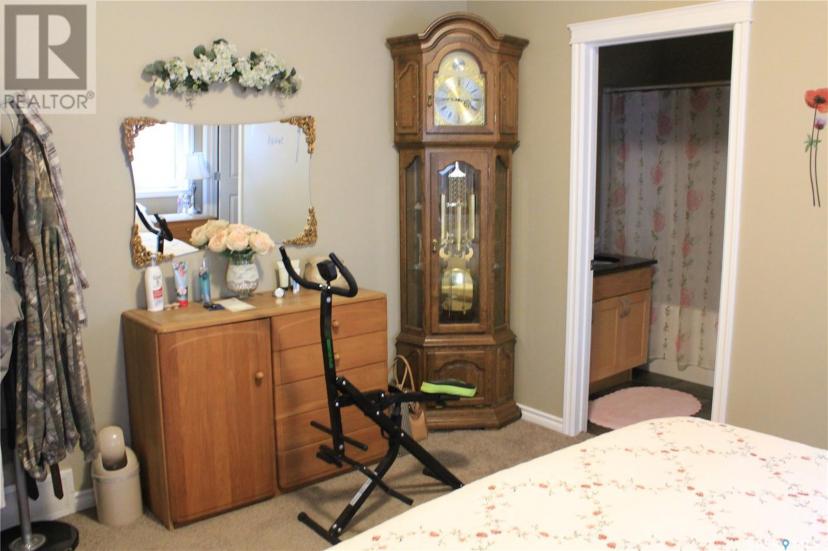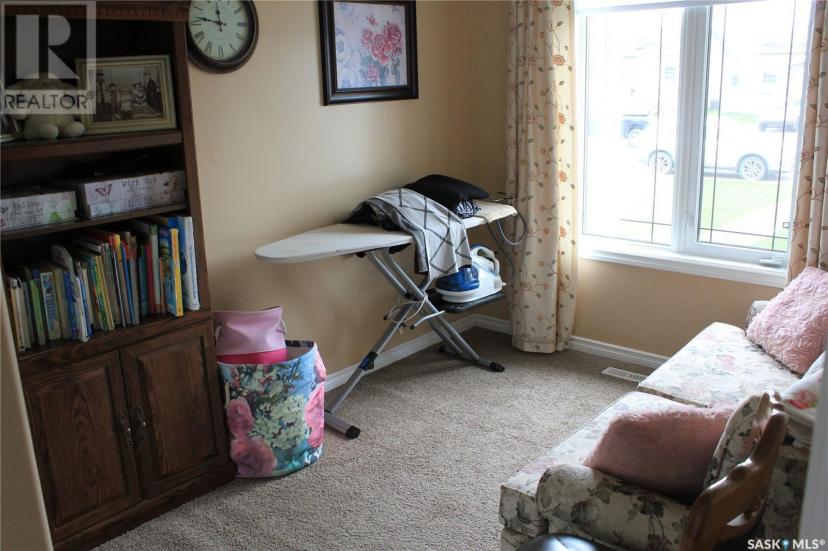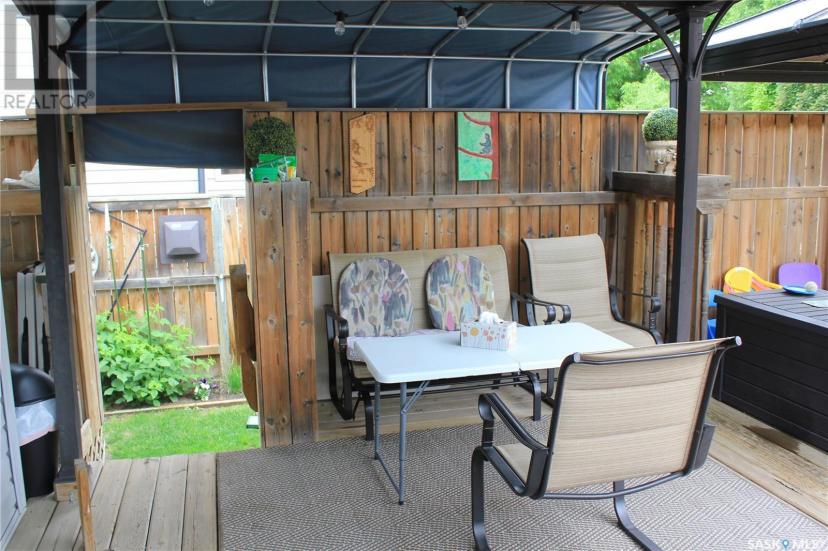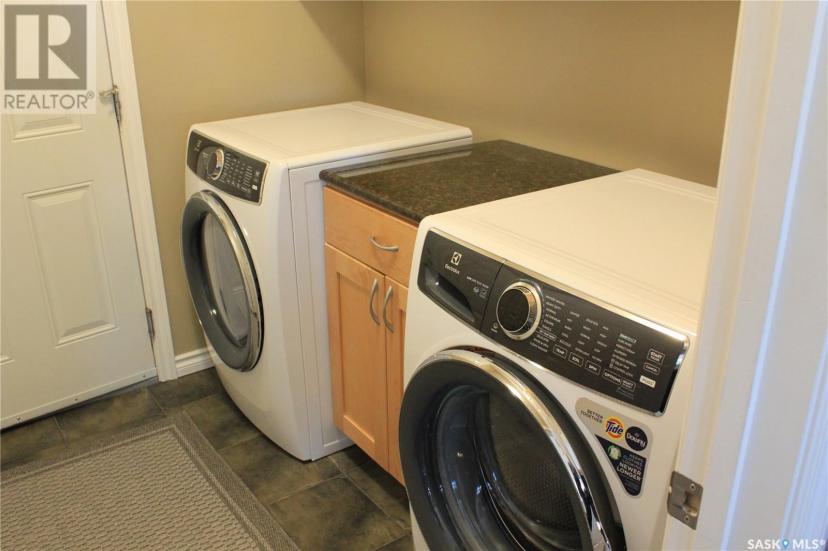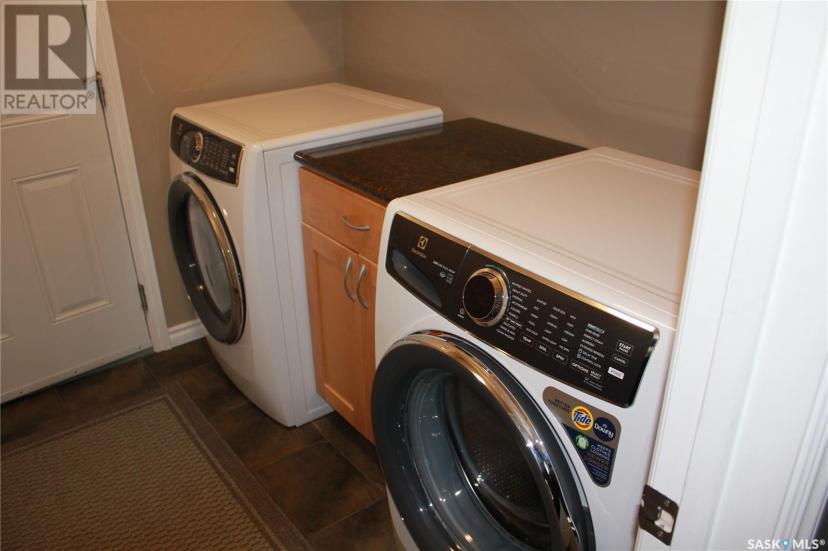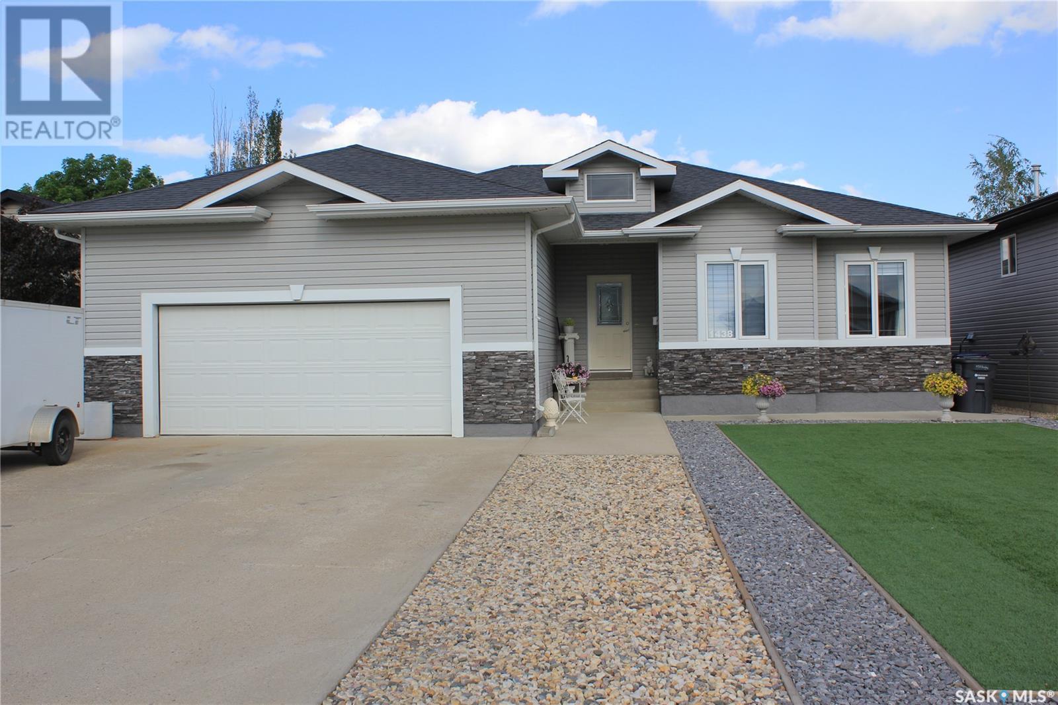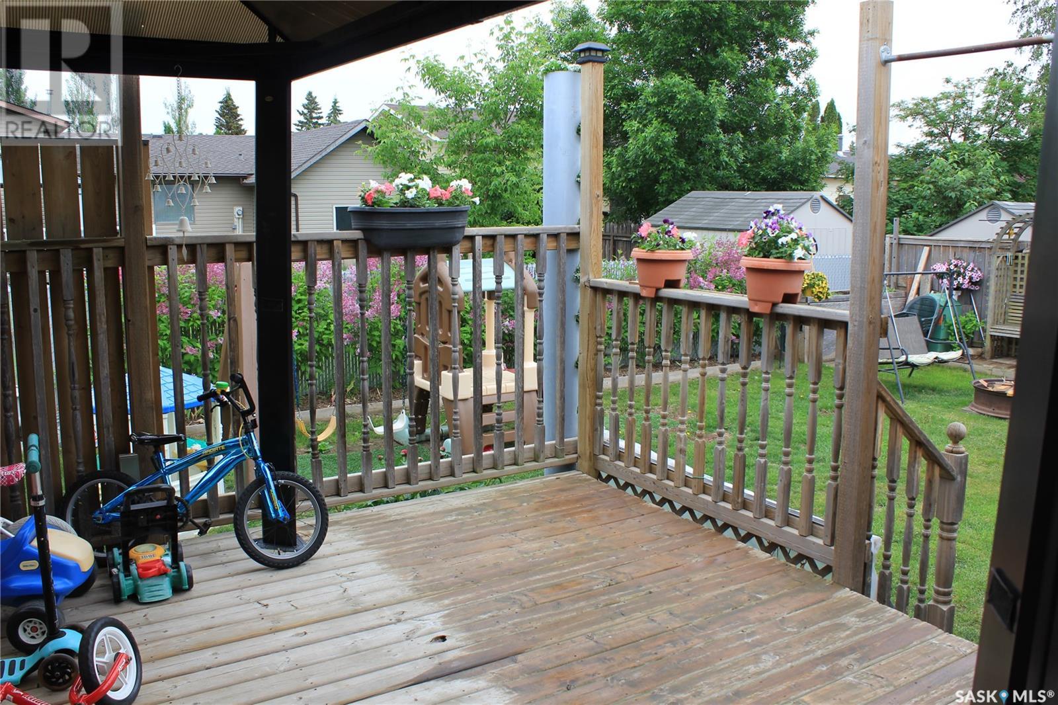- Saskatchewan
- Saskatoon
1438 Hughes Dr
CAD$489,000
CAD$489,000 호가
1438 Hughes DrSaskatoon, Saskatchewan, S7L5E3
Delisted · Delisted ·
53| 1308 sqft

打开地图
Log in to view more information
登录概要
IDSK923345
状态Delisted
소유권Freehold
类型Residential House,Bungalow
房间卧房:5,浴室:3
面积(ft²)1308 尺²
Land Size6384 sqft
房龄建筑日期: 2008
挂盘公司RE/MAX Saskatoon
详细
Building
화장실 수3
침실수5
가전 제품Washer,Refrigerator,Dishwasher,Dryer,Microwave,Garage door opener remote(s),Hood Fan,Storage Shed,Stove
Architectural StyleBungalow
건설 날짜2008
에어컨Central air conditioning
난로연료Electric,Gas
난로True
난로유형Conventional
가열 방법Natural gas
난방 유형Forced air
내부 크기1308 sqft
유형House
토지
충 면적6384 sqft
면적6384 sqft
토지false
울타리유형Fence
풍경Lawn,Underground sprinkler
Size Irregular6384.00
Attached Garage
Covered
RV
Parking Space(s)
기타
특성Treed,Rectangular,Sump Pump
壁炉True
供暖Forced air
附注
Great location for this Montana built home. Pride of ownership evident throughout. Fully developed and tastefully appointed with top notch materials and workmanship in this 3+2 bedroom, 3 bath bungalow. The kitchen offers plenty of maple cabinets, granite counterrops, tile backsplash, under counter double sink, under cabinet lighting, several built-ins and garden doors to 2 covered decks. Includes all appliances (mostly newer) including electrolux stove and new electrolux washer and dryer on the main floor. The living room features maple floors and a gas fireplace. (living room light will be replaced) The master bedroom has a 4 piece ensuite and a walk-in closet. All 3 bedrooms have large windows for plenty of light. The main bath is a 4 piece. All bathrooms have 4 piece vanity tops. The basement kitche/dining area features an island, mocrowave, fridge & stove and built in dishwasher. The spacious bedroom has a 3 piece ensuite with 2 doors for access. All basement rooms have large windows including the 2nd bedroom. The basement can be a non-conforming 2 bedroom suite. Seprate entrance can be installed at an extra cost if required. Garage is insulated, boarded and heated (electric). Backyard has roughed-in electrical for a hot tub. Sprinklers in the backyard (some covered). Front yard has artificial grass and stones. New 50 US gal vented water heater. (id:22211)
The listing data above is provided under copyright by the Canada Real Estate Association.
The listing data is deemed reliable but is not guaranteed accurate by Canada Real Estate Association nor RealMaster.
MLS®, REALTOR® & associated logos are trademarks of The Canadian Real Estate Association.
位置
省:
Saskatchewan
城市:
Saskatoon
社区:
Dundonald
房间
房间
层
长度
宽度
面积
세탁소
지하실
8.01
10.01
80.11
8 ft x 10 ft
가족
지하실
12.99
17.49
227.19
13 ft x 17 ft ,6 in
Kitchen/Dining
지하실
12.01
19.32
232.04
12 ft x 19 ft ,4 in
침실
지하실
12.01
16.01
192.25
12 ft x 16 ft
침실
지하실
12.99
13.48
175.19
13 ft x 13 ft ,6 in
Playroom
지하실
10.50
10.50
110.22
10 ft ,6 in x 10 ft ,6 in
3pc Ensuite bath
지하실
NaN
Measurements not available
Kitchen/Dining
메인
14.01
16.01
224.29
14 ft x 16 ft
거실
메인
14.50
14.50
210.29
14 ft ,6 in x 14 ft ,6 in
Primary Bedroom
메인
11.52
12.99
149.61
11 ft ,6 in x 13 ft
침실
메인
8.33
10.99
91.59
8 ft ,4 in x 11 ft
침실
메인
8.99
10.01
89.95
9 ft x 10 ft
세탁소
메인
6.50
6.99
45.40
6 ft ,6 in x 7 ft
현관
메인
9.84
10.50
103.33
9 ft ,10 in x 10 ft ,6 in
4pc Bathroom
메인
NaN
Measurements not available
4pc Ensuite bath
메인
NaN
Measurements not available
预约看房
反馈发送成功。
Submission Failed! Please check your input and try again or contact us






