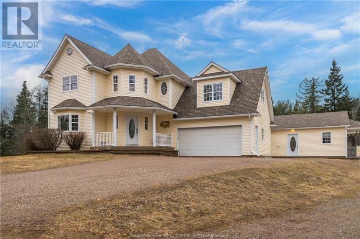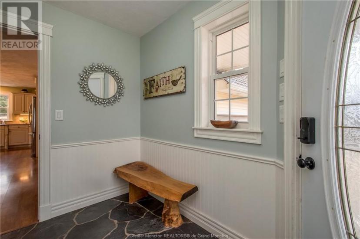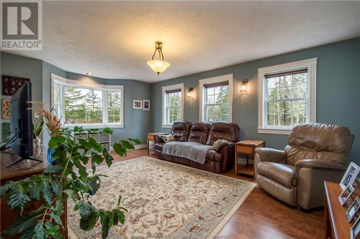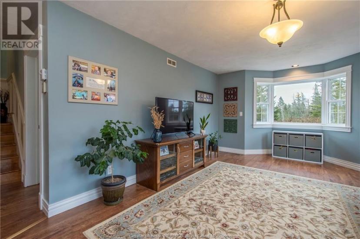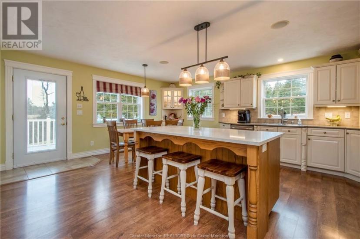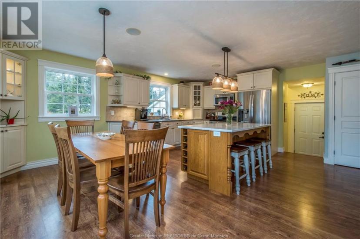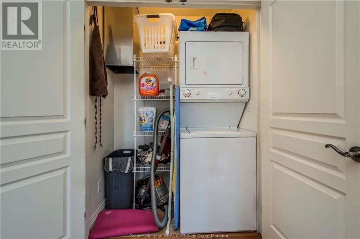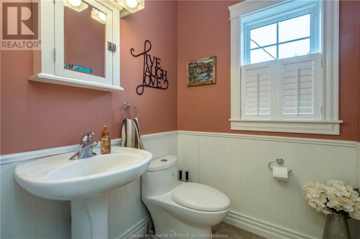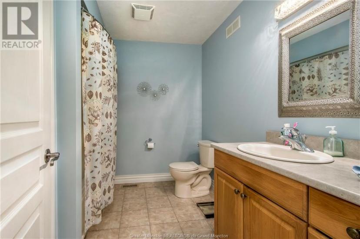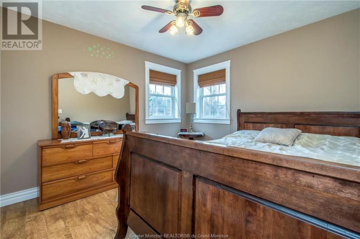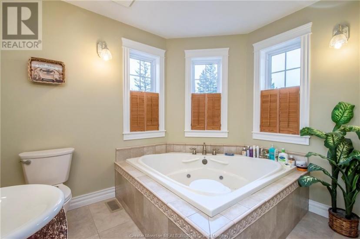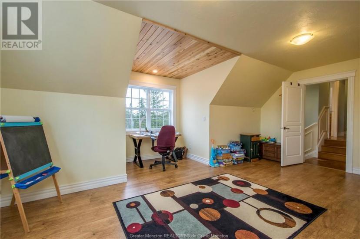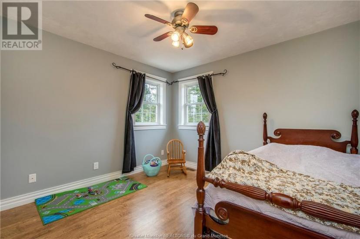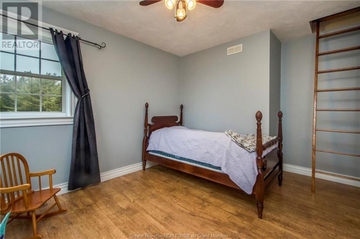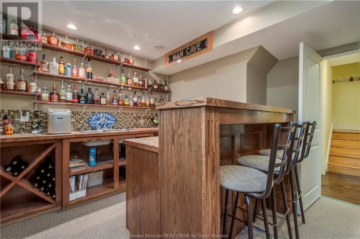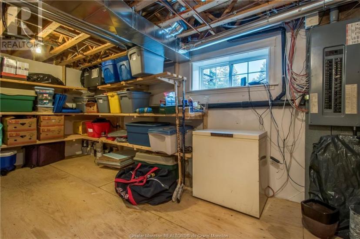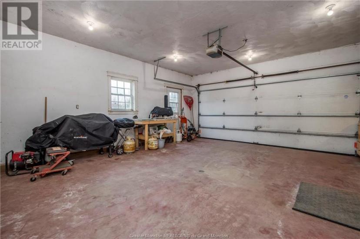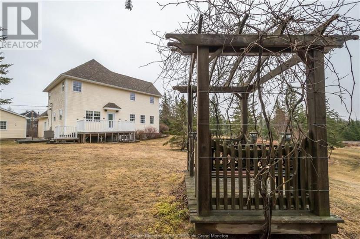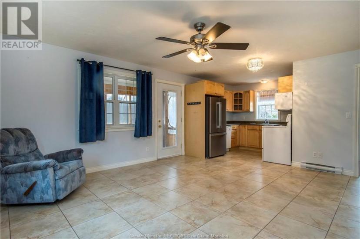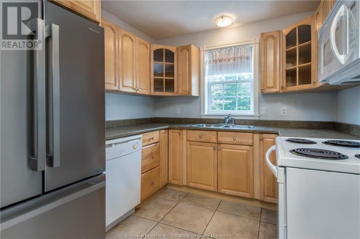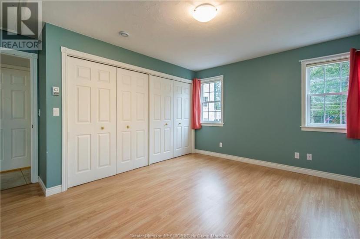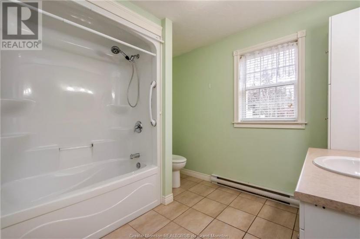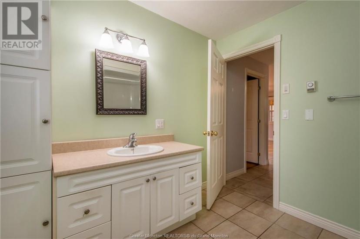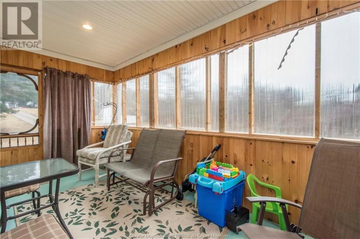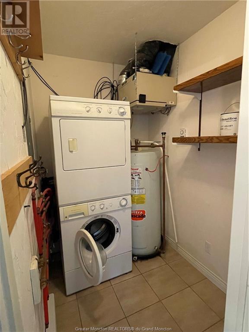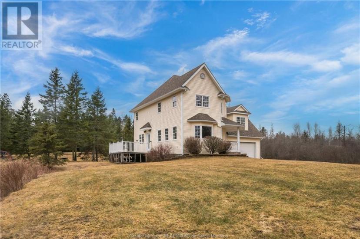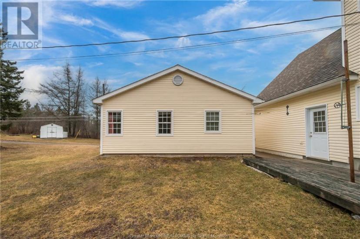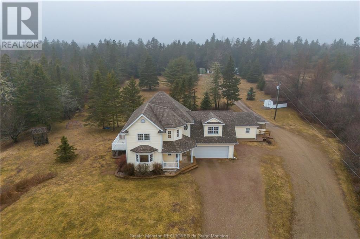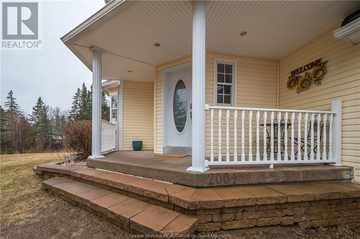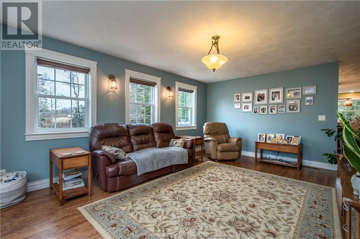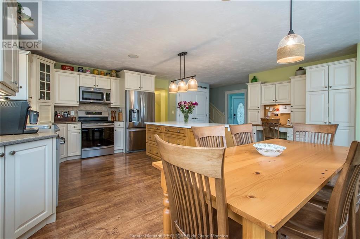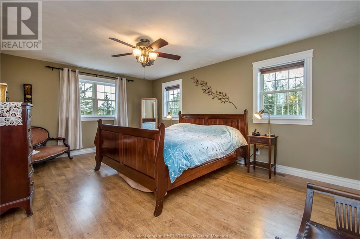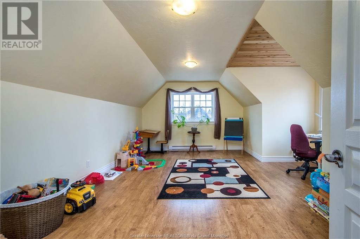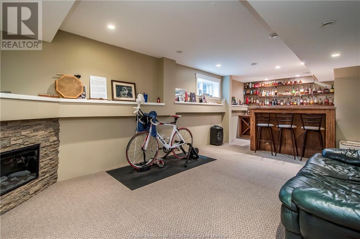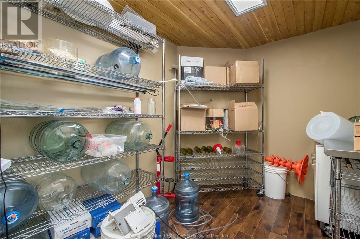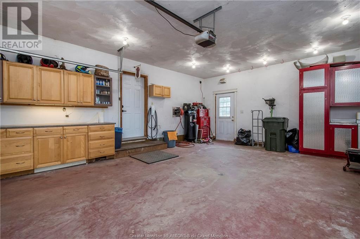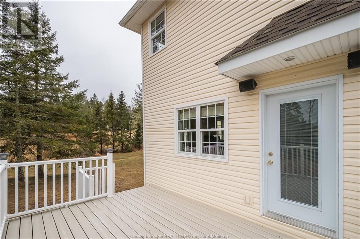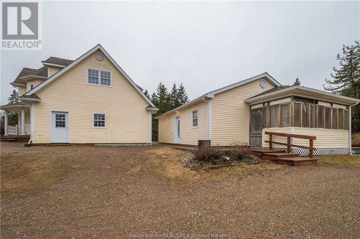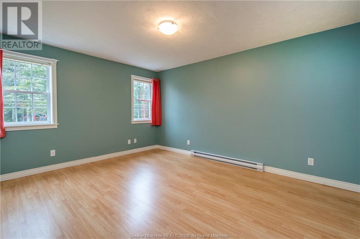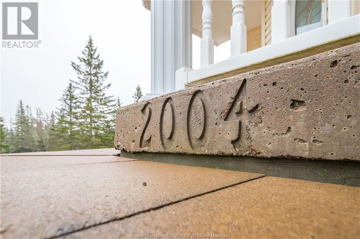- New Brunswick
- Sackville
180 Ogden Mill Rd
CAD$649,000 판매
180 Ogden Mill RdSackville, New Brunswick, E4L3J4
33| 2138 sqft

打开地图
Log in to view more information
登录概要
IDM158307
状态Current Listing
소유권Freehold
类型Residential House
房间卧房:3,浴室:3
面积(ft²)2138 尺²
占地3.95 * 3 acres 3.95 acres
Land Size3.95 acres|3 - 10 acres
房龄建筑日期: 2004
挂盘公司Royal LePage Atlantic
详细
건물
화장실 수3
침실수3
시설Street Lighting
가전 제품Jetted Tub,Wet Bar
지하 개발Partially finished
에어컨Air exchanger
외벽Vinyl siding
난로False
Fire ProtectionSmoke Detectors
바닥Ceramic Tile,Hardwood,Laminate
기초 유형Concrete
화장실1
난방 유형Heat Pump
내부 크기2138 sqft
총 완성 면적2802 sqft
유틸리티 용수Municipal water
지하실
지하실 유형Common (Partially finished)
토지
면적3.95 acres|3 - 10 acres
교통Year-round access
토지true
시설Church,Golf Course,Shopping
풍경Partially landscaped
하수도Septic System
Size Irregular3.95 acres
Surface WaterPond or Stream
주차장
Attached Garage2
Gravel
Utilities
케이블Available
주변
시설Church,Golf Course,Shopping
기타
장비Water Heater
대여 장비Water Heater
Communication TypeHigh Speed Internet
구조Patio(s)
특성Lighting
地下室Partially finished,Common (Partially finished)
壁炉False
供暖Heat Pump
附注
This one of a kind property offers a large custom-built 3 bedroom home with a completely separate in-law suite. Sitting on over 3 acres of land and is only 5 minutes to downtown Sackville. On the main level you are greeted with a large living room with plenty of windows allowing in an abundance of natural lighting. The large kitchen offers an island, dining area, lots of cabinets and a desk area. There is a main floor laundry area complete with a laundry chute from the second floor washroom. The second floor has 3 large bedrooms with the primary bedroom having a 3 pc washroom with a corner jetted hot tub. The large den over the garage could be used for a playroom or a 4th bedroom, the options are endless. One of the bedrooms on the second floor has a unique feature offering an indoor treehouse. A ladder leads up to a hallway down to a play area for kids. In the basement there is a spacious rec room with a wet bar-large enough to host all of your family and friends over. There is also a wine making room complete with a sink. This home also has a fully ducted heat pump furnace to keep this stunning home at the perfect temperature and the roof was recently replaced (2023). If this home doesn't have you excited wait there is more...the unattached in-law suite. This consists of a kitchen with dining room/living room area, a large bedroom, 3 pc bath, laundry room and a sunroom. Contact your REALTOR® for details. (id:22211)
The listing data above is provided under copyright by the Canada Real Estate Association.
The listing data is deemed reliable but is not guaranteed accurate by Canada Real Estate Association nor RealMaster.
MLS®, REALTOR® & associated logos are trademarks of The Canadian Real Estate Association.
位置
省:
New Brunswick
城市:
Sackville
房间
房间
层
长度
宽度
面积
침실
Second
3.17
3.38
10.71
10.4x11.1
침실
Second
3.17
4.18
13.25
10.4x13.7
작은 홀
Second
5.00
5.94
29.70
16.4x19.5
4pc Bathroom
Second
2.47
2.47
6.10
8.10x8.1
침실
Second
5.43
3.96
21.50
17.8x13
3pc Ensuite bath
Second
2.87
2.29
6.57
9.4x7.5
가족
지하실
5.94
3.63
21.56
19.5x11.9
저장고
지하실
2.87
2.29
6.57
9.4x7.5
저장고
지하실
5.61
5.85
32.82
18.4x19.2
유틸리티
지하실
4.63
2.32
10.74
15.2x7.6
거실
메인
6.16
3.96
24.39
20.2x13
주방
메인
5.82
3.78
22.00
19.1x12.4
식사
메인
5.70
2.16
12.31
18.7x7.1
2pc Bathroom
메인
1.58
1.52
2.40
5.2x5
현관
메인
2.87
2.29
6.57
9.4x7.5

