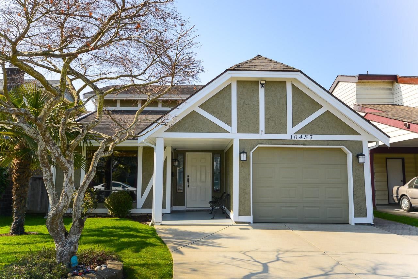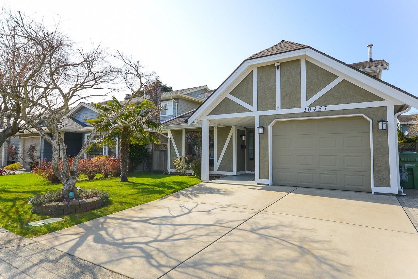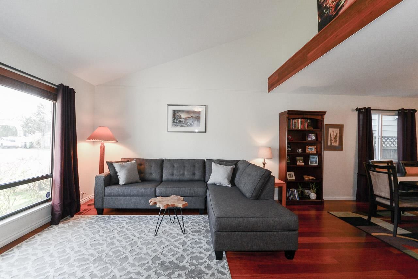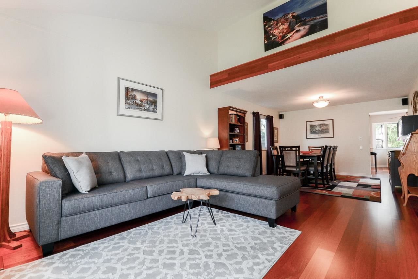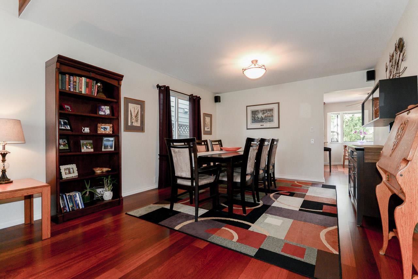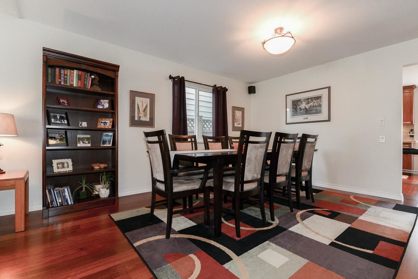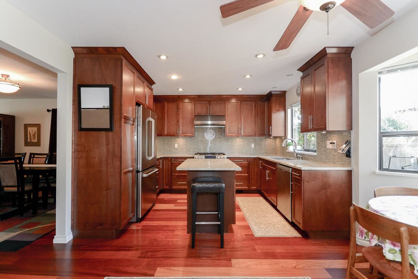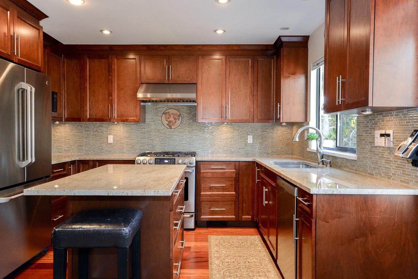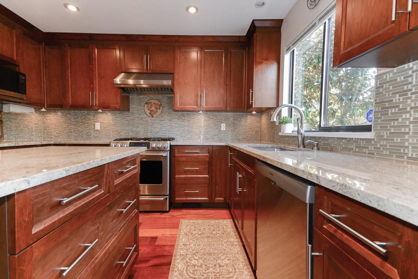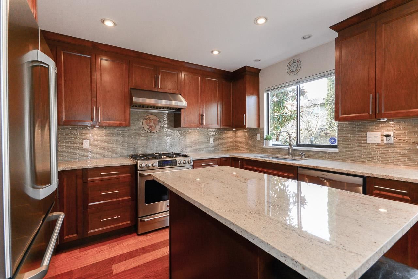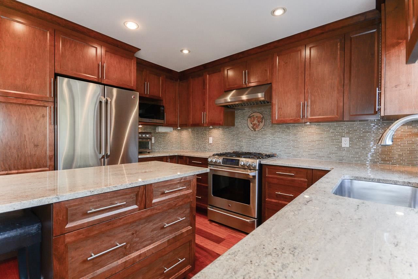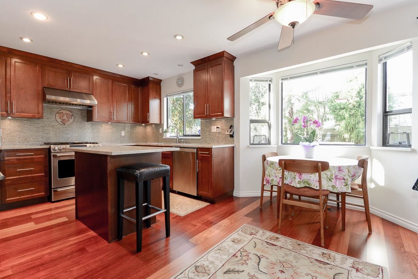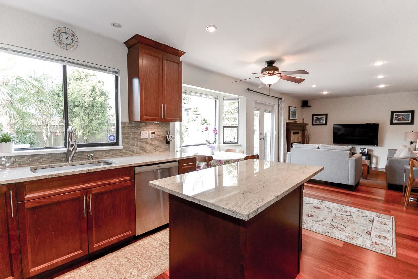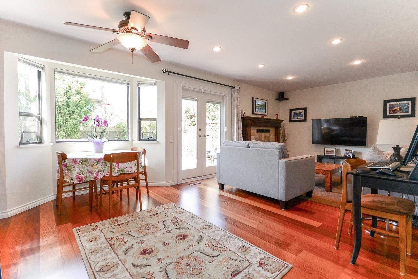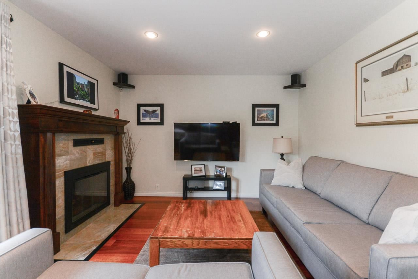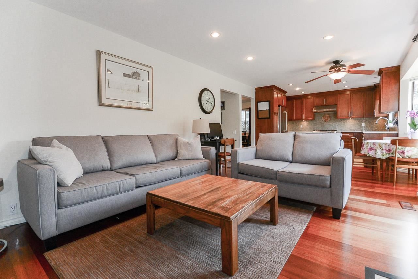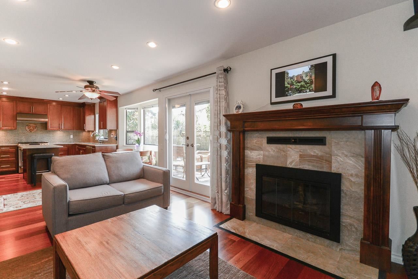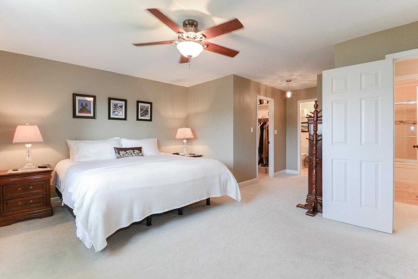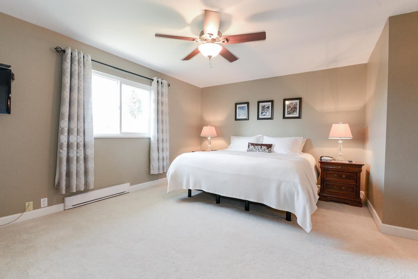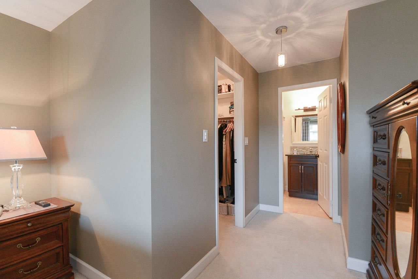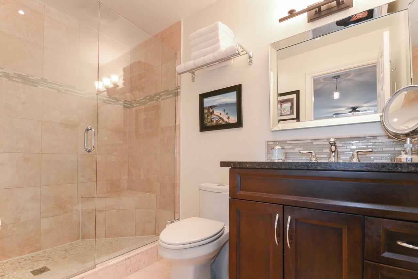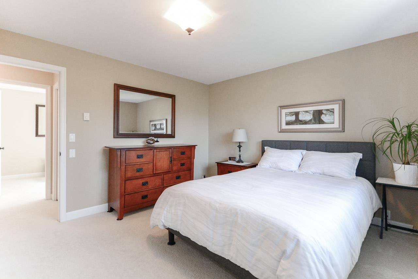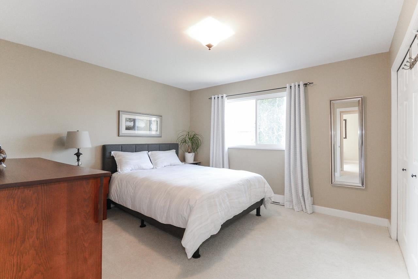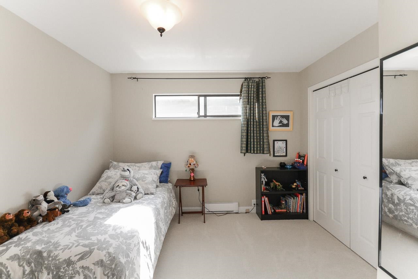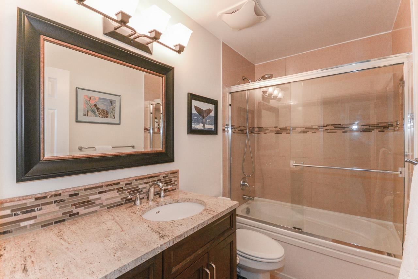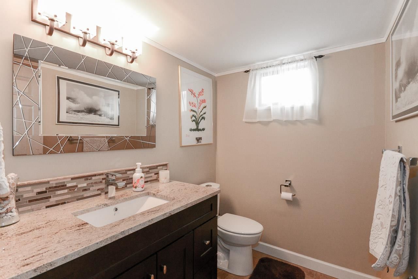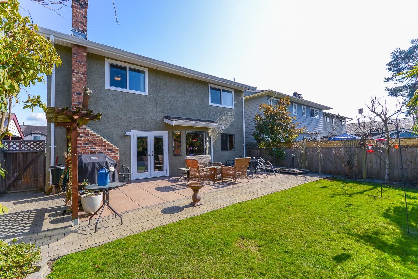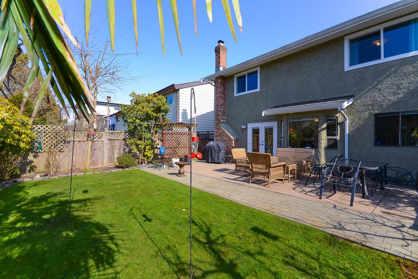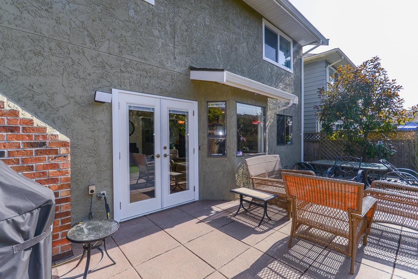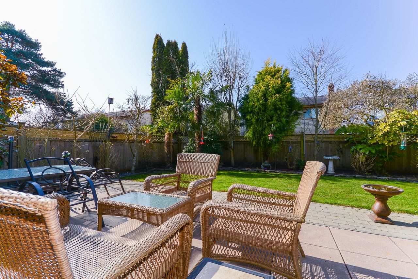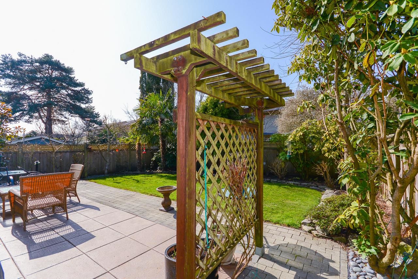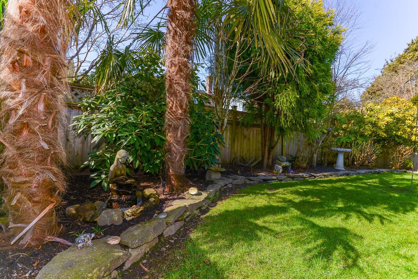- British Columbia
- Richmond
10457 Canso Cres
成交CAD$x,xxx,xxx
CAD$1,628,800 호가
10457 Canso CresRichmond, British Columbia, V7E5B6
매출 · Closed ·
332(1)| 1906 sqft
Listing information last updated on Sun Oct 15 2023 23:57:54 GMT-0400 (Eastern Daylight Time)

打开地图
Log in to view more information
登录概要
IDR2761654
状态Closed
소유권Freehold NonStrata
经纪公司Macdonald Realty Westmar
类型Residential House,Detached,Residential Detached
房龄建筑日期: 1980
占地10 * undefined Feet
Land Size3920.4 ft²
面积(ft²)1906 尺²
房间卧房:3,厨房:1,浴室:3
车位1 (2)
详细
Building
Outdoor AreaFenced Yard,Patio(s)
Floor Area Finished Main Floor1087
Floor Area Finished Total1906
Floor Area Finished Above Main819
Legal DescriptionLOT 669, BLOCK 4N, PLAN NWP56261, SECTION 35, RANGE 7W, NEW WESTMINSTER LAND DISTRICT
Fireplaces1
Bath Ensuite Of Pieces4
Lot Size Square Ft3875
유형House/Single Family
FoundationConcrete Slab
Titleto LandFreehold NonStrata
Fireplace FueledbyNatural Gas
No Floor Levels2
Floor FinishHardwood
RoofAsphalt
공사 시작Frame - Wood
외벽Stucco
FlooringHardwood
Fireplaces Total1
Above Grade Finished Area1906
가전 제품Washer/Dryer,Dishwasher,Refrigerator,Cooktop
Rooms Total8
Building Area Total1906
차고Yes
Main Level Bathrooms1
Patio And Porch FeaturesPatio
Fireplace FeaturesGas
지하실
Basement AreaNone
토지
Lot Size Square Meters360
Lot Size Hectares0.04
Lot Size Acres0.09
주차장
Parking TypeGarage; Single
Parking FeaturesGarage Single
유틸리티
Tax Utilities IncludedNo
물 공급City/Municipal
Features IncludedClthWsh/Dryr/Frdg/Stve/DW
Fuel HeatingBaseboard,Electric,Radiant
주변
Distto School School Bus2 BLK
Distanceto Pub Rapid Tr2 BLK
Other
Internet Entire Listing DisplayYes
하수도Public Sewer,Sanitary Sewer,Storm Sewer
Processed Date2023-04-04
Pid004-025-016
Sewer TypeCity/Municipal
Property DisclosureYes
Services ConnectedElectricity,Natural Gas,Sanitary Sewer,Storm Sewer,Water
Broker ReciprocityYes
Fixtures Rented LeasedNo
SPOLP Ratio1.02
SPLP Ratio1.02
地下室없음
供暖Baseboard,Electric,Radiant
楼层2
附注
This one is a beauty! Owners have meticulously maintained and updated this spacious 3 bdrm, 2.5 bath home on a quiet street in popular Steveston North! Features a modern kitchen with new cabinets, SIS appliances, gas range and granite counters with a large island space. All bathrooms beautifully updated, gorgeous Brazilian cherry engineered hardwood throughout the main floor and new French doors leading to the private and sunny backyard. Huge patio and mature landscaping make it an entertainer1s dream! You won1t be disappointed, call now for your private viewing!
This representation is based in whole or in part on data generated by the Chilliwack District Real Estate Board, Fraser Valley Real Estate Board or Greater Vancouver REALTORS®, which assumes no responsibility for its accuracy.
位置
省:
British Columbia
城市:
Richmond
社区:
Steveston North
房间
房间
层
长度
宽度
面积
Living Room
메인
12.01
14.99
180.04
Dining Room
메인
10.99
12.01
131.98
주방
메인
9.68
10.99
106.37
Eating Area
메인
8.01
10.01
80.11
패밀리 룸
메인
10.99
14.01
153.97
Primary Bedroom
Above
12.01
14.99
180.04
침실
Above
12.01
12.01
144.19
침실
Above
8.99
10.01
89.95
学校信息
私校K-7 年级
John G Diefenbaker Elementary
4511 Hermitage Dr, 리치몬드0.23 km
小学初中英语
8-12 年级
Hugh Boyd Secondary
1 Rd, 리치몬드1.205 km
高中英语
预约看房
反馈发送成功。
Submission Failed! Please check your input and try again or contact us

