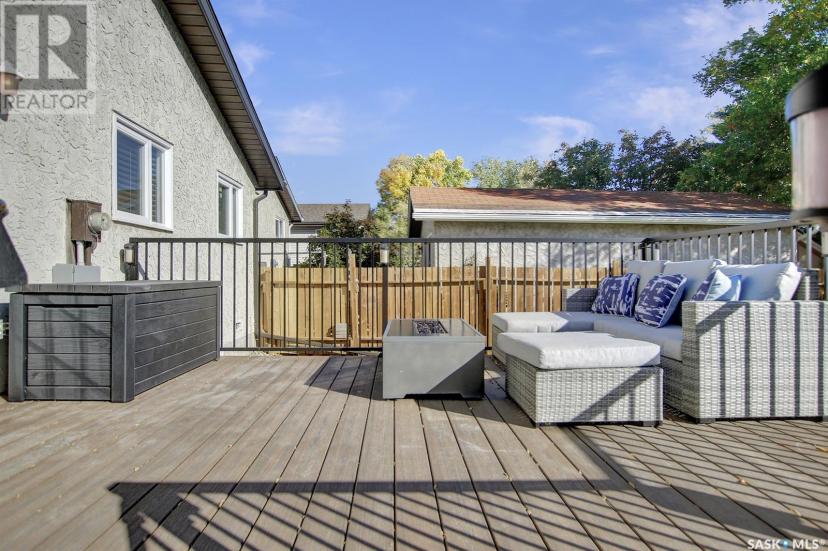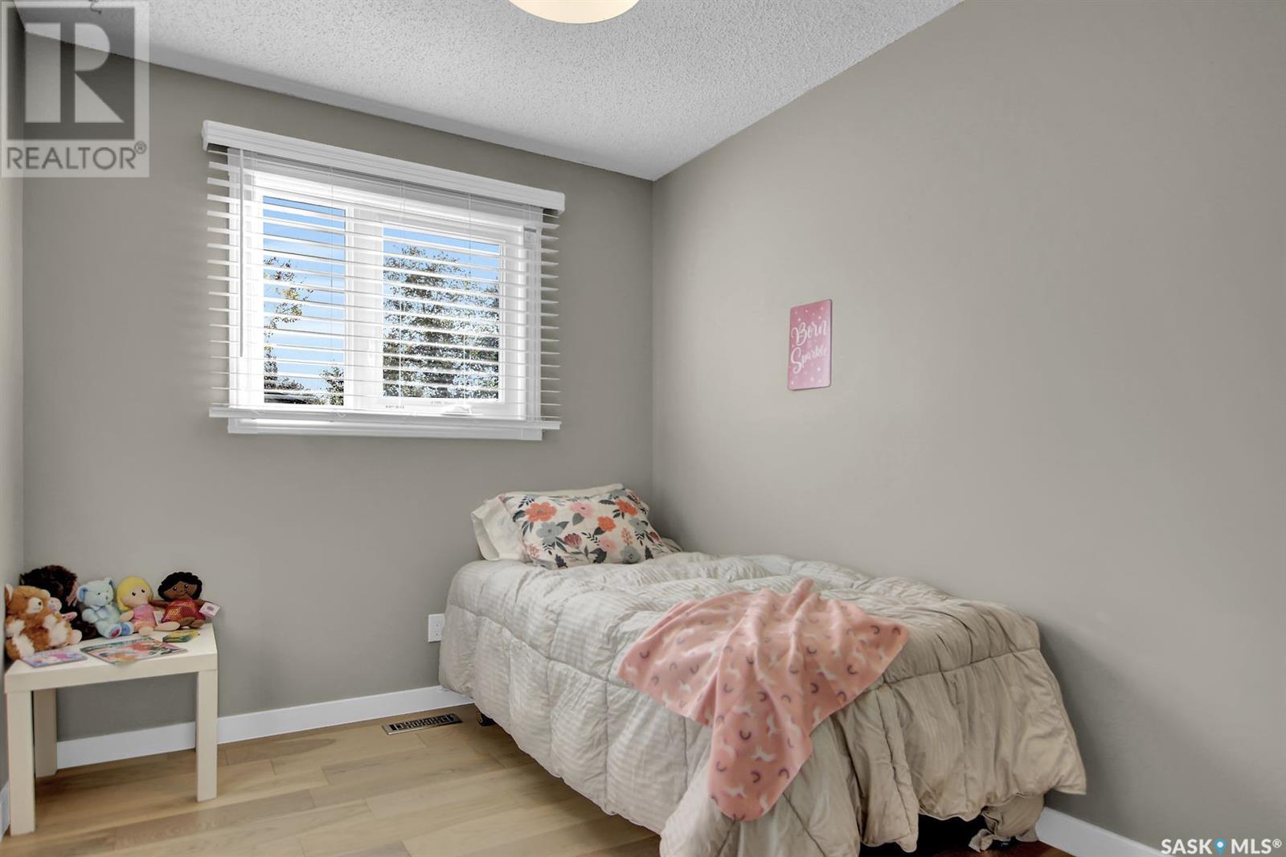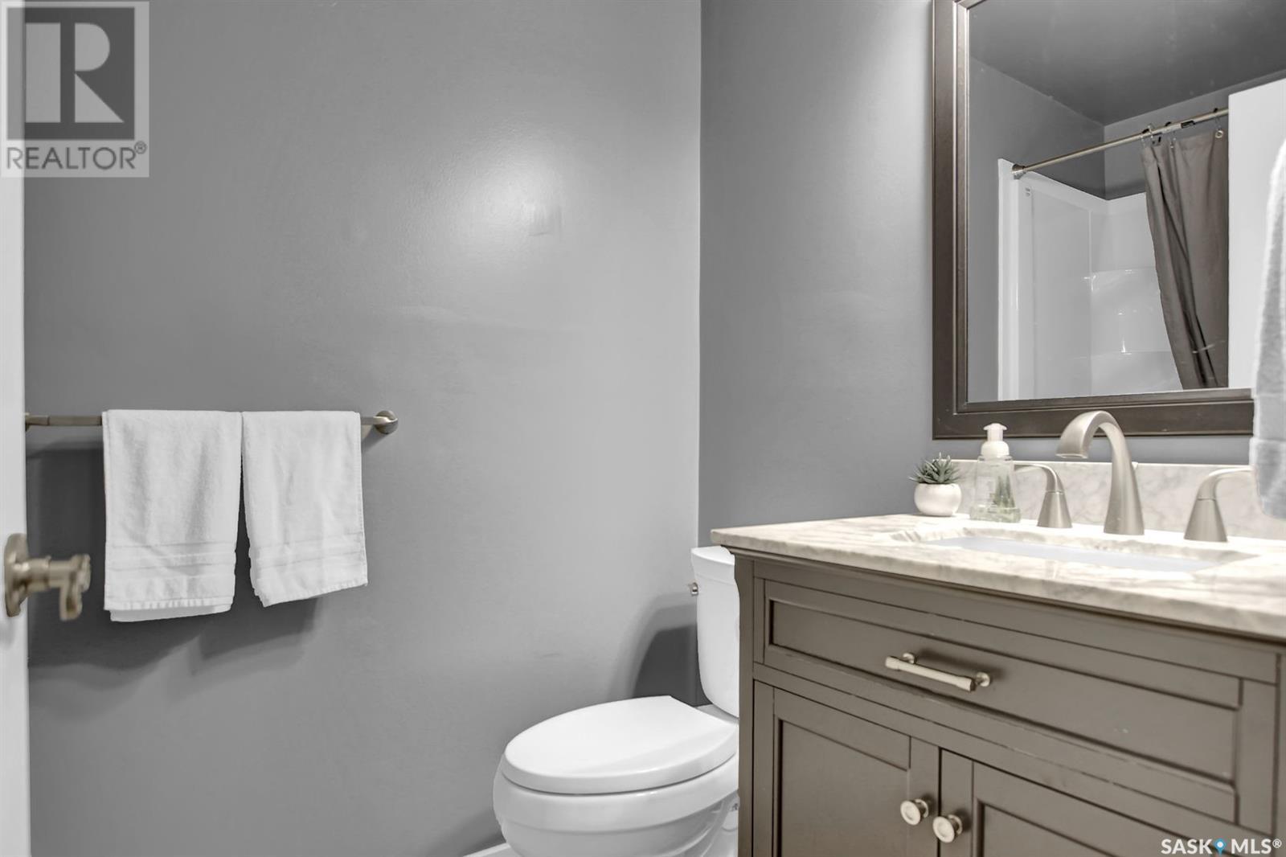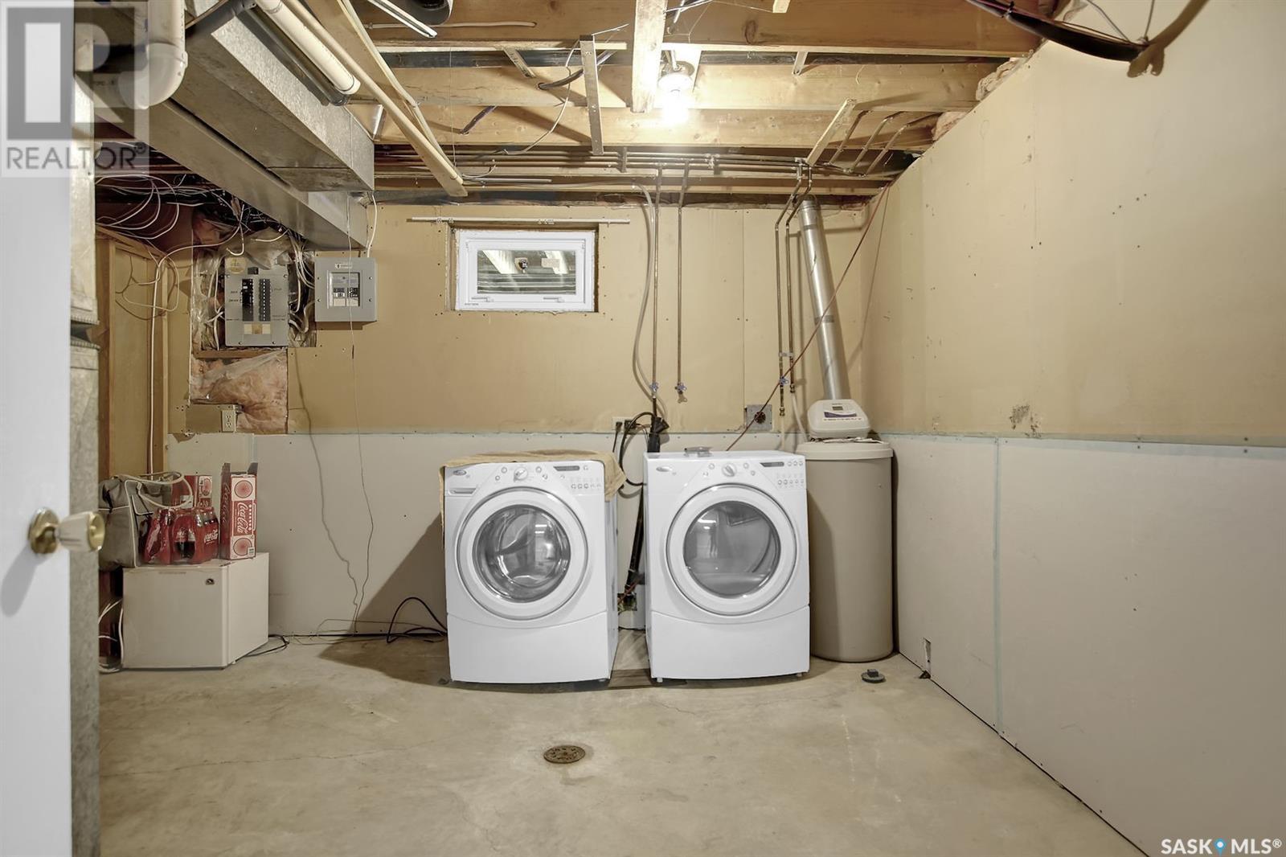- Saskatchewan
- Regina
943 Rowell Cres N
CAD$269,900
CAD$269,900 호가
943 Rowell Cres NRegina, Saskatchewan, S4X2A5
Delisted · Delisted ·
42| 966 sqft

打开地图
Log in to view more information
登录概要
IDSK946493
状态Delisted
소유권Freehold
类型Residential House,Bungalow
房间卧房:4,浴室:2
面积(ft²)966 尺²
Land Size4183 sqft
房龄建筑日期: 1978
挂盘公司RE/MAX Joyce Tourney Realty
详细
Building
화장실 수2
침실수4
가전 제품Washer,Refrigerator,Dishwasher,Dryer,Microwave,Window Coverings,Garage door opener remote(s),Storage Shed,Stove
Architectural StyleBungalow
건설 날짜1978
에어컨Central air conditioning
난로False
가열 방법Natural gas
난방 유형Forced air
내부 크기966 sqft
층1
유형House
토지
충 면적4183 sqft
면적4183 sqft
토지false
울타리유형Fence
풍경Lawn
Size Irregular4183.00
Detached Garage
Parking Space(s)
기타
특성Treed,Rectangular
壁炉False
供暖Forced air
附注
This beautifully updated bungalow is located in North West Regina on a quiet street. It has a park walk-way across the street which provides direct walking access to W.H. Ford Elementary School and it is walking distance to the shopping mall/gyms/daycare/restaurants/etc. . This home is the perfect option for those looking to downsize or for the first time home buyer. Step inside and you will notice each room is engulfed in natural light. At the front of the home is the spacious living room with built in shelving and pot-lights. The kitchen has brand new white cabinets with brand new stainless steel appliances. The kitchen also has pot-lights, a tiled backsplash, and a built-in pantry for additional storage. The garden door will take you to the composite rear deck. On the main level there are 3 bedrooms and an updated 4 piece main bathroom. The basement has been fully developed giving you even more living space. There is a large family room that is ideal as a kids playroom or the cozy spot to watch your favourite Netflix show. A 4th bedroom with a 2 piece ensuite can also be found in the basement along with a large storage room. Laundry is in the utility room. The front and backyards are nicely landscaped and the rear yard is fully fenced. At the front the house is a 14ft x 22ft single detached garage. Some additional features and upgrades include: PVC windows - most replaced in 2022, Composite Deck (2022), A/C (2019), Furnace (2019), Shingles (2019), Gutters (2021), Kitchen (2023), Kitchen Appliances (2023), and so much more. (id:22211)
The listing data above is provided under copyright by the Canada Real Estate Association.
The listing data is deemed reliable but is not guaranteed accurate by Canada Real Estate Association nor RealMaster.
MLS®, REALTOR® & associated logos are trademarks of The Canadian Real Estate Association.
位置
省:
Saskatchewan
城市:
Regina
社区:
Mccarthy Park
房间
房间
层
长度
宽度
面积
저장고
지하실
15.32
7.74
118.63
15 ft ,4 in x 7 ft ,9 in
가족
지하실
18.73
14.34
268.59
18 ft ,9 in x 14 ft ,4 in
침실
지하실
11.68
11.25
131.44
11 ft ,8 in x 11 ft ,3 in
2pc Bathroom
지하실
NaN
Measurements not available
세탁소
지하실
NaN
Measurements not available
거실
메인
17.16
14.83
254.45
17 ft ,2 in x 14 ft ,10 in
주방
메인
13.25
11.15
147.85
13 ft ,3 in x 11 ft ,2 in
침실
메인
10.17
8.01
81.42
10 ft ,2 in x 8 ft
침실
메인
9.84
8.23
81.05
9 ft ,10 in x 8 ft ,3 in
침실
메인
11.91
10.07
119.95
11 ft ,11 in x 10 ft ,1 in
4pc Bathroom
메인
NaN
Measurements not available







































































