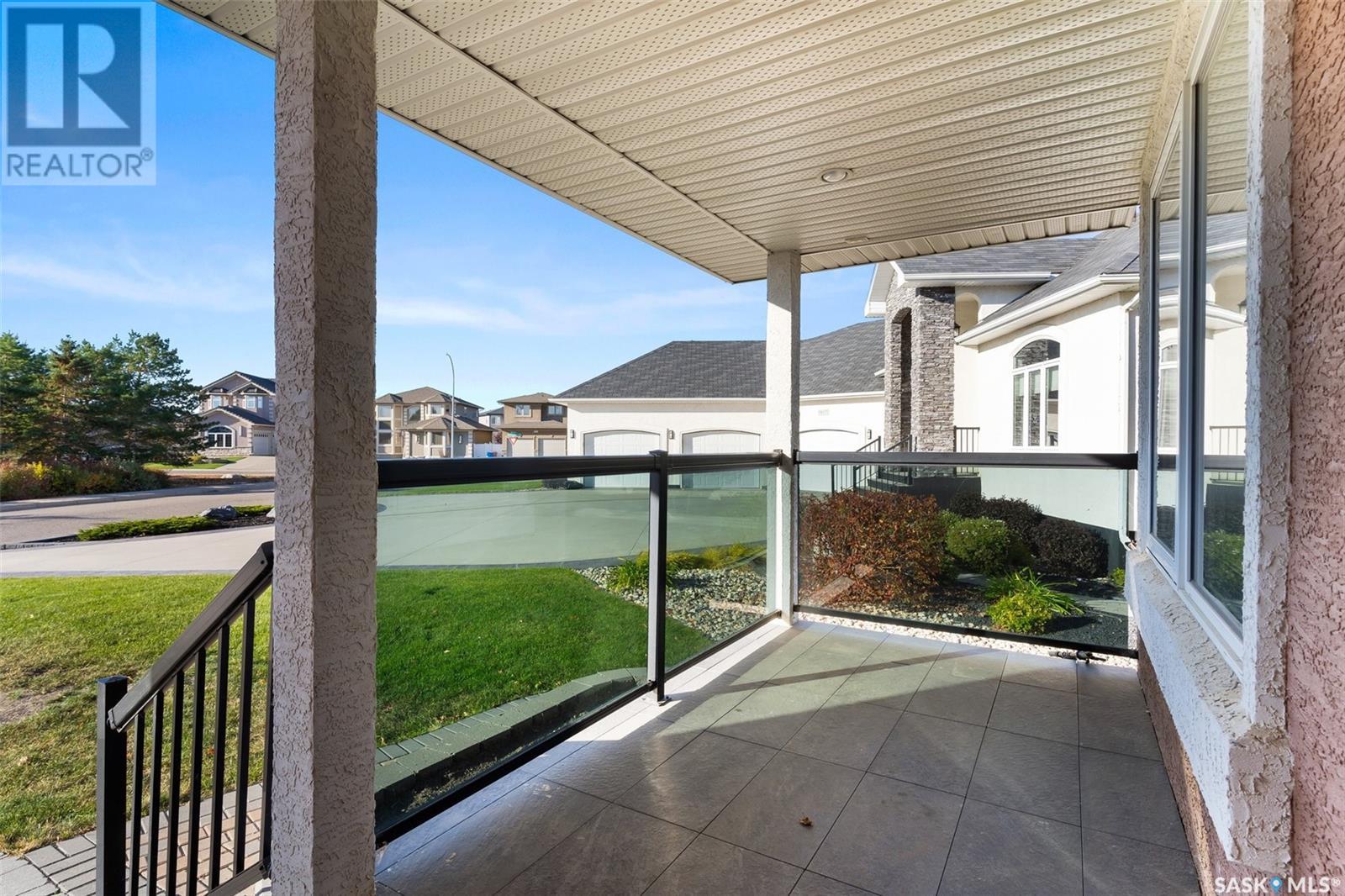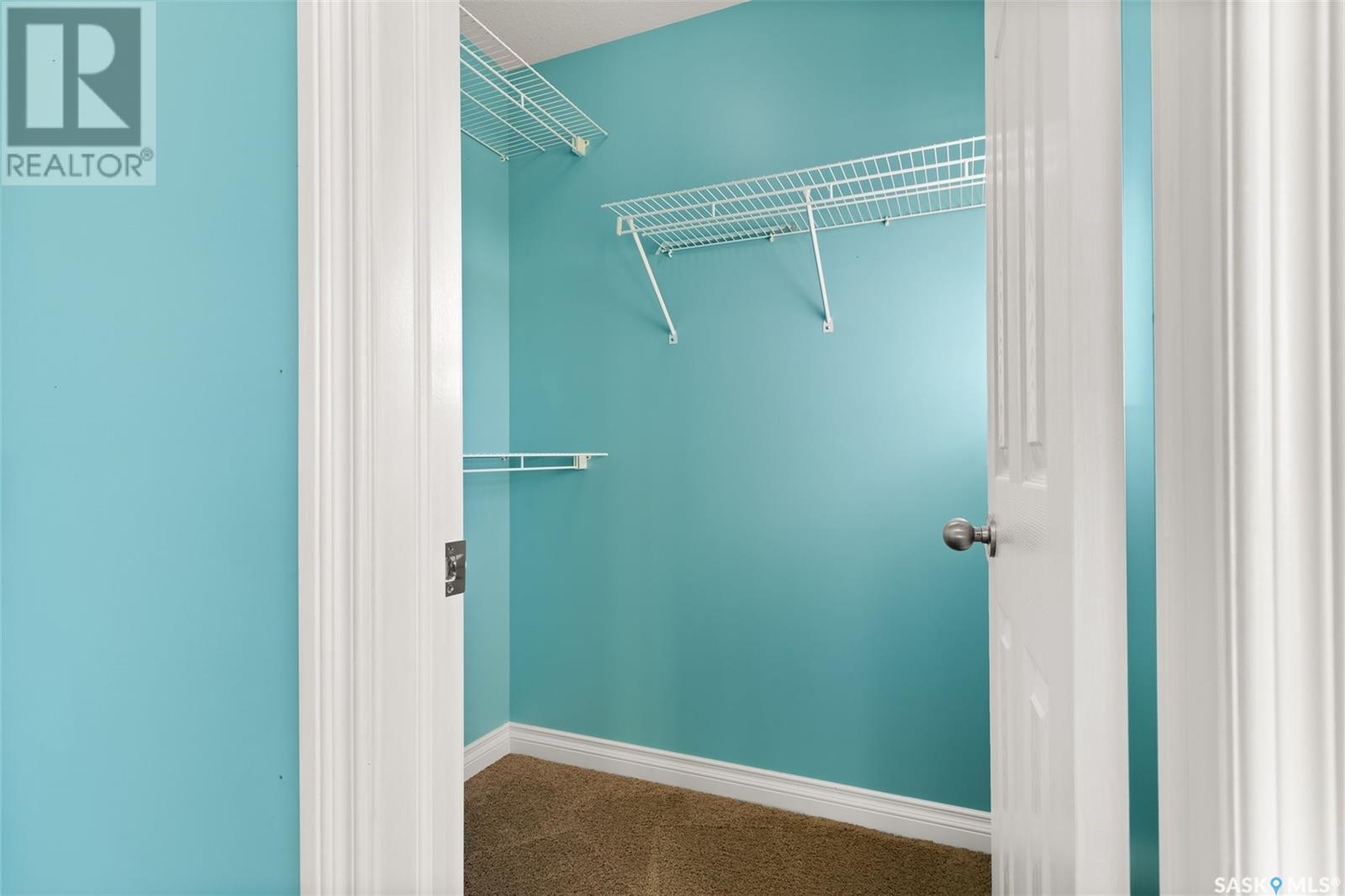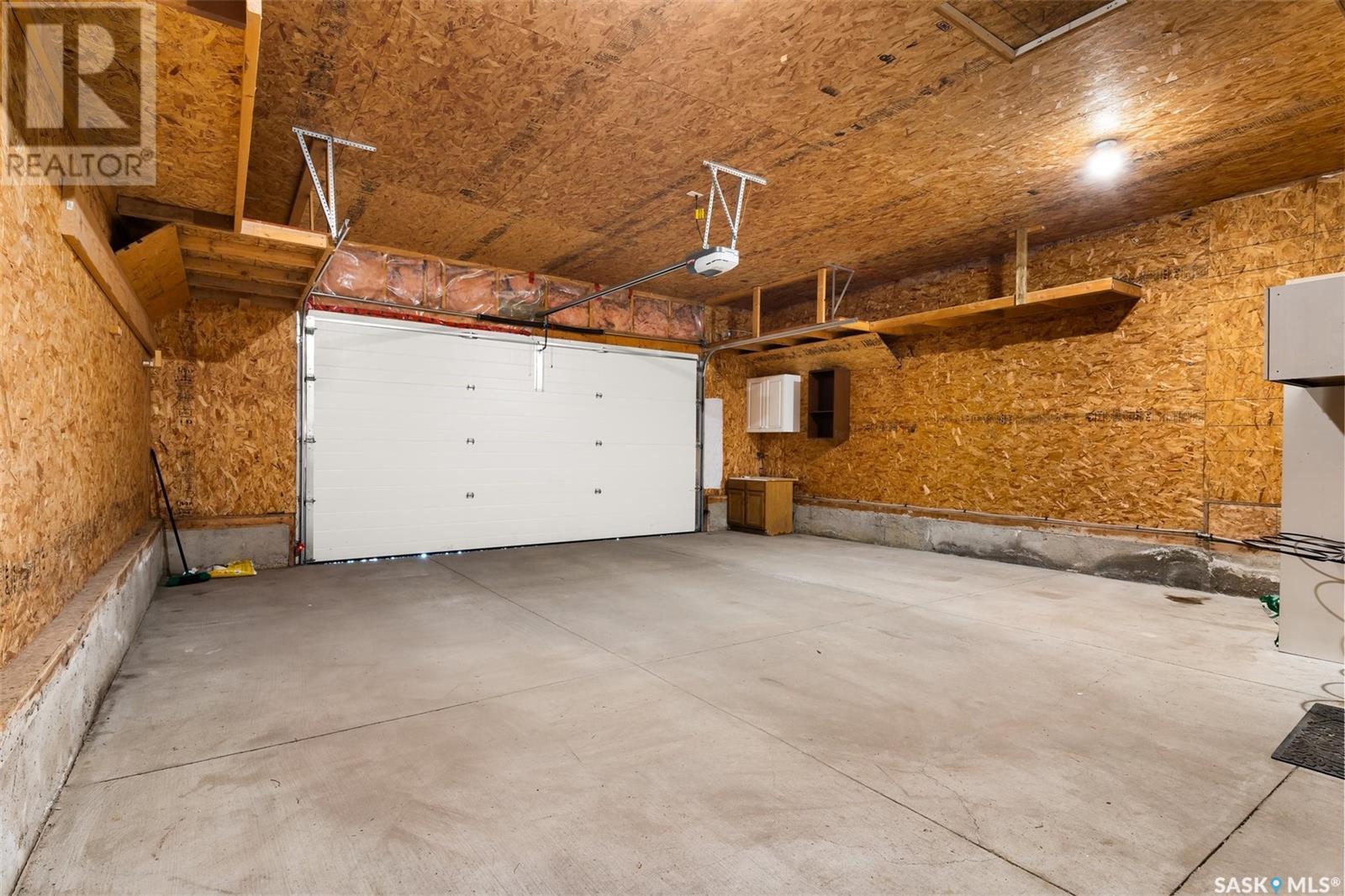- Saskatchewan
- Regina
8607 Wascana Gardens Lane
CAD$599,000
CAD$599,000 호가
8607 Wascana Gardens LaneRegina, Saskatchewan, S4V1G1
Delisted
34| 1996 sqft
Listing information last updated on Tue Mar 19 2024 00:35:47 GMT-0400 (Eastern Daylight Time)

打开地图
Log in to view more information
登录概要
IDSK946536
状态Delisted
소유권Freehold
经纪公司Sutton Group - Results Realty
类型Residential House
房龄建筑日期: 2006
Land Size6332 sqft
面积(ft²)1996 尺²
房间卧房:3,浴室:4
详细
Building
화장실 수4
침실수3
가전 제품Washer,Refrigerator,Dishwasher,Dryer,Microwave,Alarm System,Window Coverings,Stove
Architectural Style2 Level
건설 날짜2006
에어컨Central air conditioning
난로연료Gas
난로True
난로유형Conventional
Fire ProtectionAlarm system
가열 방법Natural gas
난방 유형Forced air
내부 크기1996 sqft
층2
유형House
토지
충 면적6332 sqft
면적6332 sqft
토지false
울타리유형Fence
풍경Lawn
Size Irregular6332.00
Attached Garage
Interlocked
Heated Garage
Parking Space(s)
Other
특성Treed,Irregular lot size
壁炉True
供暖Forced air
附注
Welcome to 8607 Wascana Gardens Lane, located in desirable Wascana View. Residents of this tranquil neighbourhood enjoy an extensive park and trail system, including McKell Wascana Conservation Park. Arcola Avenue provides easy access to the Ring Road and Regina Bypass, as well as all east Victoria Avenue amenities. This 1996 square foot 2 story has great curb appeal with a 24x25 attached garage, and front deck with glass railing. The main foyer is spacious with tile flooring, leading to a den looking out to the front of the home, as well as the living room with hardwood flooring and a gas fireplace feature wall. The spacious kitchen offers hardwood flooring, granite countertops, espresso cabinets and drawers, a center island with built-in storage, and pantry. The dining area is surrounded by windows, with French-style patio doors that lead to the deck with aluminum and glass railing. A 2-piece bath completes the main floor. Upstairs, the primary bedroom features a spacious walk-in closet, and a 4-piece ensuite with soaker tub. This level also boasts two sizable bedrooms with walk-in closets, laundry, and a large 4-piece main bath. The basement features a large recreation room, den, 3-pc bath, and utility room. Mature trees offer privacy in the fully landscaped back yard. Value added features include all appliances, window coverings, alarm system, natural gas bbq hookup, central A/C, and central vac. Call your agent to schedule a showing today. (id:22211)
The listing data above is provided under copyright by the Canada Real Estate Association.
The listing data is deemed reliable but is not guaranteed accurate by Canada Real Estate Association nor RealMaster.
MLS®, REALTOR® & associated logos are trademarks of The Canadian Real Estate Association.
位置
省:
Saskatchewan
城市:
Regina
社区:
Wascana View
房间
房间
层
长度
宽度
面积
Primary Bedroom
Second
13.91
12.17
169.32
13'11" x 12'2"
침실
Second
9.91
11.75
116.38
9'11" x 11'9"
침실
Second
11.09
9.91
109.87
11'1" x 9'11"
4pc Ensuite bath
Second
16.34
6.27
102.38
16'4" x 6'3"
4pc Bathroom
Second
8.17
4.92
40.20
8'2" x 4'11"
세탁소
Second
7.58
6.33
47.99
7'7" x 6'4"
기타
지하실
27.49
12.99
357.20
27'6" x 13'
작은 홀
지하실
10.76
8.83
94.97
10'9" x 8'10"
3pc Bathroom
지하실
6.99
5.35
37.37
7' x 5'4"
유틸리티
지하실
12.99
8.99
116.79
13' x 9'
저장고
지하실
11.52
7.68
88.41
11'6" x 7'8"
현관
메인
13.42
8.17
109.62
13'5" x 8'2"
사무실
메인
11.68
8.92
104.23
11'8" x 8'11"
거실
메인
14.93
13.25
197.86
14'11" x 13'3"
주방
메인
13.91
12.66
176.17
13'11" x 12'8"
작은 홀
메인
12.93
7.84
101.36
12'11" x 7'10"
저장고
메인
6.43
5.91
37.98
6'5" x 5'11"
2pc Bathroom
메인
0.00
x x x





















































