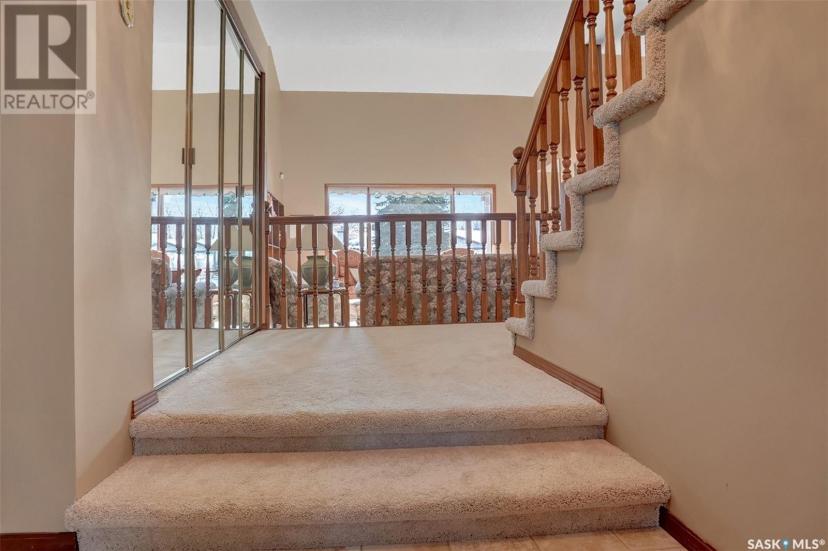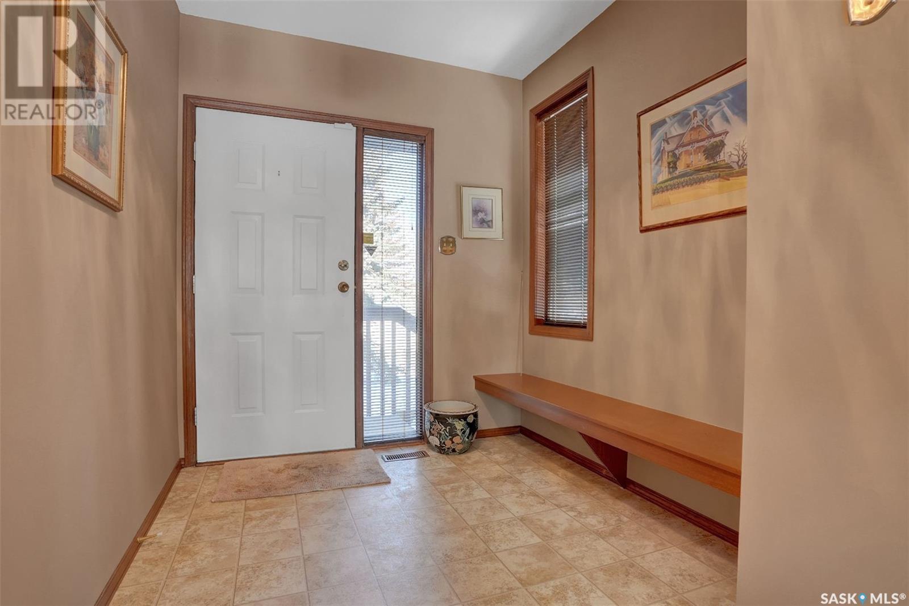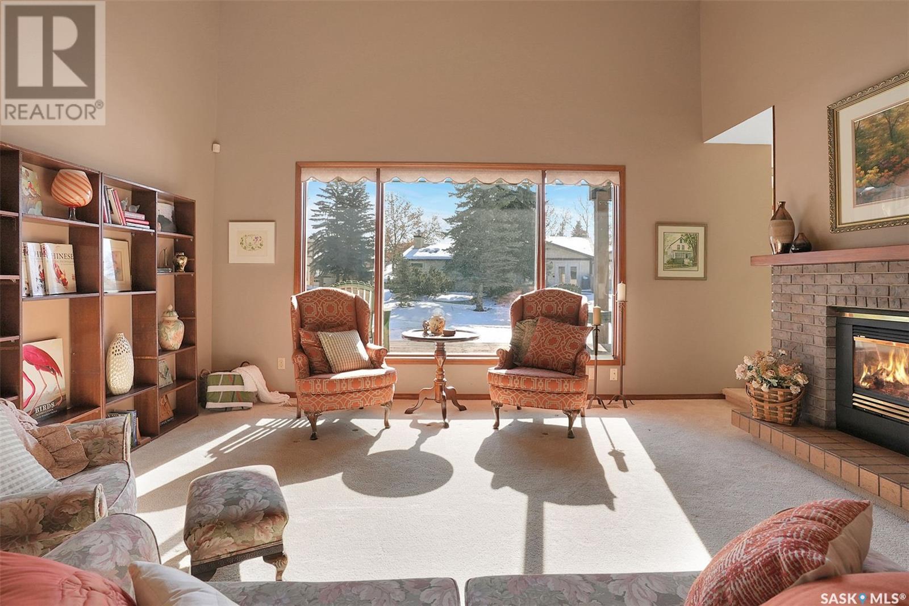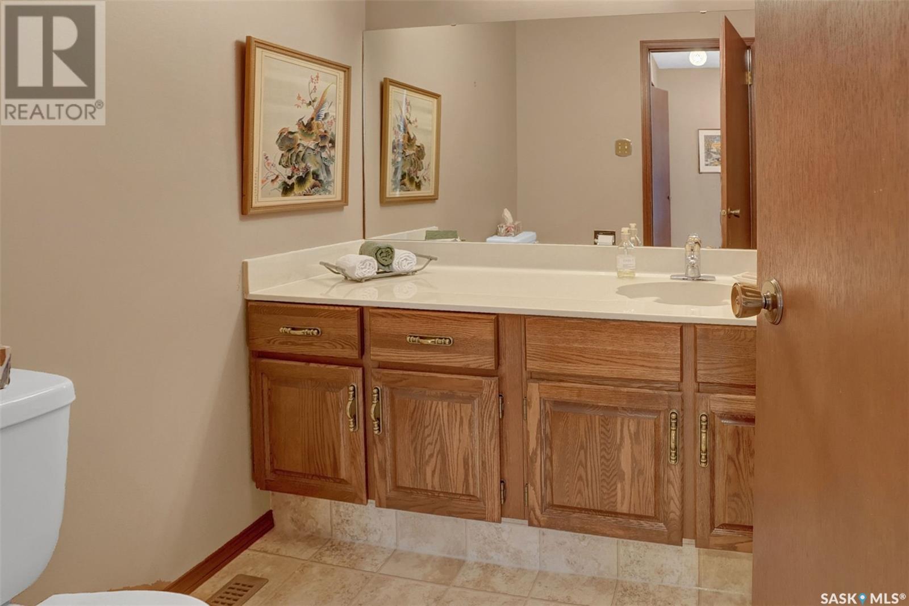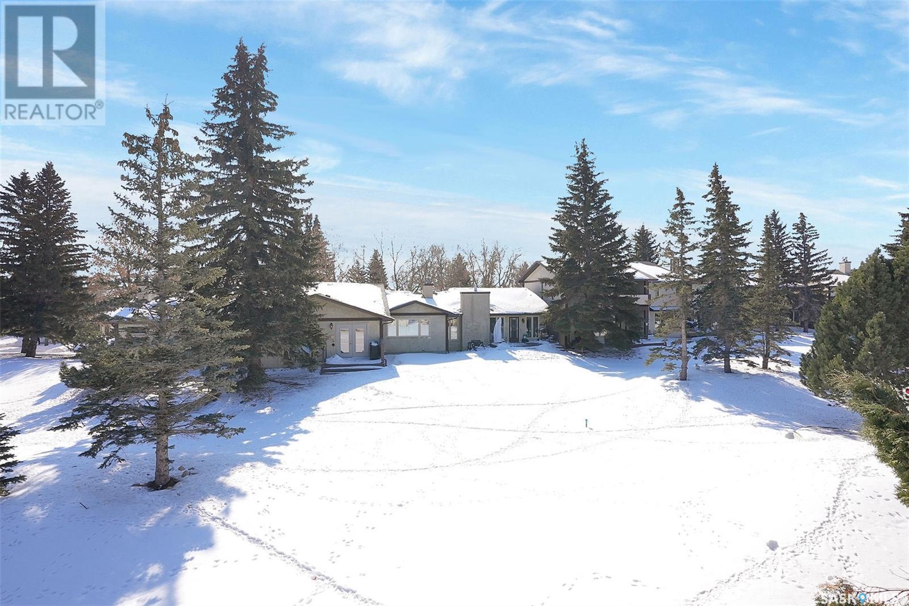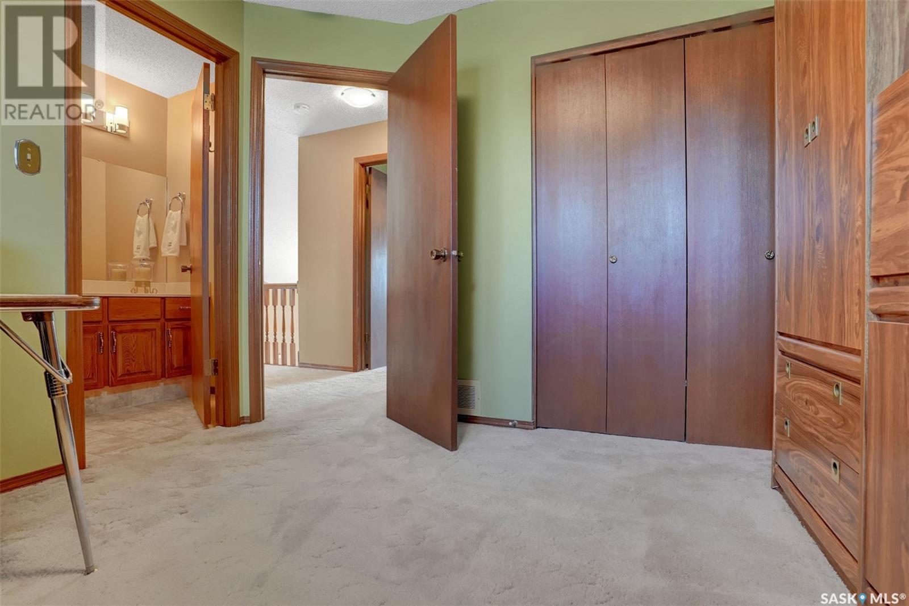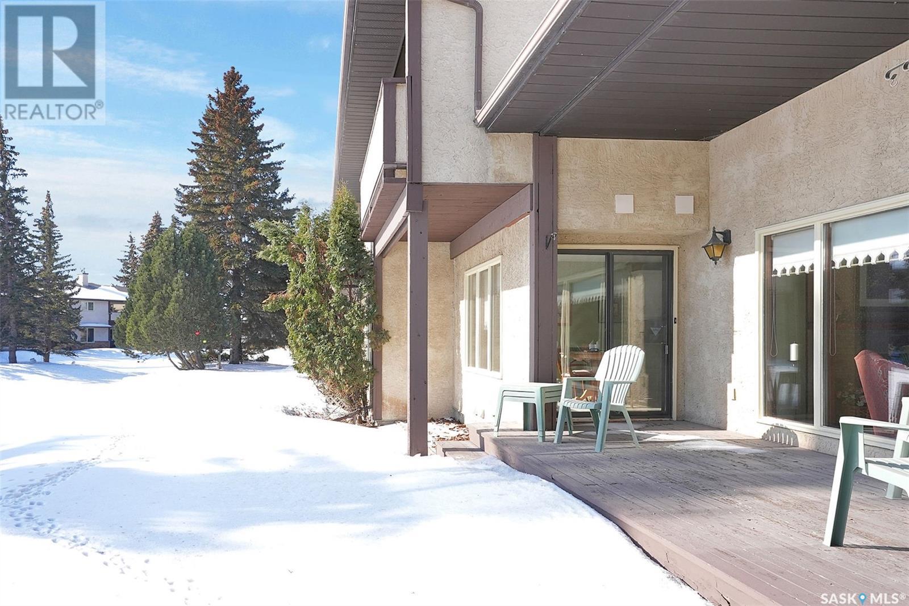- Saskatchewan
- Regina
355 Avon Dr
CAD$299,990
CAD$299,990 호가
355 Avon DrRegina, Saskatchewan, S4V1L8
Delisted · Delisted ·
24| 1800 sqft
Listing information last updated on Fri Apr 14 2023 09:28:15 GMT-0400 (Eastern Daylight Time)

打开地图
Log in to view more information
登录概要
IDSK923386
状态Delisted
소유권Condominium/Strata
经纪公司RE/MAX Crown Real Estate
类型Residential Townhouse,Attached
房龄建筑日期: 1984
面积(ft²)1800 尺²
房间卧房:2,浴室:4
管理费(月)482.93 / Monthly
详细
Building
화장실 수4
침실수2
가전 제품Washer,Refrigerator,Dishwasher,Dryer,Window Coverings,Garage door opener remote(s),Stove
Architectural Style2 Level
건설 날짜1984
에어컨Central air conditioning
난로연료Gas
난로True
난로유형Conventional
가열 방법Natural gas
난방 유형Forced air
내부 크기1800 sqft
층2
유형Row / Townhouse
토지
토지false
풍경Lawn
Attached Garage
Other
Parking Space(s)
주변
커뮤니티 특성Pets Allowed
Other
특성Treed,Sump Pump
壁炉True
供暖Forced air
附注
Flooded with sunlight, this 1,800 two storey condo is ready for new owners to call it home. Located in the Stratford Place complex in Regina’s Gardiner Park neighbourhood, this end unit offers 2 bedrooms, 4 bathrooms and double attached garage and visitor parking close to the unit. The front entrance is spacious with a modern chandelier and overlooks the sunken living room that is flooded with sunlight from the large windows that offer views of the greenspace behind your unit. The living room is highlighted with a vaulted ceiling and gas fireplace with a stunning brick surround. The kitchen has plenty of white cabinetry and a large kitchen dining space with windows that overlook the greenspace and a patio door that leads onto your deck, a quiet place to enjoy your morning coffee in the summer months. There is a separate formal dining space on the other side of the kitchen, a large pantry and a 2 pc bathroom. Plus, there is the ability to add in main floor laundry if desired. Upstairs houses both bedrooms and a cozy sitting room that overlooks the sunken living room. The primary bedroom is a generous size featuring a balcony with greenspace views, 2 closets and an ensuite with soaker tub and separate shower, the perfect bedroom oasis. The second bedroom also has a 4 pc ensuite. The basement is fully developed, you’ll find the laundry room with cabinets, counter space, extra space for storage, a family room with plush carpets, and 2 dens, one with a nice sized closet and another that is great for storage, craft or hobby room. If you’ve been searching for a condo because it is low maintenance but want the size and feel of a single family home, this is the perfect blend of both. Call your real estate agent and book your showing today! (id:22211)
The listing data above is provided under copyright by the Canada Real Estate Association.
The listing data is deemed reliable but is not guaranteed accurate by Canada Real Estate Association nor RealMaster.
MLS®, REALTOR® & associated logos are trademarks of The Canadian Real Estate Association.
位置
省:
Saskatchewan
城市:
Regina
社区:
Gardiner Park
房间
房间
层
长度
宽度
面积
Primary Bedroom
Second
11.52
14.99
172.66
11 ft ,6 in x 15 ft
4pc Ensuite bath
Second
NaN
Measurements not available
침실
Second
10.50
10.50
110.22
10 ft ,6 in x 10 ft ,6 in
4pc Bathroom
Second
NaN
Measurements not available
로프트
Second
14.01
8.01
112.15
14 ft x 8 ft
세탁소
지하실
6.66
13.48
89.81
6 ft ,8 in x 13 ft ,6 in
기타
지하실
12.01
14.99
180.04
12 ft x 15 ft
Games
지하실
12.01
8.01
96.13
12 ft x 8 ft
작은 홀
지하실
10.99
10.99
120.80
11 ft x 11 ft
4pc Bathroom
지하실
NaN
Measurements not available
작은 홀
지하실
8.99
9.51
85.53
9 ft x 9 ft ,6 in
주방
메인
12.99
12.01
156.01
13 ft x 12 ft
2pc Bathroom
메인
NaN
Measurements not available
현관
메인
7.51
10.01
75.18
7 ft ,6 in x 10 ft
Dining nook
메인
12.01
10.01
120.16
12 ft x 10 ft
거실
메인
16.01
14.99
240.05
16 ft x 15 ft
식사
메인
10.01
15.32
153.32
10 ft x 15 ft ,4 in



