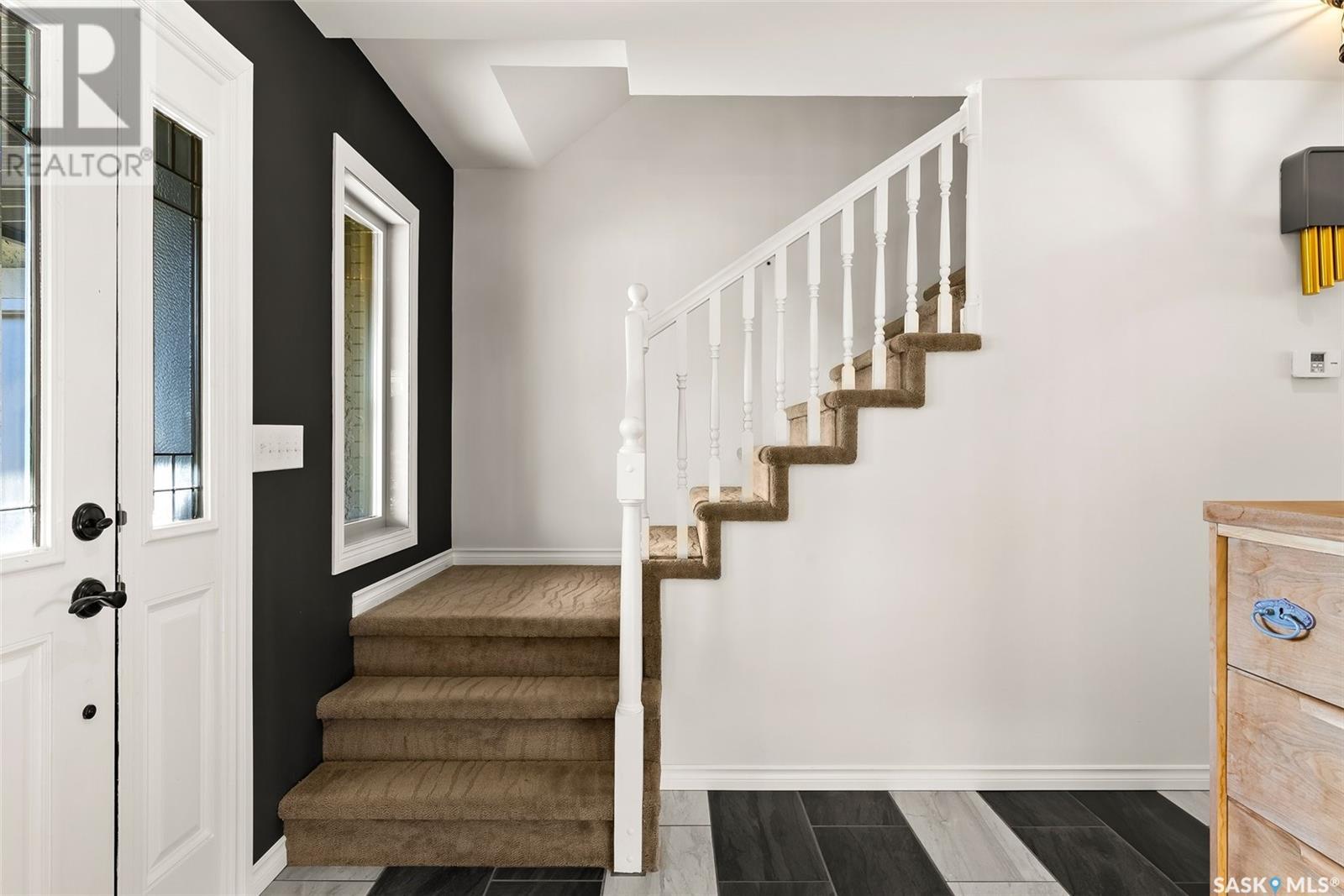- Saskatchewan
- Regina
3335 Westminster Rd
CAD$769,999
CAD$769,999 호가
3335 Westminster RdRegina, Saskatchewan, S4V0S3
Delisted · Delisted ·
65| 2070 sqft
Listing information last updated on Thu Nov 09 2023 08:50:55 GMT-0500 (Eastern Standard Time)

打开地图
Log in to view more information
登录概要
IDSK946483
状态Delisted
소유권Freehold
经纪公司Century 21 Dome Realty Inc.
类型Residential House
房龄建筑日期: 1981
Land Size7460 sqft
面积(ft²)2070 尺²
房间卧房:6,浴室:5
详细
Building
화장실 수5
침실수6
가전 제품Washer,Refrigerator,Dishwasher,Dryer,Microwave,Window Coverings,Garage door opener remote(s),Storage Shed,Stove
Architectural Style2 Level
건설 날짜1981
에어컨Central air conditioning
난로False
가열 방법Natural gas
난방 유형Forced air
내부 크기2070 sqft
층2
유형House
토지
충 면적7460 sqft
면적7460 sqft
토지false
울타리유형Fence
풍경Lawn,Underground sprinkler
Size Irregular7460.00
Attached Garage
RV
Parking Space(s)
Other
특성Treed,Rectangular
壁炉False
供暖Forced air
附注
Completely renovated 2070 sq ft 2 storey home in a mature neighborhood with walking paths and green space just steps away. The home boasts ample space, perfect for families and those who enjoy entertaining. Upon entry, the tiled foyer leads to the living room with lots of natural light, modern colors and gleaming refinished hardwood floors that lead to a versatile den space that can be used as a music room or office. Next is the completely renovated Rick's Custom Cabinets kitchen with beautiful white cabinetry, quartz counters, tile backsplash, stainless steel appliances including 2 dishwashers, R/O water system, sit up island, wine fridge, Restoration Hardware lighting and ample storage space. There are also garden doors leading to the deck and beautifully landscaped, well taken care of, fully fenced backyard that backs a vacant lot for added privacy. The dining room has tile flooring, Restoration Hardware light fixtures above and can easily accommodate large gatherings. The very convenient main floor laundry and mudroom also have cabinetry from Rick's Custom Cabinets, tile flooring and direct entry to the double attached insulated garage. The updated 2 piece bathroom completes the main level. There are 4 bedrooms on the second level, the primary bedroom features a 4 piece ensuite & walk in closet. The other bedrooms are all a very good size, one has a walk in closet also. The family 4 piece bathroom & large storage closet completes this level. The renovated basement boasts a rec room & 2 very spacious bedrooms for the most perfect teenager retreat, each featuring their own 3-piece ensuite with heated floors and storage & cabinetry by Rick's Custom Cabinets. The very large utility room that houses both furnaces, central vac, the water heater, water softener, R/O system and lots of storage space completes the basement. There is also the over extended wide driveway with plenty of room for toys, RV or other vehicles. (id:22211)
The listing data above is provided under copyright by the Canada Real Estate Association.
The listing data is deemed reliable but is not guaranteed accurate by Canada Real Estate Association nor RealMaster.
MLS®, REALTOR® & associated logos are trademarks of The Canadian Real Estate Association.
位置
省:
Saskatchewan
城市:
Regina
社区:
University Park East
房间
房间
层
长度
宽度
面积
침실
Second
13.91
10.66
148.33
13 ft ,11 in x 10 ft ,8 in
침실
Second
10.76
14.17
152.52
10 ft ,9 in x 14 ft ,2 in
침실
Second
10.76
10.93
117.57
10 ft ,9 in x 10 ft ,11 in
침실
Second
10.66
8.76
93.40
10 ft ,8 in x 8 ft ,9 in
4pc Bathroom
Second
NaN
Measurements not available
4pc Bathroom
Second
NaN
Measurements not available
기타
지하실
25.00
10.93
273.13
25 ft x 10 ft ,11 in
침실
지하실
11.42
18.83
215.01
11 ft ,5 in x 18 ft ,10 in
침실
지하실
13.25
18.83
249.61
13 ft ,3 in x 18 ft ,10 in
3pc Bathroom
지하실
NaN
Measurements not available
3pc Bathroom
지하실
NaN
Measurements not available
유틸리티
지하실
20.18
23.00
464.05
20 ft ,2 in x 23 ft
거실
메인
13.32
17.09
227.68
13 ft ,4 in x 17 ft ,1 in
식사
메인
11.32
18.08
204.62
11 ft ,4 in x 18 ft ,1 in
주방
메인
12.99
19.75
256.60
13 ft x 19 ft ,9 in
작은 홀
메인
11.32
10.66
120.69
11 ft ,4 in x 10 ft ,8 in
세탁소
메인
NaN
Measurements not available
Mud
메인
NaN
Measurements not available
2pc Bathroom
메인
NaN
Measurements not available






















































