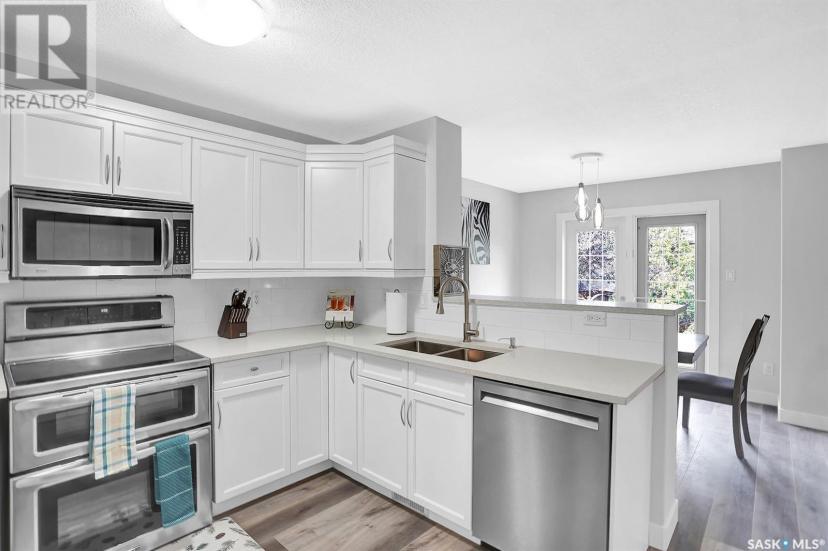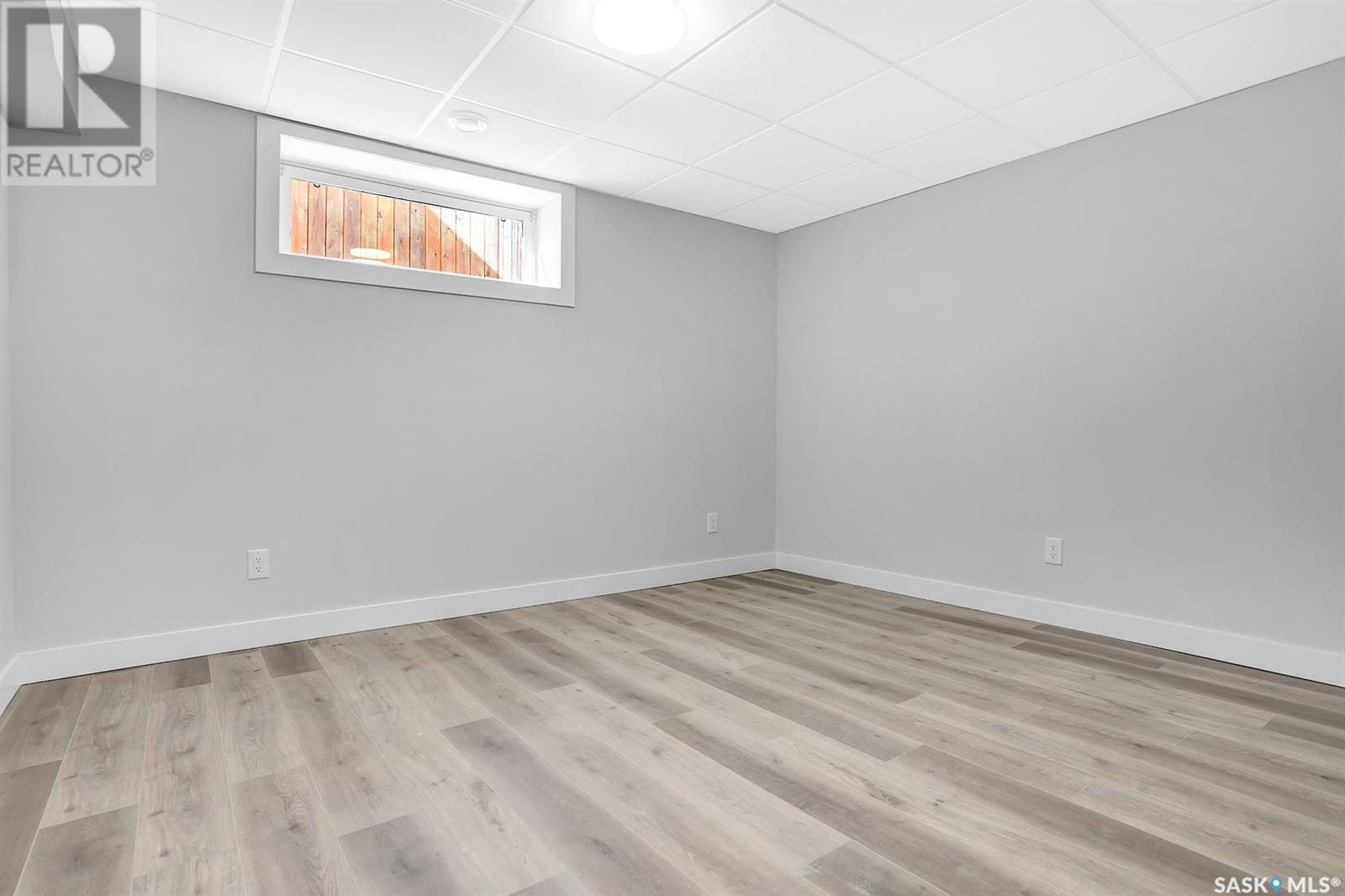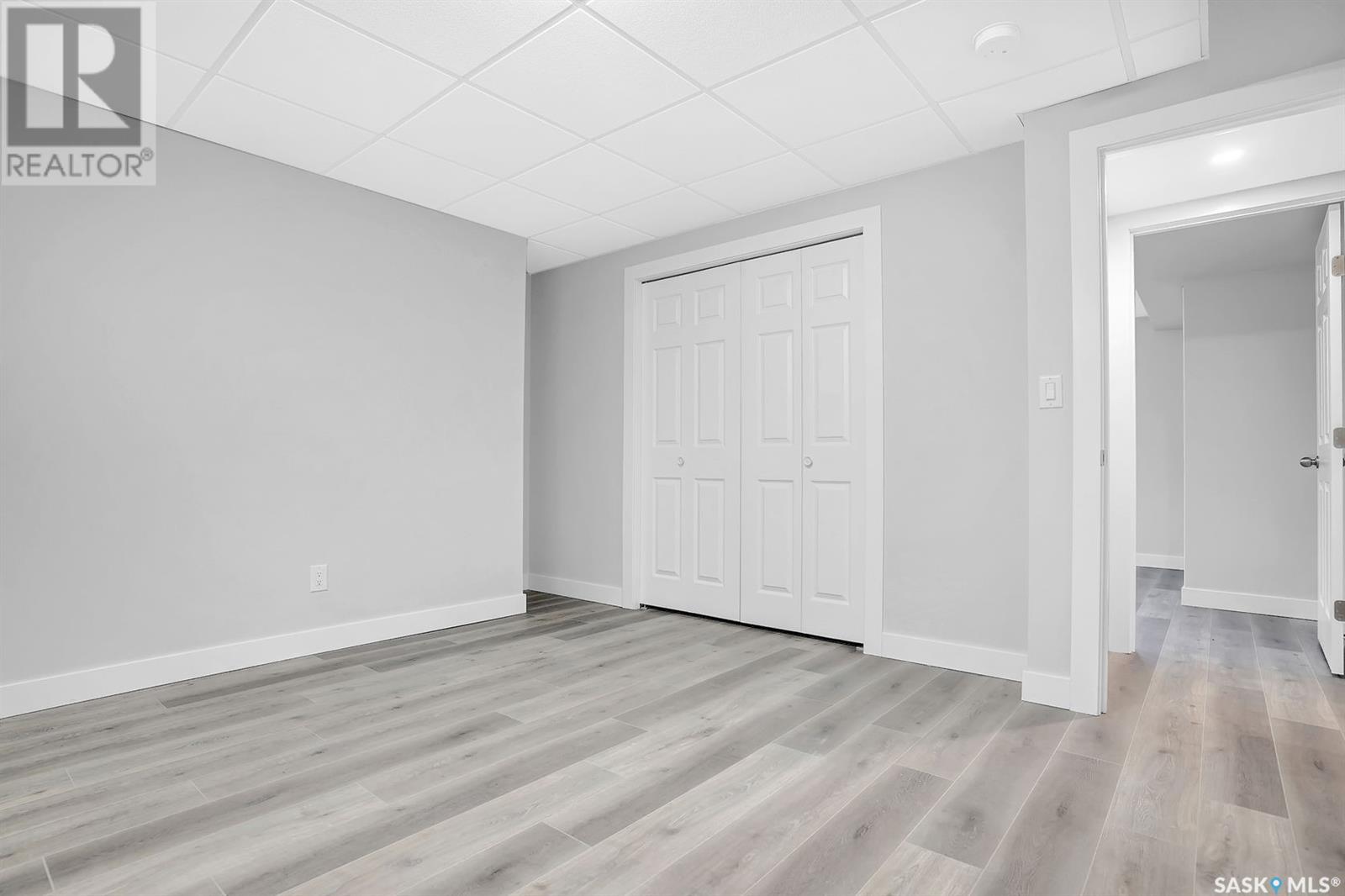- Saskatchewan
- Regina
2863 Sunninghill Cres
CAD$585,000
CAD$585,000 호가
2863 Sunninghill CresRegina, Saskatchewan, S4V0N2
Delisted · Delisted ·
54| 1705 sqft

打开地图
Log in to view more information
登录概要
IDSK923492
状态Delisted
소유권Freehold
类型Residential House
房间卧房:5,浴室:4
面积(ft²)1705 尺²
Land Size4973 sqft
房龄建筑日期: 2006
挂盘公司Royal LePage Regina Realty
详细
Building
화장실 수4
침실수5
가전 제품Washer,Refrigerator,Hot Tub,Dishwasher,Dryer,Garage door opener remote(s),Central Vacuum - Roughed In,Storage Shed,Stove
Architectural Style2 Level
건설 날짜2006
에어컨Central air conditioning
난로연료Gas
난로True
난로유형Conventional
가열 방법Natural gas
난방 유형Forced air
내부 크기1705 sqft
층2
유형House
토지
충 면적4973 sqft
면적4973 sqft
토지false
울타리유형Fence
풍경Lawn,Underground sprinkler
Size Irregular4973.00
Attached Garage
Parking Space(s)
기타
특성Treed,Rectangular,Double width or more driveway
壁炉True
供暖Forced air
附注
Fully renovated 2 story 5 bedrooms and 4 bathrooms in established neighbourhood of Windsor Park park. Welcome home to 2863 Sunninghill crescent nested in one of East Regina's most desirable neighbourhoods, close to east end amenities and schools; Jack Mackenzie, W.F. Ready and St. Gabriel Schools, the French Immersion school option for this area is Ecole St. Elizabeth School . Entering you find a spacious front entry with a large bright window leading to the large cozy living room with a gas fireplace and built-in media center, open to the eating area and kitchen with lots of counter space. The modern white contemporary kitchen features quartz countertops, a lazy susan turntable corner cabinets, stainless appliances, and a comfortable bright dining area. The main floor is complete with private laundry and a half bath with a granite top. Luxury vinyl plank flooring flows throughout the main and basement for minimal maintenance. The second level boasts a dream primary bedroom with a built-in walk-in closet and a beautiful ensuite bathroom with a large shower, an elongated oval Kohler enamel cast iron under mount basin with a touch-less tap and a jacuzzi tub. Two more bedrooms and another gorgeous 4pc. bath complete this level. What makes this home so special is the well-designed basement (city permit in supplement ) with two additional large bedrooms, a large fully tiled shower (3-piece bath ), and a recreational room that offer an incredibly bright and inviting space to hang out and relax. The yard is landscaped and fenced with matured trees (apple tree) /shrubs with underground sprinklers. The patio stepped down to a lower level for private, intimate seating space, a garden plot, and still, room for the family to play, and a garden shed. This home is professionally renovated and inspection report for basement development in the supplement. Pictures were taken last year . Reach out to the listing agent for any more details and book your showing today. (id:22211)
The listing data above is provided under copyright by the Canada Real Estate Association.
The listing data is deemed reliable but is not guaranteed accurate by Canada Real Estate Association nor RealMaster.
MLS®, REALTOR® & associated logos are trademarks of The Canadian Real Estate Association.
位置
省:
Saskatchewan
城市:
Regina
社区:
Windsor Park
房间
房间
层
长度
宽度
面积
침실
Second
9.25
10.66
98.65
9'3" x 10'8"
침실
Second
9.42
10.07
94.84
9'5" x 10'1"
4pc Bathroom
Second
4.92
7.91
38.91
4'11" x 7'11"
Primary Bedroom
Second
13.16
13.58
178.70
13'2" x 13'7"
4pc Ensuite bath
Second
10.66
12.99
138.53
10'8" x 13'
침실
지하실
14.01
14.90
208.67
14" x 14.9'
침실
지하실
10.07
16.01
161.26
10'1" x 16'
기타
지하실
12.40
13.58
168.45
12'5" x 13'7"
3pc Bathroom
지하실
8.01
NaN
8 ft x Measurements not available
유틸리티
지하실
NaN
Measurements not available
현관
메인
9.32
9.68
90.18
9'4" x 9'8"
주방
메인
10.01
10.99
109.98
10' x 11'
식사
메인
10.01
9.32
93.24
10' x 9'4"
거실
메인
14.01
16.01
224.29
14' x 16"
2pc Bathroom
메인
4.99
4.99
24.87
5' x 5'
세탁소
메인
8.01
6.00
48.06
8' x 6'































































