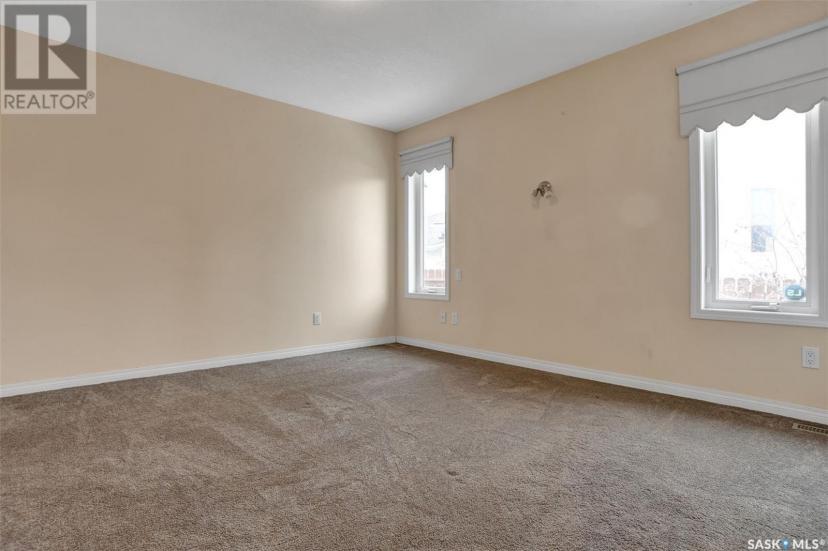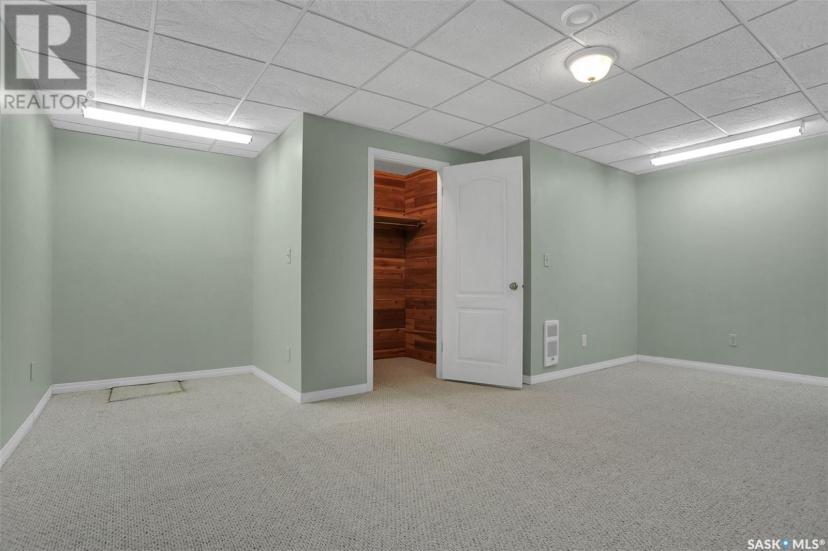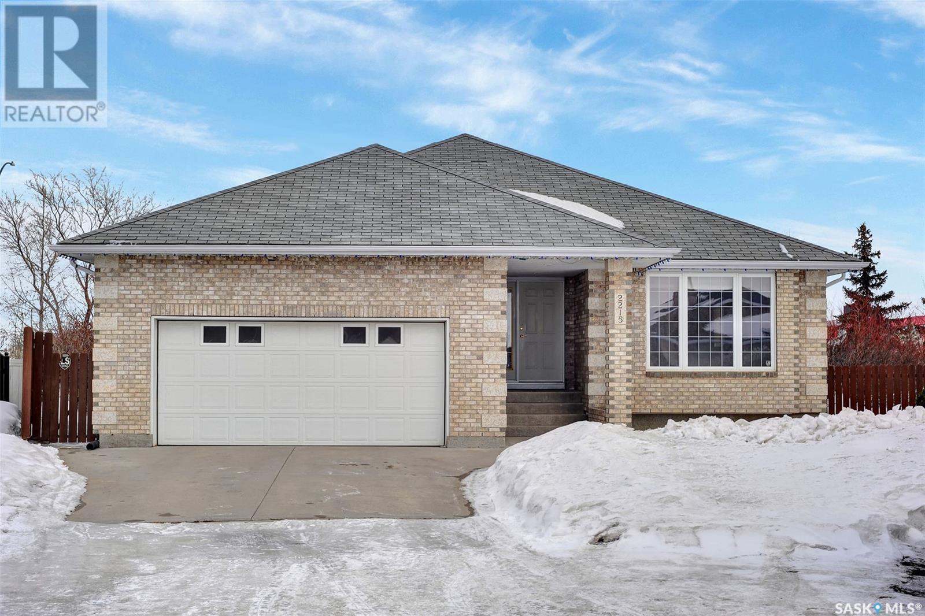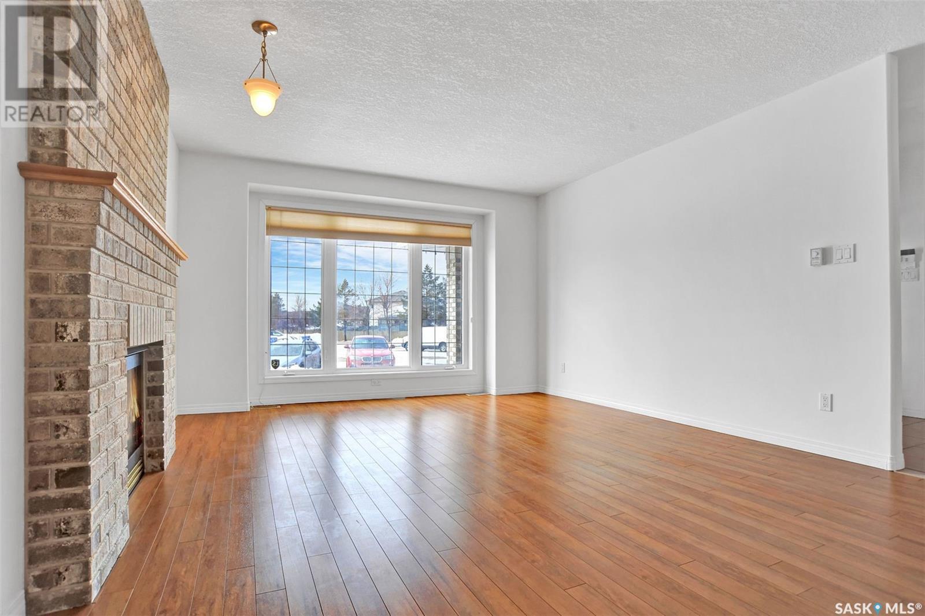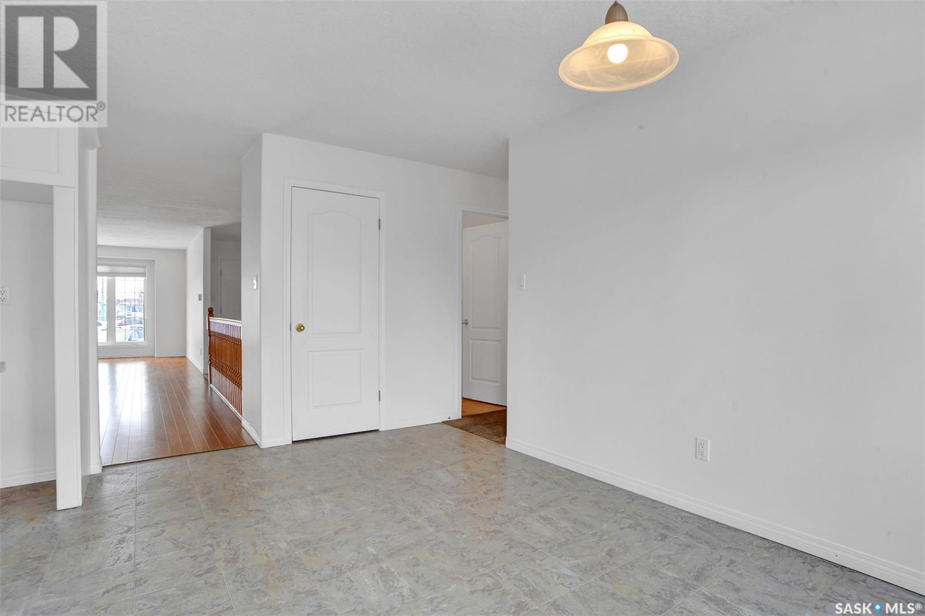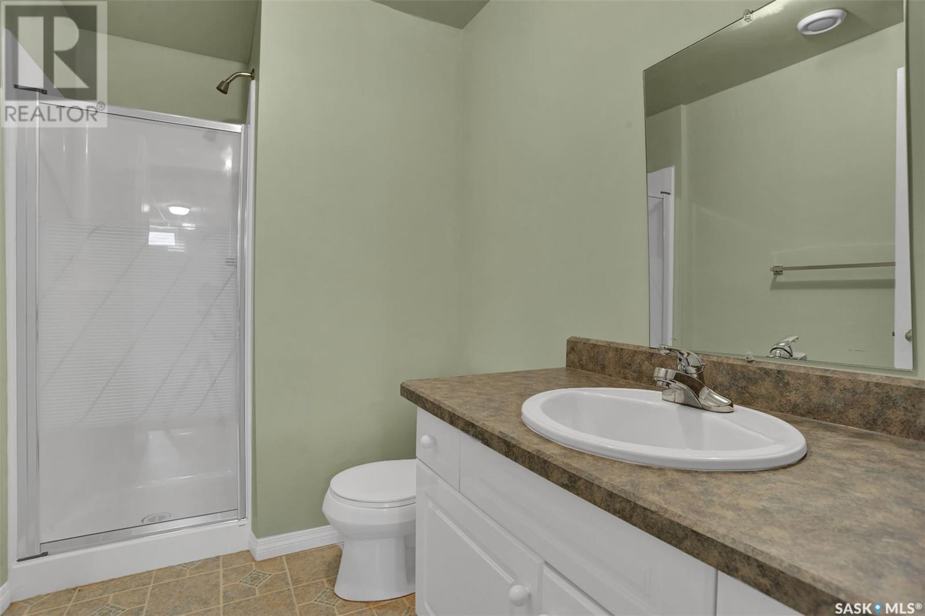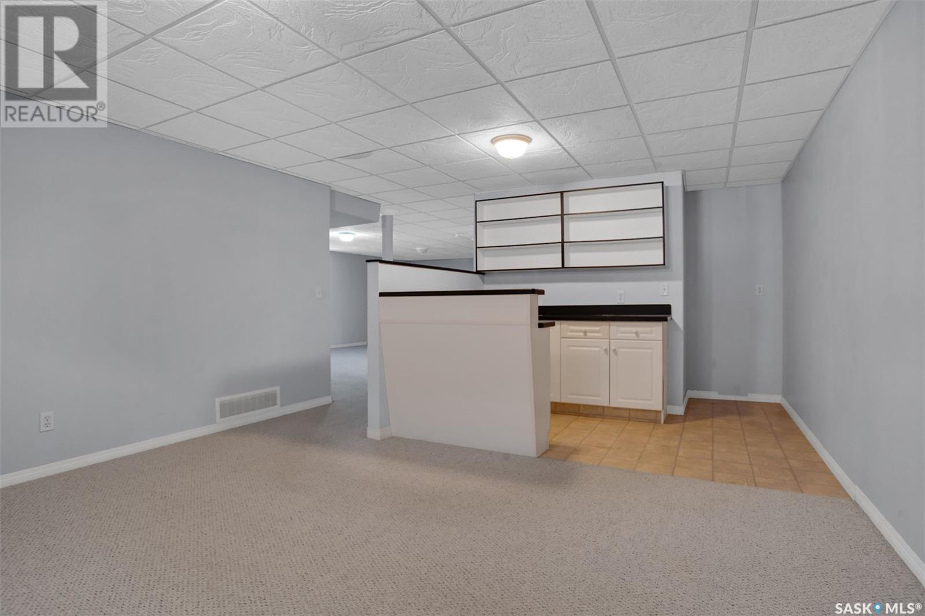- Saskatchewan
- Regina
2215 Calla Bay
CAD$489,900
CAD$489,900 호가
2215 Calla BayRegina, Saskatchewan, S4V2Y4
Delisted · Delisted ·
43| 1522 sqft

打开地图
Log in to view more information
登录概要
IDSK923371
状态Delisted
소유권Freehold
类型Residential House,Bungalow
房间卧房:4,浴室:3
面积(ft²)1522 尺²
Land Size6481 sqft
房龄建筑日期: 2000
挂盘公司eXp Realty
详细
Building
화장실 수3
침실수4
가전 제품Dishwasher,Window Coverings,Garage door opener remote(s)
Architectural StyleBungalow
건설 날짜2000
에어컨Central air conditioning
난로연료Gas
난로True
난로유형Conventional
가열 방법Natural gas
난방 유형Forced air
내부 크기1522 sqft
유형House
토지
충 면적6481 sqft
면적6481 sqft
토지false
울타리유형Fence
풍경Lawn
Size Irregular6481.00
Attached Garage
Parking Space(s)
기타
특성Double width or more driveway
壁炉True
供暖Forced air
附注
Very happy to share with you the details of this large bungalow nestled in a nice bay location with quick access to many amenities. Check it out! The full front brick exterior has a classic elegance. Stepping inside, the foyer offers direct entrance to the double garage. Hang up your coat and away we go! The expansive living room and dining room area is flooded with natural light. Create great air flow between 2 opening living room windows and 2 opening dining room windows. A brick faced gas fireplace is well situated in the room. Spread out the furniture: there's plenty of room for all! The kitchen provides your family with space for food prep and eating. Loads of white cabinets designed with staggered tops and caps. Pull out drawers. Granite counter tops. Garden window over sink. Under-cabinet lighting. Centre island with eating bar.There's also a corner pantry and a separate cupboard for even more storage. Down the hall is the conveniently situated main floor laundry room. Then there's the full bath, 2 bedrooms plus the primary bedroom which features a walk-in closet and full bath. The main floor has been freshly painted and feels light and bright. And there's more! Downstairs there's a massive L-shaped family room/rec room, a large bedroom with cedar lined closet and a 3/4 bath. In another area is a kitchenette-type space with a bar sink, built in cabinets and lino flooring. And then there's a space with a window. There's also a large storage room which has a laundry sink, high efficient furnace, water heater and water softner. This home can provide home office space, large family space: it is a very functional and welcoming home that is ready for new owners. (id:22211)
The listing data above is provided under copyright by the Canada Real Estate Association.
The listing data is deemed reliable but is not guaranteed accurate by Canada Real Estate Association nor RealMaster.
MLS®, REALTOR® & associated logos are trademarks of The Canadian Real Estate Association.
位置
省:
Saskatchewan
城市:
Regina
社区:
Spruce Meadows
房间
房间
层
长度
宽度
面积
기타
지하실
24.67
12.17
300.30
24 ft ,8 in x 12 ft ,2 in
가족
지하실
25.66
15.68
402.35
25 ft ,8 in x 15 ft ,8 in
3pc Bathroom
지하실
NaN
Measurements not available
Dining nook
지하실
14.07
11.58
163.01
14 ft ,1 in x 11 ft ,7 in
Dining nook
지하실
5.58
9.84
54.90
5 ft ,7 in x 9 ft ,10 in
침실
지하실
16.99
18.50
314.47
17 ft x 18 ft ,6 in
저장고
지하실
14.34
13.85
198.50
14 ft ,4 in x 13 ft ,10 in
거실
메인
14.99
12.01
180.04
15 ft x 12 ft
현관
메인
6.99
6.33
44.25
7 ft x 6 ft ,4 in
식사
메인
10.01
12.24
122.46
10 ft x 12 ft ,3 in
주방
메인
14.60
18.01
262.97
14 ft ,7 in x 18 ft
세탁소
메인
6.00
5.68
34.08
6 ft x 5 ft ,8 in
4pc Bathroom
메인
NaN
Measurements not available
침실
메인
9.91
10.01
99.15
9 ft ,11 in x 10 ft
침실
메인
10.93
9.91
108.25
10 ft ,11 in x 9 ft ,11 in
Primary Bedroom
메인
12.60
12.60
158.72
12 ft ,7 in x 12 ft ,7 in
4pc Ensuite bath
메인
NaN
Measurements not available

















