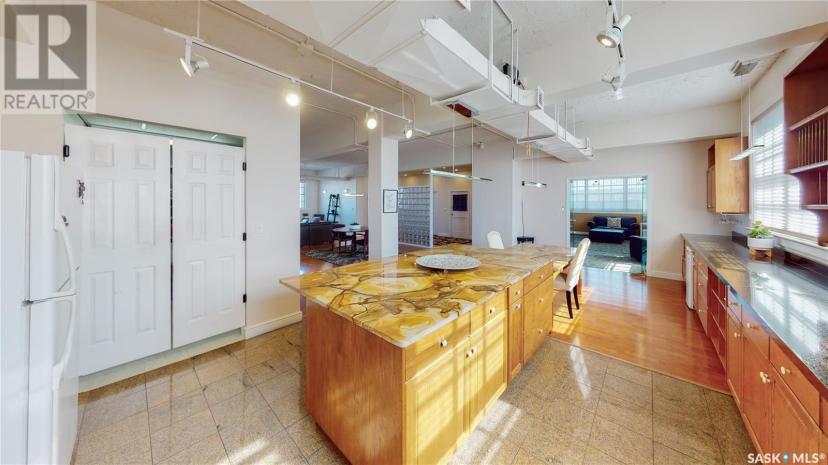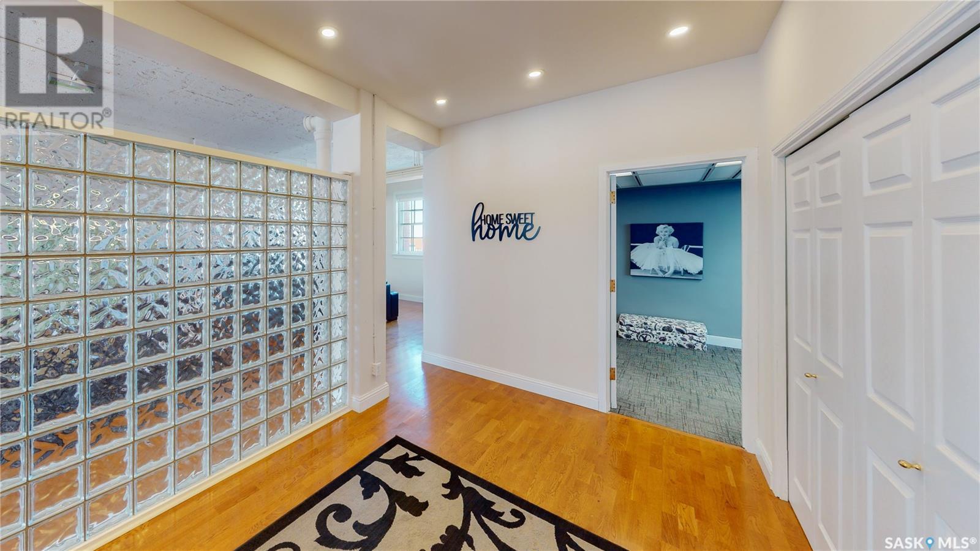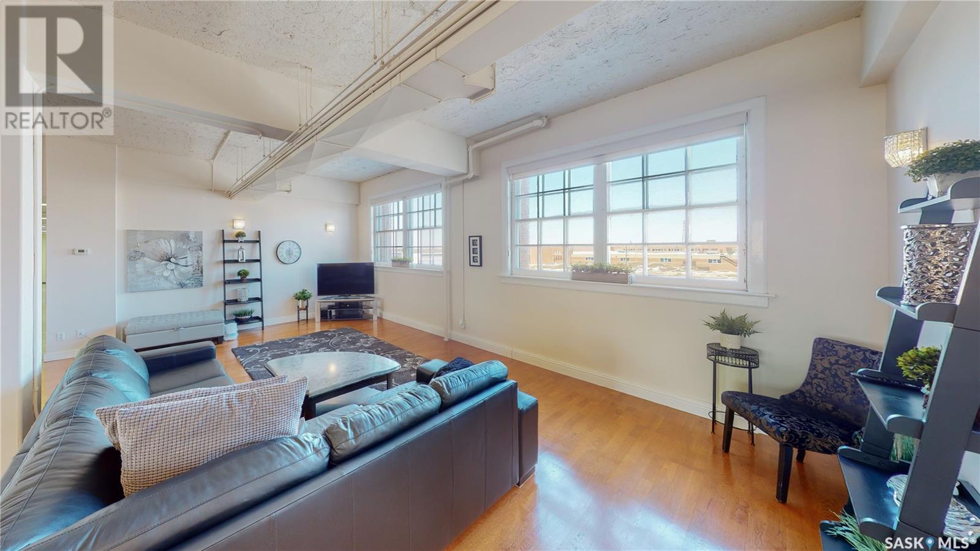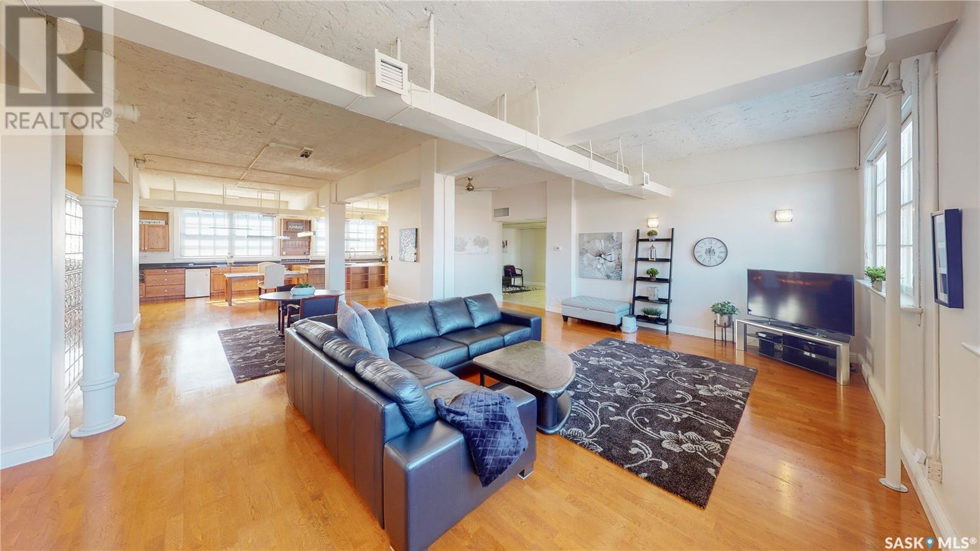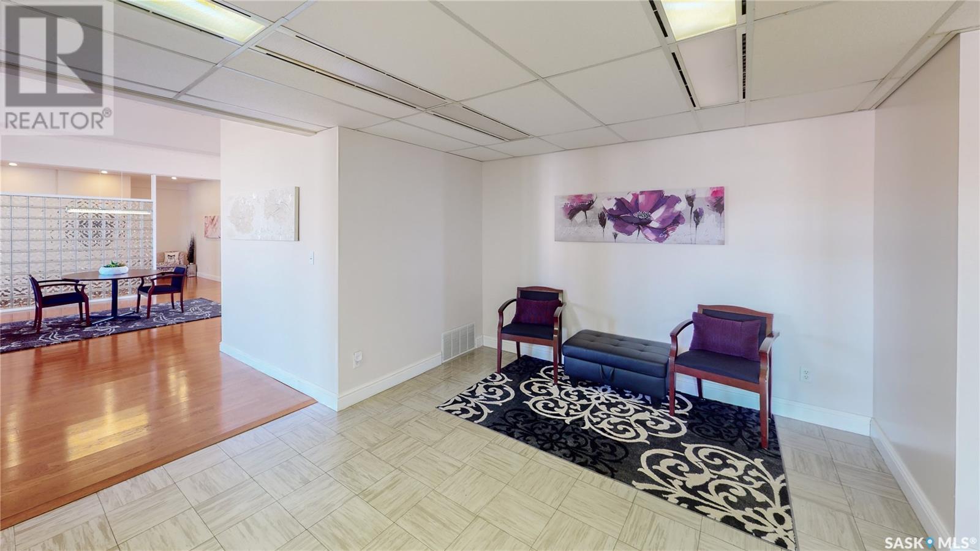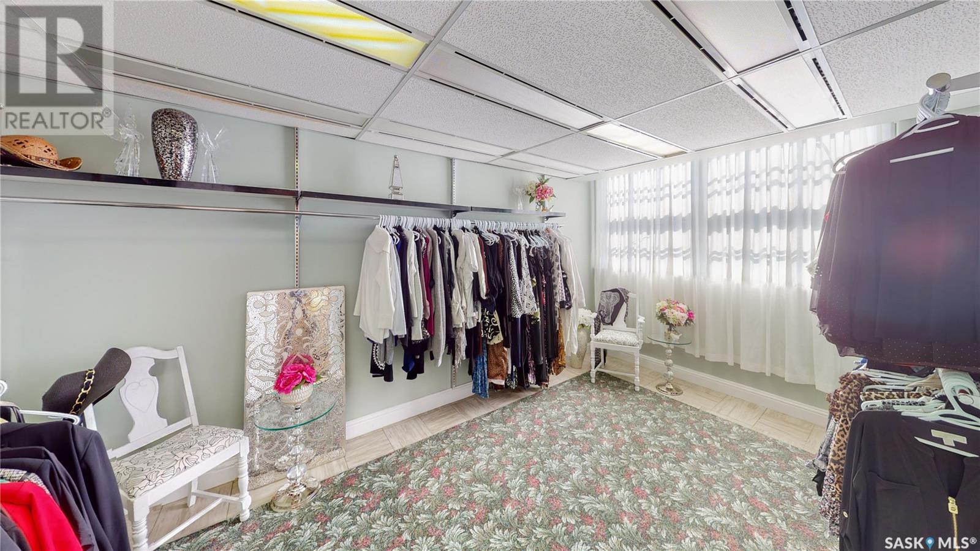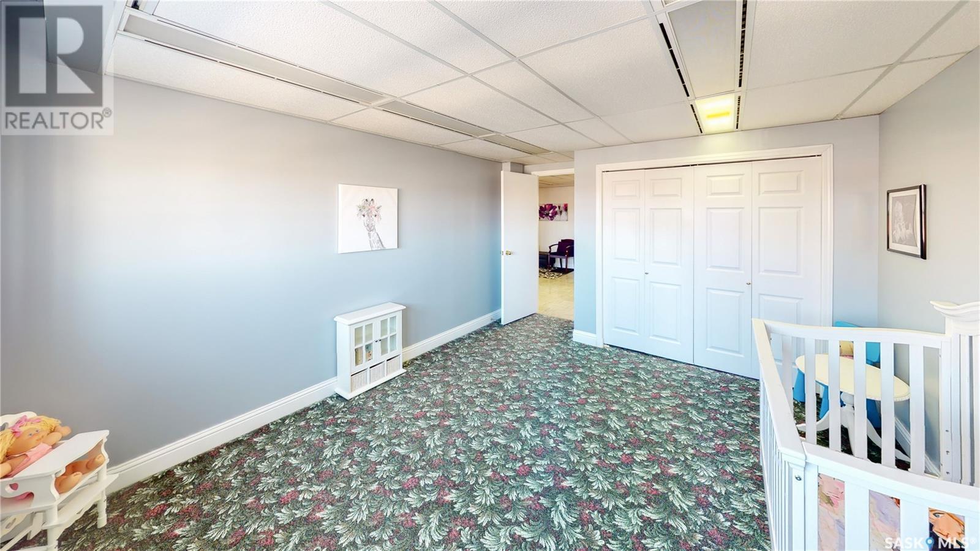- Saskatchewan
- Regina
1150 Rose St
CAD$399,900
CAD$399,900 호가
300 1150 Rose StRegina, Saskatchewan, S4P2A3
Delisted
32| 4512 sqft

打开地图
Log in to view more information
登录概要
IDSK923425
状态Delisted
소유권Condominium/Strata
类型Residential Apartment
房间卧房:3,浴室:2
面积(ft²)4512 尺²
房龄建筑日期: 1913
管理费(月)914.55
挂盘公司Realty Executives Diversified Realty
详细
Building
화장실 수2
침실수3
가전 제품Washer,Refrigerator,Intercom,Dishwasher,Dryer,Window Coverings,Garage door opener remote(s),Stove
Architectural StyleHigh rise
건설 날짜1913
에어컨Central air conditioning
난로연료Gas
난로True
난로유형Conventional
가열 방법Natural gas
난방 유형Forced air,Hot Water
내부 크기4512 sqft
유형Apartment
토지
토지false
Detached Garage
Garage
Other
Gravel
Parking Space(s)
주변
커뮤니티 특성Pets Allowed
기타
특성Corner Site,Elevator,Wheelchair access,Double width or more driveway
壁炉True
供暖Forced air,Hot Water
房号300
附注
This one of a kind warehouse executive condo in the W.G. Downing building has heritage status and is located in the Warehouse District. It is within walking distance to unique shopping, restaurants, pubs and so much more. With over 4,500 sq ft this unit has the entire third floor with windows looking out in every direction of the city. Upon entering, there is a massive office area off the spacious foyer, perfect to work from home. Desk, working table and 2 chairs included. After a day in the office, you are only a few steps away to relax in the library by the fireplace or plan dinner in your gourmet kitchen. This kitchen is equipped with a Jenn-Air oven and gas range, Corian countertops, wine rack & bar fridge, a walk-in pantry, remote controlled light fixtures, and granite tile flooring. The island with beautiful granite extends to the eating area with a matching table that is movable. In-between the kitchen and living area you can entertain many people in your formal dining area. Entering the library thru glass doors, there is a wall of shelves with a movable ladder for easy access to the top shelf. As you walk down the wide hall there are two large bedrooms on one side and the primary bedroom on the other side. The primary bedroom’s walk-in closet is 15’x10’. The ensuite has a jetted tub and separate shower. Further down the hall is a nook area, great to get cozy and watch a movie. The laundry room has an abundance of counter space and cupboards. At the end of this unit is a huge utility room with so much storage. There is also access to the back stairwell and access to the freight elevator for making moving easy! This unit comes with a double detached garage, approx. 22’x23’ plus two (2) surface parking stalls along the building, #3 & #4. (id:22211)
The listing data above is provided under copyright by the Canada Real Estate Association.
The listing data is deemed reliable but is not guaranteed accurate by Canada Real Estate Association nor RealMaster.
MLS®, REALTOR® & associated logos are trademarks of The Canadian Real Estate Association.
位置
省:
Saskatchewan
城市:
Regina
社区:
Warehouse District
房间
房间
层
长度
宽度
面积
현관
메인
11.68
19.00
221.87
11'8" x 19'
사무실
메인
24.41
13.58
331.55
24'5" x 13'7"
주방
메인
13.85
14.17
196.23
13'10" x 14'2"
식사
메인
10.93
14.34
156.64
10'11" x 14'4"
기타
메인
22.57
15.32
345.84
22'7" x 15'4"
식사
메인
10.83
16.83
182.22
10'10" x 16'10"
거실
메인
14.60
23.49
342.96
14'7" x 23'6"
Primary Bedroom
메인
12.01
19.65
235.98
12' x 19'8"
사무실
메인
10.01
15.32
153.32
10' x 15'4"
4pc Ensuite bath
메인
10.66
12.07
128.74
10'8" x 12'1"
침실
메인
11.52
14.40
165.86
11'6" x 14'5"
침실
메인
12.07
16.08
194.09
12'1" x 16'1"
4pc Bathroom
메인
7.15
10.50
75.09
7'2" x 10'6"
Dining nook
메인
16.50
9.58
158.10
16'6" x 9'7"
기타
메인
13.48
18.41
248.18
13'6" x 18'5"
세탁소
메인
14.17
19.65
278.54
14'2" x 19'8"
저장고
메인
11.32
14.34
162.28
11'4" x 14'4



















