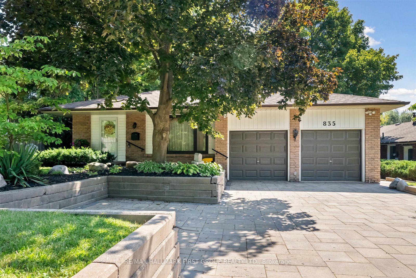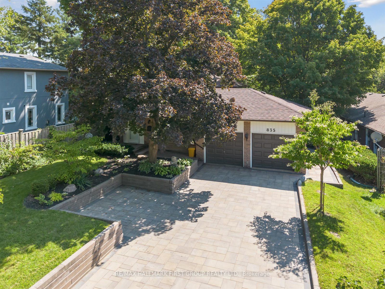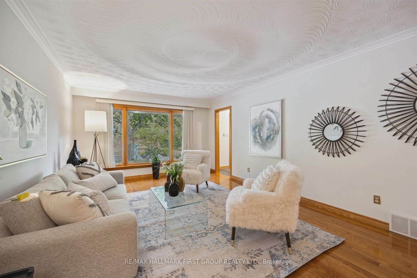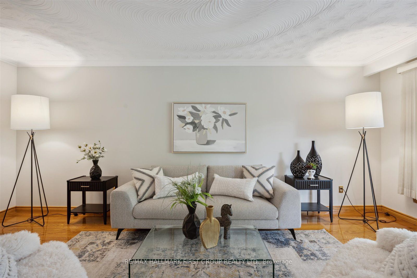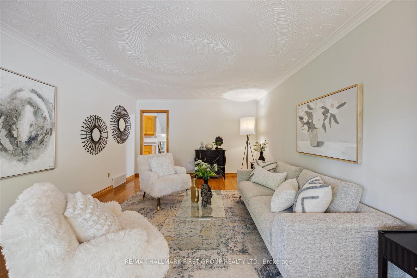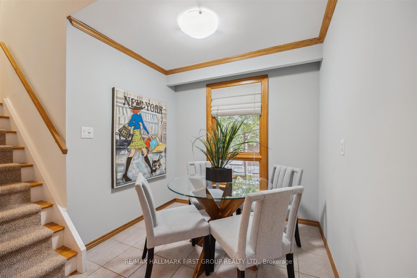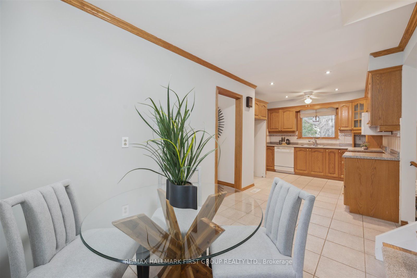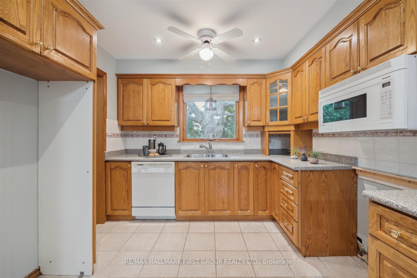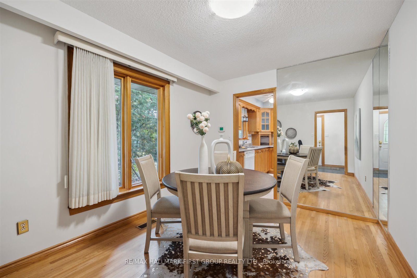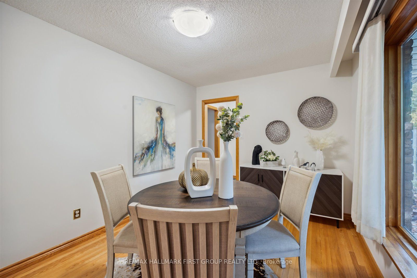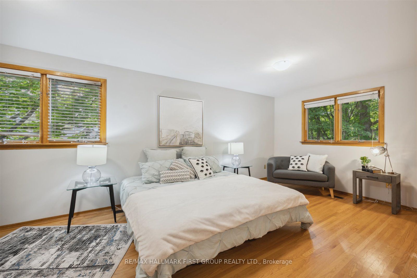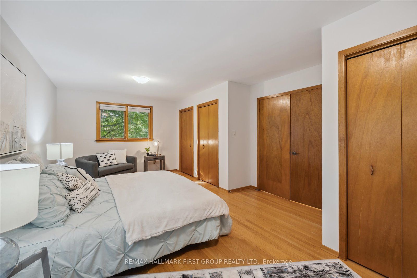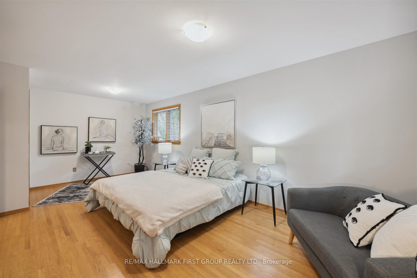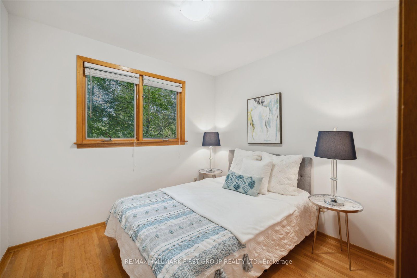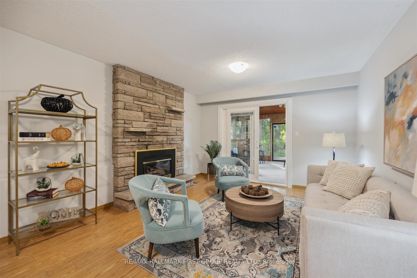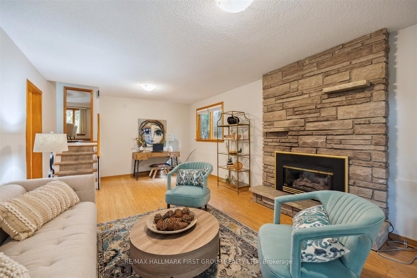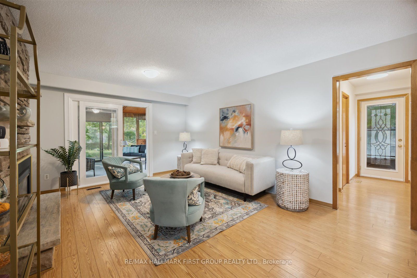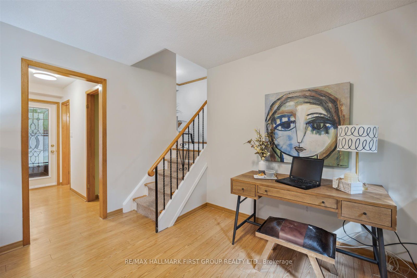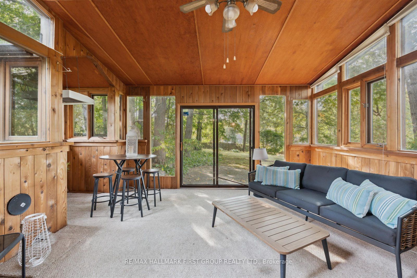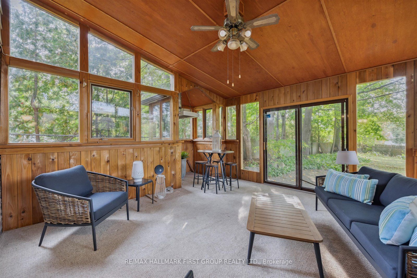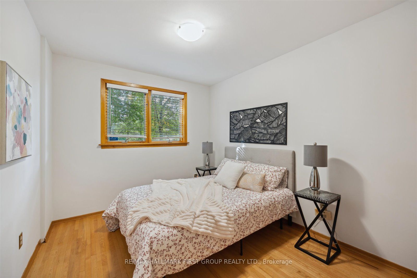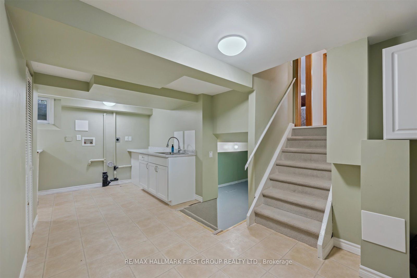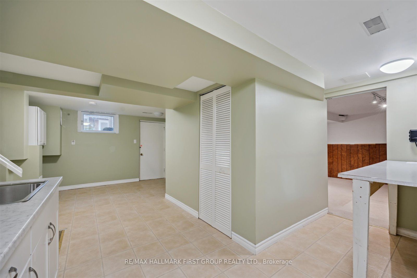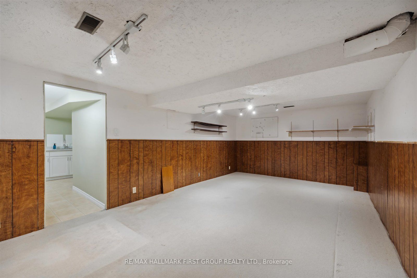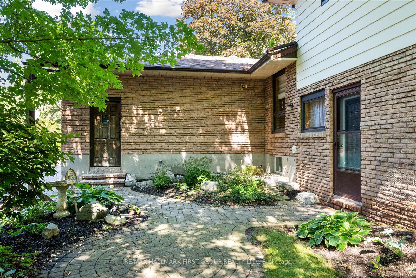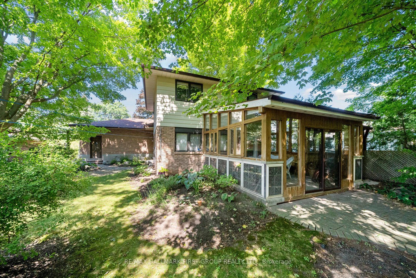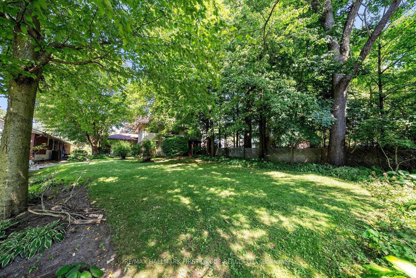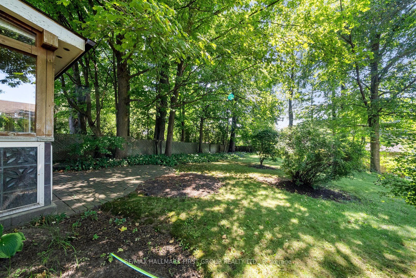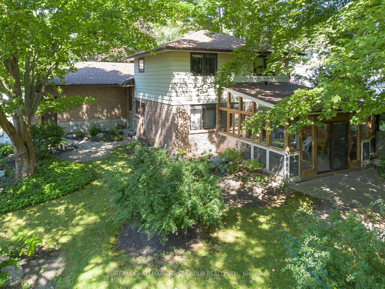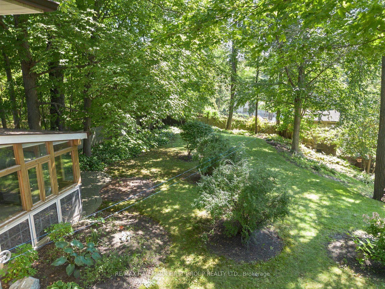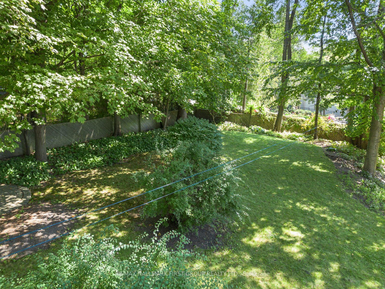- Ontario
- Pickering
835 Finch Ave
成交CAD$x,xxx,xxx
CAD$1,149,000 호가
835 Finch AvePickering, Ontario, L1V1J4
매출
328(2+6)

打开地图
Log in to view more information
登录概要
IDE7036008
状态매출
소유권자유보유권
类型주택 스플릿,House,단독 주택
房间卧房:3,厨房:2,浴室:2
占地55.06 * 181.71 Feet
Land Size10004.95 ft²
车位2 (8) 외부 차고 +6
房龄
交接日期TBA
挂盘公司RE/MAX HALLMARK FIRST GROUP REALTY LTD.
详细
Building
화장실 수2
침실수3
지상의 침실 수3
지하 개발Partially finished
지하실 유형N/A (Partially finished)
스타일Detached
스플릿Backsplit
에어컨Central air conditioning
외벽Brick,Vinyl siding
난로True
가열 방법Natural gas
난방 유형Forced air
내부 크기
유형House
Architectural StyleBacksplit 5
Fireplace있음
Rooms Above Grade11
Heat SourceGas
Heat TypeForced Air
물Municipal
토지
면적55.06 x 181.71 FT
토지false
Size Irregular55.06 x 181.71 FT
주차장
Parking FeaturesPrivate
기타
Den Familyroom있음
InclusionsExisting: microwave, dishwasher, all electrical light fixtures, all window coverings.
Internet Entire Listing Display있음
하수도Sewer
地下室Partially Finished
泳池None
壁炉Y
空调Central Air
供暖강제 공기
家具없음
朝向남
附注
Welcome to 835 Finch, this sprawling five level backsplit sitting on a premium lot with a double car garage is larger than it looks! Tastefully & Professionally landscaped front yard, family sized living and dining room, bright eat-in kitchen, oversized family room with fireplace and walk out to three season room with vaulted ceilings, plenty of windows, gas hook up and walk out to private treed backyard. On the upper level you'll find an oversized primary bedroom with double closets and a generous secondary bedroom, third bedroom is located on the lower family room level with a double closet. There are 2 separate side entrances! One leads to the family room, and the other leads to the lower level and potential in-law suite which features two spacious recreation rooms, and laundry room.
The listing data is provided under copyright by the Toronto Real Estate Board.
The listing data is deemed reliable but is not guaranteed accurate by the Toronto Real Estate Board nor RealMaster.
位置
省:
Ontario
城市:
Pickering
社区:
Dunbarton 10.02.0090
交叉路口:
Finch Ave / Spruce Hill Rd
房间
房间
层
长度
宽度
面积
Living Room
메인
12.57
19.59
246.12
Dining Room
메인
9.38
12.30
115.44
주방
메인
13.12
9.71
127.44
아침
메인
8.83
7.87
69.49
Primary Bedroom
Upper
21.16
10.63
224.94
Bedroom 2
Upper
9.38
8.86
83.12
패밀리 룸
In Between
20.73
12.53
259.87
일광욕실
In Between
15.09
14.11
212.91
Bedroom 3
In Between
10.70
9.09
97.20
Living Room
Lower
20.80
12.40
257.96
레크리에이션
Lower
20.93
13.81
289.12
레크리에이션
Lower
20.93
13.81
289.12
学校信息
私校K-8 年级
William Dunbar Public School
1030 Glenanna Rd, 피커링0.93 km
小学初中英语
9-12 年级
Pine Ridge Secondary School
2155 Liverpool Rd N, 피커링2.051 km
高中英语
K-8 年级
St. Elizabeth Seton Catholic School
490 Strouds Lane, 피커링1.903 km
小学初中英语
9-12 年级
St. Mary Catholic Secondary School
1918 Whites Rd, 피커링0.623 km
高中英语
1-8 年级
Maple Ridge Public School
2010 Bushmill St, 피커링1.727 km
小学初中沉浸法语课程
9-12 年级
Dunbarton High School
655 Sheppard Ave, 피커링2.029 km
高中沉浸法语课程
1-8 年级
St. Monica Catholic School
275 Twyn Rivers Dr, 피커링2.956 km
小学初中沉浸法语课程
9-12 年级
St. Mary Catholic Secondary School
1918 Whites Rd, 피커링0.623 km
高中沉浸法语课程
预约看房
反馈发送成功。
Submission Failed! Please check your input and try again or contact us

