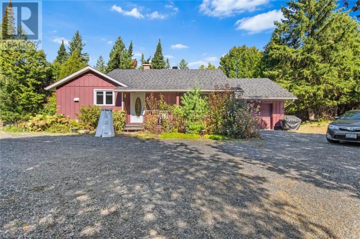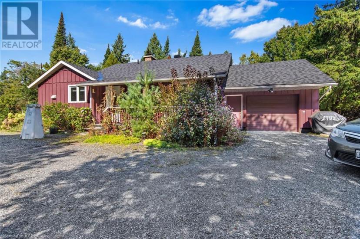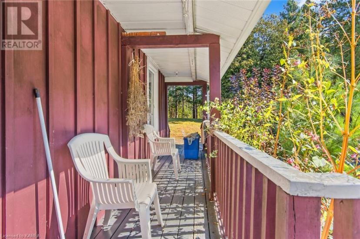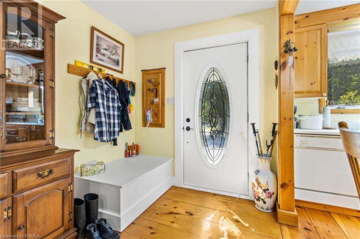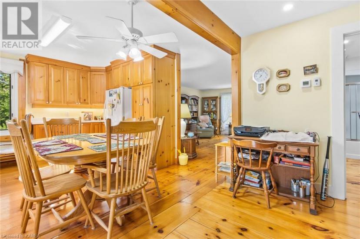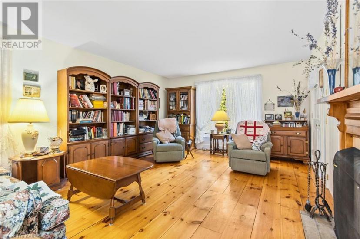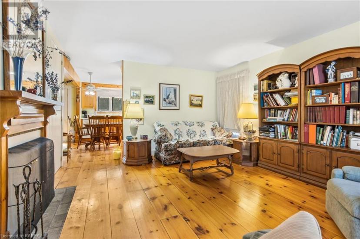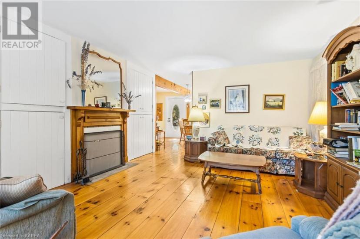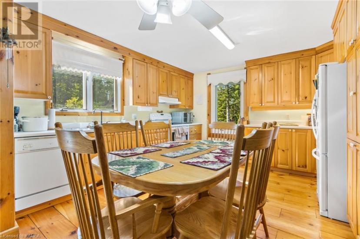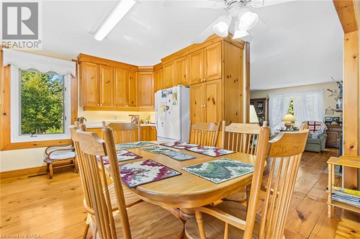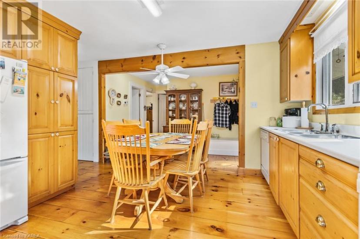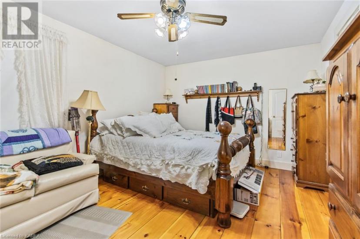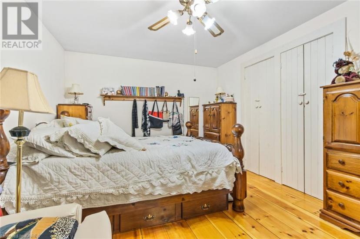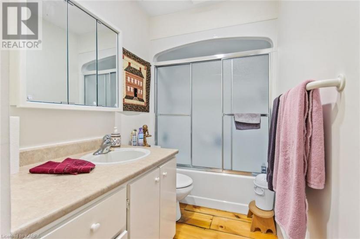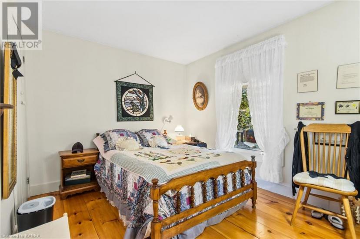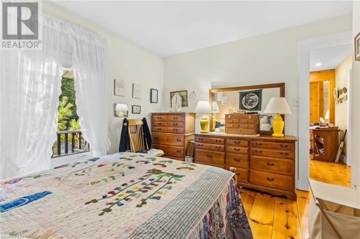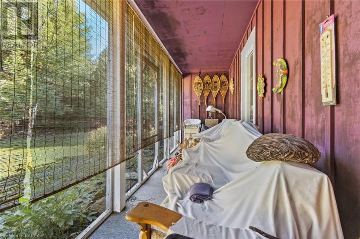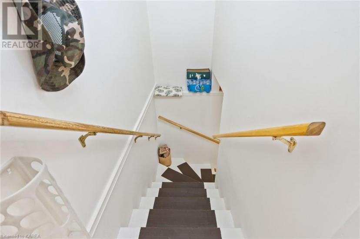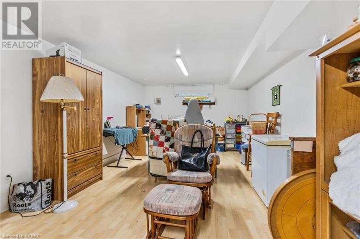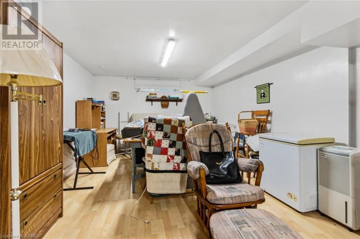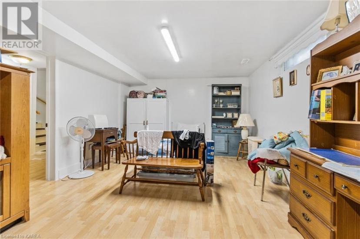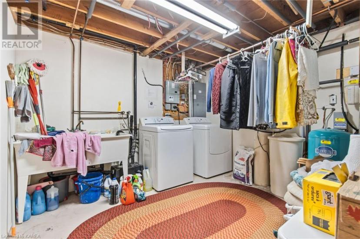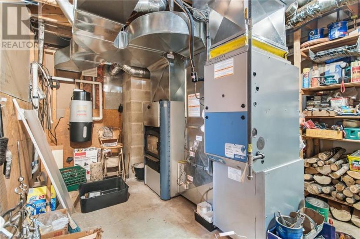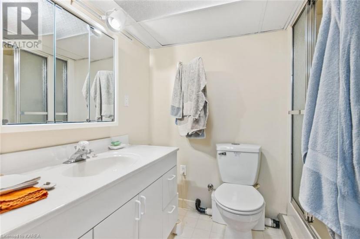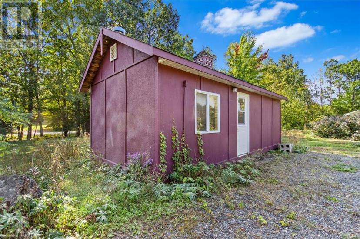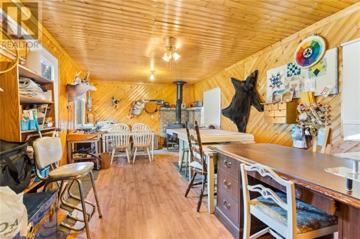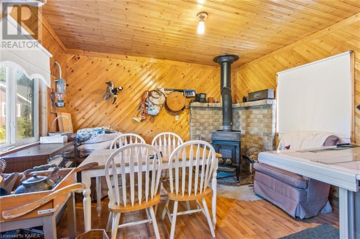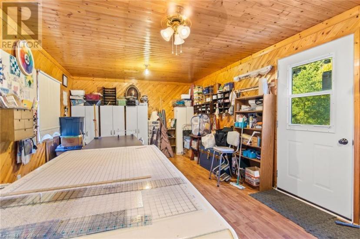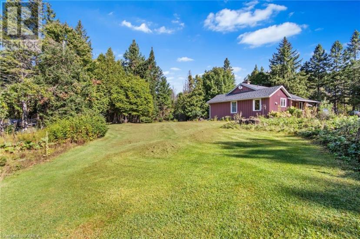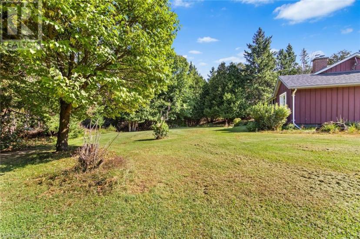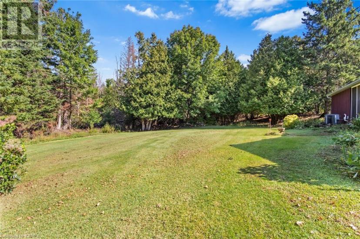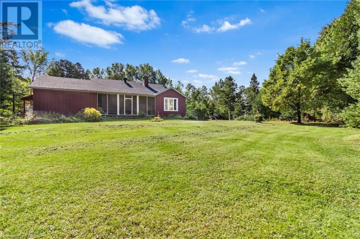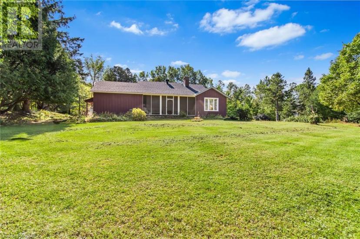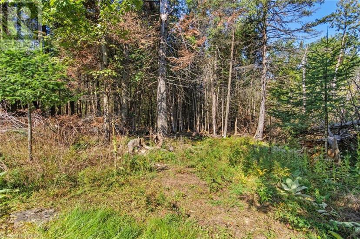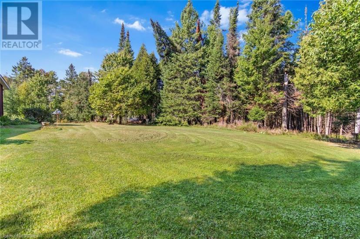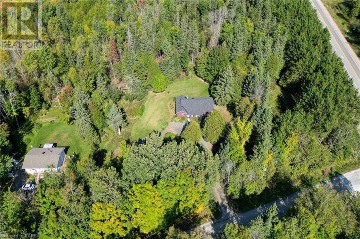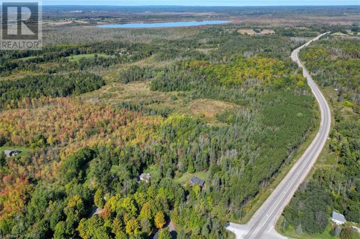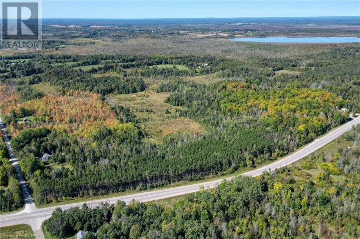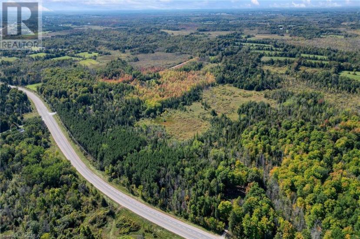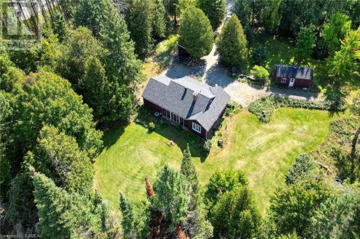- Ontario
- Perth
1256 Drummond 9a Conc
CAD$719,995 판매
1256 Drummond 9a ConcPerth, Ontario, K7H3C8
224| 1836 sqft

打开地图
Log in to view more information
登录概要
ID40535618
状态Current Listing
소유권Freehold
类型Residential House,Detached,Bungalow
房间卧房:2,浴室:2
面积(ft²)1836 尺²
Land Size25 - 50 acres
房龄
挂盘公司Re/Max Rise Executives, Brokerage
详细
건물
화장실 수2
침실수2
지상의 침실 수2
가전 제품Central Vacuum,Dryer,Refrigerator,Stove,Washer
지하 개발Finished
스타일Detached
에어컨Central air conditioning
난로False
난방 유형Forced air
내부 크기1836.0000
층1
유틸리티 용수Drilled Well
지하실
지하실 유형Full (Finished)
토지
면적25 - 50 acres
교통Highway Nearby
토지true
시설Place of Worship,Schools
하수도Septic System
주변
커뮤니티 특성Quiet Area,School Bus
시설Place of Worship,Schools
기타
특성Crushed stone driveway,Country residential
地下室완성되었다,전체(완료)
壁炉False
供暖Forced air
附注
A PLACE TO ROAM. Welcome to this beautiful board and batten home on 27 acres between Perth and Carleton Place. Feel the country charm upon entering with its large windows, beautiful wide pine plank floors throughout, built in cabinetry and cozy wood fireplace. The eat-in kitchen has beautiful pine cabinets and plenty of counter space ,a great place for family and friends to gather. The 2 bedrooms are spacious with farmhouse style closet doors and pine floors. Downstairs you will find a large finished rec-room, utility room, laundry, a second bath and inside entry from the attached garage. Ok now that I have your interest, lets go outside. If you choose to relax on the front porch or enclosed back porch with your morning coffee you are sure to see an abundance of wildlife. Lets go to the studio/guest cabin with its cozy wood stove and plenty of room for storage or to entertain. You may be wondering about the acreage at this point, well lets take a walk. There are 27 acres here to explore. An outdoor enthusiasts dream consisting of planted white/red pine, spruce plus a mixture of cedar, hardwoods, rock outcroppings near the house and some low lying areas as well. This property has it all. With plenty of frontage on Hwy 7 you may want to explore severance possibilities. Easy commute to Perth, Carleton Place, Ottawa or Smith's Falls. Property being sold as is, where is. (id:22211)
The listing data above is provided under copyright by the Canada Real Estate Association.
The listing data is deemed reliable but is not guaranteed accurate by Canada Real Estate Association nor RealMaster.
MLS®, REALTOR® & associated logos are trademarks of The Canadian Real Estate Association.
位置
省:
Ontario
城市:
Perth
社区:
Perth
房间
房间
层
长度
宽度
面积
저장고
지하실
4.88
6.78
33.09
16'0'' x 22'3''
3pc Bathroom
지하실
2.39
1.80
4.30
7'10'' x 5'11''
세탁소
지하실
3.68
3.35
12.33
12'1'' x 11'0''
유틸리티
지하실
6.86
3.25
22.30
22'6'' x 10'8''
레크리에이션
지하실
3.71
9.14
33.91
12'2'' x 30'0''
Porch
메인
6.88
1.68
11.56
22'7'' x 5'6''
4pc Bathroom
메인
1.50
3.48
5.22
4'11'' x 11'5''
침실
메인
3.68
3.51
12.92
12'1'' x 11'6''
Primary Bedroom
메인
4.70
3.48
16.36
15'5'' x 11'5''
현관
메인
3.12
3.51
10.95
10'3'' x 11'6''
거실
메인
4.67
5.41
25.26
15'4'' x 17'9''
주방
메인
4.17
4.17
17.39
13'8'' x 13'8''

