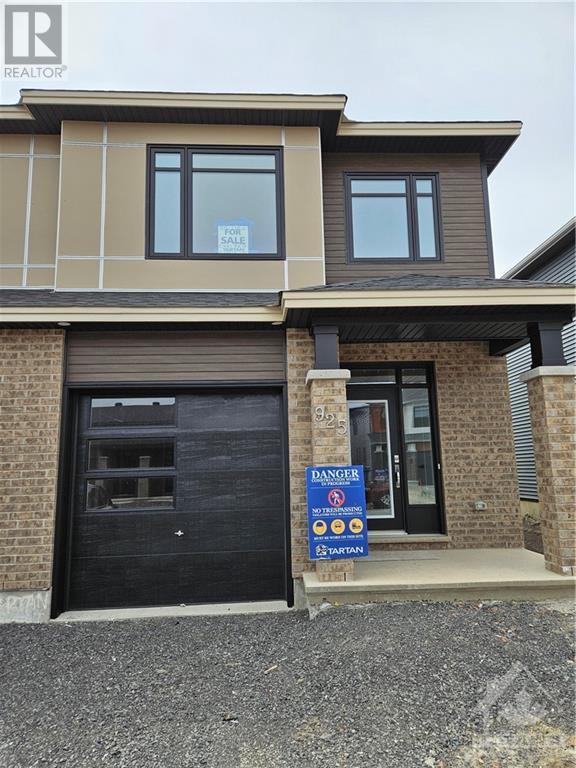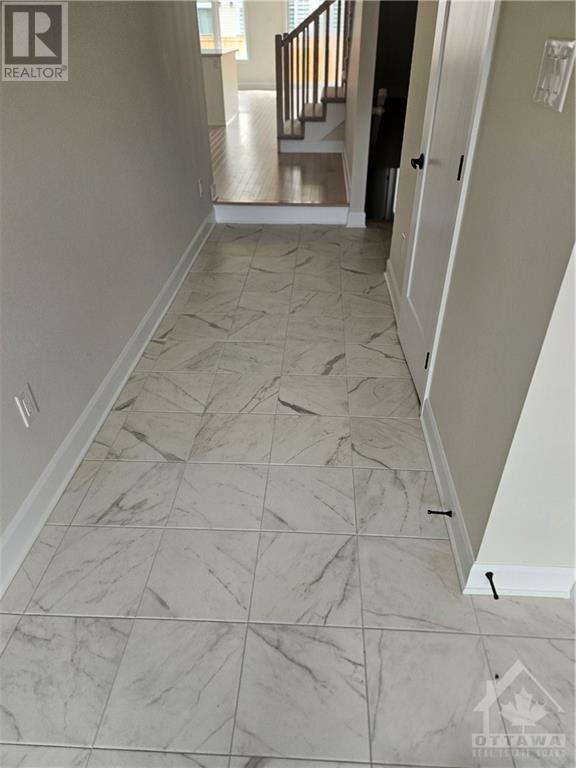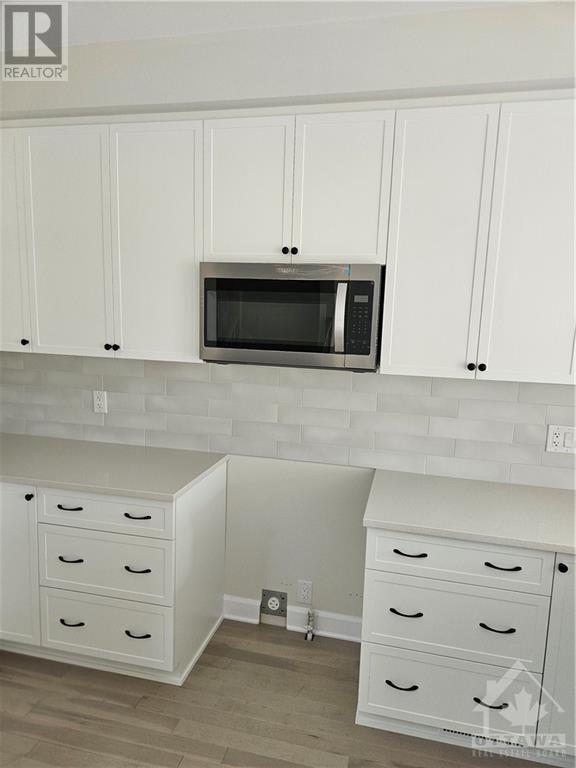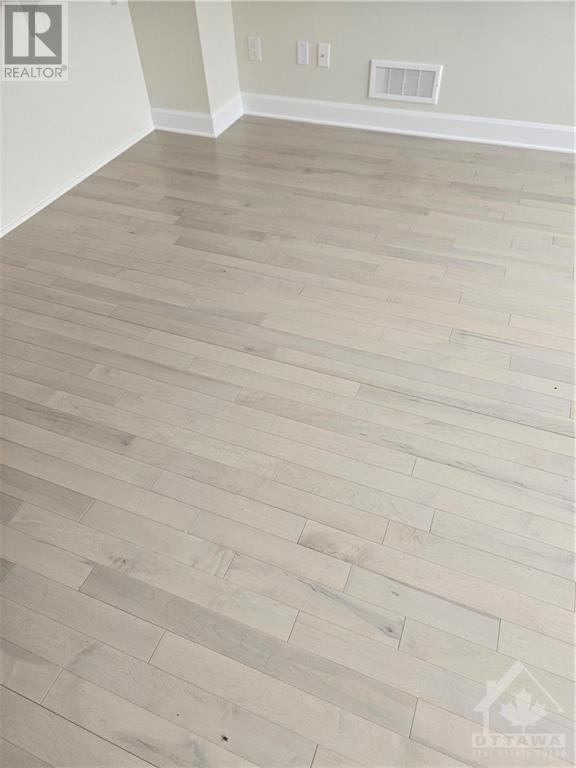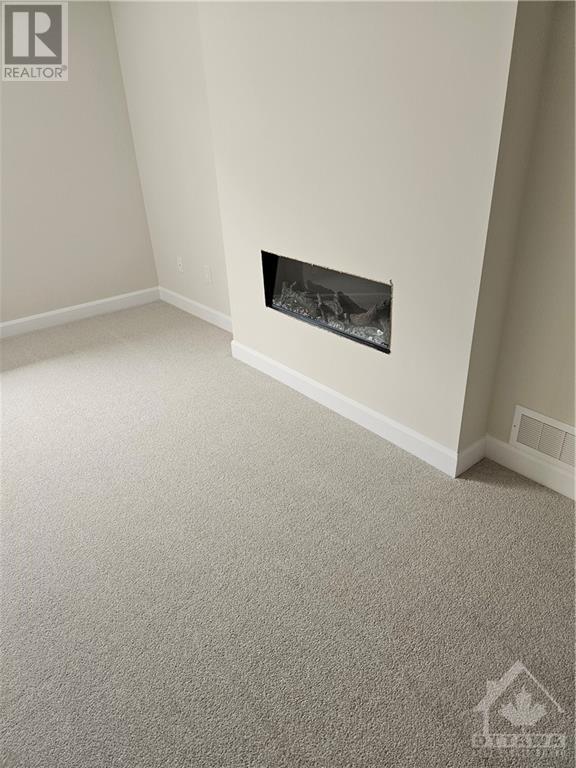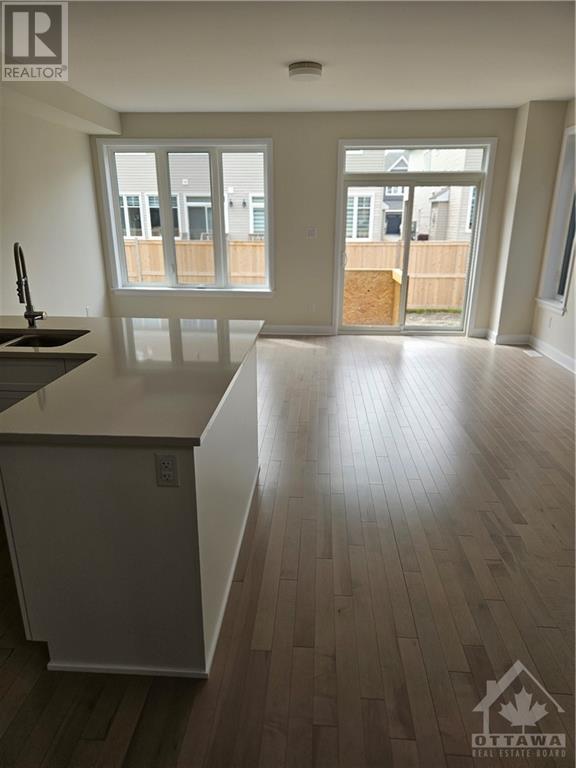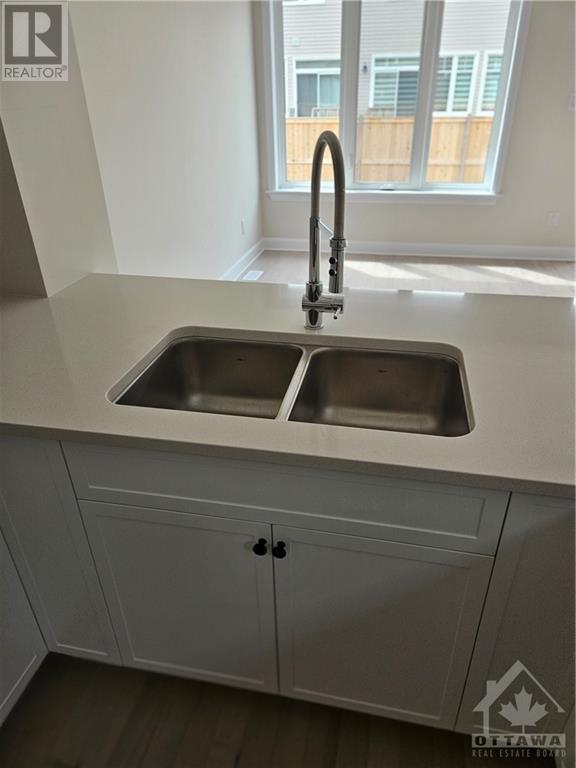- Ontario
- Ottawa
925 Clarkia St
CAD$695,219 판매
925 Clarkia StOttawa, Ontario, K1T0Y2
332

打开地图
Log in to view more information
登录概要
ID1388905
状态Current Listing
소유권Freehold
类型Residential Townhouse,Attached
房间卧房:3,浴室:3
占地25.98 * 98.43 ft 25.98 ft X 98.43 ft
Land Size25.98 ft X 98.43 ft
房龄建筑日期: 2023
挂盘公司OASIS REALTY
详细
건물
화장실 수3
침실수3
지상의 침실 수3
가전 제품Microwave Range Hood Combo
지하 개발Partially finished
건축 자재Wood frame
에어컨Central air conditioning,Air exchanger
외벽Brick,Siding
난로True
난로수량1
바닥Wall-to-wall carpet,Mixed Flooring,Hardwood,Tile
기초 유형Poured Concrete
화장실1
가열 방법Natural gas
난방 유형Forced air
층2
유틸리티 용수Municipal water
지하실
지하실 유형Full (Partially finished)
토지
면적25.98 ft X 98.43 ft
토지false
시설Airport,Public Transit,Shopping
하수도Municipal sewage system
Size Irregular25.98 ft X 98.43 ft
주변
도로No thru road
커뮤니티 특성Family Oriented
시설Airport,Public Transit,Shopping
地下室Partially finished,전체(부분 완료)
壁炉True
供暖Forced air
附注
Brand new construction end unit town with finished basement family room is ready for virtually immediate possession! (30 days/TBA) The "Cortland" model offers a $20K saving off published price, great features and $14K in additional upgrades. quartz counters in kitchen and baths, upgraded hardwood, gas fitting for stove, water line for fridge, AC, upgraded backsplash, pots and pan drawers added, electric fireplace in finished basement family room, lovely finishes chosen by builder designers. (id:22211)
The listing data above is provided under copyright by the Canada Real Estate Association.
The listing data is deemed reliable but is not guaranteed accurate by Canada Real Estate Association nor RealMaster.
MLS®, REALTOR® & associated logos are trademarks of The Canadian Real Estate Association.
位置
省:
Ontario
城市:
Ottawa
社区:
Findlay Creek
房间
房间
层
长度
宽度
面积
Primary Bedroom
Second
3.96
4.70
18.61
13'0" x 15'5"
4pc Ensuite bath
Second
NaN
Measurements not available
기타
Second
NaN
Measurements not available
세탁소
Second
NaN
Measurements not available
3pc Bathroom
Second
NaN
Measurements not available
침실
Second
2.97
4.04
12.00
9'9" x 13'3"
침실
Second
2.74
3.35
9.18
9'0" x 11'0"
가족
지하실
3.66
6.45
23.61
12'0" x 21'2"
유틸리티
지하실
NaN
Measurements not available
저장고
지하실
NaN
Measurements not available
현관
메인
NaN
Measurements not available
주방
메인
2.54
3.81
9.68
8'4" x 12'6"
Great
메인
3.76
5.64
21.21
12'4" x 18'6"
Partial bathroom
메인
NaN
Measurements not available
식사
메인
2.59
3.10
8.03
8'6" x 10'2"
Mud
메인
NaN
Measurements not available
学校信息
私校K-8 年级
Vimy Ridge Public School
4180 Kelly Farm Dr, 오타와0.962 km
小学初中英语
9-12 年级
Ridgemont High School
2597 Alta Vista Dr, 오타와6.958 km
高中英语
7-12 年级
St. Francis Xavier High School
3740 Spratt Rd, Gloucester6.381 km
初中高中英语

