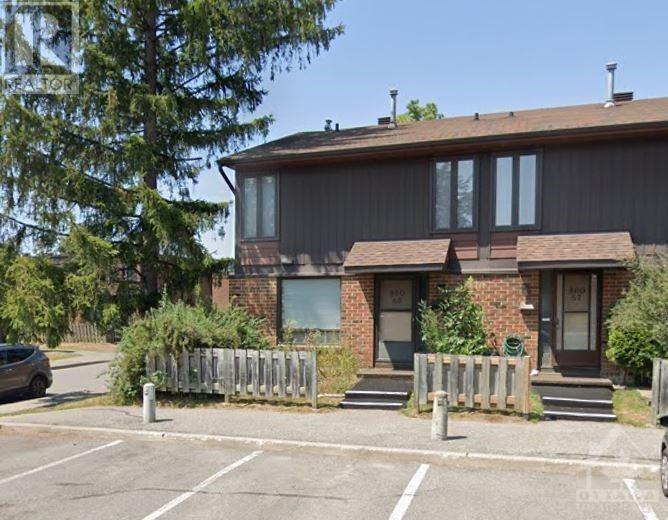- Ontario
- Ottawa
860 Cahill Dr
CAD$379,000 판매
89 860 Cahill DrOttawa, Ontario, K1V9A3
321

打开地图
Log in to view more information
登录概要
ID1383598
状态Current Listing
소유권Condominium/Strata
类型Residential Townhouse,Attached
房间卧房:3,浴室:2
房龄建筑日期: 1977
管理费(月)410
관리비 유형Property Management,Caretaker,Water,Other,See Remarks,Condominium Amenities,Recreation Facilities
挂盘公司POWER MARKETING REAL ESTATE INC.
详细
건물
화장실 수2
침실수3
지상의 침실 수3
시설Laundry - In Suite
가전 제품Refrigerator,Dishwasher,Dryer,Stove,Washer
지하 개발Finished
에어컨Central air conditioning
외벽Brick,Siding
난로False
바닥Wall-to-wall carpet,Mixed Flooring
기초 유형Poured Concrete
화장실1
가열 방법Natural gas
난방 유형Forced air
층2
유틸리티 용수Municipal water
지하실
지하실 유형Full (Finished)
토지
토지false
시설Public Transit,Recreation Nearby,Shopping
울타리유형Fenced yard
하수도Municipal sewage system
주변
커뮤니티 특성Recreational Facilities,Family Oriented,Pets Allowed With Restrictions
시설Public Transit,Recreation Nearby,Shopping
地下室완성되었다,전체(완료)
壁炉False
供暖Forced air
房号89
物业管理Condominium Management Group - 613-237-9519
附注
First time home buyers & investors! 10 minutes to Downtown & close to all amenities! Spacious 3 bedroom home 2 bathrooms, large living room and dining room, large size bedrooms, finished lower level with large family room, laundry room and storage. Large backyard and more! Call now!! 24 hours notice to tenant required for all showing (id:22211)
The listing data above is provided under copyright by the Canada Real Estate Association.
The listing data is deemed reliable but is not guaranteed accurate by Canada Real Estate Association nor RealMaster.
MLS®, REALTOR® & associated logos are trademarks of The Canadian Real Estate Association.
位置
省:
Ontario
城市:
Ottawa
社区:
Hunt Club
房间
房间
层
长度
宽度
面积
Primary Bedroom
Second
5.89
3.51
20.67
19'4" x 11'6"
침실
Second
3.76
2.84
10.68
12'4" x 9'4"
침실
Second
2.92
2.84
8.29
9'7" x 9'4"
가족
Lower
5.79
5.49
31.79
19'0" x 18'0"
세탁소
Lower
NaN
Measurements not available
주방
메인
4.34
2.18
9.46
14'3" x 7'2"
거실
메인
5.71
3.68
21.01
18'9" x 12'1"
식사
메인
3.20
3.07
9.82
10'6" x 10'1"
Partial bathroom
메인
NaN
Measurements not available
学校信息
私校K-3 年级
General Vanier Public School
1025 Harkness Ave, 오타와2.298 km
小学英语
4-8 年级
Fielding Drive Public School
753 Fielding Dr, 오타와1.939 km
小学初中英语
9-12 年级
Brookfield High School
824 Brookfield Rd, 오타와3.247 km
高中英语
K-6 年级
Holy Family Catholic Elementary School
245 Owl Dr, 오타와0.625 km
小学英语
7-12 年级
St. Patrick's Catholic High School
2525 Alta Vista Dr, 오타와3.347 km
初中高中英语
K-4 年级
Bayview Public School
185 Owl Dr, 오타와0.836 km
小学沉浸法语课程



