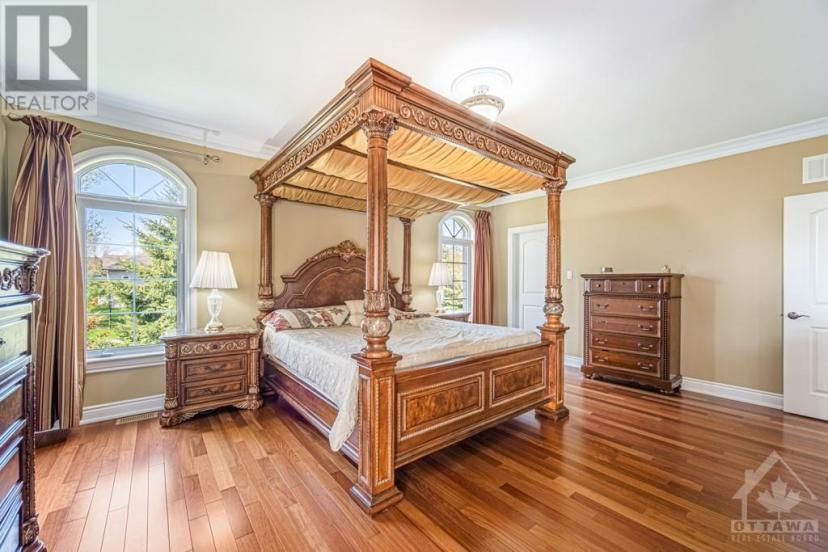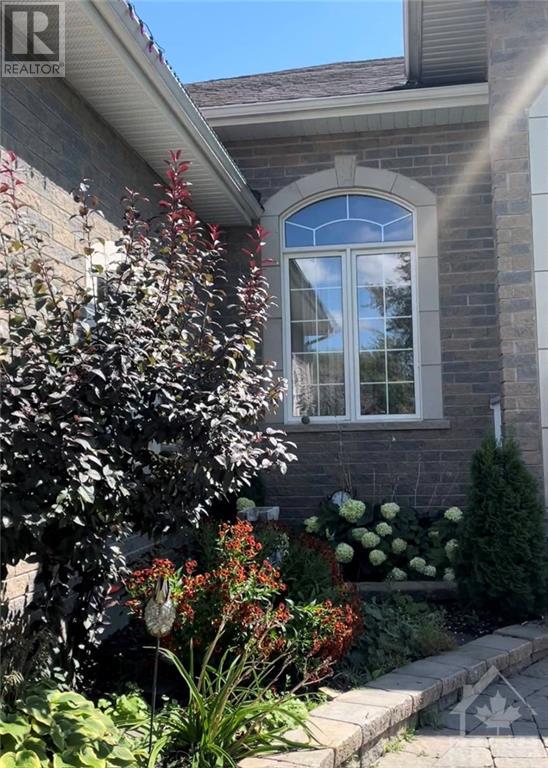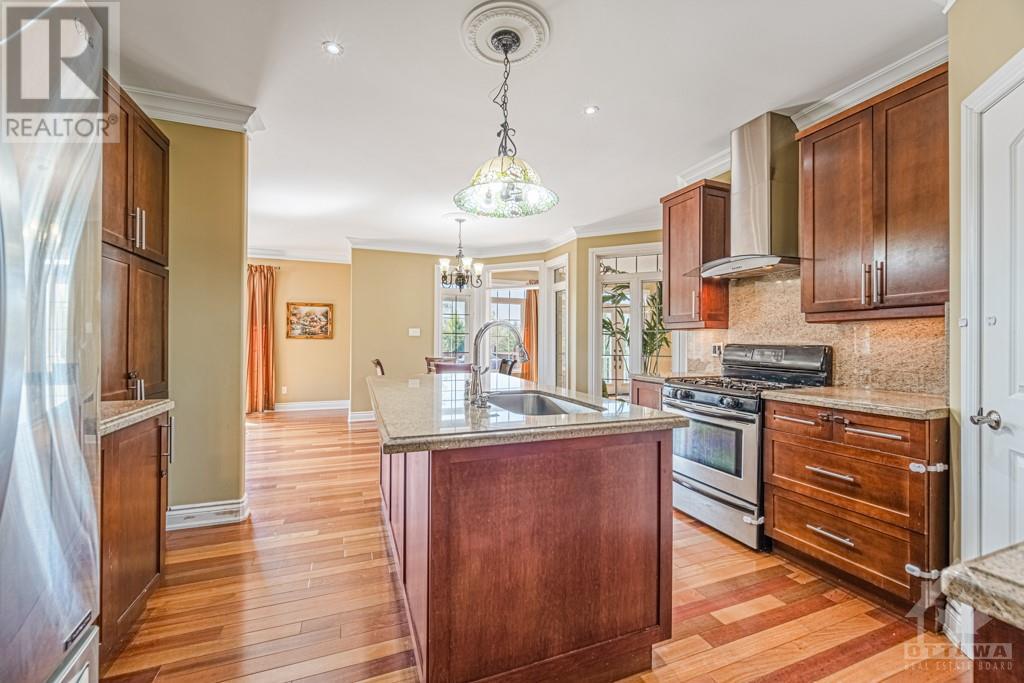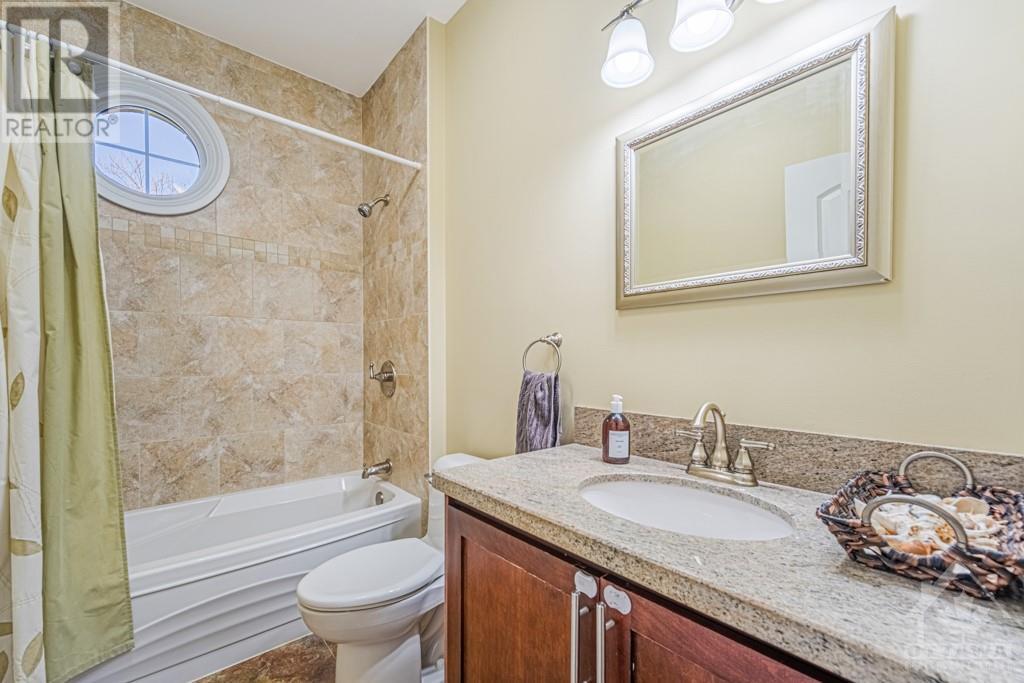- Ontario
- Ottawa
6782 Stanmore St
CAD$1,095,000
CAD$1,095,000 호가
6782 Stanmore StOttawa, Ontario, K4P0A6
Delisted · Delisted ·
3+2410

打开地图
Log in to view more information
登录概要
ID1344853
状态Delisted
소유권Freehold
类型Residential House,Detached,Bungalow
房间卧房:3+2,浴室:4
占地99.38 * 218.44 ft 99.38 ft X 218.44 ft (Irregular Lot)
Land Size99.38 ft X 218.44 ft (Irregular Lot)
房龄建筑日期: 2008
挂盘公司POWER MARKETING REAL ESTATE INC.
详细
Building
화장실 수4
침실수5
지상의 침실 수3
지하의 침실 수2
가전 제품Refrigerator,Dishwasher,Dryer,Stove,Washer
Architectural StyleBungalow
지하 개발Finished
지하실 유형Full (Finished)
건설 날짜2008
스타일Detached
에어컨Central air conditioning
외벽Stone,Brick
난로True
난로수량1
고정물Drapes/Window coverings
바닥Wall-to-wall carpet,Mixed Flooring,Hardwood,Tile
기초 유형Poured Concrete
화장실0
가열 방법Natural gas
난방 유형Forced air
층1
유형House
유틸리티 용수Drilled Well
토지
면적99.38 ft X 218.44 ft (Irregular Lot)
토지false
시설Airport,Golf Nearby
하수도Septic System
Size Irregular99.38 ft X 218.44 ft (Irregular Lot)
Attached Garage
Inside Entry
주변
시설Airport,Golf Nearby
커뮤니티 특성Family Oriented
도로Paved road
Zoning DescriptionResidential
기타
Communication TypeInternet Access
특성Corner Site
地下室완성되었다,Full (Finished)
壁炉True
供暖Forced air
附注
landscaped corner lot with 12 foot ceiling double car garage. features a grand foyer entrance with 12 foot ceilings, formal dining room, open concept kitchen with quartz counters and spacious and sun-filled living room. Beautiful solarium on the main floor with access to a spacious deck that measures 16Ftx32Ft, this can be accessed through the living room and through the primary bedroom which features a 6piece ensuite bath and large walk-in closet. Second large bedroom and a guest bedroom with its own ensuite! The fully finished lower level which can be accessed from the garage features high ceilings, 2 spacious bedrooms, full bath, large family room, room for office or play area, wet bar and wine cellar! Basement can be rented separate if needed! There is an additional electrical panel ready for a generator, full sprinkler system and room for 10 cars! Don’t miss out on this dream home, call today! (id:22211)
The listing data above is provided under copyright by the Canada Real Estate Association.
The listing data is deemed reliable but is not guaranteed accurate by Canada Real Estate Association nor RealMaster.
MLS®, REALTOR® & associated logos are trademarks of The Canadian Real Estate Association.
位置
省:
Ontario
城市:
Ottawa
社区:
Greely
房间
房间
层
长度
宽度
面积
레크리에이션
Lower
29.99
27.76
832.31
30'0" x 27'9"
Games
Lower
33.01
11.75
387.66
33'0" x 11'9"
Workshop
Lower
14.99
10.83
162.33
15'0" x 10'10"
3pc Bathroom
Lower
NaN
Measurements not available
침실
Lower
13.25
13.09
173.51
13'3" x 13'1"
침실
Lower
13.25
12.17
161.33
13'3" x 12'2"
기타
Lower
7.51
5.35
40.18
7'6" x 5'4"
거실
메인
19.75
16.24
320.75
19'9" x 16'3"
가족
메인
14.99
10.99
164.79
15'0" x 11'0"
일광욕실
메인
20.01
10.01
200.26
20'0" x 10'0"
현관
메인
NaN
Measurements not available
주방
메인
10.66
10.01
106.70
10'8" x 10'0"
Eating area
메인
10.99
10.66
117.19
11'0" x 10'8"
식사
메인
16.01
10.99
175.97
16'0" x 11'0"
세탁소
메인
NaN
Measurements not available
4pc Ensuite bath
메인
NaN
Measurements not available
6pc Ensuite bath
메인
NaN
Measurements not available
Primary Bedroom
메인
19.00
14.99
284.82
19'0" x 15'0"
침실
메인
12.01
10.99
131.98
12'0" x 11'0"
침실
메인
12.99
12.60
163.68
13'0" x 12'7"
기타
메인
NaN
Measurements not available
学校信息
私校K-6 年级
Greely Elementary School
7066 Parkway Rd, Greely1.689 km
小学英语
7-8 年级
Metcalfe Public School
2701 8th Line Rd, Metcalfe8.637 km
初中英语
9-12 年级
Osgoode Township High School
2800 8th Line Rd, Metcalfe8.664 km
高中英语
K-6 年级
St. Mary Catholic Elementary School
5536 Bank St, Gloucester3.394 km
小学英语
7-12 年级
St. Mark Catholic High School
1040 Dozois Rd, Manotick5.577 km
初中高中英语
K-6 年级
Castor Valley Elementary School
2630 Grey's Creek Rd, Greely6.104 km
小学沉浸法语课程
7-8 年级
Castor Valley Elementary School
2630 Grey's Creek Rd, Greely6.104 km
初中沉浸法语课程
预约看房
反馈发送成功。
Submission Failed! Please check your input and try again or contact us





























































