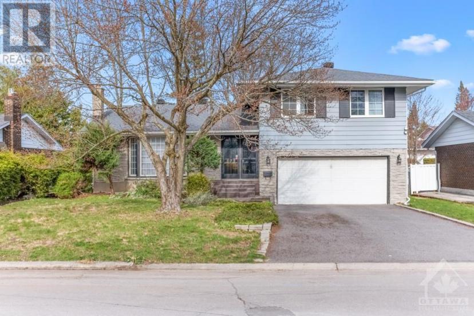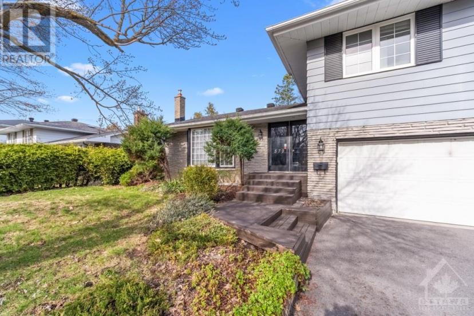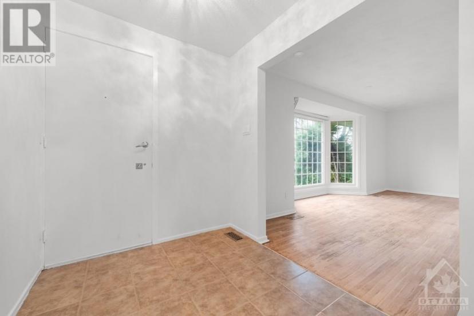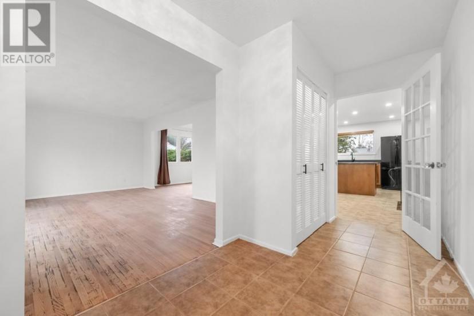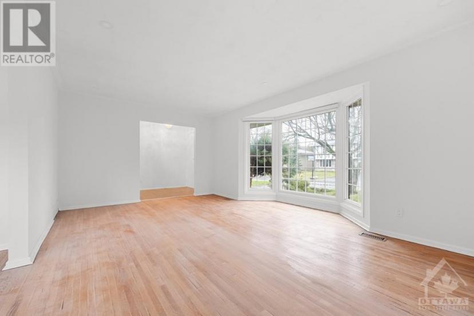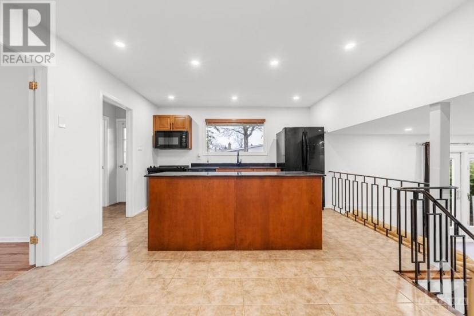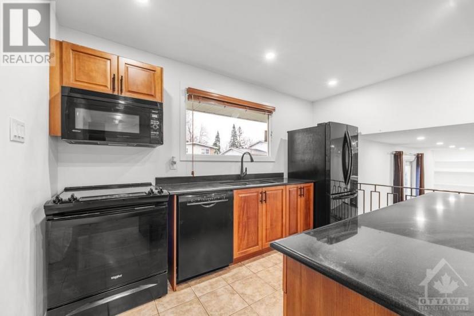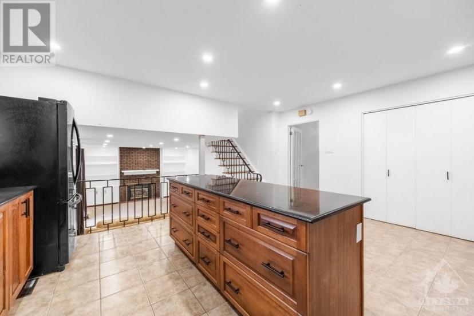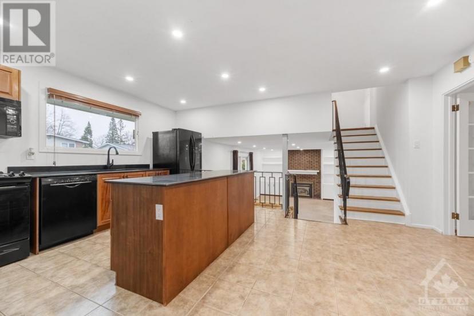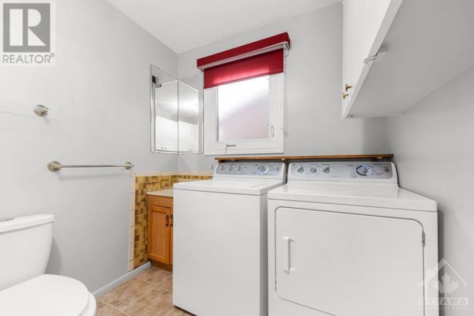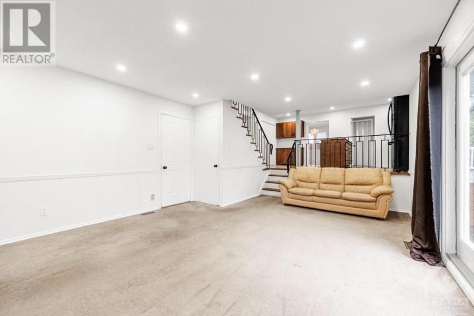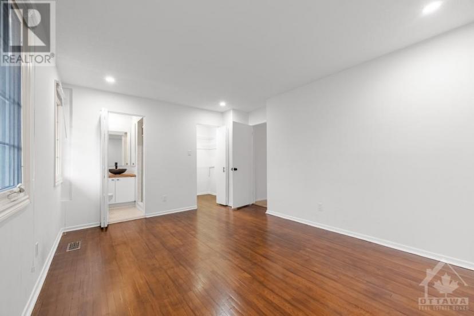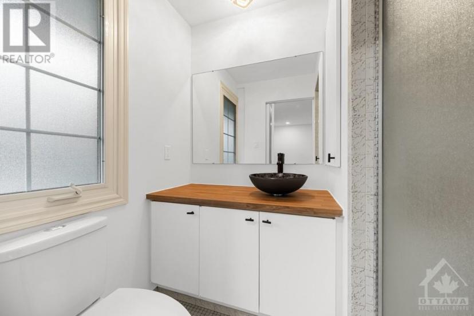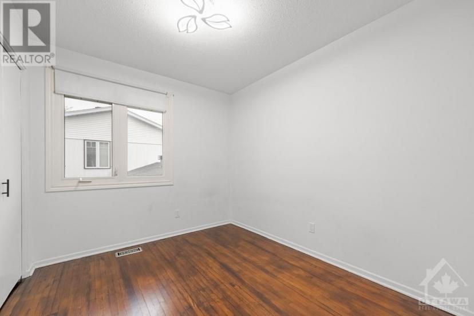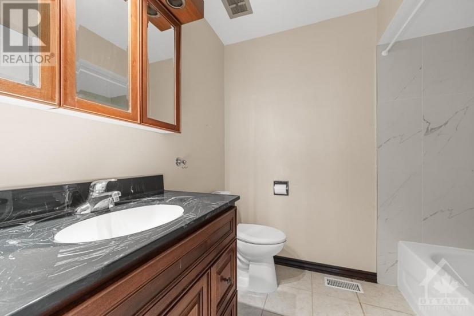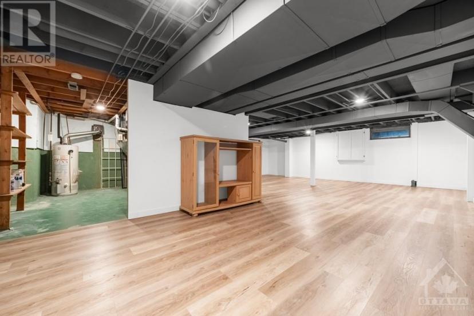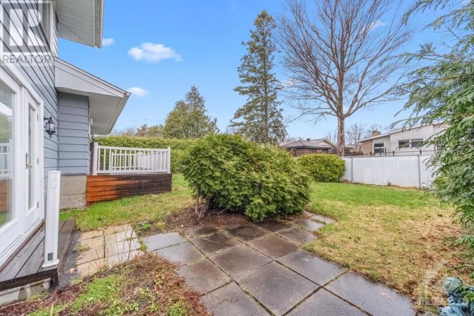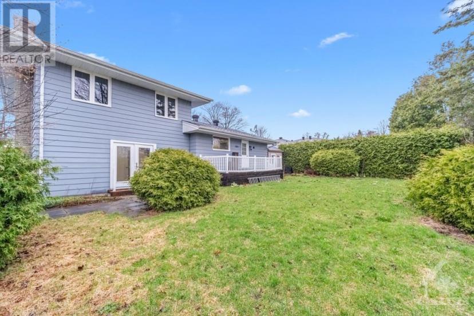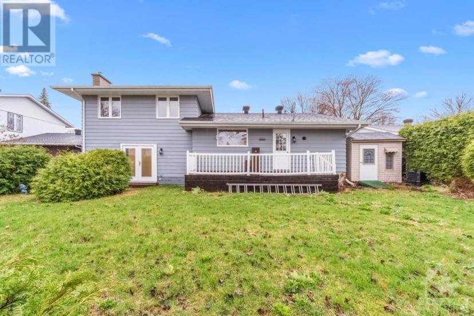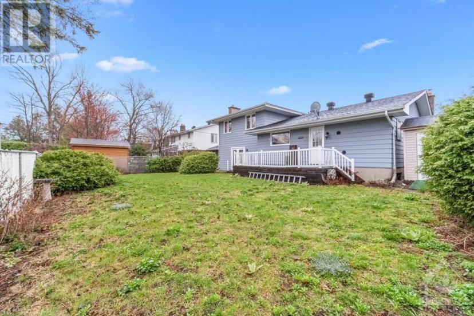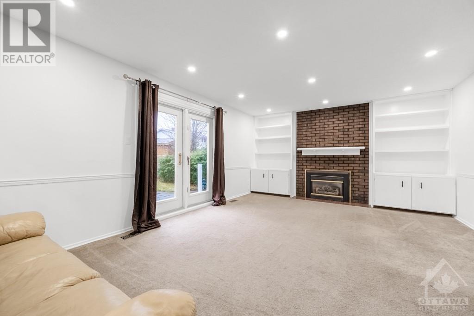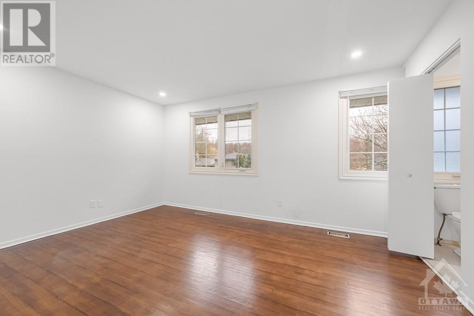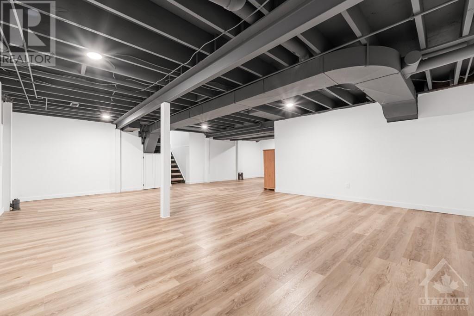- Ontario
- Ottawa
579 Duff Cres
CAD$1,079,000 판매
579 Duff CresOttawa, Ontario, K1J7C6
436

打开地图
Log in to view more information
登录概要
ID1387522
状态Current Listing
소유권Freehold
类型Residential House,Detached
房间卧房:4,浴室:3
占地64.92 * 99.87 ft 64.92 ft X 99.87 ft
Land Size64.92 ft X 99.87 ft
房龄建筑日期: 1970
挂盘公司POWER MARKETING REAL ESTATE INC.
详细
건물
화장실 수3
침실수4
지상의 침실 수4
가전 제품Refrigerator,Dishwasher,Dryer,Stove,Washer
지하 개발Finished
스타일Detached
에어컨Central air conditioning
외벽Brick,Vinyl
난로False
바닥Hardwood,Laminate
기초 유형Poured Concrete
화장실1
가열 방법Natural gas
난방 유형Forced air
유틸리티 용수Municipal water
지하실
지하실 유형Full (Finished)
토지
면적64.92 ft X 99.87 ft
토지false
시설Public Transit,Recreation Nearby,Shopping
하수도Municipal sewage system
Size Irregular64.92 ft X 99.87 ft
주차장
Attached Garage
Inside Entry
주변
커뮤니티 특성Family Oriented
시설Public Transit,Recreation Nearby,Shopping
기타
구조Deck
地下室완성되었다,전체(완료)
壁炉False
供暖Forced air
附注
This is a 10! Beautiful spacious and updated 4 bedroom home on a quiet street in the greatest neighborhood of Colonel By high school. This sun-filled home offers you great open concept quartz kitchen with loads of cupboards, main floor laundry room, grand family room with gas fireplace, large ,main bedroom with 3 piece ensuite bathroom nd walk-in closet. Hardwood and ceramic tiles, lots of pot lights, finished lower level can be your future in-law suit, large lot with fenced yard with mature trees, freshly painted, roof 2017, furnace 2015, C/Air 2012, see it today! (id:22211)
The listing data above is provided under copyright by the Canada Real Estate Association.
The listing data is deemed reliable but is not guaranteed accurate by Canada Real Estate Association nor RealMaster.
MLS®, REALTOR® & associated logos are trademarks of The Canadian Real Estate Association.
位置
省:
Ontario
城市:
Ottawa
社区:
Beacon Hill North
房间
房间
层
长度
宽度
面积
침실
Second
2.97
3.00
8.91
9'9" x 9'10"
Primary Bedroom
Second
4.50
3.28
14.76
14'9" x 10'9"
3pc Ensuite bath
Second
NaN
Measurements not available
침실
Second
3.00
3.00
9.00
9'10" x 9'10"
침실
Second
2.97
2.57
7.63
9'9" x 8'5"
레크리에이션
Lower
5.99
4.24
25.40
19'8" x 13'11"
주방
메인
5.23
4.01
20.97
17'2" x 13'2"
식사
메인
3.58
3.43
12.28
11'9" x 11'3"
가족
메인
5.54
3.61
20.00
18'2" x 11'10"
Partial bathroom
메인
NaN
Measurements not available
学校信息
私校K-5 年级
Robert Hopkins Public School
2011 Glenfern Ave, Gloucester0.373 km
小学英语
6-8 年级
Henry Munro Middle School
2105 Kender Ave, Gloucester0.81 km
初中英语
9-12 年级
Colonel By Secondary School
Kender / Ogilvie, 오타와0.8 km
高中英语
K-6 年级
Thomas D'Arcy Mcgee Catholic Elementary School
635 Laverendrye Dr, Gloucester0.594 km
小学英语
7-12 年级
Lester B. Pearson Catholic High School
2072 Jasmine Cres, Gloucester1.968 km
初中高中英语

