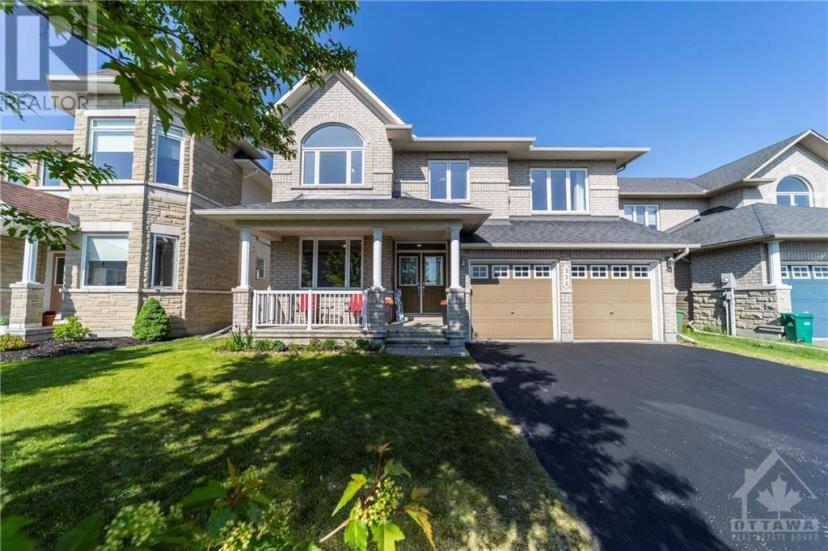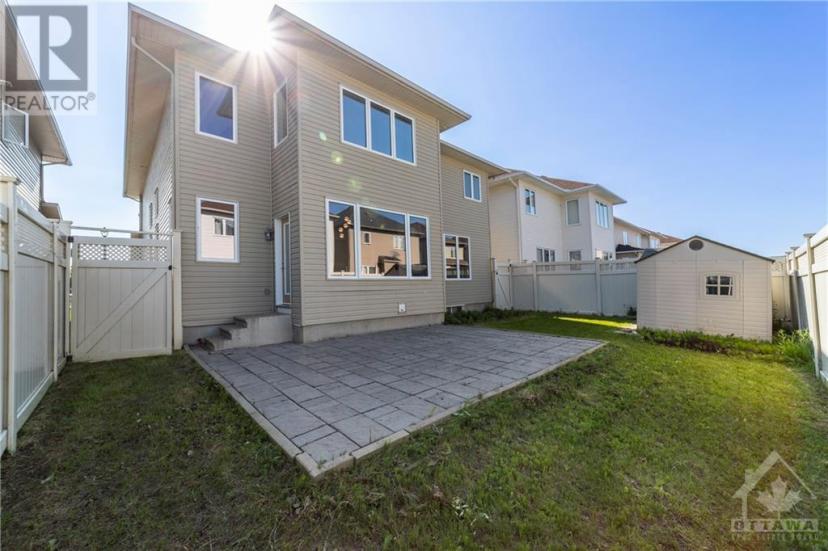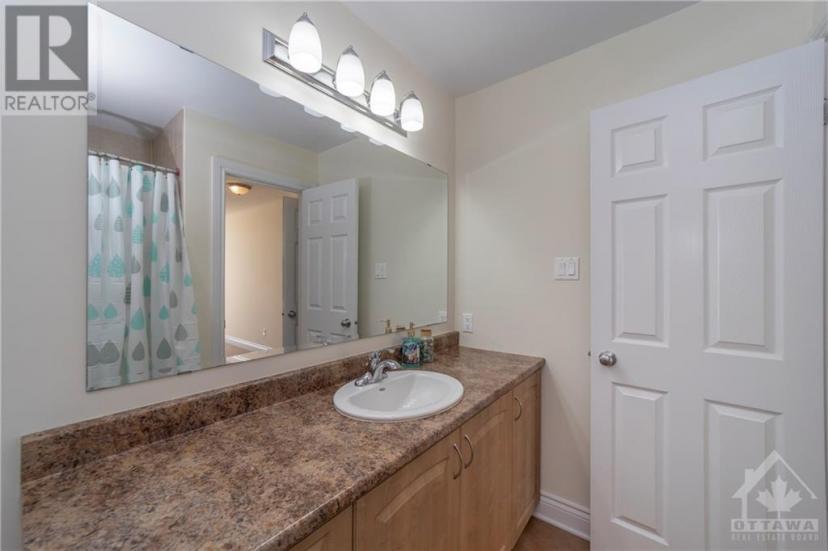- Ontario
- Ottawa
356 Oakcrest Way
CAD$963,000
CAD$963,000 호가
356 Oakcrest WayOttawa, Ontario, K4A0S5
Delisted · Delisted ·
446

打开地图
Log in to view more information
登录概要
ID1344916
状态Delisted
소유권Freehold
类型Residential House,Detached
房间卧房:4,浴室:4
占地45.6 * 101.71 ft 45.6 ft X 101.71 ft
Land Size45.6 ft X 101.71 ft
房龄建筑日期: 2011
挂盘公司RE/MAX HALLMARK EXCELLENCE GROUP REALTY
详细
Building
화장실 수4
침실수4
지상의 침실 수4
가전 제품Refrigerator,Dishwasher,Dryer,Hood Fan,Stove,Washer,Alarm System
지하 개발Unfinished
지하실 유형Full (Unfinished)
건설 날짜2011
건축 자재Wood frame
스타일Detached
에어컨Central air conditioning
외벽Brick,Siding
난로True
난로수량1
고정물Drapes/Window coverings
바닥Wall-to-wall carpet,Hardwood,Tile
기초 유형Poured Concrete
화장실1
가열 방법Natural gas
난방 유형Forced air
층2
유형House
유틸리티 용수Municipal water
토지
면적45.6 ft X 101.71 ft
토지false
시설Public Transit,Recreation Nearby,Shopping
울타리유형Fenced yard
하수도Municipal sewage system
Size Irregular45.6 ft X 101.71 ft
Attached Garage
Inside Entry
Surfaced
주변
시설Public Transit,Recreation Nearby,Shopping
커뮤니티 특성Family Oriented
Zoning DescriptionResidential
地下室미완료,Full (Unfinished)
壁炉True
供暖Forced air
附注
Exquisite 4-bed, 4-bath home nestled on desirable street in sought-after Avalon. Spanning approx.3200 sqft, this residence offers a grand foyer, inviting living room w/ captivating double-sided fireplace to comfy FR. Eat in Kit ample cabinet space, breakfast bar island and peninsula island. The sun-filled eating area grants access to the fully PVC fenced backyard and delightful patio, perfect for outdoor enjoyment. A convenient main floor office with French doors provides a private workspace. Ascend upgraded hardwood stairs to generous master bedroom boasting a walk-in closet and a luxurious 5-piece ensuite:double vanities, soaker tub, and a glass door shower. The second bedroom also features a walk-in closet & own 3-piece ensuite, while two additional bedrooms and a full bath complete the upper level. The unspoiled basement with a rough-in bath awaits your creative touch.Remarkable home in an ideal location. True double garage.Main floor Laundry . Previous deal financing fell apart. (id:22211)
The listing data above is provided under copyright by the Canada Real Estate Association.
The listing data is deemed reliable but is not guaranteed accurate by Canada Real Estate Association nor RealMaster.
MLS®, REALTOR® & associated logos are trademarks of The Canadian Real Estate Association.
位置
省:
Ontario
城市:
Ottawa
社区:
Avalon East
房间
房间
层
长度
宽度
面积
Primary Bedroom
Second
20.57
17.49
359.72
20'7" x 17'6"
침실
Second
15.68
10.99
172.36
15'8" x 11'0"
침실
Second
12.66
11.91
150.82
12'8" x 11'11"
침실
Second
14.34
10.93
156.64
14'4" x 10'11"
5pc Ensuite bath
Second
14.50
11.91
172.70
14'6" x 11'11"
4pc Ensuite bath
Second
8.33
6.99
58.23
8'4" x 7'0"
Full bathroom
Second
10.76
5.09
54.72
10'9" x 5'1"
기타
Second
9.51
8.66
82.41
9'6" x 8'8"
레크리에이션
지하실
NaN
Measurements not available
Living/Fireplace
메인
14.50
12.24
177.46
14'6" x 12'3"
Family/Fireplace
메인
16.17
14.93
241.45
16'2" x 14'11"
주방
메인
18.18
11.58
210.50
18'2" x 11'7"
식사
메인
13.85
10.01
138.54
13'10" x 10'0"
Eating area
메인
12.93
9.09
117.48
12'11" x 9'1"
작은 홀
메인
10.50
10.01
105.06
10'6" x 10'0"
세탁소
메인
12.34
5.84
72.04
12'4" x 5'10"
Partial bathroom
메인
6.07
3.58
21.71
6'1" x 3'7"
현관
메인
8.17
7.25
59.23
8'2" x 7'3"
学校信息
私校K-6 年级
Avalon Public School
2080 Portobello Blvd, 오타와1.228 km
小学英语
7-8 年级
Summerside Public School
2350 Portobello Blvd, Orleans0.548 km
初中英语
9-12 年级
Sir Wilfrid Laurier Secondary School
1515 10th Line Rd, Orléans3.58 km
高中英语
K-6 年级
St. Dominic Catholic Elementary School
2300 Esprit Dr, Orléans0.467 km
小学英语
7-12 年级
St. Peter Catholic High School
750 Charlemagne Blvd, Orléans3.188 km
初中高中英语
K-6 年级
Summerside Public School
2350 Portobello Blvd, Orleans0.548 km
小学沉浸法语课程
预约看房
反馈发送成功。
Submission Failed! Please check your input and try again or contact us





























































