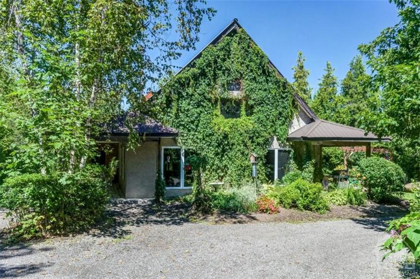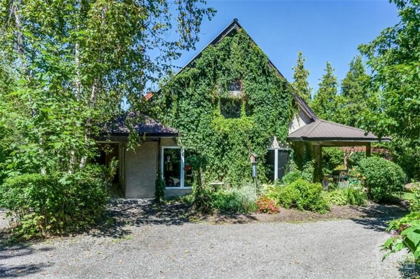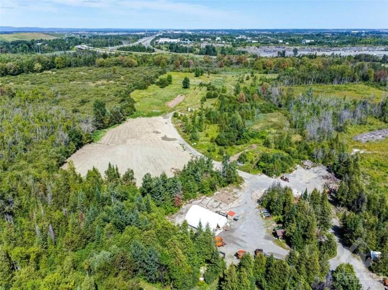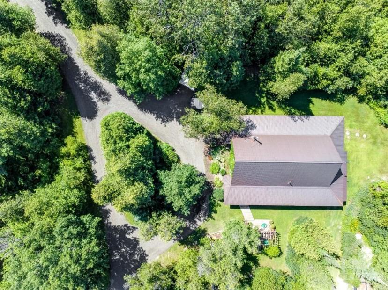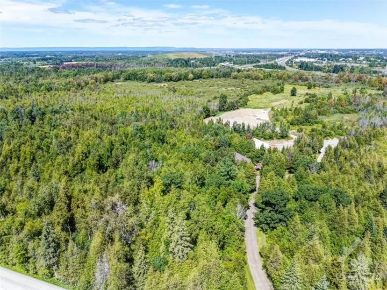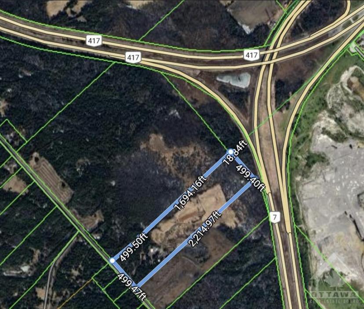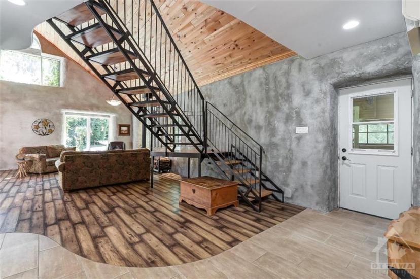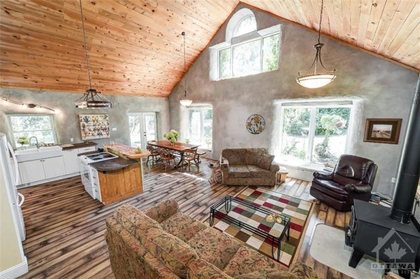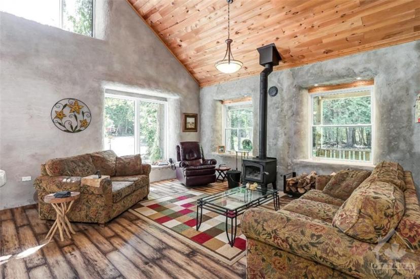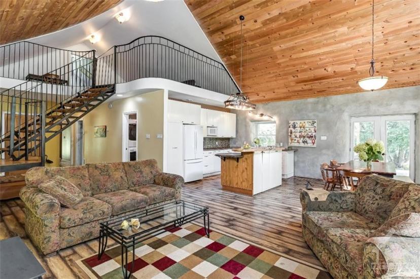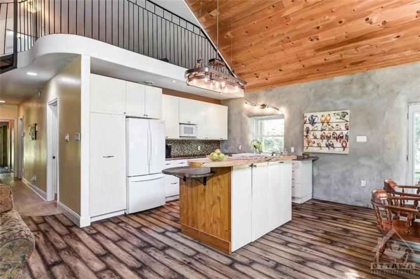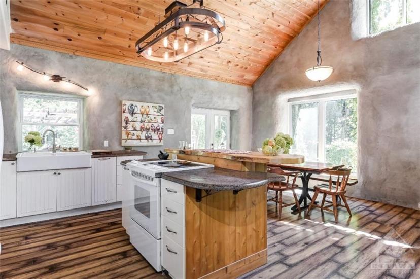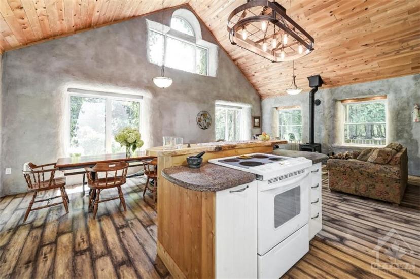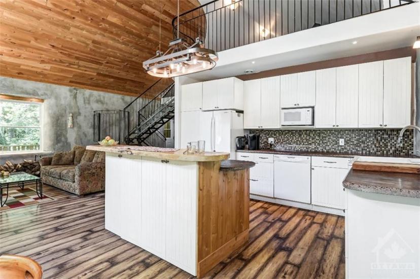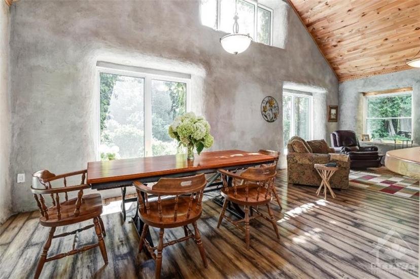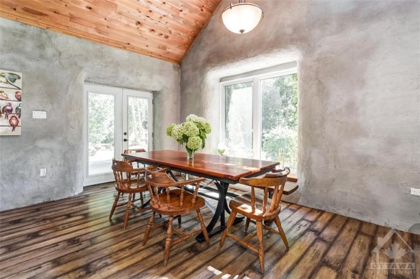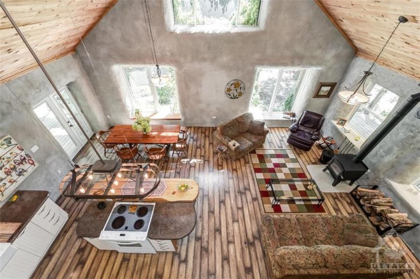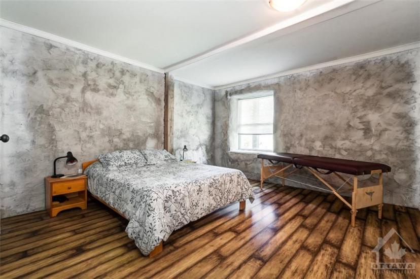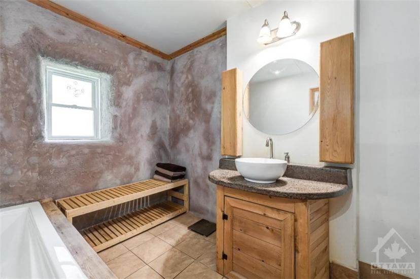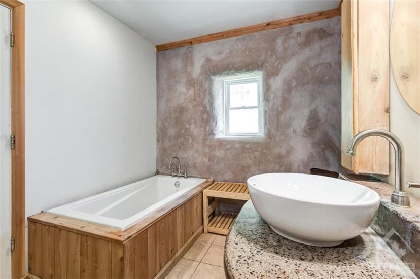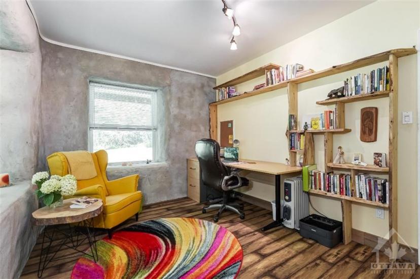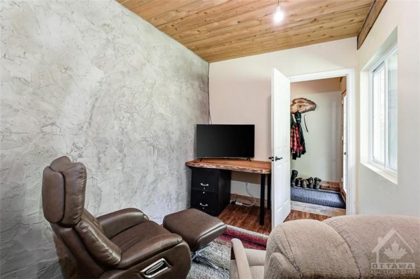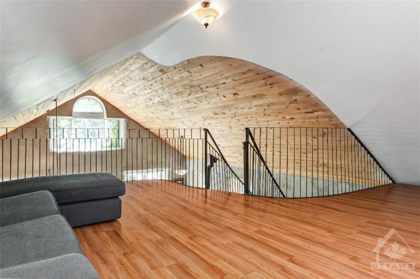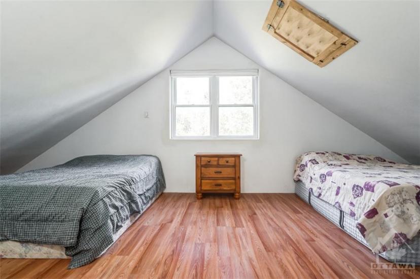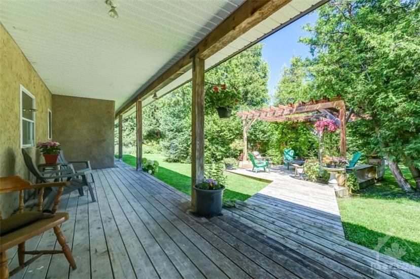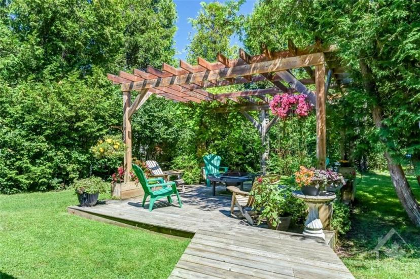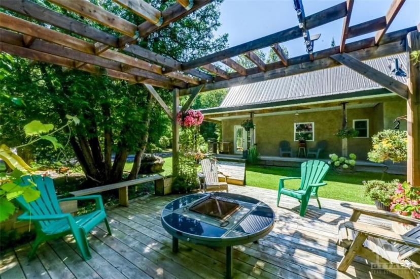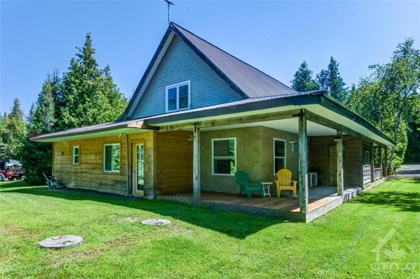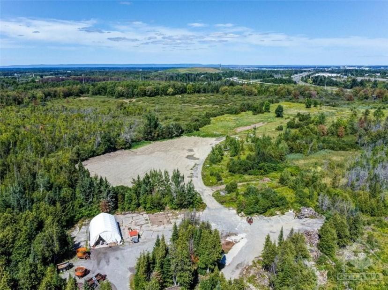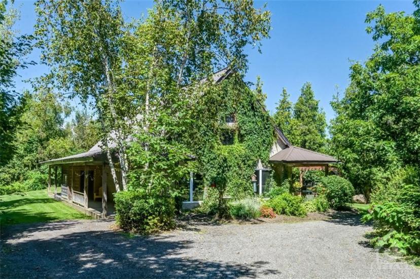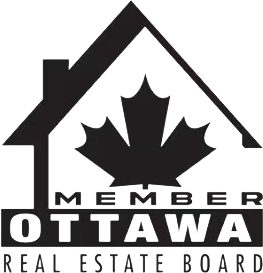- Ontario
- Ottawa
312 David Manchester Rd
CAD$xxx,xxx
312 David Manchester RdOttawa, Ontario, K0A1L0
판매
3212
Listing information last updated on Fri Sep 13 2024 12:02:25 GMT-0400 (Eastern Daylight Time)

打开地图
Log in to view more information
登录概要
ID1411776
状态판매
소유권자유보유권
经纪公司PAUL RUSHFORTH REAL ESTATE INC.
类型주택 2층,House,단독 주택
房龄建筑日期: 2010
占地499.4 * 22150 Feet
Land Size11061710 ft²
房间卧房:3,浴室:2
详细
Building
화장실 수2
침실수3
지상의 침실 수3
가전 제품Refrigerator,Dishwasher,Dryer,Stove,Washer
지하 개발Not Applicable
지하실 유형None (Not Applicable)
건설 날짜2010
스타일Detached
에어컨Heat Pump
외벽Other
난로False
바닥Mixed Flooring,Laminate,Tile
화장실0
가열 방법Propane
난방 유형Heat Pump,Radiant heat
내부 크기
층2
총 완성 면적
유형House
유틸리티 용수Drilled Well
외벽Other (See Remarks)
Fire RetrofitNo
Floor CoveringLaminate,Mixed,Tile
Foundation DescriptionSlab
Legal DescriptionPART LOT 2 CONCESSION 4, HUNTLEY, PART 1 PLAN 5R4625 EXCEPT PART 2 PLAN 5R15861, PARTS 1 AND 2 PLAN 4R17138; OTTAWA
Numberof Ensuite Bathrooms1
Room Count12
Appliances IncludedDishwasher,Dryer,Refrigerator,Stove,Washer
Roof DescriptionMetal
Irregular Lot있음
토지
충 면적25 ac
면적25 ac
토지true
시설대중 교통,Recreation Nearby,쇼핑
하수도Septic System
Size Irregular25
Numof Acres25
주차장
Parking DescriptionOversized
유틸리티
물 공급Drilled Well
Features Equipment IncludedCentral/Built-In Vacuum,Storage Shed,Wood Stove,Other (See Remarks)
주변
시설대중 교통,Recreation Nearby,쇼핑
Zoning DescriptionResidential
기타
특성Private setting
Site InfluencesNo Rear Neighbours,Private
Sewer TypeSeptic Installed
RestrictionsUnknown
Distribute On Internet있음
Additional Images Link URLhttp://312davidmanchester.com/
地下室없음
空调Heat Pump
供暖Heat Pump,방사형
朝向동쪽
附注
Unique, serene and filled with endless opportunity! Imagine 25 acres of secluded land right in the heart of the city! Ideally located with easy access to the hwy this beautiful property is truly a one of a kind opportunity! Surrounded by trees, peaceful views, Bell FIBE, and a custom 3 bedroom STRAW BALE home- absolutely enchanting feeling from the moment you pull in along the long winding driveway. Beautiful soaring ceilings, radiant heat flooring and a fabulous open concept floorpan with custom touches throughout. Large primary bedroom with ensuite, two other great sized bedrooms, a loft and outside: room for veggies, trails, just about anything you can imagine...or just enjoying your own piece of paradise from the porch. This is a magical home!
The listing data is provided under copyright by the Ottawa Real Estate Board.
The listing data is deemed reliable but is not guaranteed accurate by the Ottawa Real Estate Board nor RealMaster.
位置
省:
Ontario
城市:
Ottawa
社区:
Stittsville 8207- Remainder Of Stittsville & Area
房间
房间
层
长度
宽度
面积
Bath 3-Piece
메인
7.00
13.17
92.17
Utility Rm
메인
7.00
5.50
38.50
침실
2nd
11.58
26.50
306.96
로프트
2nd
19.92
26.50
527.79
Ensuite 4-Piece
메인
8.08
13.33
107.78
침실
메인
13.42
9.75
130.81
작은 홀
메인
7.58
10.42
78.99
Dining Rm
메인
10.92
13.67
149.19
주방
메인
9.75
13.67
133.25
Living Rm
메인
32.83
13.25
435.04
Primary Bedrm
메인
13.42
19.00
254.92
Storage Rm
메인
7.50
10.33
77.50
学校信息
私校K-8 年级
Huntley Centennial Public School
118 Langstaff Dr, Carp9.916 km
小学初中英语
9-12 年级
West Carleton Secondary School
3088 Dunrobin Rd, West Carleton19.45 km
高中英语
K-6 年级
St. Michael School, Corkery
1572 Corkery Rd, Carp9.617 km
小学英语
7-12 年级
All Saints Catholic High School
5115 Kanata Ave, Kanata7.869 km
初中高中英语
预约看房
反馈发送成功。
Submission Failed! Please check your input and try again or contact us

