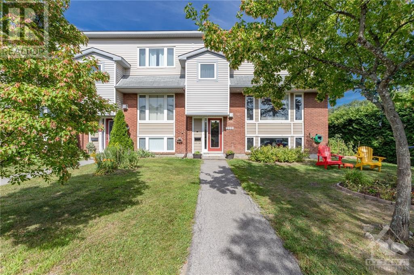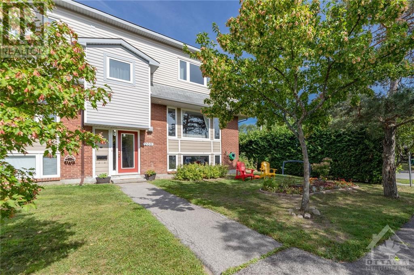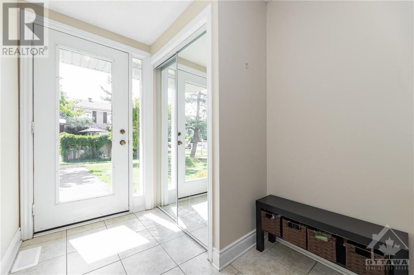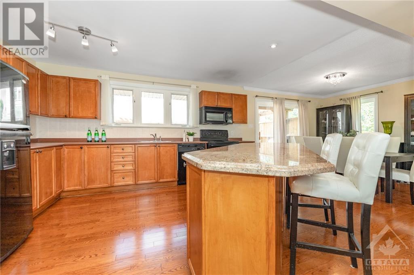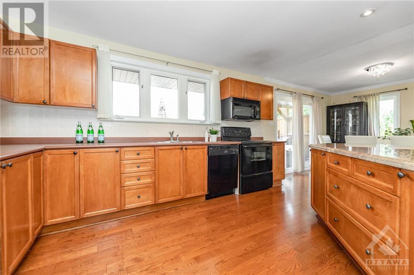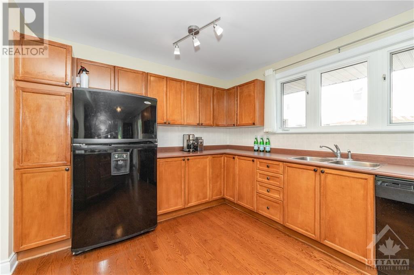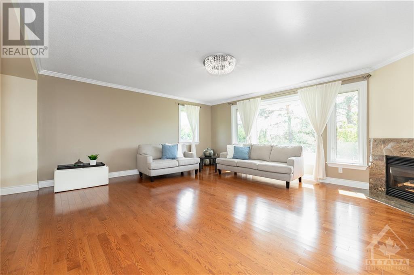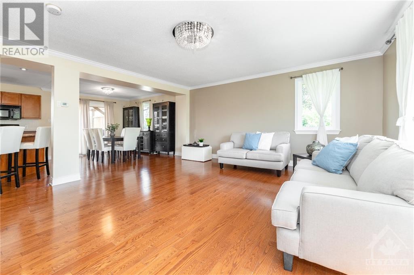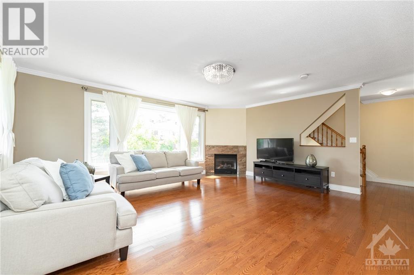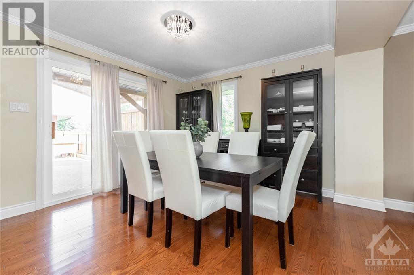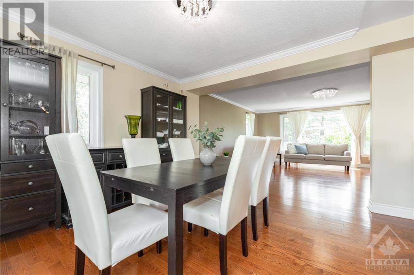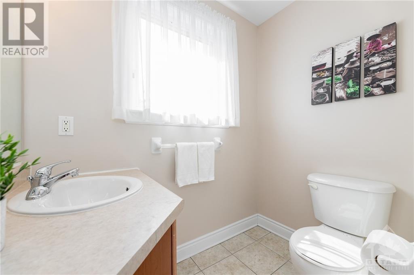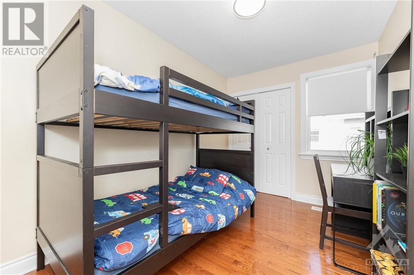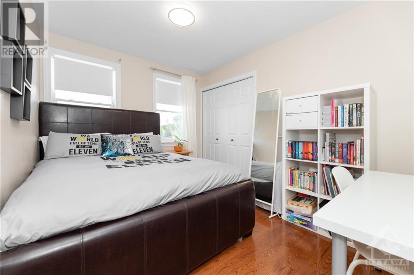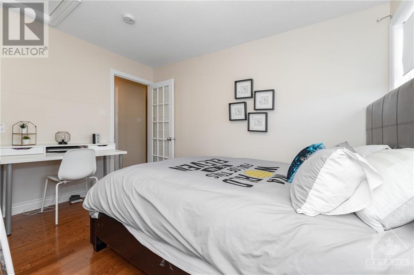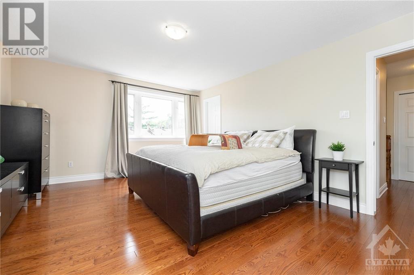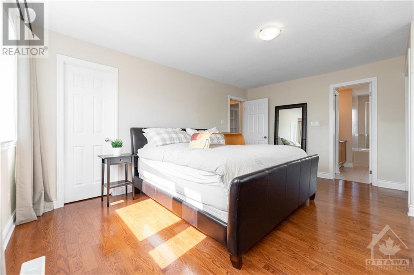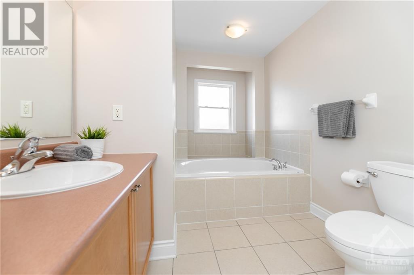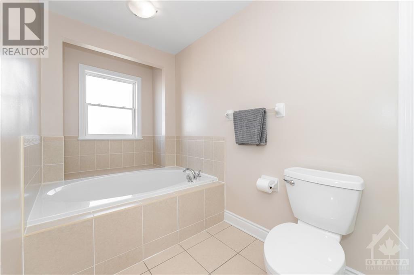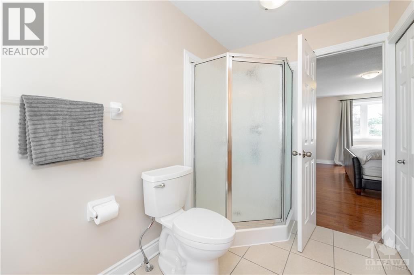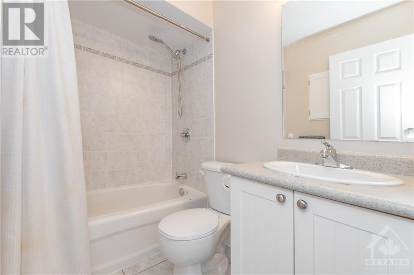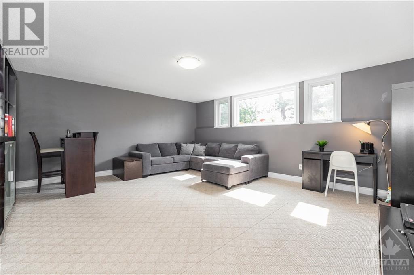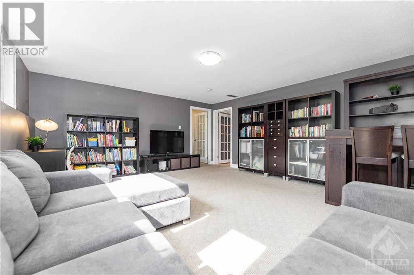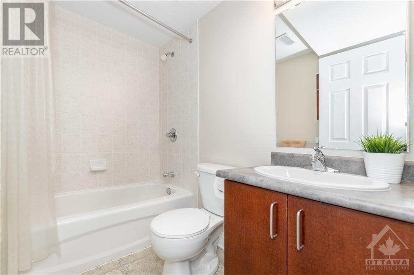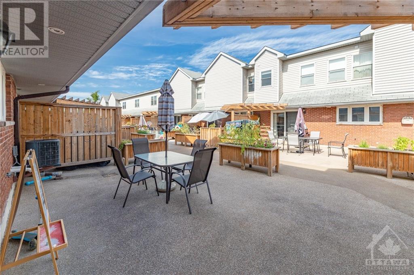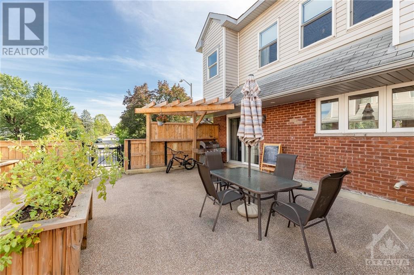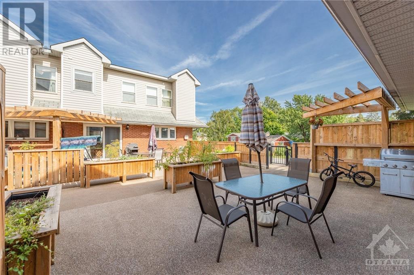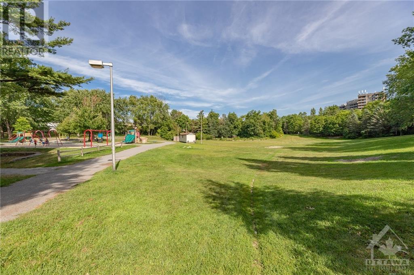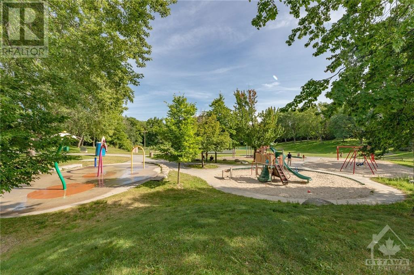- Ontario
- Ottawa
269 Monterey Dr
CAD$529,900
CAD$529,900 호가
269 MONTEREY DRIVEOttawa, Ontario, K2H7B1
Delisted
341
Listing information last updated on Thu Oct 07 2021 06:45:10 GMT-0400 (Eastern Daylight Time)

打开地图
Log in to view more information
登录概要
ID1261364
状态Delisted
소유권Freehold
经纪公司COLDWELL BANKER FIRST OTTAWA REALTY
类型Residential Townhouse,Attached
房龄建筑日期: 1970
占地26 ft,5 in * 60 ft,5 in ft 26.38 ft X 60.43 ft
Land Size26.38 ft X 60.43 ft
房间卧房:3,浴室:4
管理费(月)348 / Monthly
详细
Building
화장실 수4
침실수3
지상의 침실 수3
가전 제품Refrigerator,Dishwasher,Dryer,Microwave Range Hood Combo,Stove,Washer
지하 개발Finished
지하실 유형Full (Finished)
건설 날짜1970
에어컨Central air conditioning
외벽Brick,Siding
난로True
난로수량1
고정물Drapes/Window coverings
바닥Wall-to-wall carpet,Hardwood,Tile
기초 유형Poured Concrete
화장실1
가열 방법Natural gas
난방 유형Forced air
층2
유형Row / Townhouse
유틸리티 용수Municipal water
토지
면적26.38 ft X 60.43 ft
정면 크기26 ft,5 in
토지false
시설Public Transit,Recreation Nearby,Shopping
하수도Municipal sewage system
Size Depth60 ft,5 in
Size Irregular26.38 ft X 60.43 ft
주변
시설Public Transit,Recreation Nearby,Shopping
커뮤니티 특성Family Oriented
Zoning DescriptionResidential
地下室완성되었다
壁炉True
供暖Forced air
附注
Welcome to 269 Monterey - rare end unit freehold town! This former model home features an open concept living room with fireplace, dining room opening onto the patio & chefs kitchen with granite island. Upstairs 3 generous bedrooms await you. The primary bedroom features an en-suite 4-piece bathroom & walk in closet & storage. The family 4-piece bathroom & powder room/laundry complete the upper level. The spacious finished basement & 4-piece bathroom complete the home. A charming treed front garden allows the family to enjoy the beautiful landscaping. Additional features include hardwood flooring throughout, covered/garage parking and new shingles. 3 mins from the 417; close to Leslie Park, walking trails, QC Hospital, grocery stores, schools & future LRT Pinecrest station. Monthly assoc. fee covers common grounds, sidewalks, patios, snow removal, lawn cutting, exterior siding, roof shingles, & foundation leaks. (id:22211)
The listing data above is provided under copyright by the Canada Real Estate Association.
The listing data is deemed reliable but is not guaranteed accurate by Canada Real Estate Association nor RealMaster.
MLS®, REALTOR® & associated logos are trademarks of The Canadian Real Estate Association.
位置
省:
Ontario
城市:
Ottawa
社区:
Leslie Park
房间
房间
层
长度
宽度
面积
Primary Bedroom
Second
13.17
16.17
212.86
13'2" x 16'2"
침실
Second
9.08
11.08
100.67
9'1" x 11'1"
침실
Second
8.00
11.08
88.67
8' x 11'1"
레크리에이션
지하실
18.17
15.08
274.01
18'2" x 15'1"
주방
메인
11.33
12.33
139.78
11'4" x 12'4"
식사
메인
11.33
12.58
142.61
11'4" x 12'7"
거실
메인
18.50
16.00
296.00
18'6" x 16'
学校信息
私校K-6 年级
Briargreen Public School
19 Parkfield Cres, Nepean1.273 km
小学英语
K-6 年级
Knoxdale Public School
170 Greenbank Rd, Nepean1.353 km
小学英语
7-12 年级
Sir Robert Borden High School
131 Greenbank Rd, 오타와0.951 km
初中高中英语
K-6 年级
St. John The Apostle Catholic Elementary School
30 Costello Ave, Nepean0.403 km
小学英语
7-12 年级
St. Paul Catholic High School
2675 Draper Ave, 오타와0.47 km
初中高中英语
预约看房
反馈发送成功。
Submission Failed! Please check your input and try again or contact us

