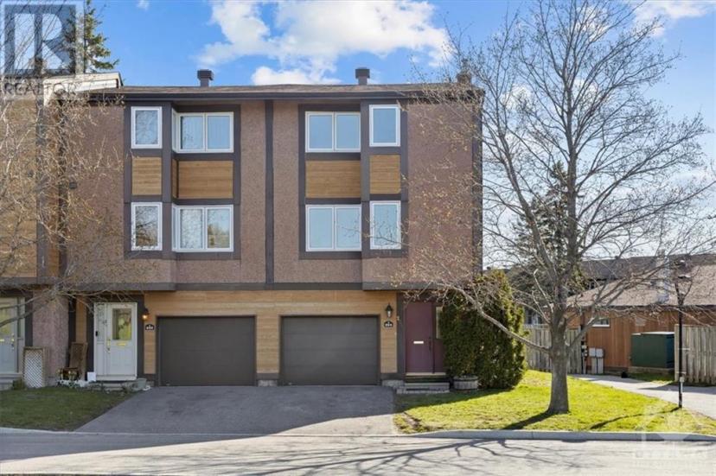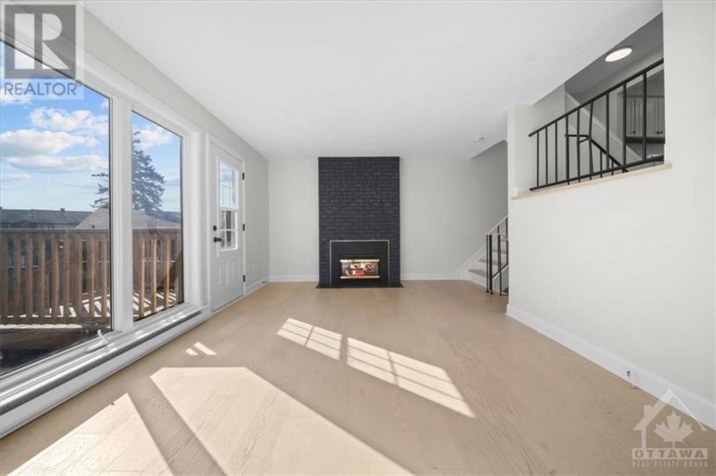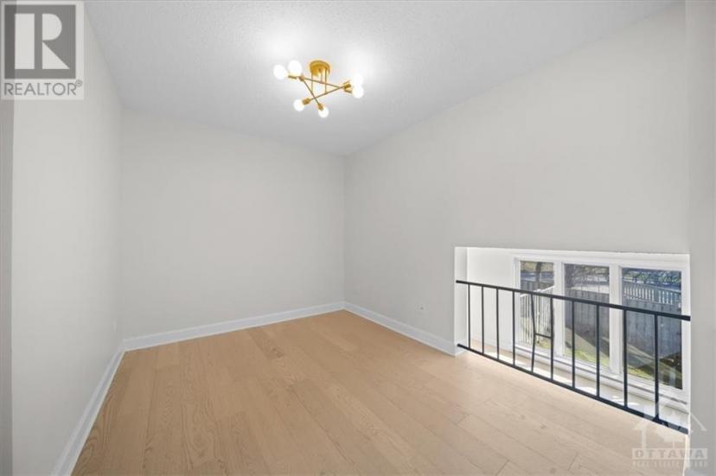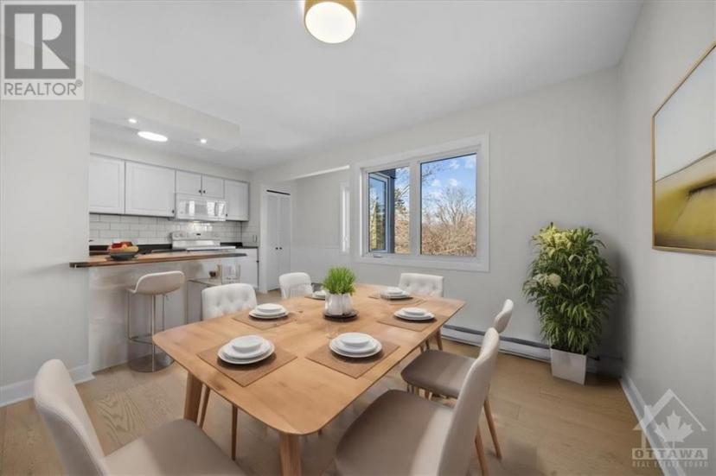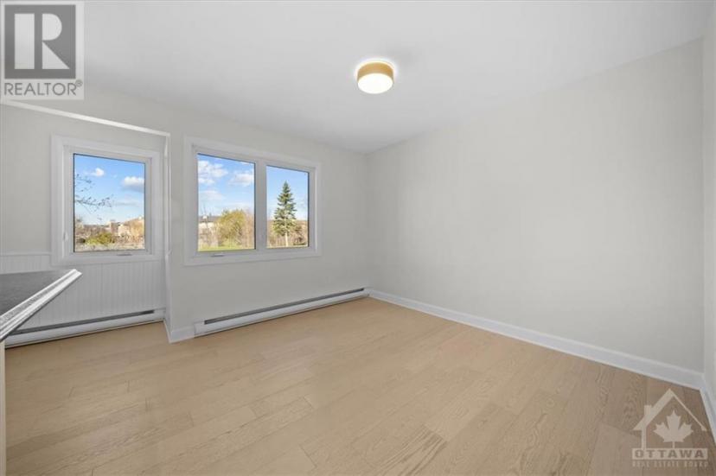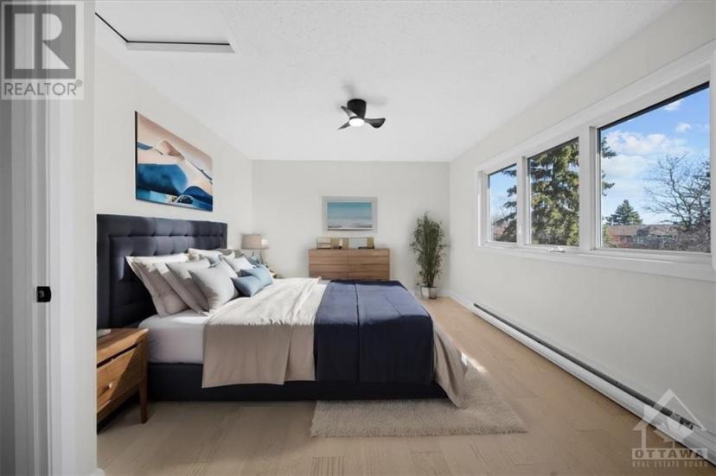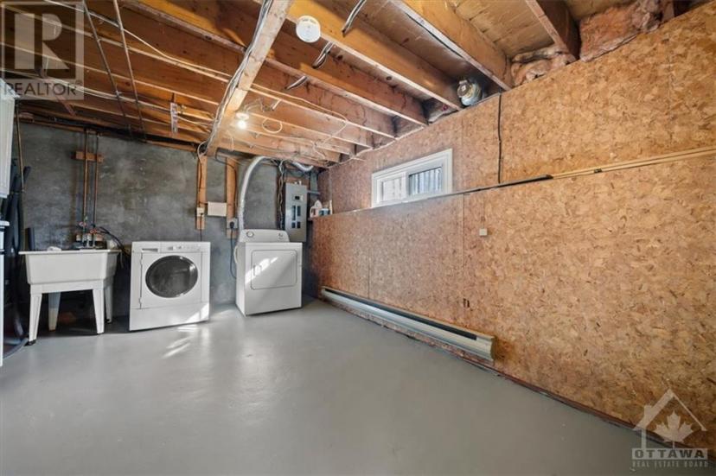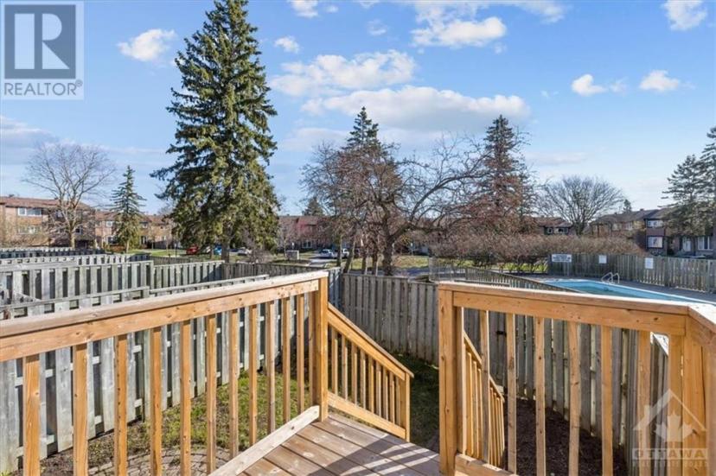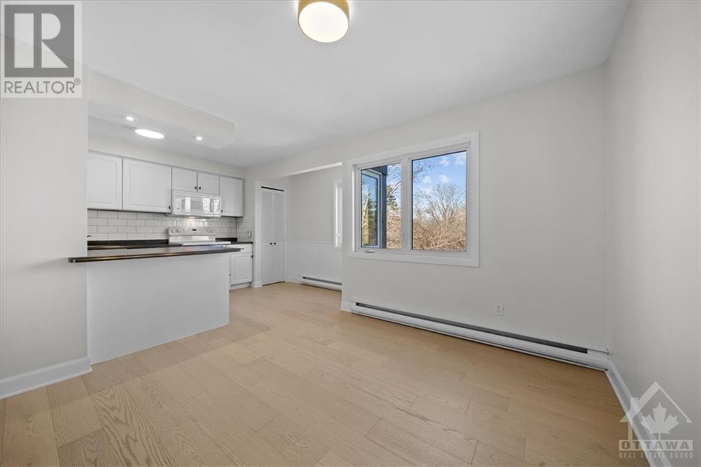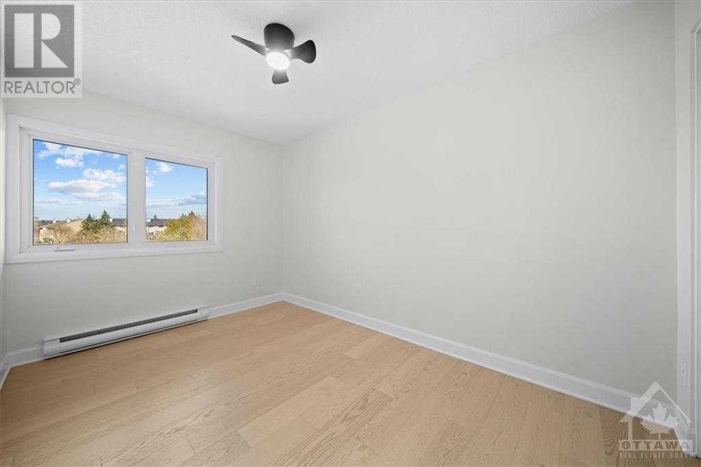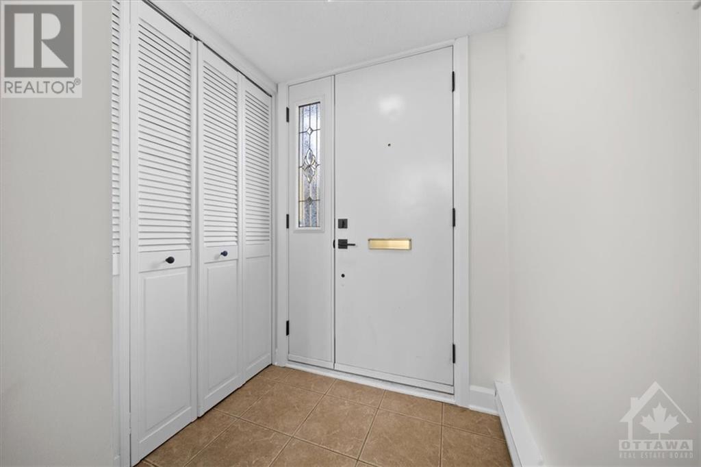- Ontario
- Ottawa
224 Huntridge Pvt
CAD$479,900 판매
224 Huntridge PvtOttawa, Ontario, K1V9J3
322

打开地图
Log in to view more information
登录概要
ID1388784
状态Current Listing
소유권Condominium/Strata
类型Residential Townhouse,Attached
房间卧房:3,浴室:2
房龄建筑日期: 1976
管理费(月)610
관리비 유형Landscaping,Water,Other,See Remarks,Recreation Facilities
挂盘公司ROYAL LEPAGE TEAM REALTY
详细
건물
화장실 수2
침실수3
지상의 침실 수3
시설Laundry - In Suite
가전 제품Refrigerator,Dishwasher,Dryer,Microwave,Stove,Washer
지하 개발Unfinished
에어컨Heat Pump
외벽Siding,Stucco
난로False
바닥Hardwood,Tile
기초 유형Poured Concrete
화장실1
가열 방법Electric
난방 유형Baseboard heaters,Heat Pump
층3
유틸리티 용수Municipal water
지하실
지하실 유형Full (Unfinished)
토지
토지false
하수도Municipal sewage system
주차장
Attached Garage
Surfaced
주변
커뮤니티 특성Recreational Facilities,Pets Allowed
地下室미완료,전체(미완료)
壁炉False
供暖Baseboard heaters,Heat Pump
物业管理Self Managed / 613-521-3211 - 613-521-3211
附注
RARLEY OFFERED! Welcome to 224 Huntridge Private. Beautifully updated three bedroom, two bathroom, three storey townhome with garage! New hardwood floors, light fixtures, door handles, freshly painted all throughout the home. Perfectly situated in a mature and quiet enclave facing green space. This home has a fabulous layout throughout starting with a spacious living room featuring a gas fireplace and patio door to private fenced backyard overlooking the community pool. The sun-filled open concept kitchen offers ample storage space, a breakfast bar, and an eat-in or sitting area. This home has a bright, large primary bedroom as well as two additional spacious bedrooms with a full bath on the upper level. With lots of storage, updates throughout, and great location, this home is a must see! Photos are virtually staged. (id:22211)
The listing data above is provided under copyright by the Canada Real Estate Association.
The listing data is deemed reliable but is not guaranteed accurate by Canada Real Estate Association nor RealMaster.
MLS®, REALTOR® & associated logos are trademarks of The Canadian Real Estate Association.
位置
省:
Ontario
城市:
Ottawa
社区:
Hunt Club
房间
房间
层
长度
宽度
面积
거실
Third
5.64
4.80
27.07
18'6" x 15'9"
주방
Fourth
2.95
4.17
12.30
9'8" x 13'8"
식사
Fourth
3.35
2.57
8.61
11'0" x 8'5"
Eating area
Fourth
2.44
3.33
8.13
8'0" x 10'11"
저장고
지하실
5.38
3.28
17.65
17'8" x 10'9"
2pc Bathroom
메인
0.91
1.68
1.53
3'0" x 5'6"
Primary Bedroom
기타
4.67
3.40
15.88
15'4" x 11'2"
4pc Bathroom
기타
3.38
1.40
4.73
11'1" x 4'7"
침실
기타
2.36
3.76
8.87
7'9" x 12'4"
침실
기타
2.95
3.61
10.65
9'8" x 11'10"
学校信息
私校K-3 年级
General Vanier Public School
1025 Harkness Ave, 오타와1.795 km
小学英语
4-8 年级
Fielding Drive Public School
753 Fielding Dr, 오타와1.429 km
小学初中英语
9-12 年级
Brookfield High School
824 Brookfield Rd, 오타와2.735 km
高中英语
K-6 年级
Holy Family Catholic Elementary School
245 Owl Dr, 오타와0.317 km
小学英语
7-12 年级
St. Patrick's Catholic High School
2525 Alta Vista Dr, 오타와2.947 km
初中高中英语
K-4 年级
Bayview Public School
185 Owl Dr, 오타와0.382 km
小学沉浸法语课程

